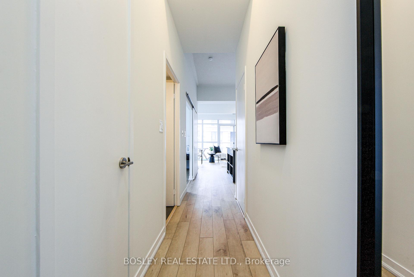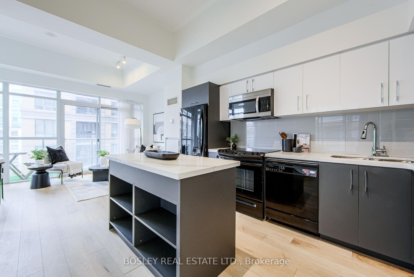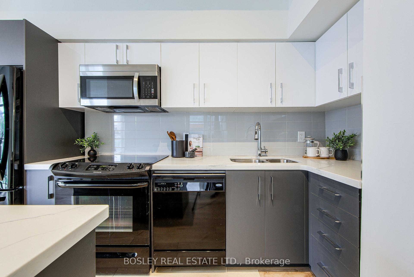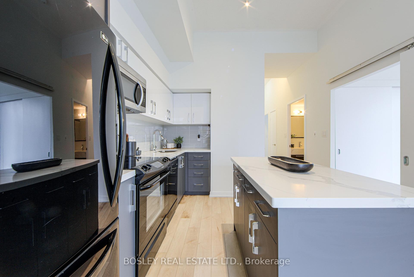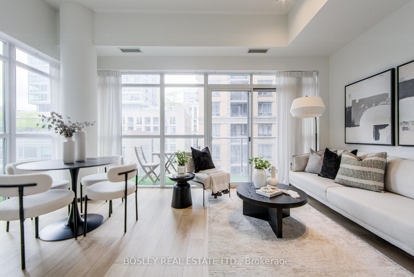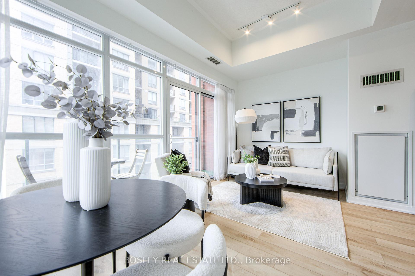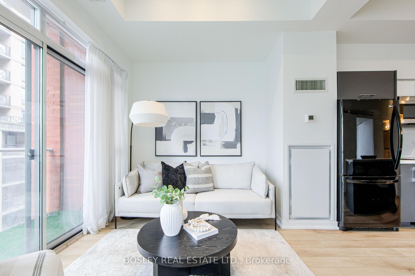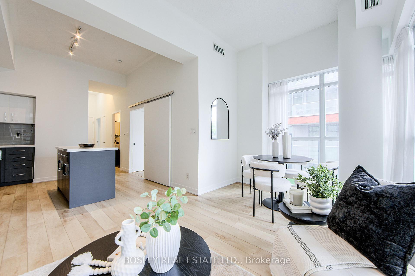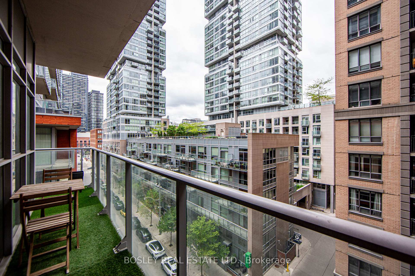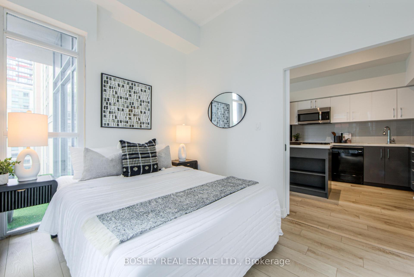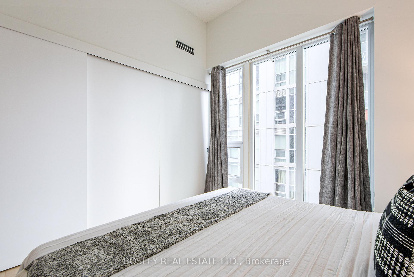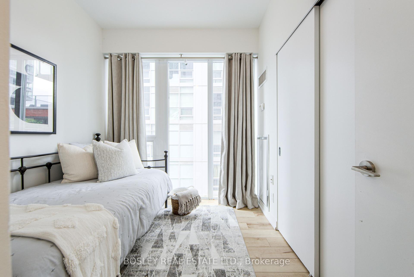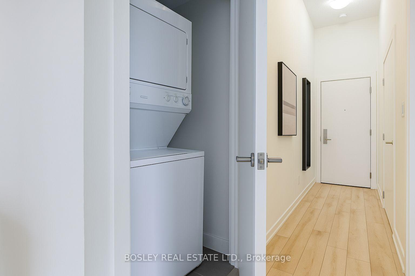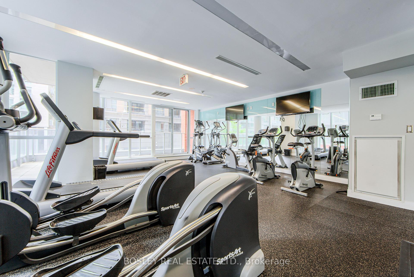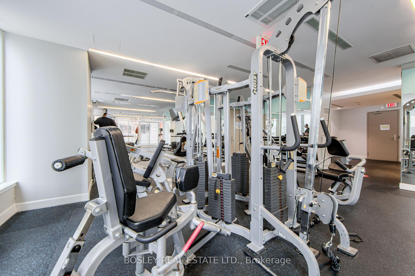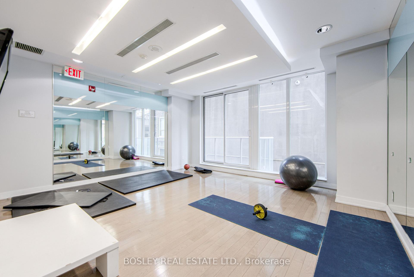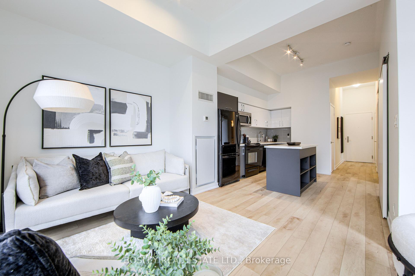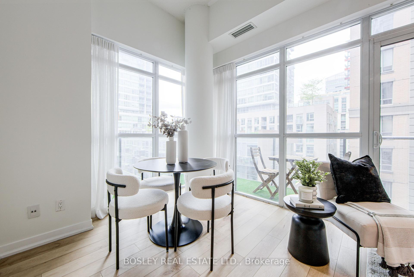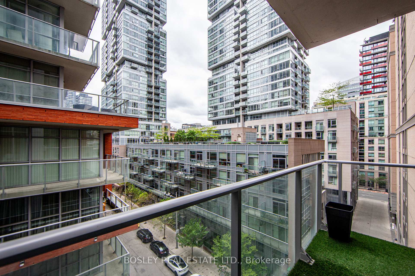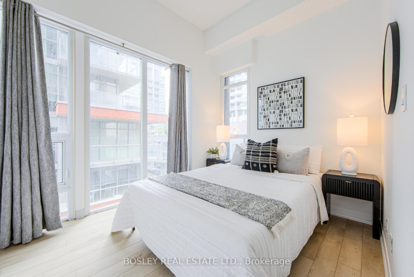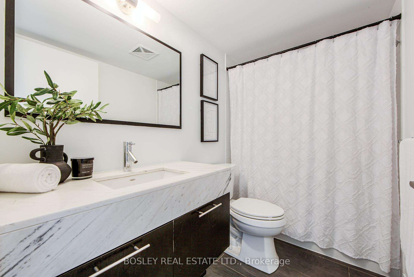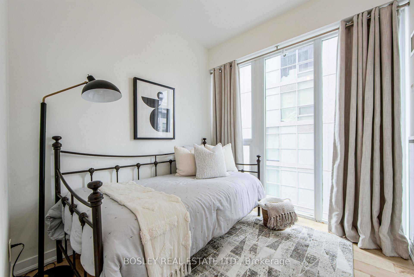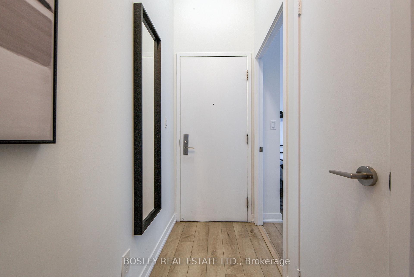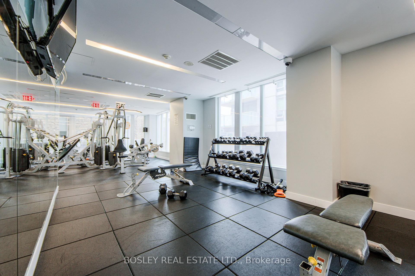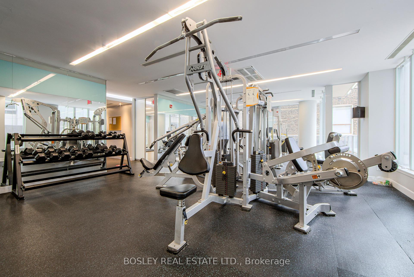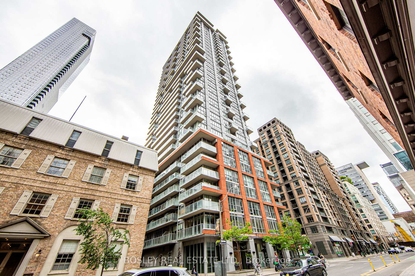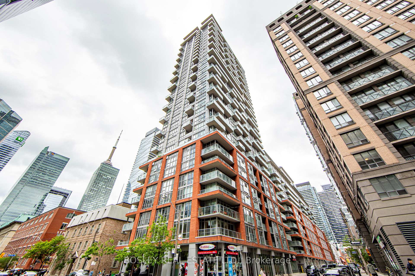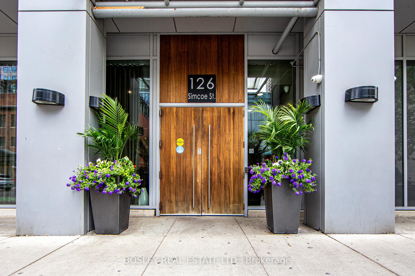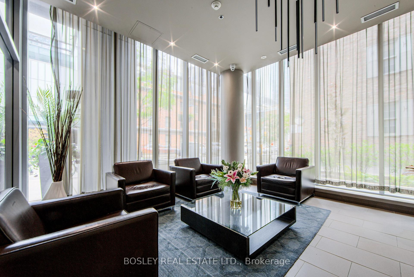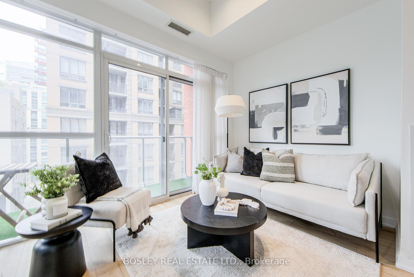$675,000
Available - For Sale
Listing ID: C12191488
126 Simcoe Stre , Toronto, M5H 4E6, Toronto
| Welcome to this bright and beautifully renovated 2-bedroom, 1-bath corner condo in the sought-after Boutique 2 Condominium. Featuring soaring 11-foot ceilings and nearly 700 sq ft of thoughtfully designed living space, this unit offers a perfect blend of comfort and convenience in downtown Toronto. The open-concept living and dining area is complemented by a fully renovated kitchen, showcasing quartz countertops, sleek cabinetry, a custom-built large kitchen island and modern finishes throughout. Freshly painted, with new luxury vinyl flooring, this home is move-in ready. Enjoy the wraparound balcony and take advantage of an unbeatable location just steps from the PATH, St Andrew TTC, major hospitals, theatres, entertainment and a variety of restaurants and cafes. Experience the best of downtown living in this turnkey gem! |
| Price | $675,000 |
| Taxes: | $3361.85 |
| Occupancy: | Vacant |
| Address: | 126 Simcoe Stre , Toronto, M5H 4E6, Toronto |
| Postal Code: | M5H 4E6 |
| Province/State: | Toronto |
| Directions/Cross Streets: | University & Adelaide |
| Level/Floor | Room | Length(ft) | Width(ft) | Descriptions | |
| Room 1 | Flat | Kitchen | 14.6 | 10.4 | Renovated, Quartz Counter, Centre Island |
| Room 2 | Flat | Dining Ro | 17.12 | 9.25 | Vinyl Floor, NW View, Combined w/Dining |
| Room 3 | Flat | Living Ro | 17.12 | 9.25 | Vinyl Floor, Window Floor to Ceil, W/O To Balcony |
| Room 4 | Flat | Primary B | 10.4 | 9.54 | Vinyl Floor, Double Closet, Window Floor to Ceil |
| Room 5 | Flat | Bedroom 2 | 8.2 | 9.54 | Vinyl Floor, Closet, Window Floor to Ceil |
| Washroom Type | No. of Pieces | Level |
| Washroom Type 1 | 4 | Flat |
| Washroom Type 2 | 0 | |
| Washroom Type 3 | 0 | |
| Washroom Type 4 | 0 | |
| Washroom Type 5 | 0 |
| Total Area: | 0.00 |
| Sprinklers: | Secu |
| Washrooms: | 1 |
| Heat Type: | Forced Air |
| Central Air Conditioning: | Central Air |
$
%
Years
This calculator is for demonstration purposes only. Always consult a professional
financial advisor before making personal financial decisions.
| Although the information displayed is believed to be accurate, no warranties or representations are made of any kind. |
| BOSLEY REAL ESTATE LTD. |
|
|

Wally Islam
Real Estate Broker
Dir:
416-949-2626
Bus:
416-293-8500
Fax:
905-913-8585
| Virtual Tour | Book Showing | Email a Friend |
Jump To:
At a Glance:
| Type: | Com - Condo Apartment |
| Area: | Toronto |
| Municipality: | Toronto C01 |
| Neighbourhood: | Waterfront Communities C1 |
| Style: | Apartment |
| Tax: | $3,361.85 |
| Maintenance Fee: | $656.88 |
| Beds: | 2 |
| Baths: | 1 |
| Fireplace: | N |
Locatin Map:
Payment Calculator:
