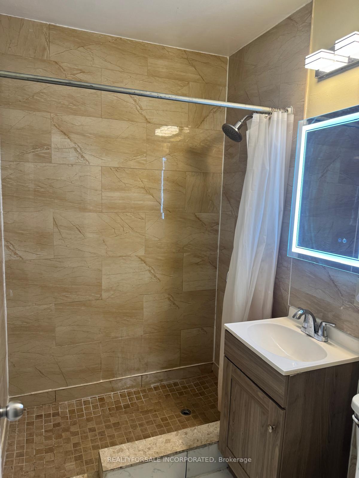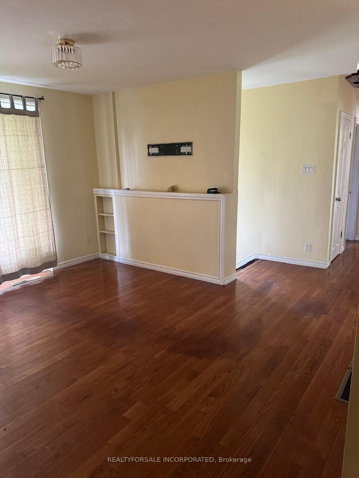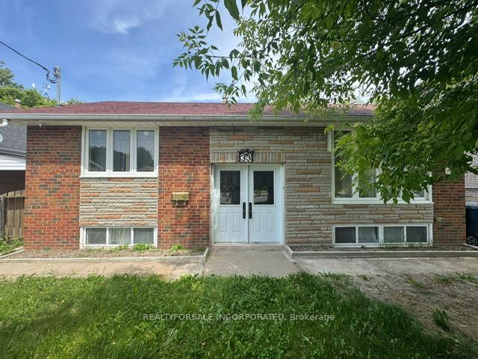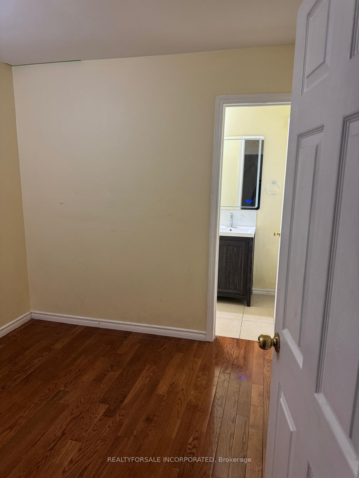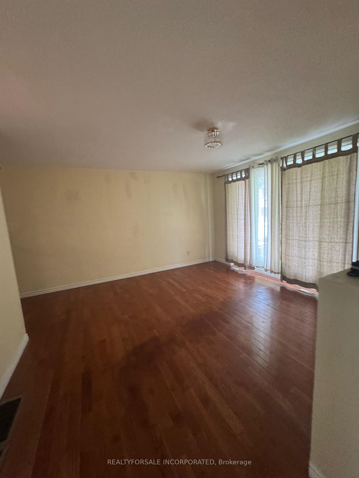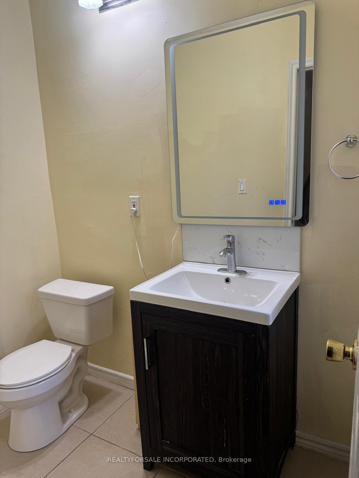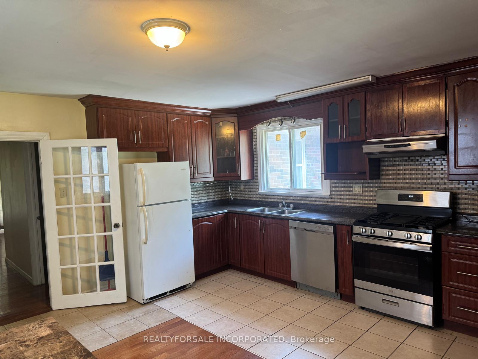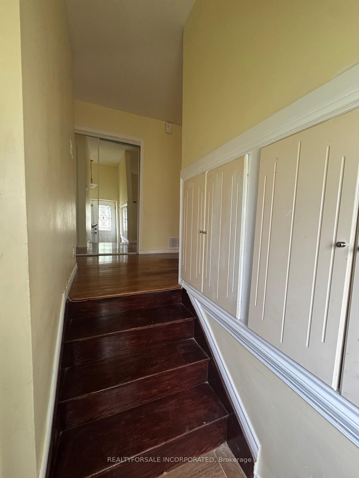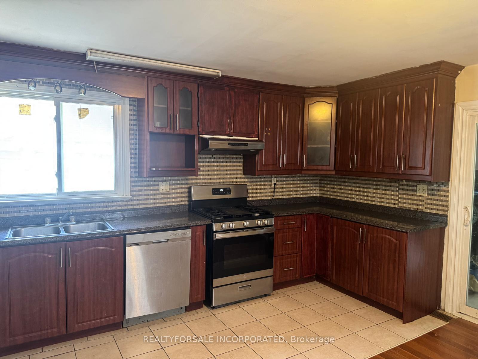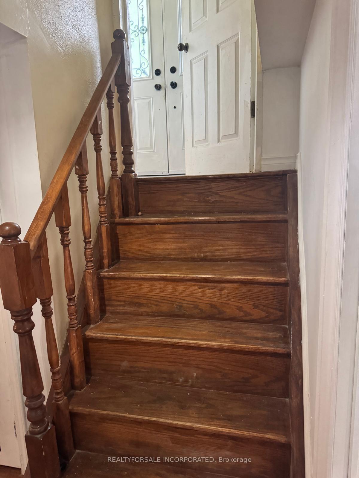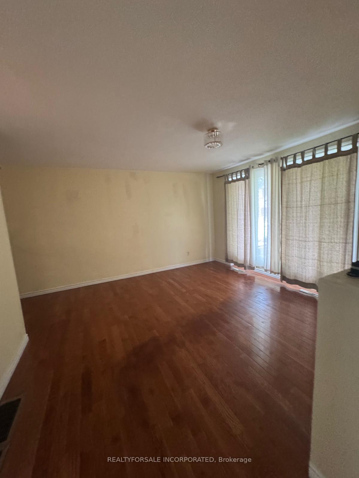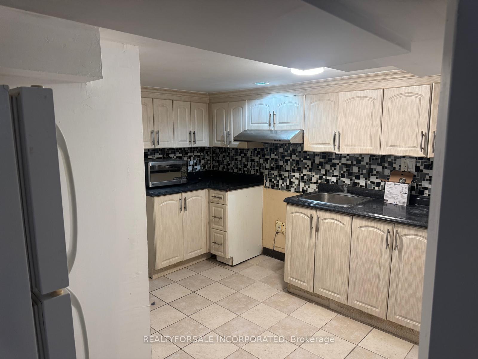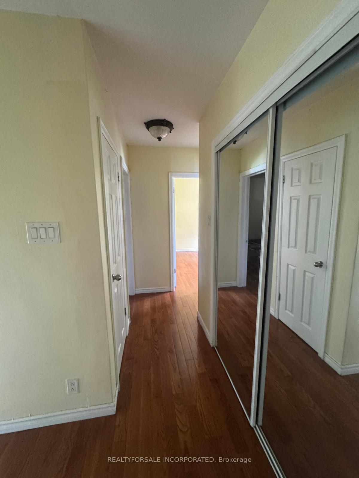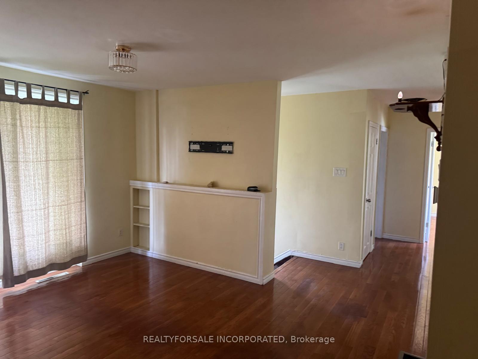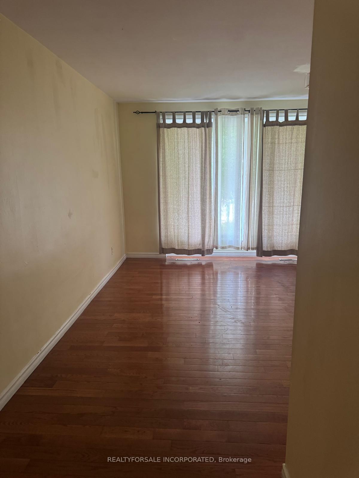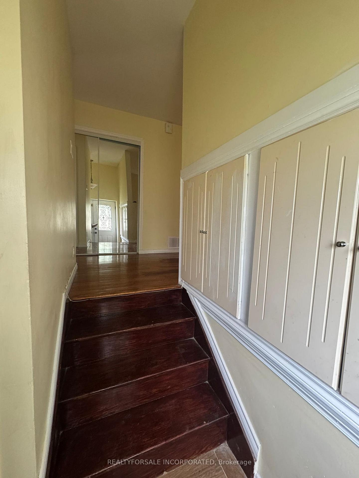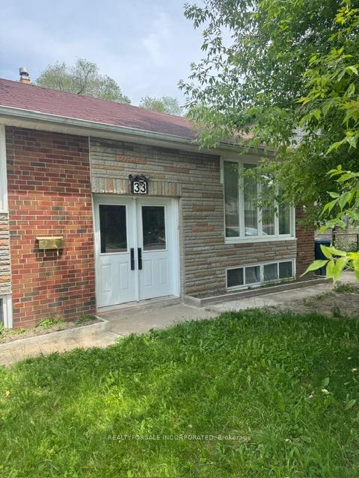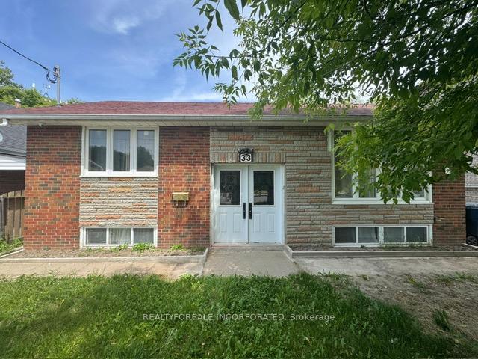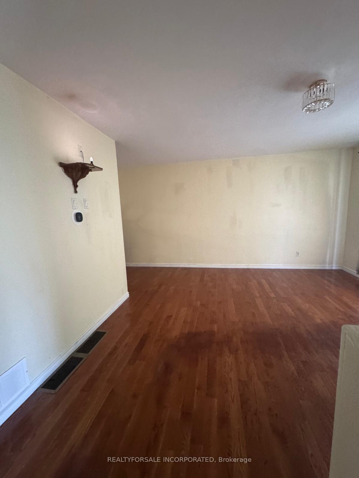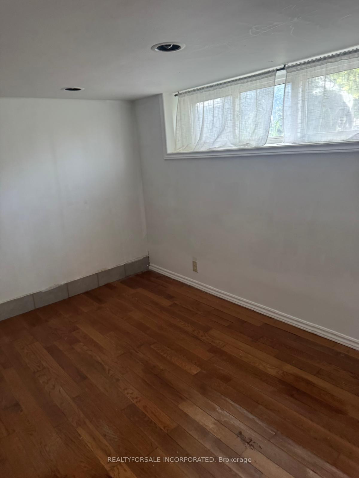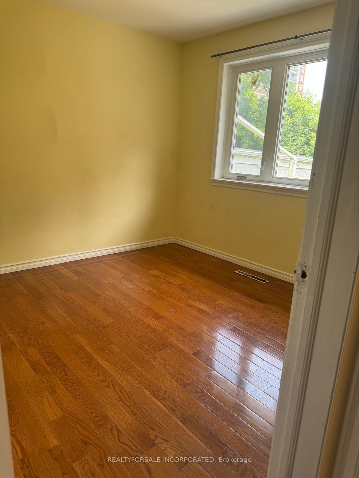$1,089,999
Available - For Sale
Listing ID: E12227726
33 Elfreda Boul , Toronto, M1L 4L5, Toronto
| LOCATION LOCATION! Excellent opportunity for First Time Home Buyer/Investor or Builder, set on a spacious lot 48*135 Ft, The main floor offers a functional layout, and three spacious bedrooms. The lower level features a separate entrance leading to an apartment complete with its own kitchen, bathroom, 2 bedroom and living space above grade windows. Steps from parks, schools, transit, and shopping. |
| Price | $1,089,999 |
| Taxes: | $4807.00 |
| Occupancy: | Owner |
| Address: | 33 Elfreda Boul , Toronto, M1L 4L5, Toronto |
| Directions/Cross Streets: | Birchmount Rd / St Clair Ave E |
| Rooms: | 4 |
| Rooms +: | 2 |
| Bedrooms: | 3 |
| Bedrooms +: | 2 |
| Family Room: | F |
| Basement: | Separate Ent |
| Level/Floor | Room | Length(ft) | Width(ft) | Descriptions | |
| Room 1 | Ground | Living Ro | 13.48 | 12.99 | Hardwood Floor, Large Window |
| Room 2 | Ground | Dining Ro | 9.15 | 8 | Hardwood Floor |
| Room 3 | Ground | Kitchen | 16.4 | 14.76 | Tile Floor, Open Concept |
| Room 4 | Ground | Primary B | 13.28 | 10 | Hardwood Floor, Closet, 2 Pc Ensuite |
| Room 5 | Ground | Bedroom 2 | 10.23 | 9.74 | Hardwood Floor |
| Room 6 | Ground | Bedroom 3 | 10.76 | 10.23 | Hardwood Floor |
| Room 7 | Basement | Bedroom 4 | 12.5 | 10.23 | Hardwood Floor |
| Room 8 | Basement | Bedroom 5 | 13.74 | 1000.4 | Hardwood Floor |
| Room 9 | Basement | Living Ro | 8 | 6.99 | Hardwood Floor, Above Grade Window |
| Room 10 | Basement | Kitchen | 10.99 | 10.76 | Tile Floor |
| Washroom Type | No. of Pieces | Level |
| Washroom Type 1 | 2 | |
| Washroom Type 2 | 3 | |
| Washroom Type 3 | 4 | |
| Washroom Type 4 | 0 | |
| Washroom Type 5 | 0 |
| Total Area: | 0.00 |
| Property Type: | Detached |
| Style: | Bungalow |
| Exterior: | Brick |
| Garage Type: | None |
| (Parking/)Drive: | Private |
| Drive Parking Spaces: | 2 |
| Park #1 | |
| Parking Type: | Private |
| Park #2 | |
| Parking Type: | Private |
| Pool: | None |
| Approximatly Square Footage: | < 700 |
| CAC Included: | N |
| Water Included: | N |
| Cabel TV Included: | N |
| Common Elements Included: | N |
| Heat Included: | N |
| Parking Included: | N |
| Condo Tax Included: | N |
| Building Insurance Included: | N |
| Fireplace/Stove: | N |
| Heat Type: | Forced Air |
| Central Air Conditioning: | Central Air |
| Central Vac: | N |
| Laundry Level: | Syste |
| Ensuite Laundry: | F |
| Sewers: | Sewer |
$
%
Years
This calculator is for demonstration purposes only. Always consult a professional
financial advisor before making personal financial decisions.
| Although the information displayed is believed to be accurate, no warranties or representations are made of any kind. |
| REALTYFORSALE INCORPORATED |
|
|

Wally Islam
Real Estate Broker
Dir:
416-949-2626
Bus:
416-293-8500
Fax:
905-913-8585
| Book Showing | Email a Friend |
Jump To:
At a Glance:
| Type: | Freehold - Detached |
| Area: | Toronto |
| Municipality: | Toronto E04 |
| Neighbourhood: | Clairlea-Birchmount |
| Style: | Bungalow |
| Tax: | $4,807 |
| Beds: | 3+2 |
| Baths: | 3 |
| Fireplace: | N |
| Pool: | None |
Locatin Map:
Payment Calculator:
