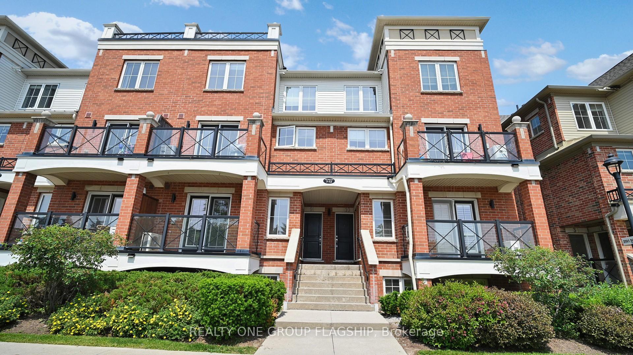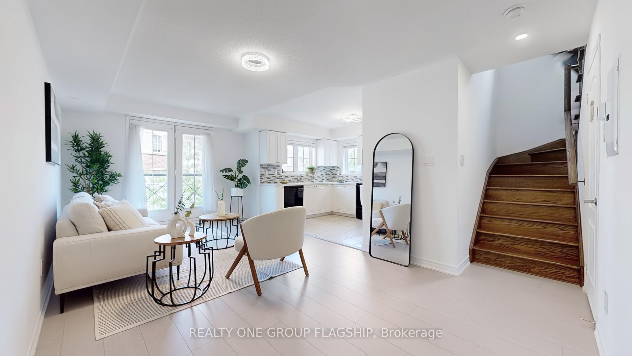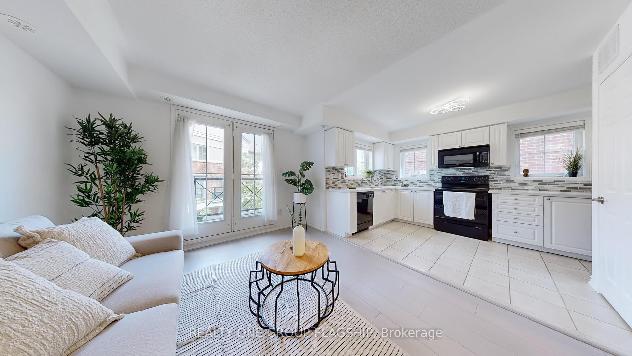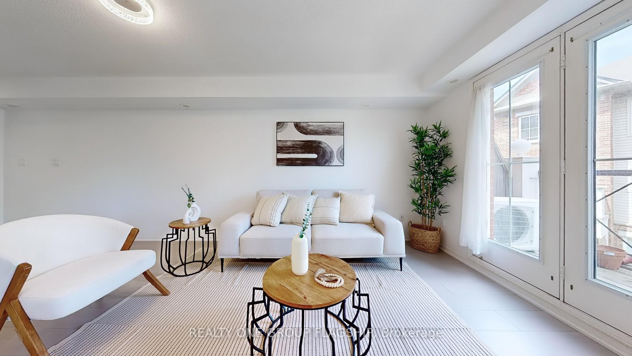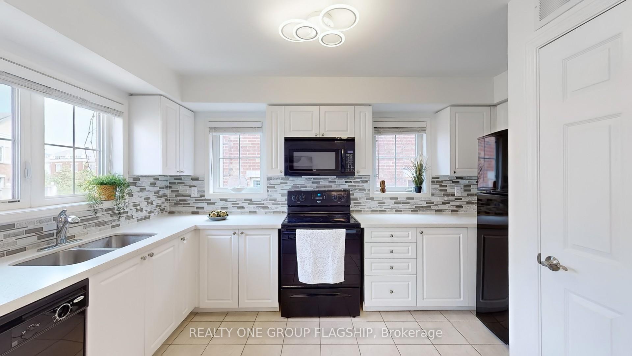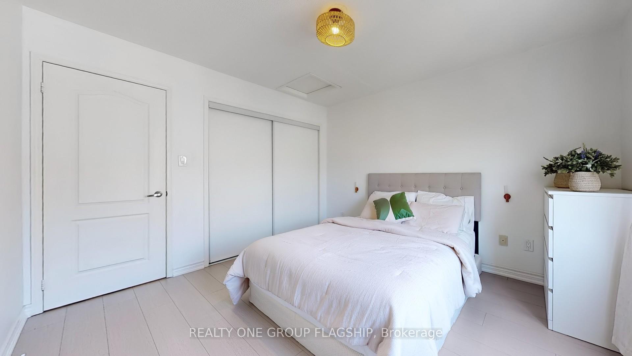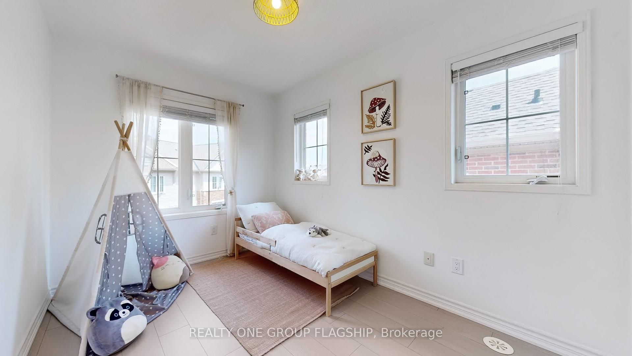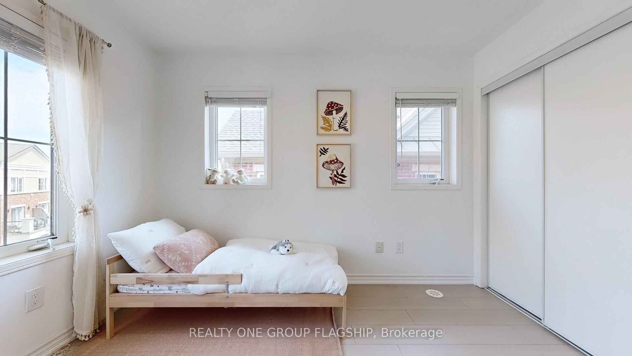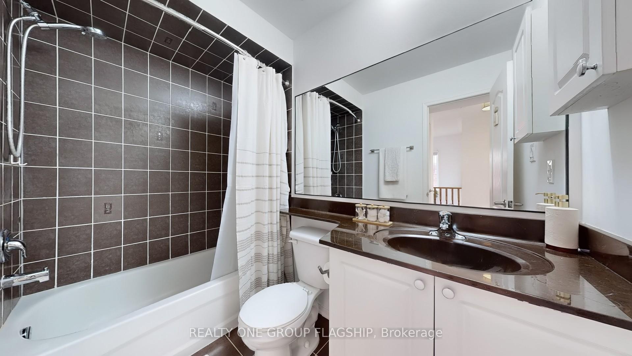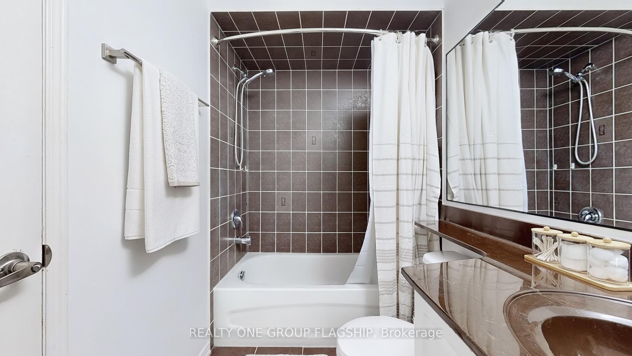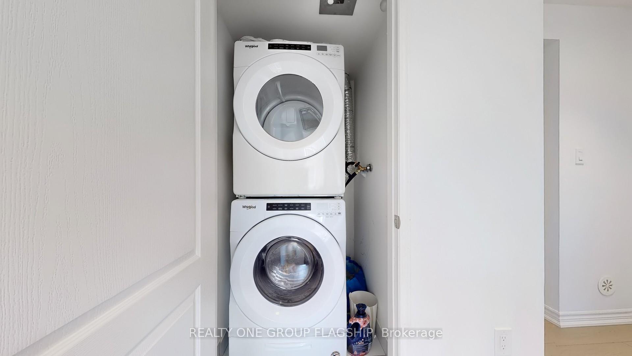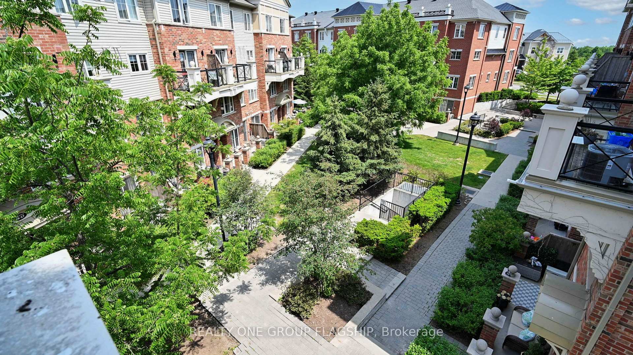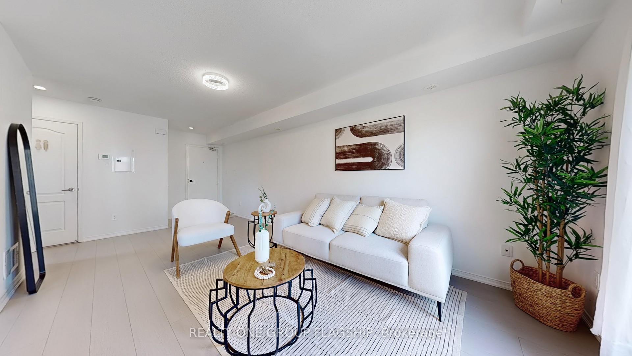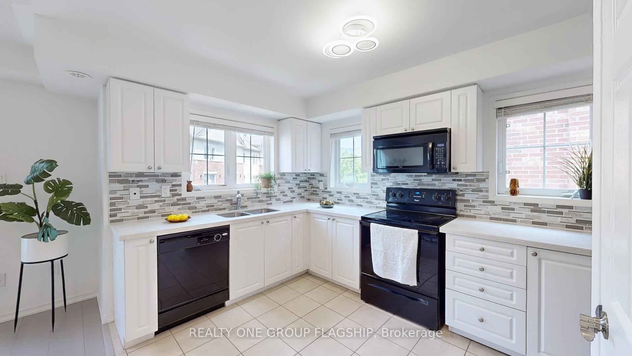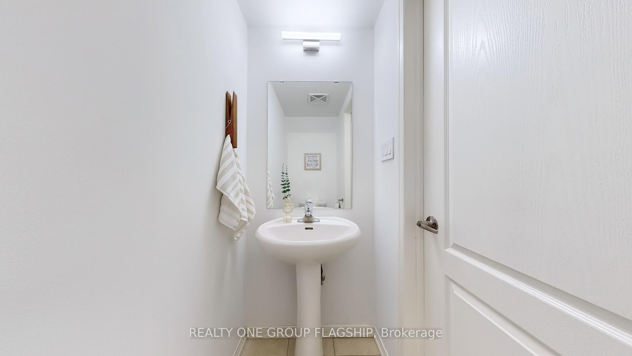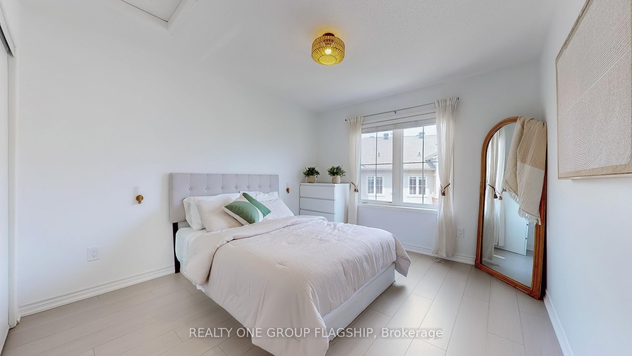$645,000
Available - For Sale
Listing ID: W12229018
2557 Sixth Line , Oakville, L6H 0H7, Halton
| Welcome to 2557 Sixth Line, Unit 10 in Oakville! This beautifully updated 2-bedroom, 2-bath stacked condo townhouse offers approximately 995 sq ft of bright and stylish living space. Renovated with brand-new flooring, fresh paint, and upgraded light fixtures, this home is move-in ready. The layout includes spacious bedrooms, sleek modern bathrooms, and a convenient upper-level laundry area for added functionality.Enjoy the privacy of your own front entrance leading to a peaceful green courtyardperfect for those seeking a quiet, nature-connected lifestyle. Step out onto your private patio with charming French windows, offering a cozy space for morning coffee or evening relaxation. Underground parking and a dedicated storage locker provide added convenience and peace of mind.Located in a vibrant, family-friendly neighborhood, this home is surrounded by top-rated schools like White Oaks Secondary, Sunnydale Public School, and Posts Cornersideal for growing families. Just minutes from your door, you'll find all the essentials including Walmart, Real Canadian Superstore, Dollarama, and a variety of other retail options.For outdoor lovers, Memorial Park, walking trails, and splash pads are just steps away, offering year-round recreation and fun for all ages. Whether you're a first-time homebuyer, downsizer, or investor, this property delivers the perfect balance of urban accessibility and serene suburban living. Dont miss your chance to call this welcoming Oakville community home! |
| Price | $645,000 |
| Taxes: | $298433.00 |
| Occupancy: | Vacant |
| Address: | 2557 Sixth Line , Oakville, L6H 0H7, Halton |
| Postal Code: | L6H 0H7 |
| Province/State: | Halton |
| Directions/Cross Streets: | Dundas Street-Sixth Line |
| Level/Floor | Room | Length(ft) | Width(ft) | Descriptions | |
| Room 1 | Main | Great Roo | 10.59 | 19.48 | W/O To Balcony |
| Room 2 | Main | Kitchen | 8.59 | 10 | Backsplash, Combined w/Kitchen, Quartz Counter |
| Room 3 | Upper | Bedroom | 10.59 | 12 | |
| Room 4 | Upper | Bedroom | 8.2 | 11.09 |
| Washroom Type | No. of Pieces | Level |
| Washroom Type 1 | 3 | Main |
| Washroom Type 2 | 4 | Upper |
| Washroom Type 3 | 0 | |
| Washroom Type 4 | 0 | |
| Washroom Type 5 | 0 |
| Total Area: | 0.00 |
| Approximatly Age: | 11-15 |
| Washrooms: | 2 |
| Heat Type: | Forced Air |
| Central Air Conditioning: | Other |
$
%
Years
This calculator is for demonstration purposes only. Always consult a professional
financial advisor before making personal financial decisions.
| Although the information displayed is believed to be accurate, no warranties or representations are made of any kind. |
| REALTY ONE GROUP FLAGSHIP |
|
|

Wally Islam
Real Estate Broker
Dir:
416-949-2626
Bus:
416-293-8500
Fax:
905-913-8585
| Virtual Tour | Book Showing | Email a Friend |
Jump To:
At a Glance:
| Type: | Com - Condo Townhouse |
| Area: | Halton |
| Municipality: | Oakville |
| Neighbourhood: | 1015 - RO River Oaks |
| Style: | 2-Storey |
| Approximate Age: | 11-15 |
| Tax: | $298,433 |
| Maintenance Fee: | $409.15 |
| Beds: | 2 |
| Baths: | 2 |
| Fireplace: | N |
Locatin Map:
Payment Calculator:
