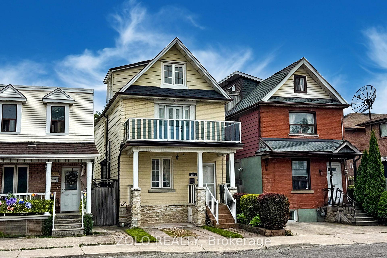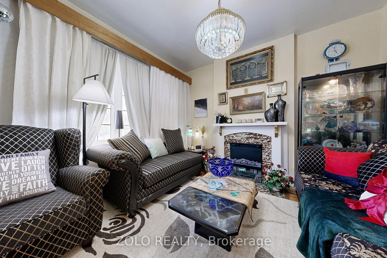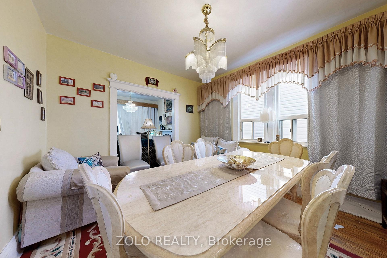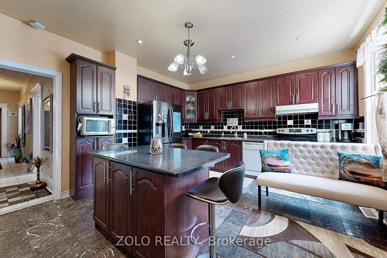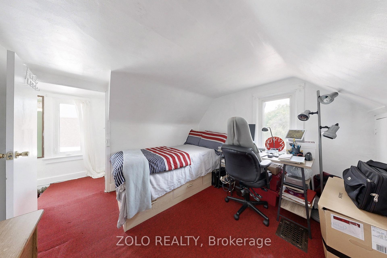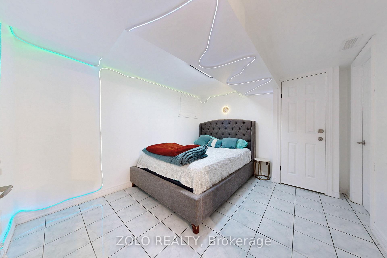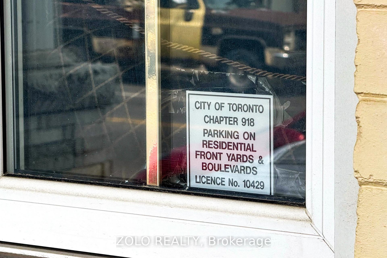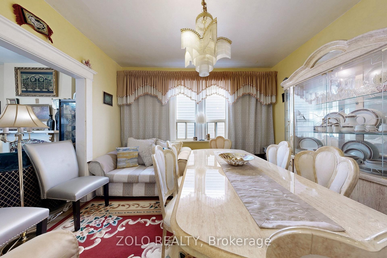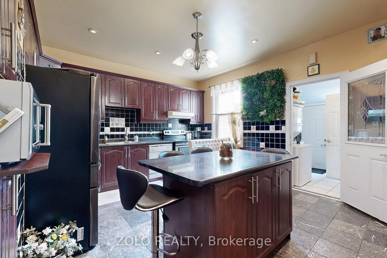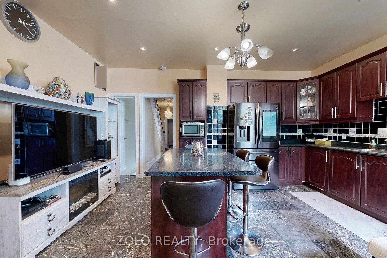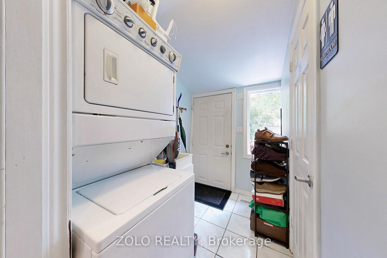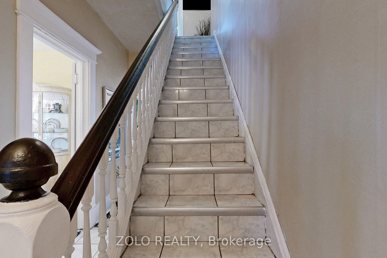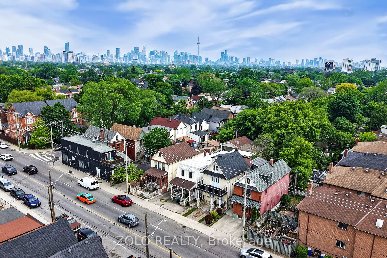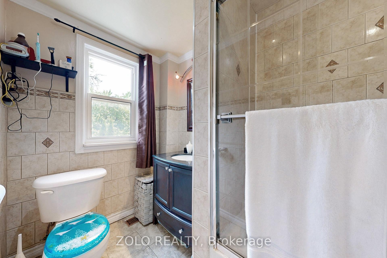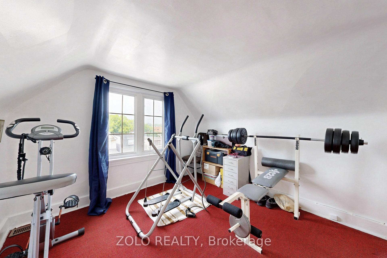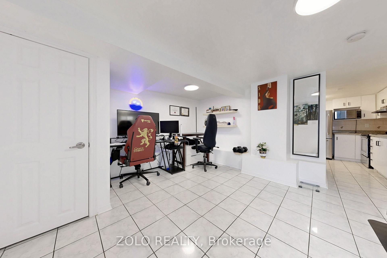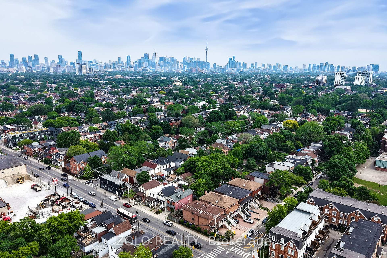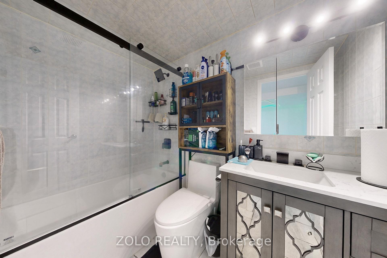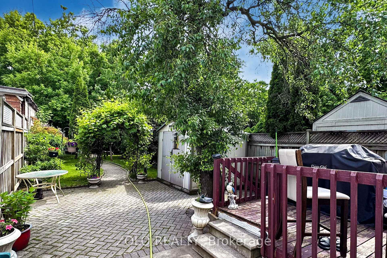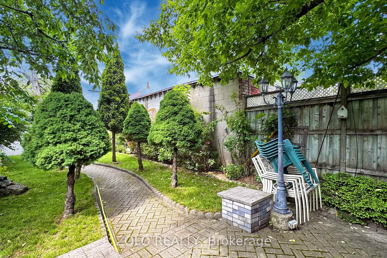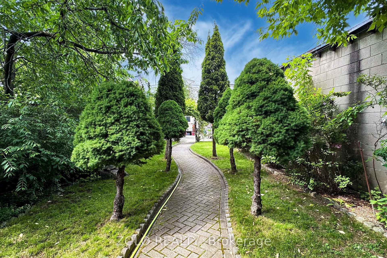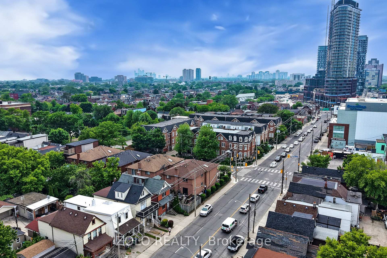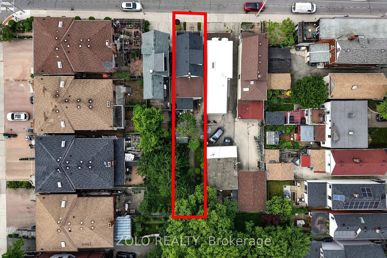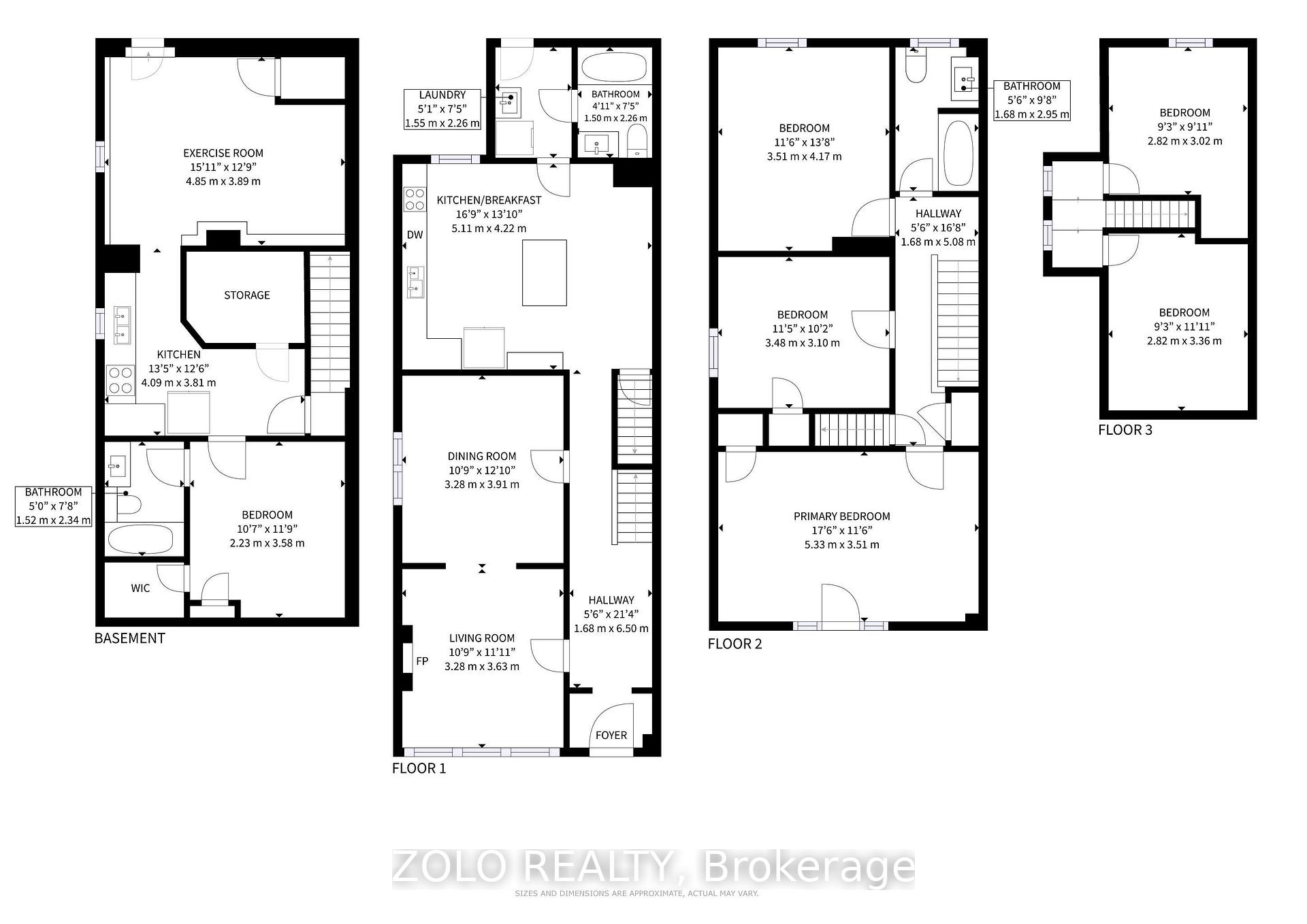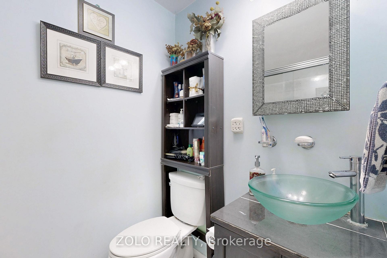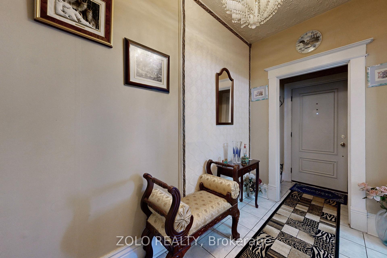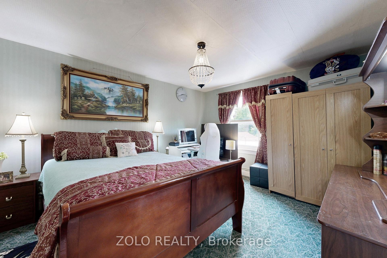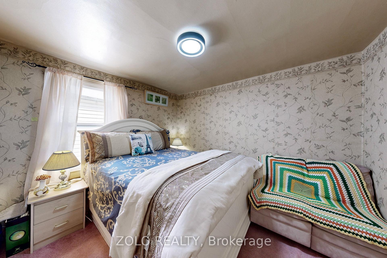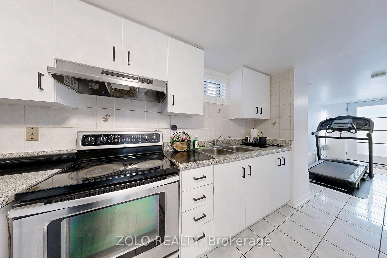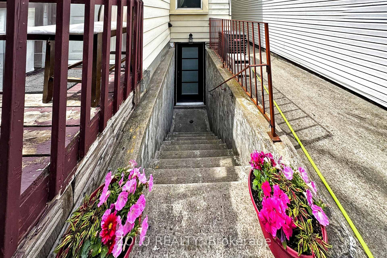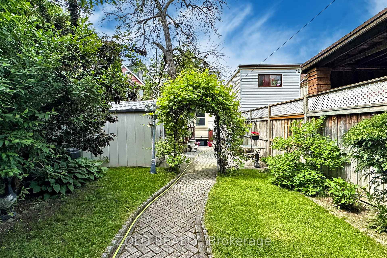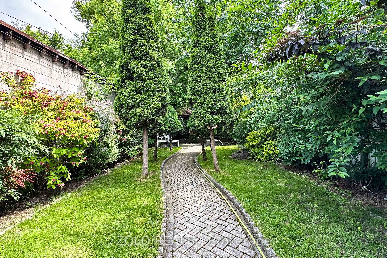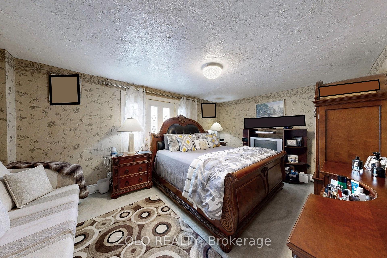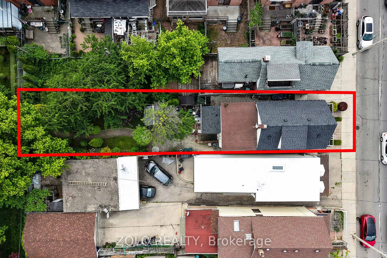$1,678,600
Available - For Sale
Listing ID: W12226265
1083 Dupont Stre , Toronto, M6H 1Z9, Toronto
| Welcome to 1083 Dupont Street A Rare Opportunity in a Rapidly Growing Toronto West Corridor! This charming and well-maintained home is perfect for large families or savvy investors. Featuring a licensed front yard parking pad from the City of Toronto, a spacious eat-in kitchen, a generously sized backyard with beautifully manicured garden and balcony on the second floor. This property offers space, comfort, and future flexibility. Located in a thriving area, this home is within walking distance to grocery stores, local amenities, public transit, parks, and schools. Dufferin Mall and Galleria Mall are also just a short walk away. Ideal for end users or investors with the potential to benefit from the Citys newly approved zoning law changes, including multiplex and garden suite permissions under the 2025 Housing Plan.With tremendous upside and a location poised for growth, this is your chance to own a beautiful home in one of Torontos most promising neighbourhoods. |
| Price | $1,678,600 |
| Taxes: | $6794.32 |
| Assessment Year: | 2024 |
| Occupancy: | Owner |
| Address: | 1083 Dupont Stre , Toronto, M6H 1Z9, Toronto |
| Directions/Cross Streets: | Dupont street |
| Rooms: | 8 |
| Rooms +: | 2 |
| Bedrooms: | 5 |
| Bedrooms +: | 1 |
| Family Room: | T |
| Basement: | Finished wit, Separate Ent |
| Level/Floor | Room | Length(ft) | Width(ft) | Descriptions | |
| Room 1 | Main | Living Ro | 35.75 | 36.44 | |
| Room 2 | Main | Dining Ro | 35.75 | 39.69 | |
| Room 3 | Main | Kitchen | 55.43 | 42.97 | |
| Room 4 | Main | Bathroom | 13.48 | 24.6 | |
| Room 5 | Main | Laundry | 16.73 | 24.6 | |
| Room 6 | Main | Other | 18.04 | 70.19 | |
| Room 7 | Second | Bedroom | 57.73 | 38.05 | |
| Room 8 | Second | Bedroom 2 | 37.72 | 33.46 | |
| Room 9 | Second | Bedroom 3 | 38.05 | 45.26 | |
| Room 10 | Second | Other | 18.37 | 55.1 | |
| Room 11 | Second | Bathroom | 18.37 | 32.14 | |
| Room 12 | Third | Bedroom 4 | 30.5 | 36.44 | |
| Room 13 | Third | Bedroom 5 | 30.5 | 29.88 | |
| Room 14 | Basement | Bedroom | 35.1 | 39.03 | |
| Room 15 | Basement | Living Ro | 49.56 | 42.31 |
| Washroom Type | No. of Pieces | Level |
| Washroom Type 1 | 1 | Main |
| Washroom Type 2 | 1 | Basement |
| Washroom Type 3 | 1 | Second |
| Washroom Type 4 | 0 | |
| Washroom Type 5 | 0 |
| Total Area: | 0.00 |
| Property Type: | Detached |
| Style: | 2 1/2 Storey |
| Exterior: | Brick |
| Garage Type: | Other |
| (Parking/)Drive: | Front Yard |
| Drive Parking Spaces: | 1 |
| Park #1 | |
| Parking Type: | Front Yard |
| Park #2 | |
| Parking Type: | Front Yard |
| Pool: | None |
| Approximatly Square Footage: | 1500-2000 |
| CAC Included: | N |
| Water Included: | N |
| Cabel TV Included: | N |
| Common Elements Included: | N |
| Heat Included: | N |
| Parking Included: | N |
| Condo Tax Included: | N |
| Building Insurance Included: | N |
| Fireplace/Stove: | Y |
| Heat Type: | Forced Air |
| Central Air Conditioning: | Central Air |
| Central Vac: | N |
| Laundry Level: | Syste |
| Ensuite Laundry: | F |
| Sewers: | Sewer |
| Utilities-Cable: | Y |
| Utilities-Hydro: | Y |
$
%
Years
This calculator is for demonstration purposes only. Always consult a professional
financial advisor before making personal financial decisions.
| Although the information displayed is believed to be accurate, no warranties or representations are made of any kind. |
| ZOLO REALTY |
|
|

Wally Islam
Real Estate Broker
Dir:
416-949-2626
Bus:
416-293-8500
Fax:
905-913-8585
| Virtual Tour | Book Showing | Email a Friend |
Jump To:
At a Glance:
| Type: | Freehold - Detached |
| Area: | Toronto |
| Municipality: | Toronto W02 |
| Neighbourhood: | Dovercourt-Wallace Emerson-Junction |
| Style: | 2 1/2 Storey |
| Tax: | $6,794.32 |
| Beds: | 5+1 |
| Baths: | 3 |
| Fireplace: | Y |
| Pool: | None |
Locatin Map:
Payment Calculator:
