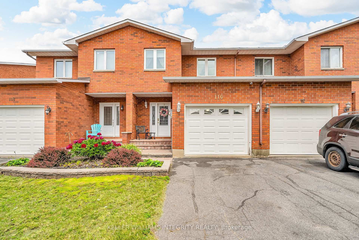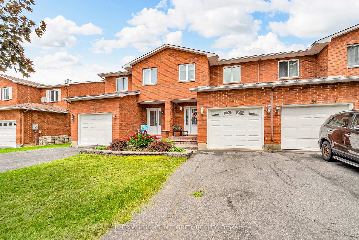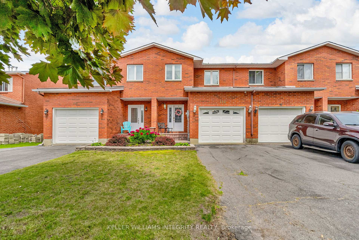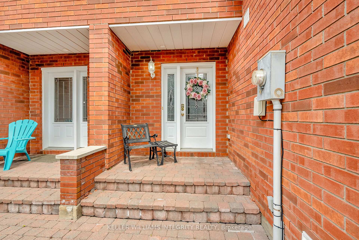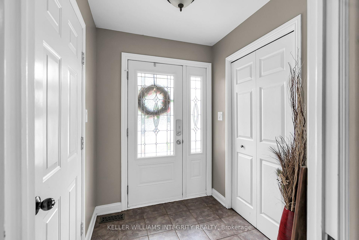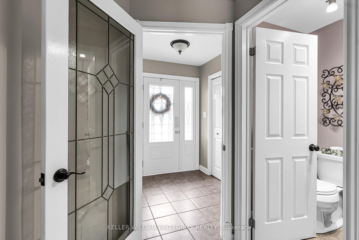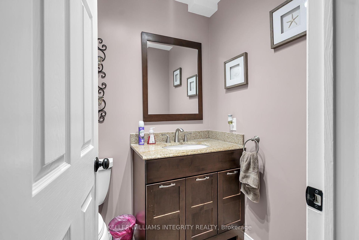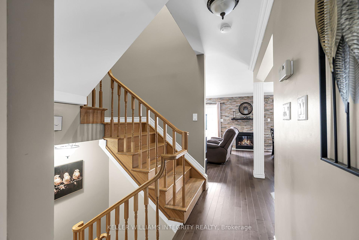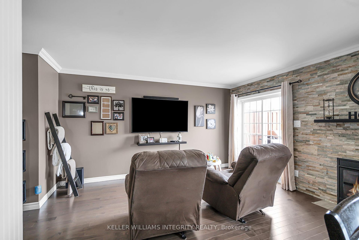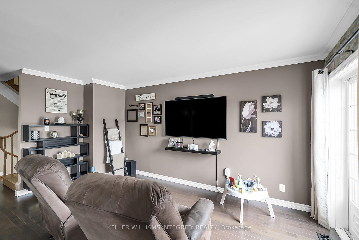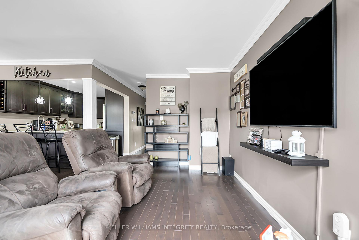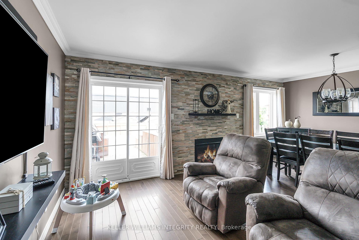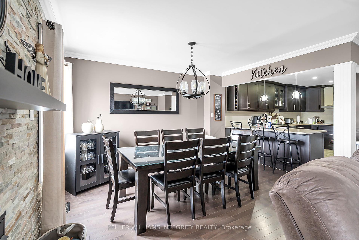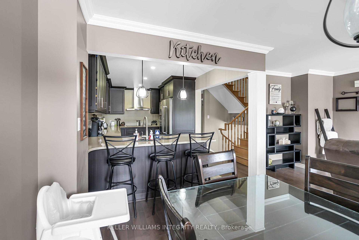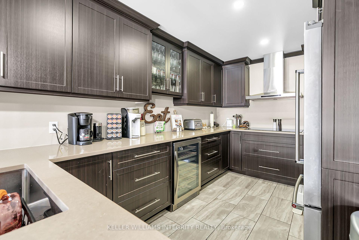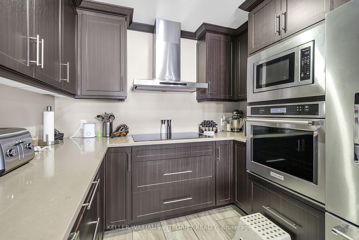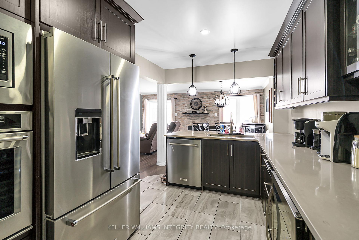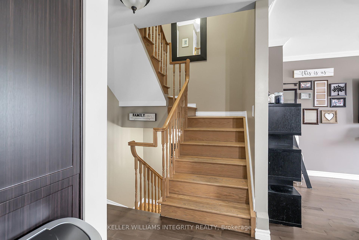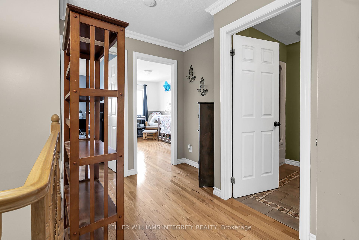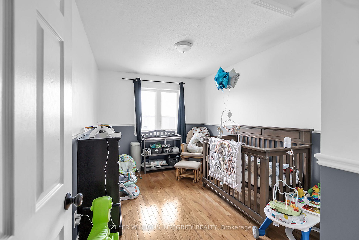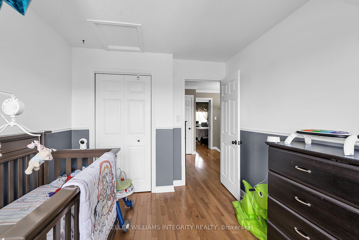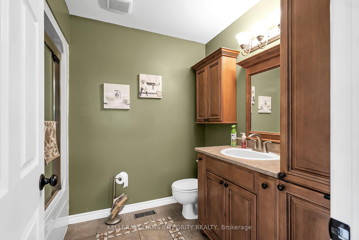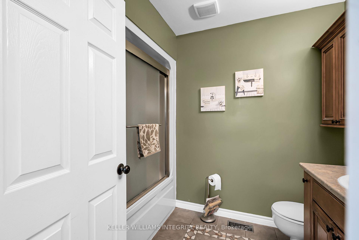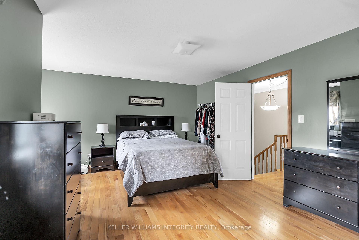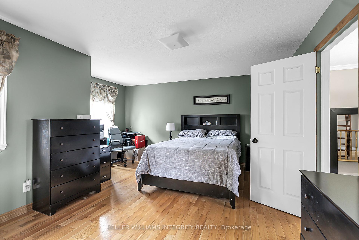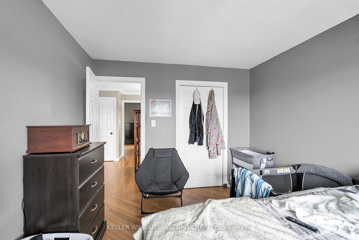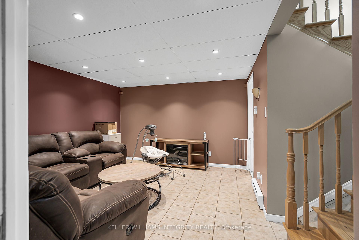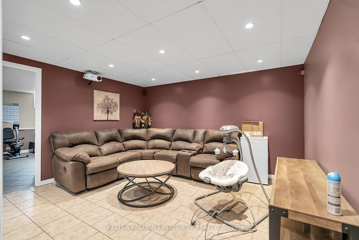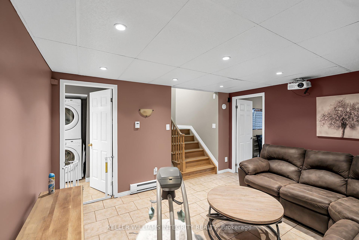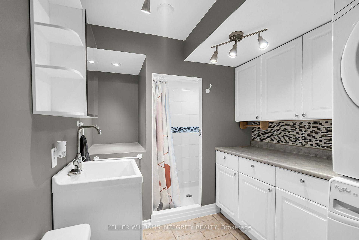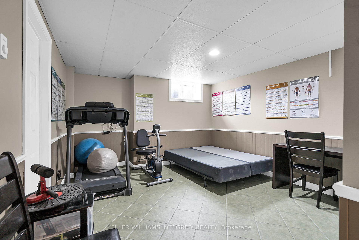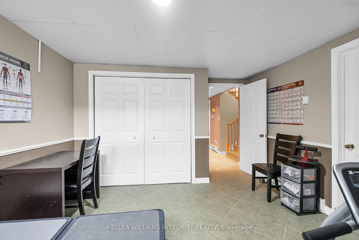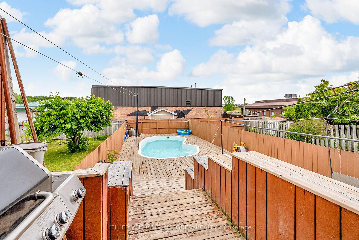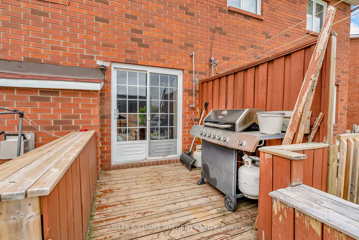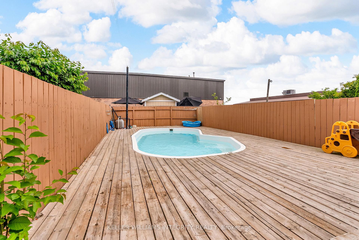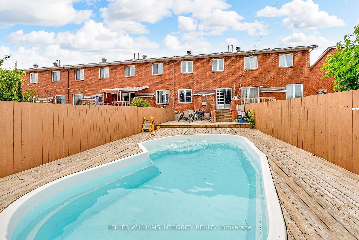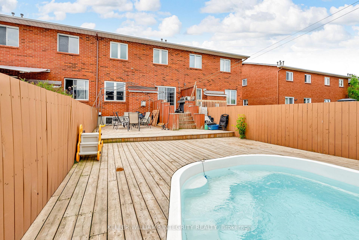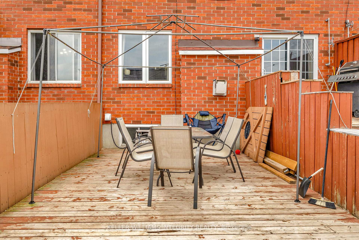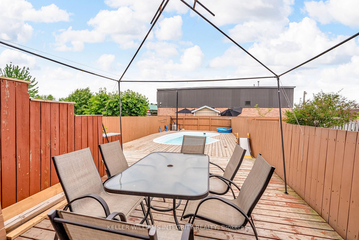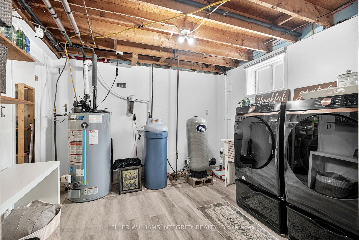$464,900
Available - For Sale
Listing ID: X12230690
110 Heritage Pl Plac , Cornwall, K6J 5V5, Stormont, Dundas
| Welcome to this spacious and beautifully maintained 4-bedroom, 3-bathroom townhouse located in the desirable North End of Cornwall. This inviting home offers comfort, style, and functionality, perfect for growing families or those seeking extra space. Step inside to discover gleaming hardwood floors throughout with ceramic in basement, bathrooms, kitchen and front entrance adding warmth and elegance to every room. The heart of the home is the newly updated kitchen, featuring modern cabinetry, sleek quartz countertops, built in oven, wine fridge and high end appliances ideal for both everyday living and entertaining. Each of the four bedrooms is generously sized, providing ample space for relaxation, work, or play. All three bathrooms are tastefully finished and well-maintained. Need more storage? Store your car in the attached 11' x 18' 5'' Garage!! Enjoy outdoor living with a kidney shape inground pool, perfect for summer fun and weekend gatherings. Additional features include central vacuum, a spacious layout with a family room in the basement, and a fully fenced in low-maintenance yard. Located in a quiet, family-friendly neighbourhood close to parks, schools, and amenities, this North End gem offers the perfect combination of comfort and convenience. Don't miss this opportunity schedule your private viewing today! |
| Price | $464,900 |
| Taxes: | $3224.00 |
| Occupancy: | Owner |
| Address: | 110 Heritage Pl Plac , Cornwall, K6J 5V5, Stormont, Dundas |
| Directions/Cross Streets: | Tollgate Rd W and Pitt Street |
| Rooms: | 7 |
| Rooms +: | 4 |
| Bedrooms: | 3 |
| Bedrooms +: | 1 |
| Family Room: | T |
| Basement: | Finished |
| Level/Floor | Room | Length(ft) | Width(ft) | Descriptions | |
| Room 1 | Main | Kitchen | 15.97 | 9.41 | |
| Room 2 | Main | Dining Ro | 12.3 | 9.41 | |
| Room 3 | Main | Living Ro | 10 | 15.91 | |
| Room 4 | Main | Bathroom | 4.59 | 5.64 | 2 Pc Bath |
| Room 5 | Second | Primary B | 15.48 | 16.92 | |
| Room 6 | Second | Bedroom 2 | 13.48 | 10 | |
| Room 7 | Second | Bedroom 3 | 13.48 | 8.89 | |
| Room 8 | Second | Bathroom | 6.49 | 8.66 | 3 Pc Bath |
| Room 9 | Basement | Bedroom 4 | 14.4 | 12.07 | |
| Room 10 | Basement | Bathroom | 7.41 | 11.48 | 3 Pc Bath |
| Room 11 | Basement | Recreatio | 13.15 | 12.23 | |
| Room 12 |
| Washroom Type | No. of Pieces | Level |
| Washroom Type 1 | 2 | Main |
| Washroom Type 2 | 3 | Second |
| Washroom Type 3 | 3 | Basement |
| Washroom Type 4 | 0 | |
| Washroom Type 5 | 0 |
| Total Area: | 0.00 |
| Property Type: | Att/Row/Townhouse |
| Style: | 2-Storey |
| Exterior: | Brick |
| Garage Type: | Attached |
| Drive Parking Spaces: | 2 |
| Pool: | Inground |
| Approximatly Square Footage: | 1500-2000 |
| CAC Included: | N |
| Water Included: | N |
| Cabel TV Included: | N |
| Common Elements Included: | N |
| Heat Included: | N |
| Parking Included: | N |
| Condo Tax Included: | N |
| Building Insurance Included: | N |
| Fireplace/Stove: | Y |
| Heat Type: | Forced Air |
| Central Air Conditioning: | Central Air |
| Central Vac: | Y |
| Laundry Level: | Syste |
| Ensuite Laundry: | F |
| Elevator Lift: | False |
| Sewers: | Sewer |
| Utilities-Cable: | A |
| Utilities-Hydro: | Y |
$
%
Years
This calculator is for demonstration purposes only. Always consult a professional
financial advisor before making personal financial decisions.
| Although the information displayed is believed to be accurate, no warranties or representations are made of any kind. |
| KELLER WILLIAMS INTEGRITY REALTY |
|
|

Wally Islam
Real Estate Broker
Dir:
416-949-2626
Bus:
416-293-8500
Fax:
905-913-8585
| Virtual Tour | Book Showing | Email a Friend |
Jump To:
At a Glance:
| Type: | Freehold - Att/Row/Townhouse |
| Area: | Stormont, Dundas and Glengarry |
| Municipality: | Cornwall |
| Neighbourhood: | 717 - Cornwall |
| Style: | 2-Storey |
| Tax: | $3,224 |
| Beds: | 3+1 |
| Baths: | 3 |
| Fireplace: | Y |
| Pool: | Inground |
Locatin Map:
Payment Calculator:
