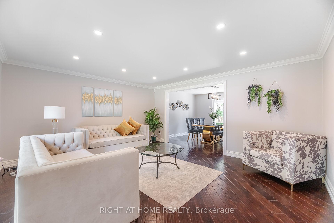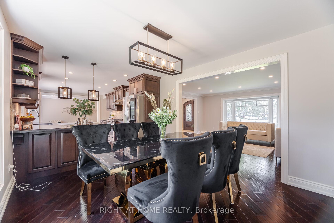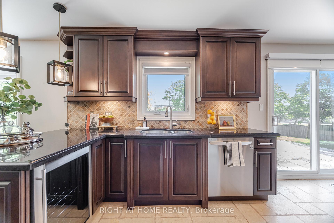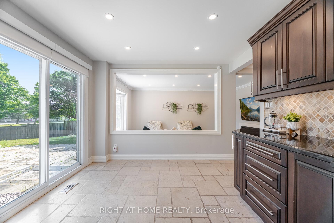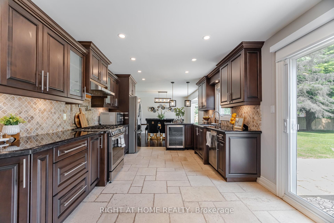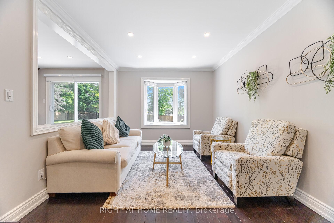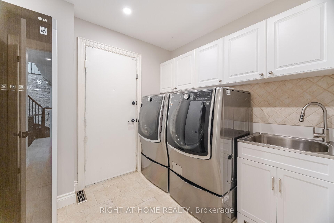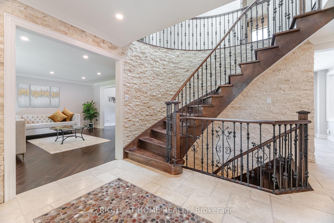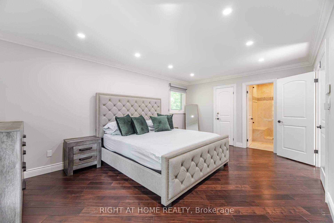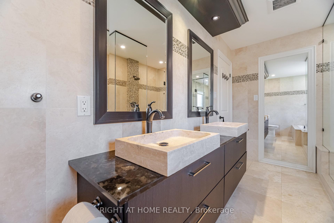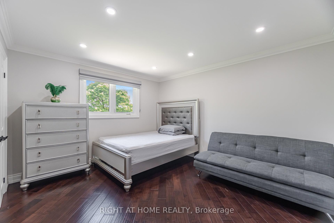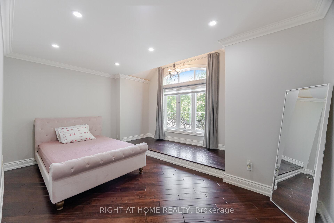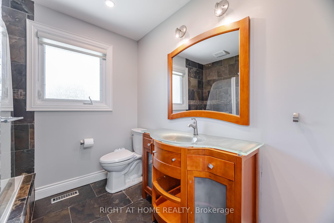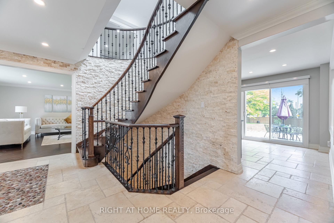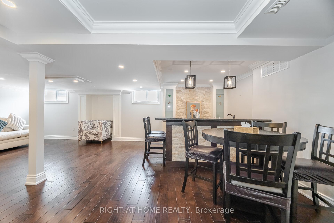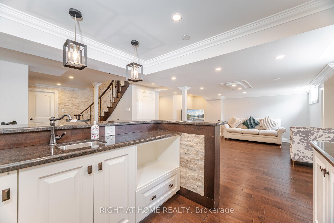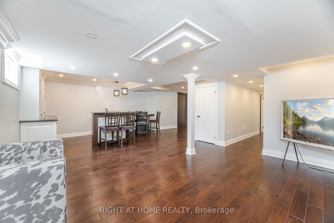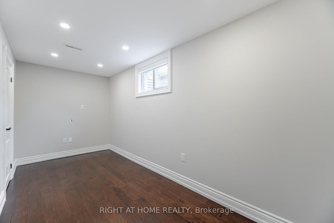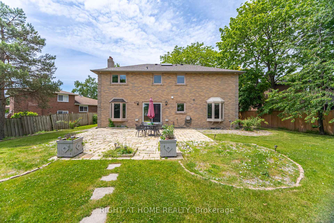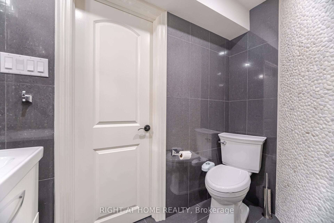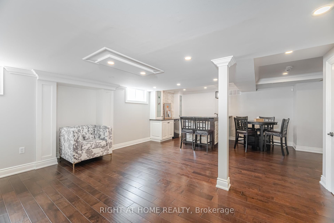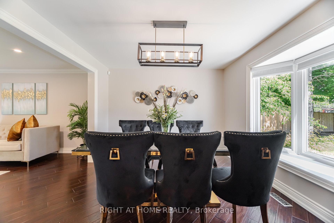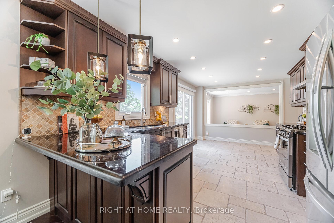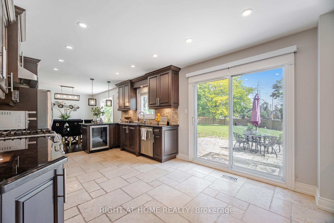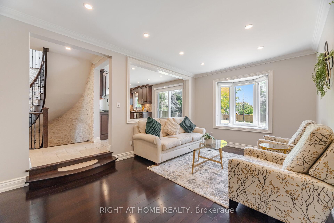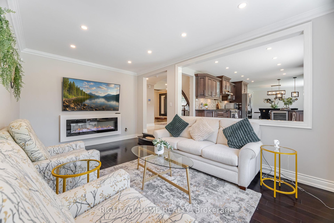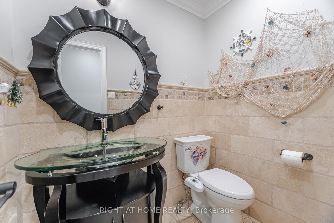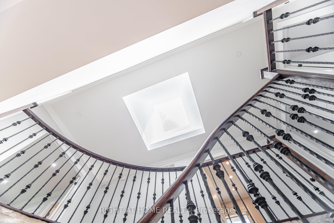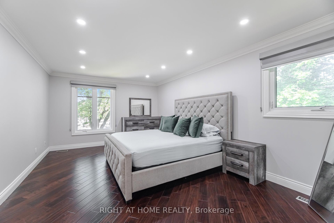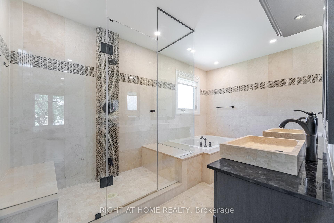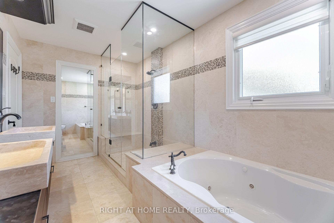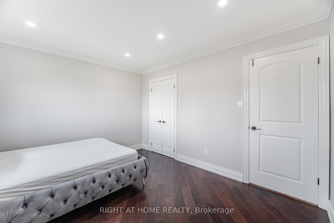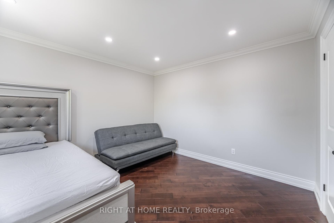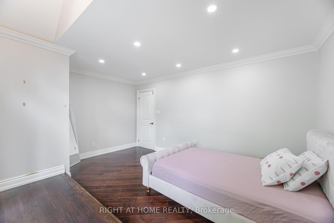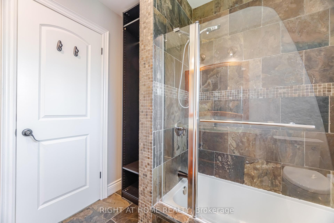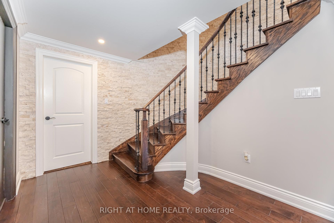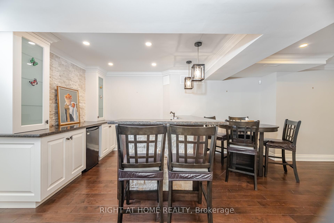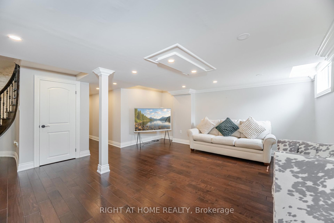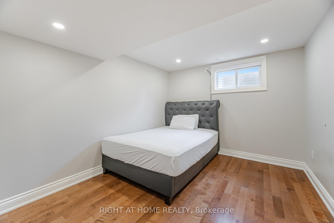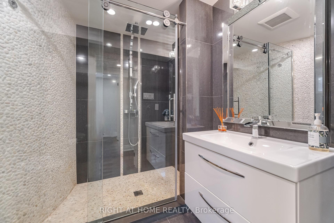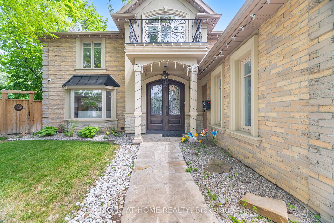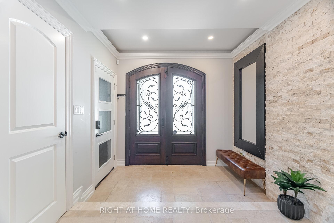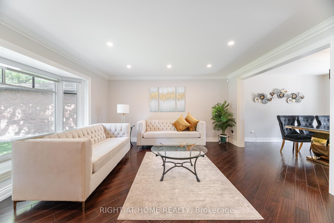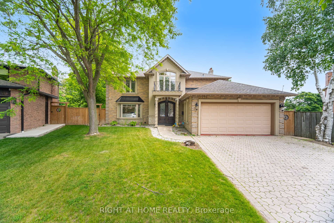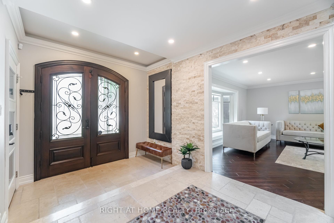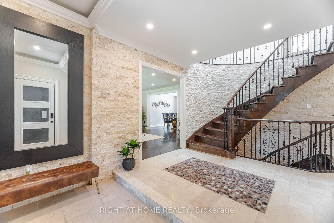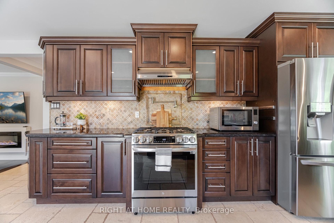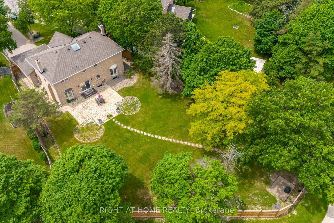$2,799,999
Available - For Sale
Listing ID: W12226367
2579 Kenna Cour , Mississauga, L5K 2K4, Peel
| Amazing House! Fully Renovated From Top To Bottom, Located In Sheridan Homelands, On A Quiet Court With A Huge Pie Shaped Lot. This impressive home features nearly 4,000 Sqft of living space including a fully finished basement, Stunning Kitchen, New Appliances; Granite Counter Tops, Breakfast Bar, Wine Fridge And Walk-Out To Patio. Open Concept Sunken Family Room With Fireplace. Updated Pot Lighting, Crown Molding, 4 Custom Bathrooms, And Hardwood Floors Throughout. Updated Spiral Staircase With Wrought Iron Spindles. Master Bedroom Retreat With Double Door Entry, Walk-In Closet With Organizers And A 5 Piece En-Suite With Jacuzzi Tub, His And Her Sinks And A Huge Walk-In Shower. Finished Basement With Wet Bar, 5th Bedroom, And A 3 Piece Bath. Quiet - Child Safe Cul De Sac. Huge Private Lot, Approx. (.36 Acres). Ideal Backyard To Install A Full Sized Pool And More. Driveway Can Accommodate 5 Cars Credit Valley Flagstone Pathway. close to shopping ; Hospital and transportation; Check Virtual tour! |
| Price | $2,799,999 |
| Taxes: | $9617.95 |
| Occupancy: | Owner |
| Address: | 2579 Kenna Cour , Mississauga, L5K 2K4, Peel |
| Directions/Cross Streets: | Erin Mills/Qew |
| Rooms: | 9 |
| Rooms +: | 2 |
| Bedrooms: | 4 |
| Bedrooms +: | 2 |
| Family Room: | T |
| Basement: | Finished, Full |
| Level/Floor | Room | Length(ft) | Width(ft) | Descriptions | |
| Room 1 | Ground | Living Ro | 16.56 | 14.56 | Hardwood Floor, Pot Lights, Bay Window |
| Room 2 | Ground | Dining Ro | 12 | 11.15 | Hardwood Floor, Crown Moulding, Bay Window |
| Room 3 | Ground | Kitchen | 11.15 | 10.59 | Stone Floor, W/O To Garden, Breakfast Bar |
| Room 4 | Ground | Breakfast | 11.15 | 8.89 | Stone Floor, Fireplace |
| Room 5 | Ground | Family Ro | 17.58 | 11.15 | Hardwood Floor, 6 Pc Ensuite, Pot Lights |
| Room 6 | Second | Primary B | 18.17 | 12.23 | Hardwood Floor, Pot Lights, Walk-In Closet(s) |
| Room 7 | Second | Bedroom 2 | 13.32 | 11.94 | Hardwood Floor, Pot Lights, Large Closet |
| Room 8 | Second | Bedroom 3 | 12.66 | 11.91 | Hardwood Floor, Wet Bar, Large Closet |
| Room 9 | Second | Bedroom 4 | 15.65 | 12.66 | Hardwood Floor, Closet, Cathedral Ceiling(s) |
| Room 10 | Basement | Recreatio | 25.85 | 15.65 | Hardwood Floor, Wet Bar, Pot Lights |
| Room 11 | Basement | Bedroom 5 | 11.81 | 9.97 | Hardwood Floor, 3 Pc Bath, Window |
| Room 12 | Basement | Exercise | 16.86 | 10.53 | Hardwood Floor, Window |
| Room 13 | Basement | Bedroom | 10 | 12.14 | Hardwood Floor, Window |
| Washroom Type | No. of Pieces | Level |
| Washroom Type 1 | 6 | Second |
| Washroom Type 2 | 4 | Second |
| Washroom Type 3 | 3 | Basement |
| Washroom Type 4 | 2 | Main |
| Washroom Type 5 | 0 |
| Total Area: | 0.00 |
| Approximatly Age: | 31-50 |
| Property Type: | Detached |
| Style: | 2-Storey |
| Exterior: | Brick |
| Garage Type: | Attached |
| (Parking/)Drive: | Private |
| Drive Parking Spaces: | 5 |
| Park #1 | |
| Parking Type: | Private |
| Park #2 | |
| Parking Type: | Private |
| Pool: | None |
| Approximatly Age: | 31-50 |
| Approximatly Square Footage: | 2000-2500 |
| CAC Included: | N |
| Water Included: | N |
| Cabel TV Included: | N |
| Common Elements Included: | N |
| Heat Included: | N |
| Parking Included: | N |
| Condo Tax Included: | N |
| Building Insurance Included: | N |
| Fireplace/Stove: | Y |
| Heat Type: | Forced Air |
| Central Air Conditioning: | Central Air |
| Central Vac: | N |
| Laundry Level: | Syste |
| Ensuite Laundry: | F |
| Sewers: | Sewer |
$
%
Years
This calculator is for demonstration purposes only. Always consult a professional
financial advisor before making personal financial decisions.
| Although the information displayed is believed to be accurate, no warranties or representations are made of any kind. |
| RIGHT AT HOME REALTY |
|
|

Wally Islam
Real Estate Broker
Dir:
416-949-2626
Bus:
416-293-8500
Fax:
905-913-8585
| Virtual Tour | Book Showing | Email a Friend |
Jump To:
At a Glance:
| Type: | Freehold - Detached |
| Area: | Peel |
| Municipality: | Mississauga |
| Neighbourhood: | Sheridan |
| Style: | 2-Storey |
| Approximate Age: | 31-50 |
| Tax: | $9,617.95 |
| Beds: | 4+2 |
| Baths: | 4 |
| Fireplace: | Y |
| Pool: | None |
Locatin Map:
Payment Calculator:
