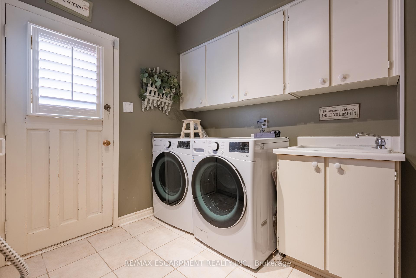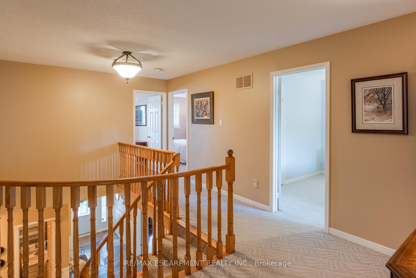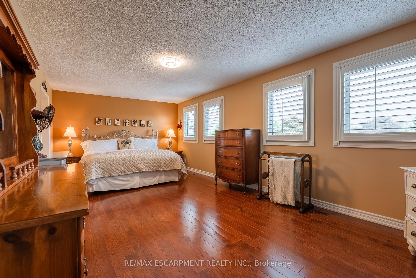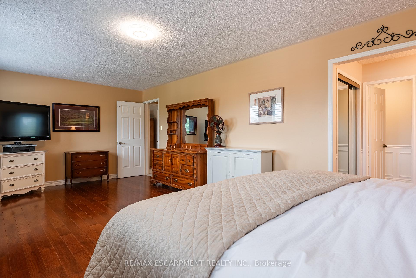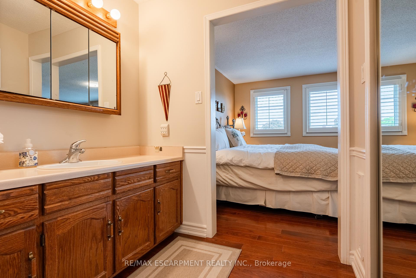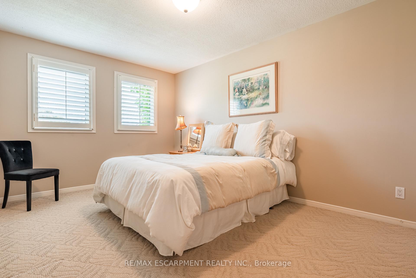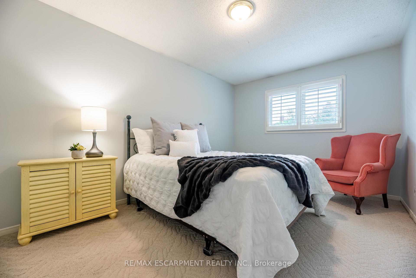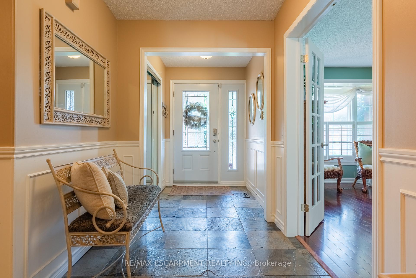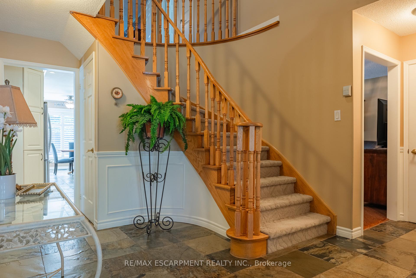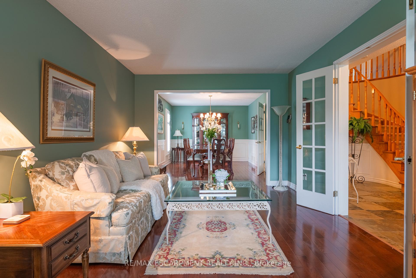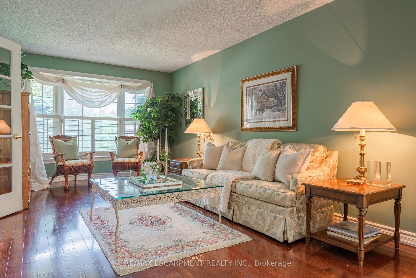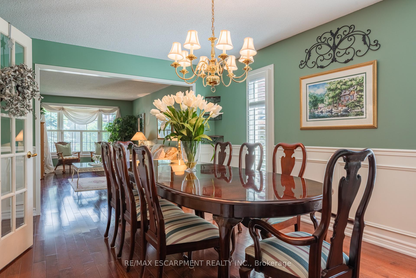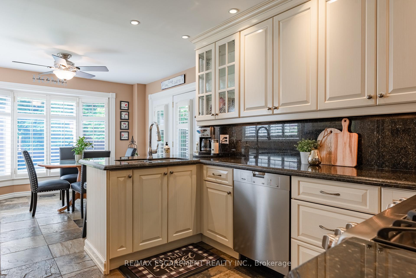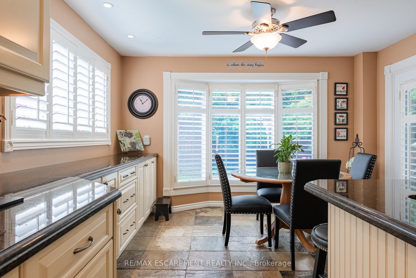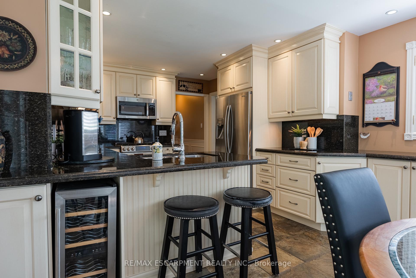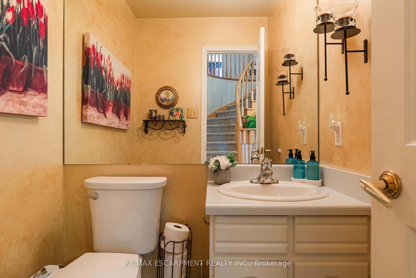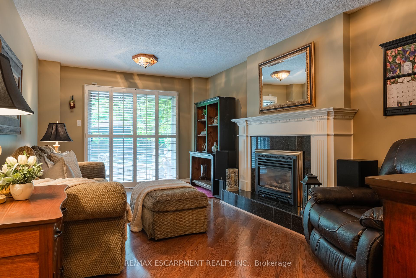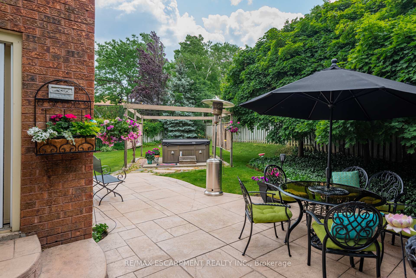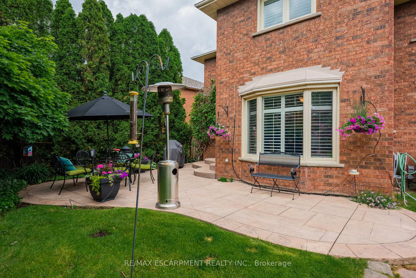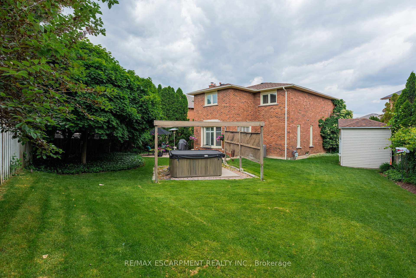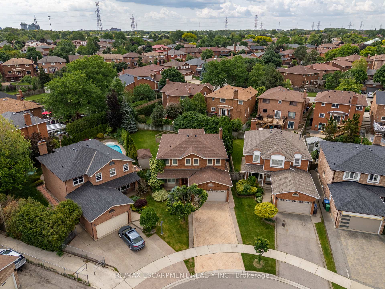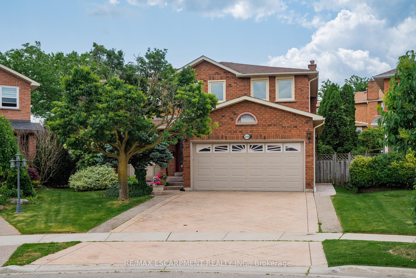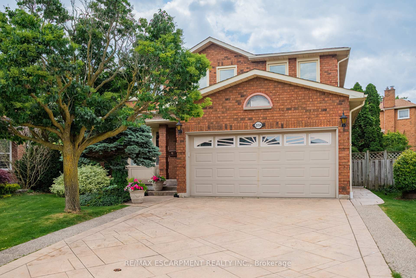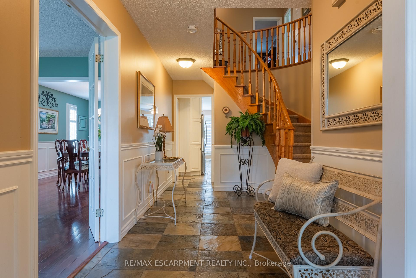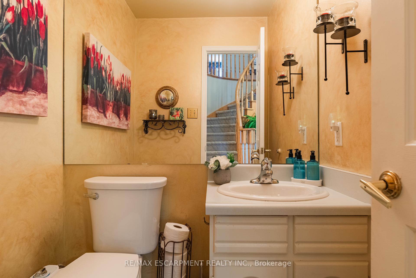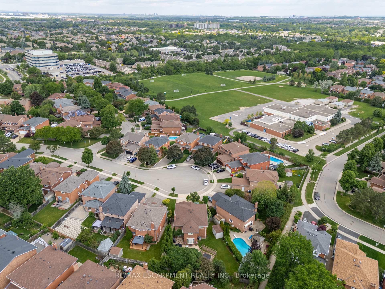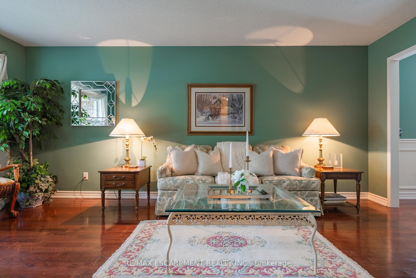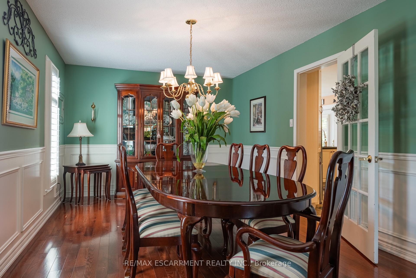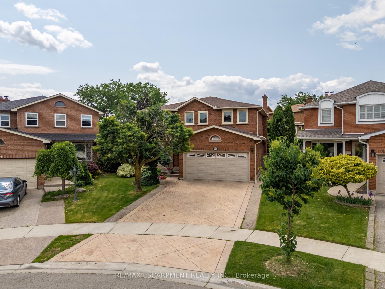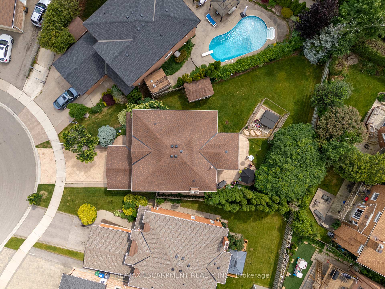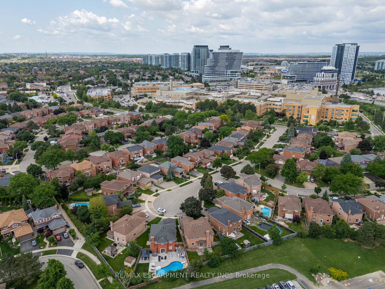$1,639,000
Available - For Sale
Listing ID: W12217384
2054 Teeside Cour , Mississauga, L5M 3E5, Peel
| Exceptional Pie-Shaped Lot - Over 90 Feet Wide! Steps to Credit Valley Hospital. Nestled on a tranquil cul-de-sac, this charming Greenpark Homes - Mark 3 Model, offers an expansive pie-shaped lot, stretching over 90 feet across the backyard, providing unparalleled space and seclusion. The meticulously landscaped front yard, adorned with mature trees and climbing greenery, guides you to a stamped concrete driveway and a welcoming covered porch illuminated by classic lantern-style lights. Upon entering, a bright foyer featuring slate-tiled flooring and wainscoting leads to formal living and dining areas, setting the tone for the home's refined aesthetic. The open-concept layout boasts hardwood floors, a bay window, and French doors, creating an inviting space ideal for entertaining. The chef-inspired kitchen is equipped with granite countertops, Shaker-style cabinetry, premium appliances, and a wine fridge, complemented by a sunny breakfast nook with bay and picture windows. The cozy living room, centered around a gas fireplace, offers a sliding door walk-out to the private, fully fenced backyard. The expansive backyard serves as a private retreat, featuring a stamped concrete patio, natural stone walkway, and a hot tub under a cabana-style frame. A professionally installed sprinkler system ensures the front and back yards remain lush and well-watered, enhancing the home's curb appeal and reducing maintenance efforts. Upstairs, four generously sized bedrooms with ample closet space and plush carpeting await. The primary suite is a serene haven, complete with a well-appointed 5-piece ensuite. The unfinished basement presents endless potential, offering space for a workshop, recreational area, and wine racks. Additional features include a two-car garage with interior access. This delightful home offers a rare combination of charm, livability, and space in a peaceful, well-established neighborhood. |
| Price | $1,639,000 |
| Taxes: | $7989.00 |
| Assessment Year: | 2024 |
| Occupancy: | Owner |
| Address: | 2054 Teeside Cour , Mississauga, L5M 3E5, Peel |
| Directions/Cross Streets: | Erin Mills and Eglinton |
| Rooms: | 9 |
| Rooms +: | 2 |
| Bedrooms: | 3 |
| Bedrooms +: | 0 |
| Family Room: | T |
| Basement: | Unfinished |
| Level/Floor | Room | Length(ft) | Width(ft) | Descriptions | |
| Room 1 | Main | Living Ro | 10.23 | 19.81 | Bay Window, Hardwood Floor, Overlooks Frontyard |
| Room 2 | Main | Dining Ro | 10.23 | 16.63 | Wall Sconce Lighting, Picture Window, Glass Doors |
| Room 3 | Main | Kitchen | 11.32 | 11.51 | Pot Lights, Large Window, Breakfast Area |
| Room 4 | Main | Breakfast | 11.32 | 10.96 | Walk-Out, Large Window, California Shutters |
| Room 5 | Main | Family Ro | 10.92 | 20.07 | Walk-Out, Gas Fireplace, California Shutters |
| Room 6 | Main | Laundry | 10.07 | 8.13 | Access To Garage, Walk-Out |
| Room 7 | Upper | Primary B | 22.63 | 11.25 | 5 Pc Ensuite, Walk-In Closet(s), Large Window |
| Room 8 | Upper | Bedroom | 10.23 | 14.56 | B/I Closet, Picture Window |
| Room 9 | Upper | Bedroom 2 | 10.23 | 14.83 | B/I Closet, Picture Window |
| Room 10 | Upper | Bedroom 3 | 11.32 | 15.65 | B/I Closet, Picture Window |
| Room 11 | Lower | Recreatio | 34.8 | 28.5 | Unfinished, Window |
| Room 12 | Lower | Study | 11.22 | 15.22 | Unfinished, Window |
| Room 13 | Lower | Workshop | 11.22 | 10.86 | Unfinished, Window |
| Room 14 | Lower | Cold Room | 15.88 | 5.58 | Unfinished |
| Washroom Type | No. of Pieces | Level |
| Washroom Type 1 | 2 | Main |
| Washroom Type 2 | 5 | Upper |
| Washroom Type 3 | 4 | Upper |
| Washroom Type 4 | 3 | Lower |
| Washroom Type 5 | 0 |
| Total Area: | 0.00 |
| Property Type: | Detached |
| Style: | 2-Storey |
| Exterior: | Brick |
| Garage Type: | Built-In |
| (Parking/)Drive: | Available, |
| Drive Parking Spaces: | 4 |
| Park #1 | |
| Parking Type: | Available, |
| Park #2 | |
| Parking Type: | Available |
| Park #3 | |
| Parking Type: | Private Do |
| Pool: | None |
| Approximatly Square Footage: | 2500-3000 |
| CAC Included: | N |
| Water Included: | N |
| Cabel TV Included: | N |
| Common Elements Included: | N |
| Heat Included: | N |
| Parking Included: | N |
| Condo Tax Included: | N |
| Building Insurance Included: | N |
| Fireplace/Stove: | Y |
| Heat Type: | Forced Air |
| Central Air Conditioning: | Central Air |
| Central Vac: | N |
| Laundry Level: | Syste |
| Ensuite Laundry: | F |
| Sewers: | Sewer |
$
%
Years
This calculator is for demonstration purposes only. Always consult a professional
financial advisor before making personal financial decisions.
| Although the information displayed is believed to be accurate, no warranties or representations are made of any kind. |
| RE/MAX ESCARPMENT REALTY INC. |
|
|

Wally Islam
Real Estate Broker
Dir:
416-949-2626
Bus:
416-293-8500
Fax:
905-913-8585
| Book Showing | Email a Friend |
Jump To:
At a Glance:
| Type: | Freehold - Detached |
| Area: | Peel |
| Municipality: | Mississauga |
| Neighbourhood: | Central Erin Mills |
| Style: | 2-Storey |
| Tax: | $7,989 |
| Beds: | 3 |
| Baths: | 4 |
| Fireplace: | Y |
| Pool: | None |
Locatin Map:
Payment Calculator:
