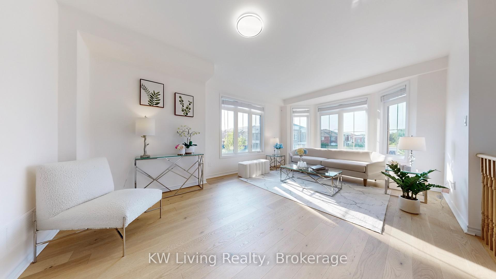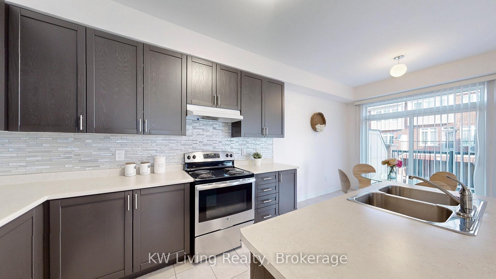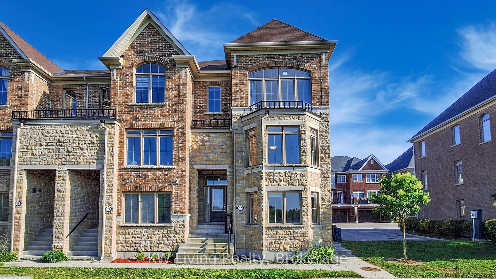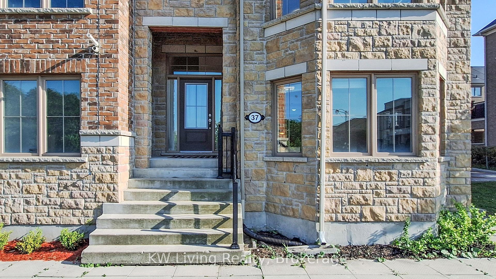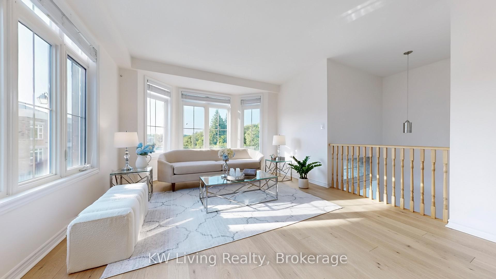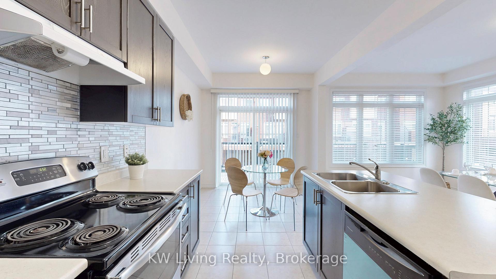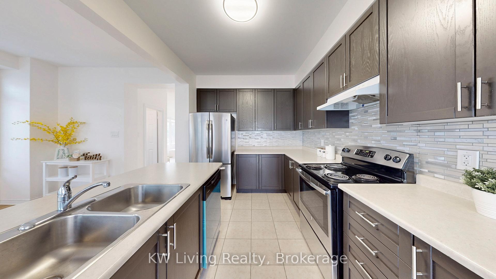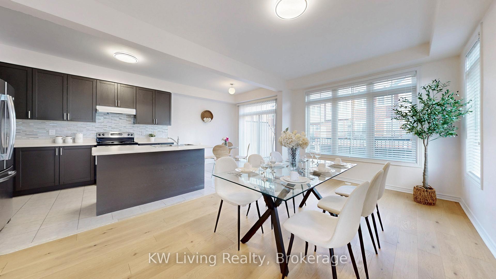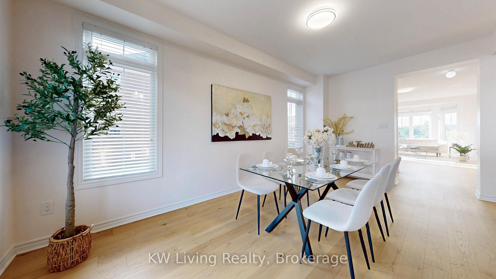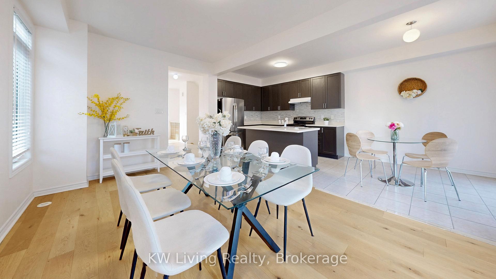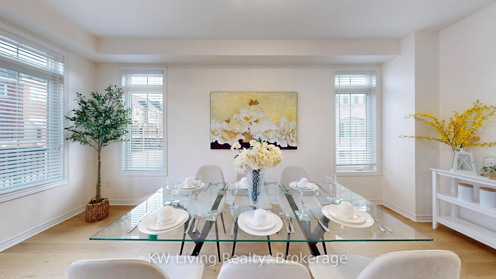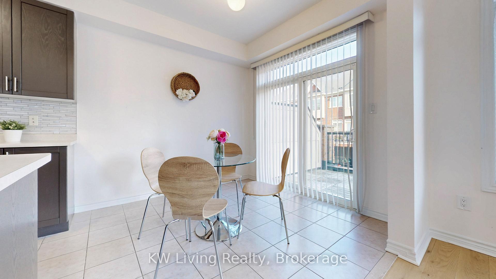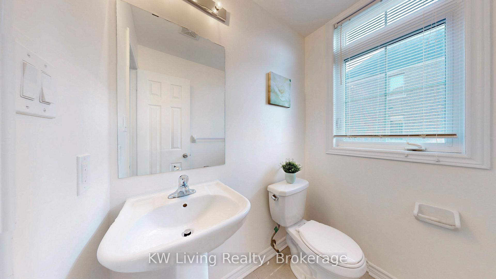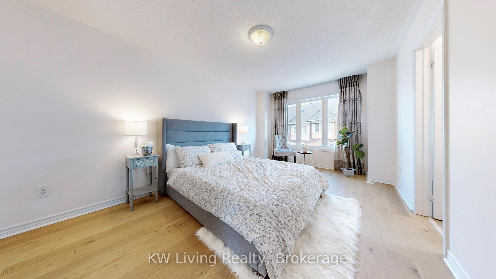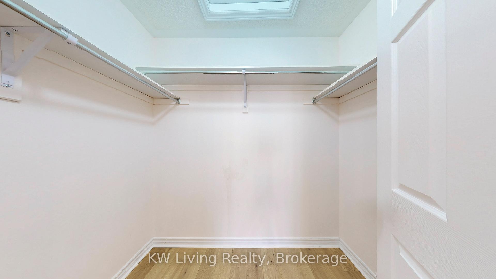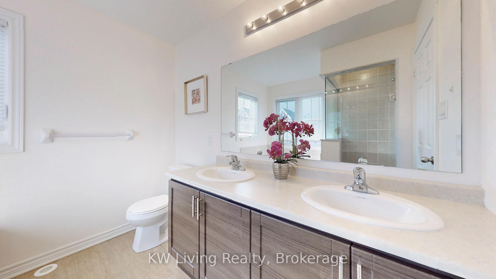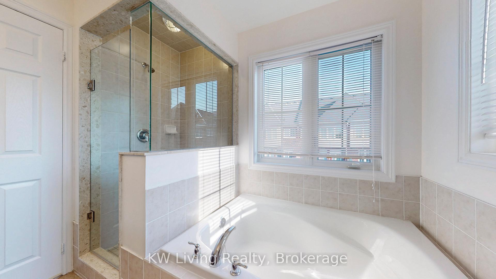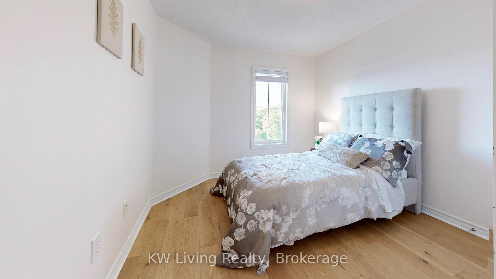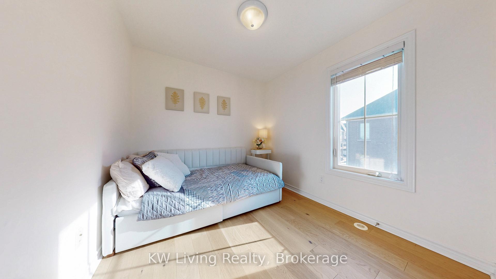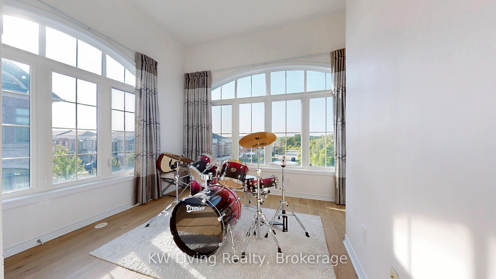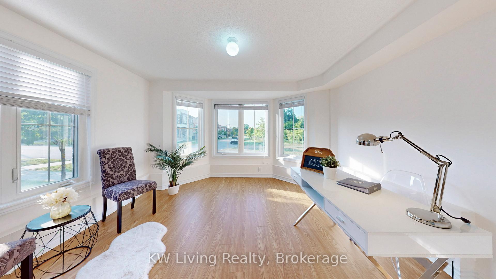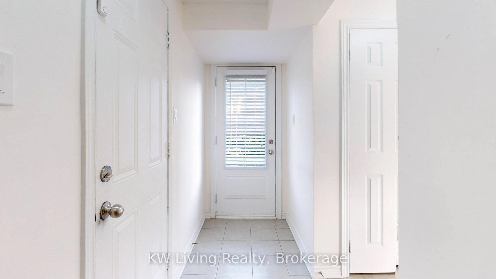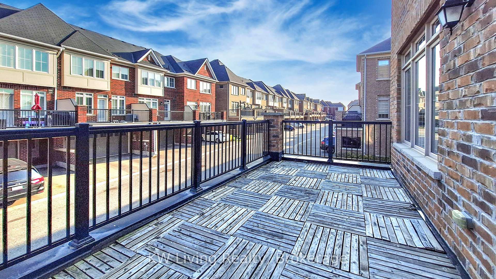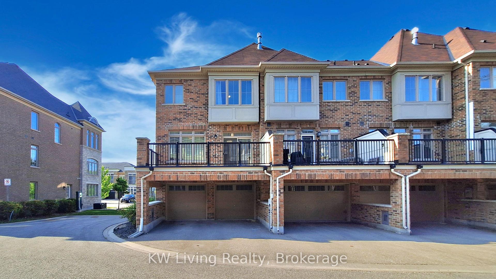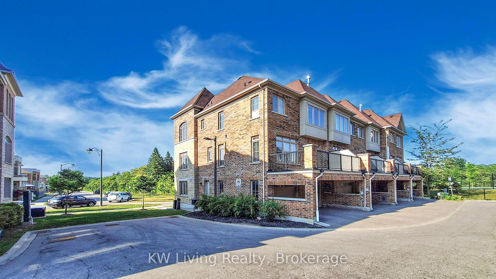$1,249,000
Available - For Sale
Listing ID: N12230676
37 Rougeview Park Cres , Markham, L6E 0S7, York
| Beautiful and Spacious 4+1 bedrooms double garage end unit townhouse with lots of bright windows like a semi-detached house on Premium 29ft corner lot. Rare extra wide distance from neighbour. Open Concept, main floor 9ft smooth ceiling. Hardwood Floor on main and 2nd floor, no carpet thru-out house. Open and Bright breakfast area with walk out to Patio. Center Island Kitchen with sink. Master room with 5 ensuite and large walk-in closet and extra large windows. Extra high 11ft ceilings in 2nd bedroom with 2 extra large bright windows from both sides. Large office room with closet and bright bay windows in lower level. Direct access to Double Garage with 2 Car Driveway. Top Ranked Bur Oak S.S! Quiet neighbourhood, direct view to greenery, steps away from tennis courts, trails, park, schools and playgrounds. Mins from Mount Joy Go Station. |
| Price | $1,249,000 |
| Taxes: | $5160.03 |
| Occupancy: | Vacant |
| Address: | 37 Rougeview Park Cres , Markham, L6E 0S7, York |
| Directions/Cross Streets: | Major Mackenzie & Hwy 48 |
| Rooms: | 10 |
| Bedrooms: | 4 |
| Bedrooms +: | 1 |
| Family Room: | T |
| Basement: | Finished |
| Level/Floor | Room | Length(ft) | Width(ft) | Descriptions | |
| Room 1 | Main | Kitchen | 10.99 | 8.66 | Breakfast Bar, Centre Island, Overlook Patio |
| Room 2 | Main | Breakfast | 8.99 | 8.66 | W/O To Balcony, Open Concept |
| Room 3 | Main | Family Ro | 18.99 | 12.99 | Bow Window, Open Concept, Hardwood Floor |
| Room 4 | Main | Dining Ro | 18.01 | 10.99 | Large Window, Open Concept, Hardwood Floor |
| Room 5 | Lower | Recreatio | 13.02 | 11.81 | Bay Window, Closet, Overlooks Park |
| Room 6 | Upper | Primary B | 16.66 | 10.5 | 5 Pc Ensuite, Walk-In Closet(s), Large Window |
| Room 7 | Upper | Bedroom 2 | 10.5 | 9.97 | Double Closet, Large Window, Hardwood Floor |
| Room 8 | Upper | Bedroom 3 | 10.33 | 10.17 | Window Floor to Ceil, Double Closet, Overlooks Park |
| Room 9 | Upper | Bedroom 4 | 8.82 | 8.82 | Window, Closet, Hardwood Floor |
| Washroom Type | No. of Pieces | Level |
| Washroom Type 1 | 2 | Second |
| Washroom Type 2 | 5 | Third |
| Washroom Type 3 | 3 | Third |
| Washroom Type 4 | 0 | |
| Washroom Type 5 | 0 |
| Total Area: | 0.00 |
| Approximatly Age: | 6-15 |
| Property Type: | Att/Row/Townhouse |
| Style: | 3-Storey |
| Exterior: | Brick |
| Garage Type: | Attached |
| (Parking/)Drive: | Available |
| Drive Parking Spaces: | 2 |
| Park #1 | |
| Parking Type: | Available |
| Park #2 | |
| Parking Type: | Available |
| Pool: | None |
| Approximatly Age: | 6-15 |
| Approximatly Square Footage: | 2000-2500 |
| Property Features: | Hospital, Park |
| CAC Included: | N |
| Water Included: | N |
| Cabel TV Included: | N |
| Common Elements Included: | N |
| Heat Included: | N |
| Parking Included: | N |
| Condo Tax Included: | N |
| Building Insurance Included: | N |
| Fireplace/Stove: | N |
| Heat Type: | Forced Air |
| Central Air Conditioning: | Central Air |
| Central Vac: | N |
| Laundry Level: | Syste |
| Ensuite Laundry: | F |
| Sewers: | Sewer |
$
%
Years
This calculator is for demonstration purposes only. Always consult a professional
financial advisor before making personal financial decisions.
| Although the information displayed is believed to be accurate, no warranties or representations are made of any kind. |
| KW Living Realty |
|
|

Wally Islam
Real Estate Broker
Dir:
416-949-2626
Bus:
416-293-8500
Fax:
905-913-8585
| Virtual Tour | Book Showing | Email a Friend |
Jump To:
At a Glance:
| Type: | Freehold - Att/Row/Townhouse |
| Area: | York |
| Municipality: | Markham |
| Neighbourhood: | Greensborough |
| Style: | 3-Storey |
| Approximate Age: | 6-15 |
| Tax: | $5,160.03 |
| Beds: | 4+1 |
| Baths: | 3 |
| Fireplace: | N |
| Pool: | None |
Locatin Map:
Payment Calculator:
