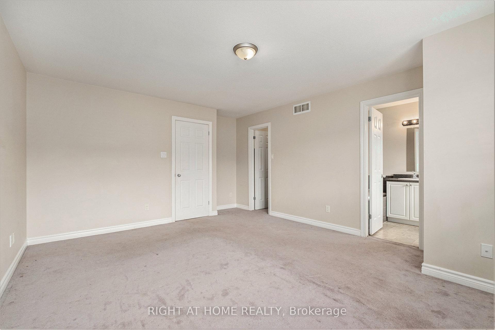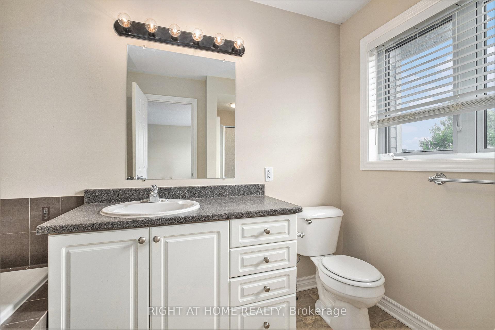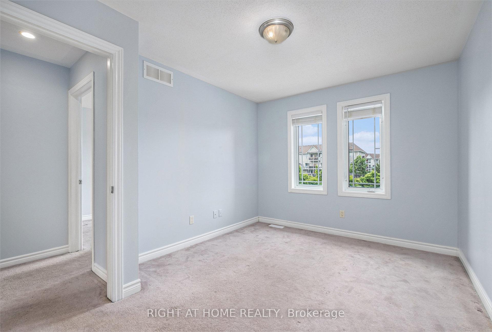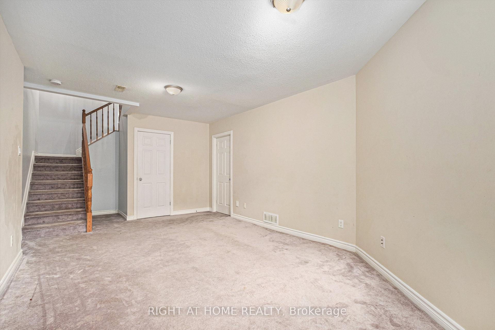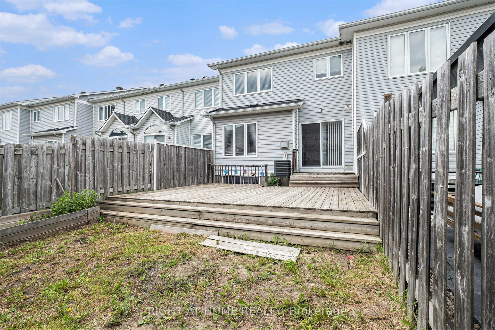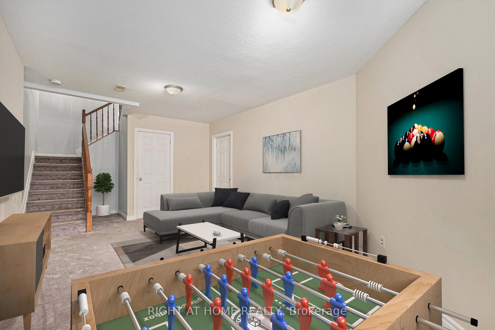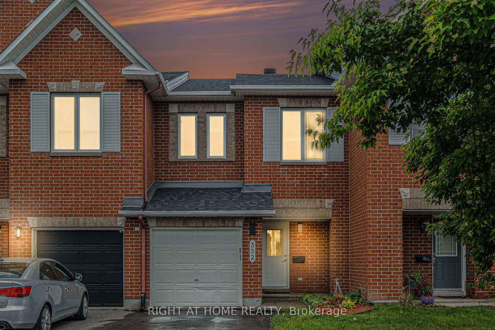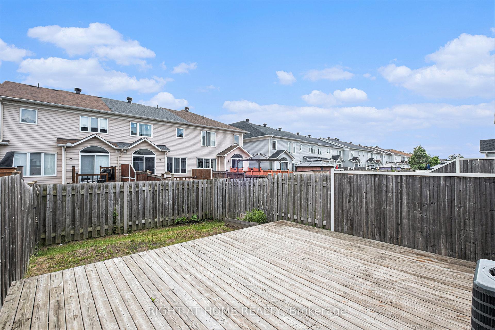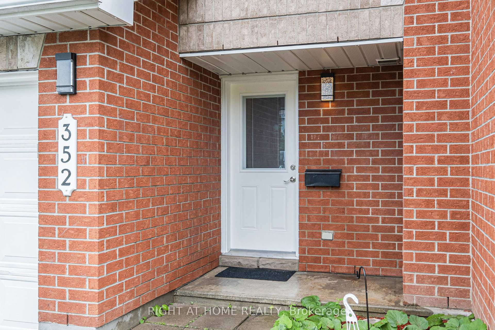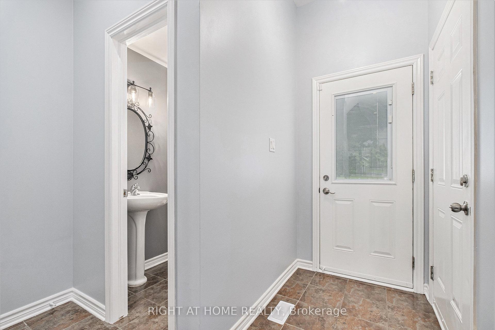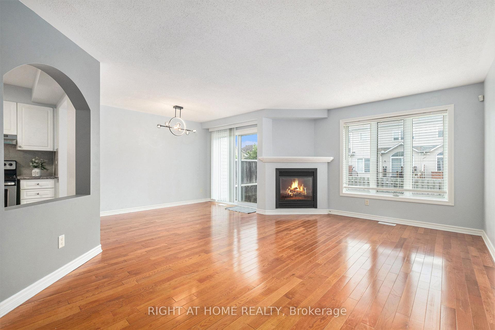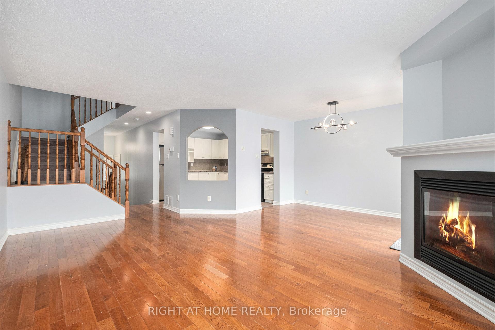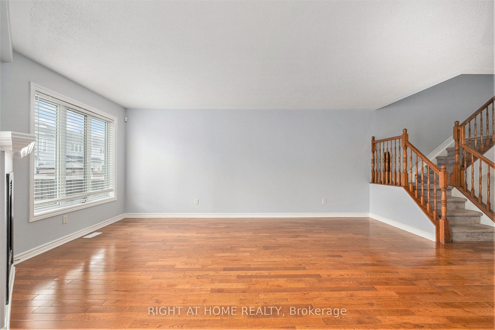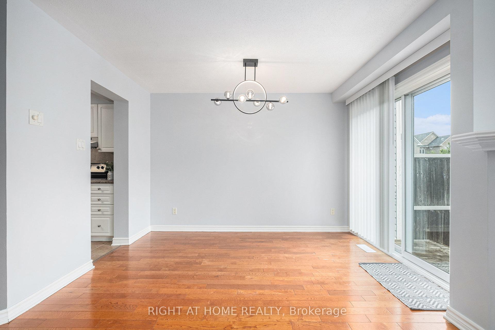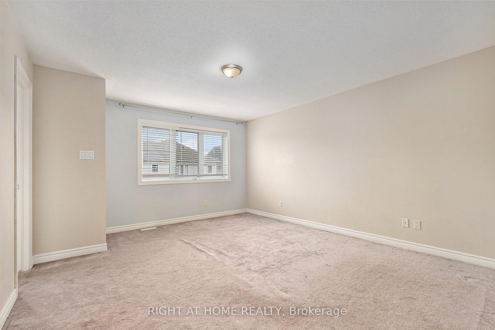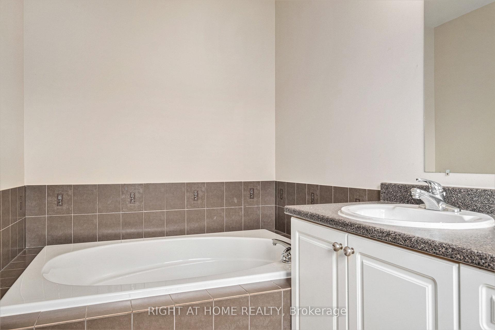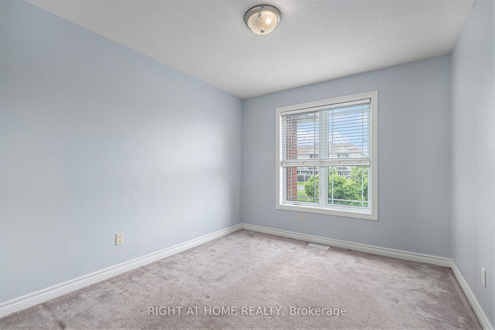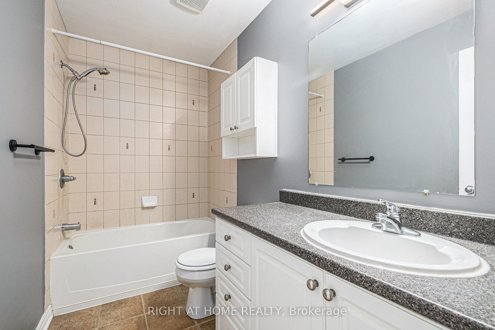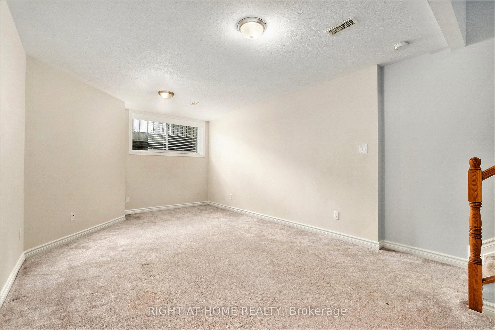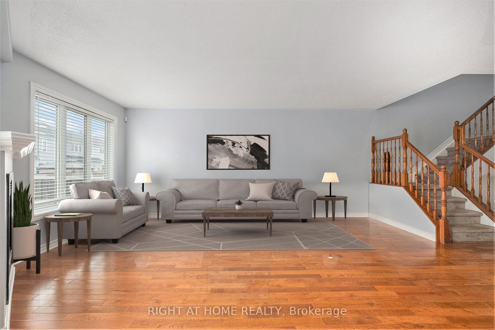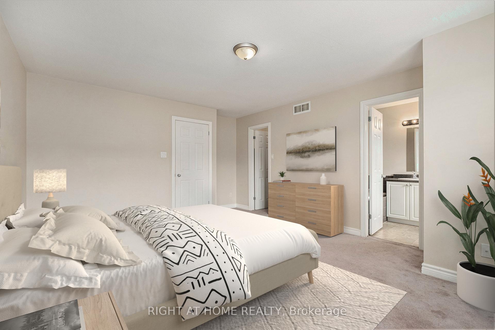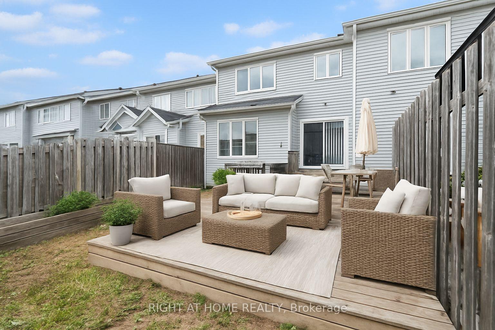$594,900
Available - For Sale
Listing ID: X12220431
352 Selene Way , Orleans - Cumberland and Area, K4A 0G6, Ottawa
| Welcome to 352 SELENE WAY, a beautifully upgraded townhome in Orleans. Located in the heart of family-friendly Avalon East with No front neighbors ! conveniently located close to parks, schools, shopping and transit. This Minto Empire model townhome offers timeless appeal. With 3 bedrooms and 2.5 bathrooms, this home is ideal for families, professionals, or anyone looking for comfortable, low-maintenance living. Beautiful hardwood flooring runs throughout all living spaces, adding warmth and cohesion to the home. Bright entry w/9ft ceilings leads to the open concept main floor features an inviting living room with a gas fireplace, and New and elegant chandelier , flowing into the dining area; perfect for both everyday living and entertaining. A charming archway connects the living room to a classic kitchen, complete with stainless steel appliances, and plenty of counter space. Upstairs, you'll find three generous bedrooms, including an oversized primary suite with a walk-in closet and a luxurious ensuite . The two additional bedrooms share a 4-piece bathroom. The fully finished basement offers a bright and inviting rec room with a large window flooding the space with daylight, plus a dedicated laundry area, ample storage space & a rough-in for a future bathroom. Step outside to your fully-fenced fenced backyard wIth large deck patio, an ideal retreat for summer evenings or year-round relaxation. This home has been meticulously maintained with numerous recent updates: Interior repaint (2025), Roof (2025) with 10 year labour and maintenance warranty , Furnaces (2023), A/C (2023), Hood Fan (2025) |
| Price | $594,900 |
| Taxes: | $3479.00 |
| Assessment Year: | 2024 |
| Occupancy: | Vacant |
| Address: | 352 Selene Way , Orleans - Cumberland and Area, K4A 0G6, Ottawa |
| Directions/Cross Streets: | Brian Coburn Blvd. Right on Lakeridge Drive. Right on Branthaven Street. Right on Selene Way |
| Rooms: | 11 |
| Bedrooms: | 3 |
| Bedrooms +: | 0 |
| Family Room: | F |
| Basement: | Finished, Full |
| Level/Floor | Room | Length(ft) | Width(ft) | Descriptions | |
| Room 1 | Main | Dining Ro | 7.15 | 11.48 | |
| Room 2 | Main | Living Ro | 12.14 | 17.81 | Fireplace |
| Room 3 | Main | Kitchen | 9.81 | 11.64 | Stainless Steel Appl |
| Room 4 | Second | Primary B | 13.15 | 15.38 | 4 Pc Bath, Walk-In Closet(s) |
| Room 5 | Second | Bedroom 2 | 12.66 | 9.58 | |
| Room 6 | Second | Bedroom 3 | 11.97 | 9.41 | |
| Room 7 | Basement | Recreatio | 12.07 | 23.65 | |
| Room 8 | Basement | Laundry | 10.73 | 22.8 | |
| Room 9 | Basement | Other | 8.89 | 17.06 |
| Washroom Type | No. of Pieces | Level |
| Washroom Type 1 | 4 | Second |
| Washroom Type 2 | 3 | Second |
| Washroom Type 3 | 2 | Ground |
| Washroom Type 4 | 0 | |
| Washroom Type 5 | 0 | |
| Washroom Type 6 | 4 | Second |
| Washroom Type 7 | 3 | Second |
| Washroom Type 8 | 2 | Ground |
| Washroom Type 9 | 0 | |
| Washroom Type 10 | 0 |
| Total Area: | 0.00 |
| Property Type: | Att/Row/Townhouse |
| Style: | 2-Storey |
| Exterior: | Brick, Vinyl Siding |
| Garage Type: | Attached |
| Drive Parking Spaces: | 2 |
| Pool: | None |
| Approximatly Square Footage: | 1100-1500 |
| Property Features: | Public Trans, School |
| CAC Included: | N |
| Water Included: | N |
| Cabel TV Included: | N |
| Common Elements Included: | N |
| Heat Included: | N |
| Parking Included: | N |
| Condo Tax Included: | N |
| Building Insurance Included: | N |
| Fireplace/Stove: | Y |
| Heat Type: | Forced Air |
| Central Air Conditioning: | Central Air |
| Central Vac: | N |
| Laundry Level: | Syste |
| Ensuite Laundry: | F |
| Sewers: | Sewer |
$
%
Years
This calculator is for demonstration purposes only. Always consult a professional
financial advisor before making personal financial decisions.
| Although the information displayed is believed to be accurate, no warranties or representations are made of any kind. |
| RIGHT AT HOME REALTY |
|
|

Wally Islam
Real Estate Broker
Dir:
416-949-2626
Bus:
416-293-8500
Fax:
905-913-8585
| Virtual Tour | Book Showing | Email a Friend |
Jump To:
At a Glance:
| Type: | Freehold - Att/Row/Townhouse |
| Area: | Ottawa |
| Municipality: | Orleans - Cumberland and Area |
| Neighbourhood: | 1118 - Avalon East |
| Style: | 2-Storey |
| Tax: | $3,479 |
| Beds: | 3 |
| Baths: | 3 |
| Fireplace: | Y |
| Pool: | None |
Locatin Map:
Payment Calculator:

