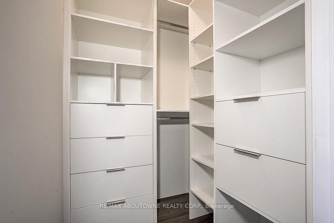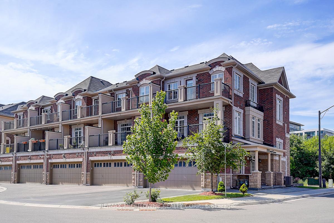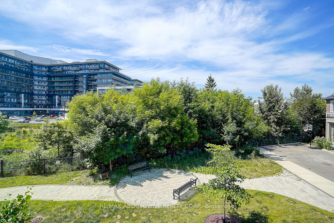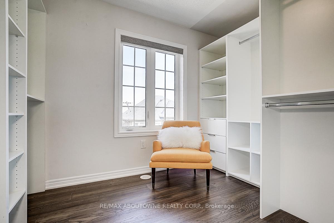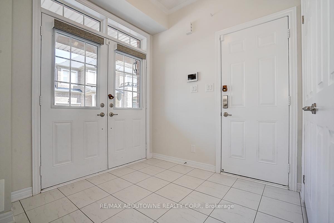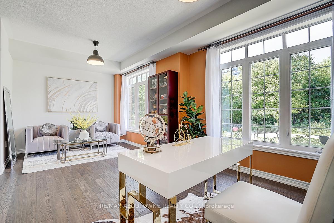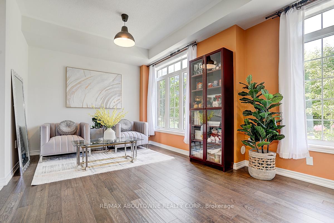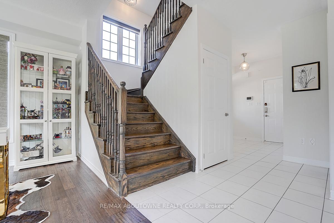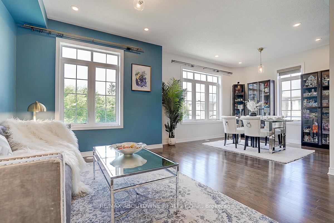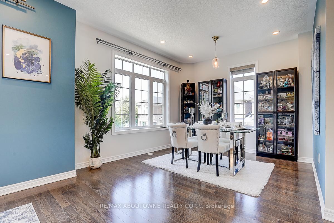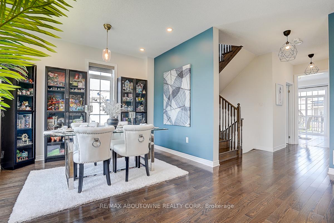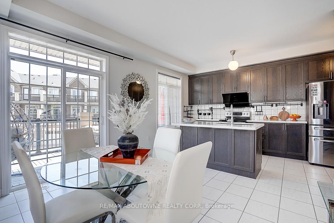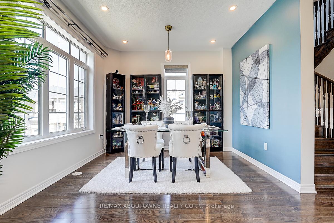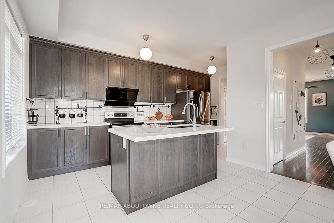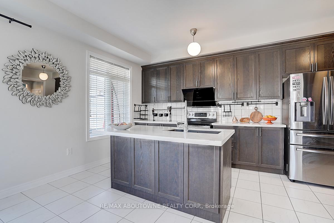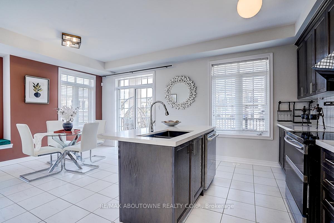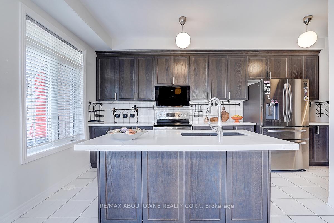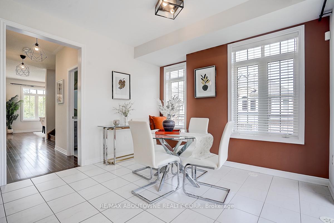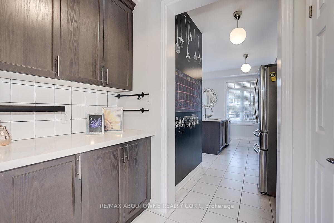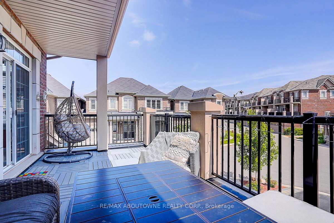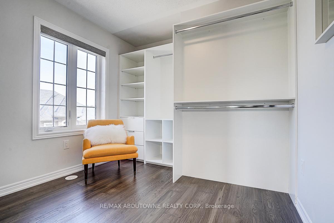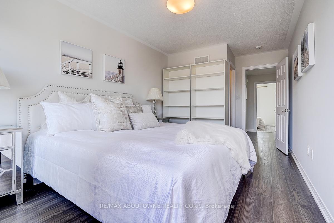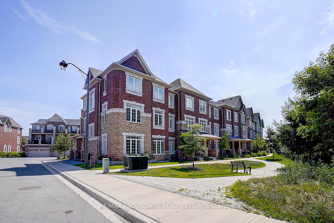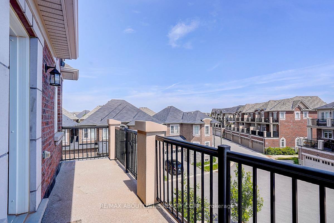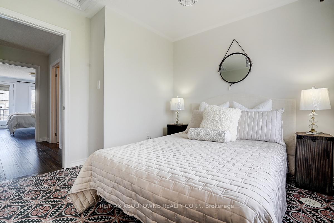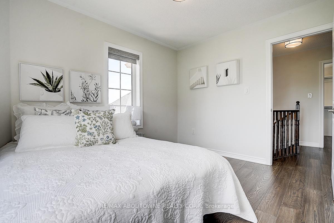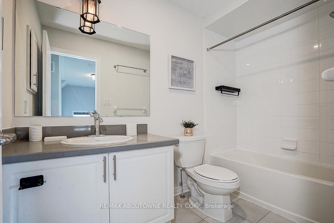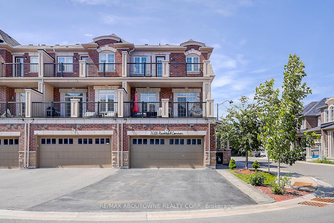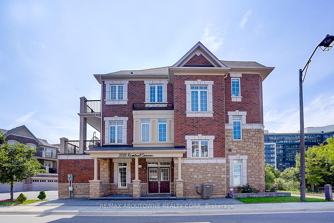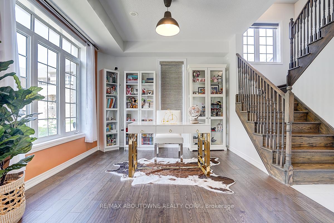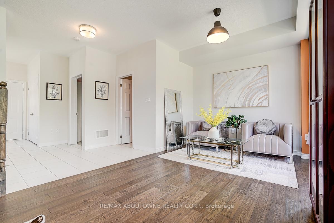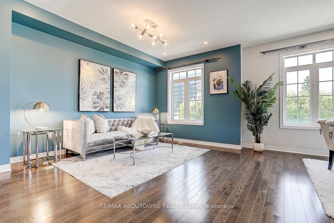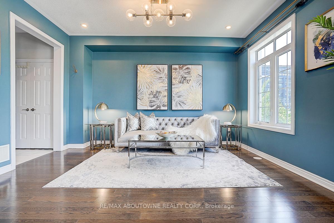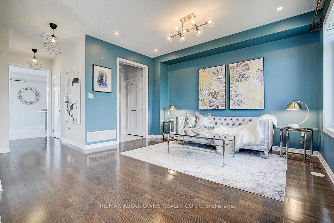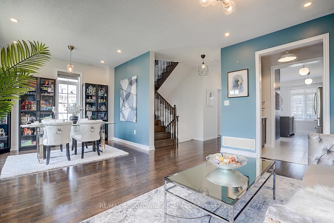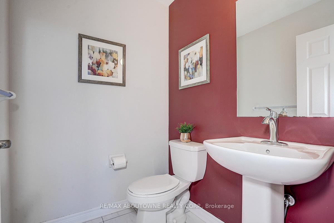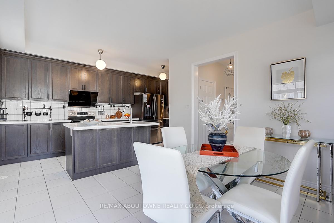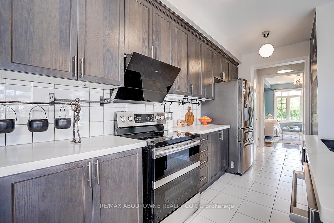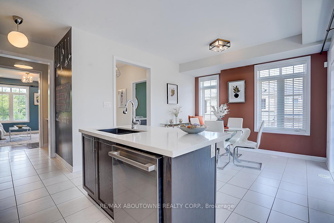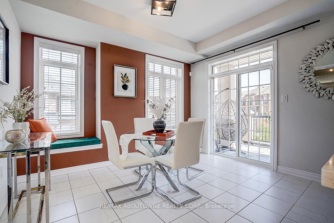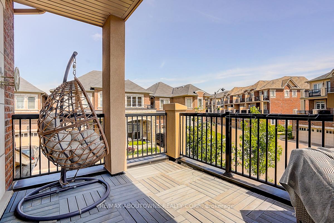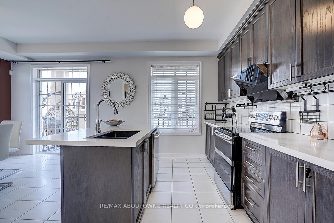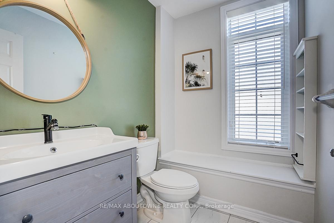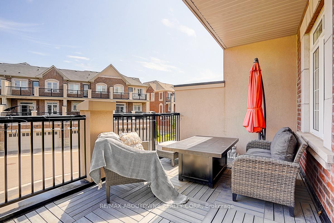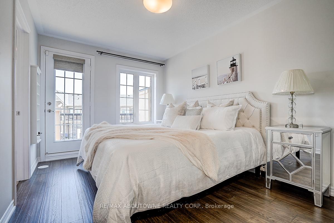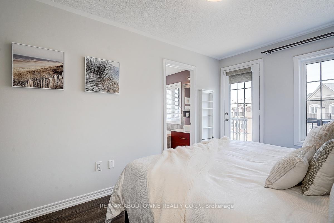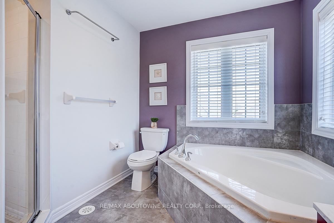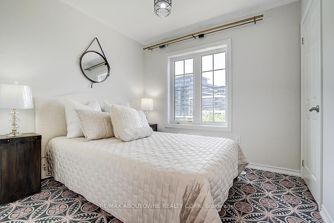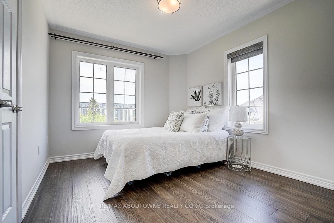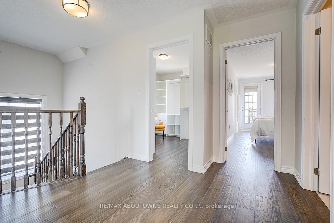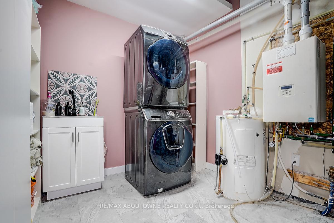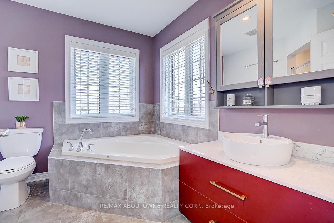$999,000
Available - For Sale
Listing ID: W12226474
3018 Rivertrail Common Aven , Oakville, L6M 0Z1, Halton
| Rarely-find corner lot townhouse with double garage 5-car parking space nestled on quiet street of Preserve, Oakville. This spacious home faces a serene green space and features a charming outdoor seating area, flooding the interior with abundant natural lighting. With 2,264 sq. ft. of thoughtfully designed living space, this property offers 4 generous bedrooms and 4 modern washrooms. The functional layout includes expansive kitchen and breakfast area with granite countertops, spacious family/dining room, versatile living room/office space. With 9-ft ceilings on both the ground and main floors, hardwood and ceramic flooring throughout, this townhome offers a tasteful and modern colour painting with some parts freshly painted for a move-in ready feel. Step outside to enjoy two large walk-out decks with a gas line and professionally landscaped interlocking, perfect for hosting gatherings or relaxing outdoors. Unbeatable location - just minutes walk to Oodenawi Public School and public transit, close distance to neighbourhood amenities including restaurants, grocery stores, library, and sports complex. Enjoy quick access to major highways and hospitals. |
| Price | $999,000 |
| Taxes: | $5383.38 |
| Occupancy: | Vacant |
| Address: | 3018 Rivertrail Common Aven , Oakville, L6M 0Z1, Halton |
| Directions/Cross Streets: | George Savage/Dundas/Preserve |
| Rooms: | 10 |
| Bedrooms: | 4 |
| Bedrooms +: | 0 |
| Family Room: | T |
| Basement: | None |
| Level/Floor | Room | Length(ft) | Width(ft) | Descriptions | |
| Room 1 | Main | Kitchen | 16.73 | 7.54 | Granite Counters, Centre Island, Stainless Steel Appl |
| Room 2 | Main | Breakfast | 12 | 11.35 | W/O To Deck, Ceramic Floor, Family Size Kitchen |
| Room 3 | Main | Pantry | Ceramic Floor, Granite Counters | ||
| Room 4 | Main | Great Roo | 21.68 | 14.1 | Hardwood Floor, Picture Window, Open Concept |
| Room 5 | Main | Powder Ro | Ceramic Floor, 2 Pc Bath | ||
| Room 6 | Third | Primary B | 13.12 | 9.84 | Hardwood Floor, 4 Pc Ensuite, W/O To Balcony |
| Room 7 | Third | Bedroom 2 | 11.18 | 9.84 | Hardwood Floor, Closet, Window |
| Room 8 | Third | Bedroom 3 | 9.84 | 8.53 | Ceramic Floor, Closet, Window |
| Room 9 | Third | Bedroom 4 | 9.18 | 8 | Hardwood Floor, Closet, Window |
| Room 10 | Ground | Bathroom | Ceramic Floor, 4 Pc Bath | ||
| Room 11 | Ground | Family Ro | 21.68 | 11.15 | Hardwood Floor, 2 Pc Bath, Overlooks Garden |
| Room 12 | Ground | Foyer | Ceramic Floor, W/O To Garage, Closet |
| Washroom Type | No. of Pieces | Level |
| Washroom Type 1 | 4 | Third |
| Washroom Type 2 | 4 | Third |
| Washroom Type 3 | 2 | Second |
| Washroom Type 4 | 2 | Ground |
| Washroom Type 5 | 0 |
| Total Area: | 0.00 |
| Approximatly Age: | 6-15 |
| Property Type: | Att/Row/Townhouse |
| Style: | 3-Storey |
| Exterior: | Brick |
| Garage Type: | Built-In |
| (Parking/)Drive: | Private Do |
| Drive Parking Spaces: | 3 |
| Park #1 | |
| Parking Type: | Private Do |
| Park #2 | |
| Parking Type: | Private Do |
| Pool: | None |
| Approximatly Age: | 6-15 |
| Approximatly Square Footage: | 2000-2500 |
| Property Features: | Cul de Sac/D, Library |
| CAC Included: | N |
| Water Included: | N |
| Cabel TV Included: | N |
| Common Elements Included: | N |
| Heat Included: | N |
| Parking Included: | N |
| Condo Tax Included: | N |
| Building Insurance Included: | N |
| Fireplace/Stove: | N |
| Heat Type: | Forced Air |
| Central Air Conditioning: | Central Air |
| Central Vac: | N |
| Laundry Level: | Syste |
| Ensuite Laundry: | F |
| Sewers: | Sewer |
$
%
Years
This calculator is for demonstration purposes only. Always consult a professional
financial advisor before making personal financial decisions.
| Although the information displayed is believed to be accurate, no warranties or representations are made of any kind. |
| RE/MAX ABOUTOWNE REALTY CORP. |
|
|

Wally Islam
Real Estate Broker
Dir:
416-949-2626
Bus:
416-293-8500
Fax:
905-913-8585
| Virtual Tour | Book Showing | Email a Friend |
Jump To:
At a Glance:
| Type: | Freehold - Att/Row/Townhouse |
| Area: | Halton |
| Municipality: | Oakville |
| Neighbourhood: | 1008 - GO Glenorchy |
| Style: | 3-Storey |
| Approximate Age: | 6-15 |
| Tax: | $5,383.38 |
| Beds: | 4 |
| Baths: | 4 |
| Fireplace: | N |
| Pool: | None |
Locatin Map:
Payment Calculator:

