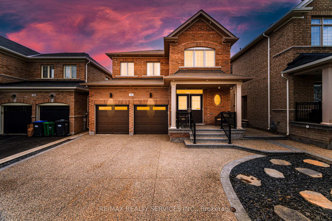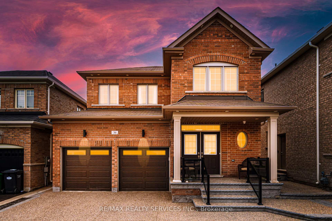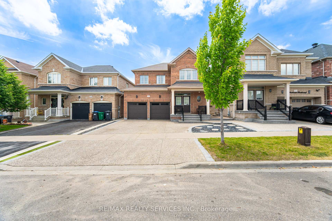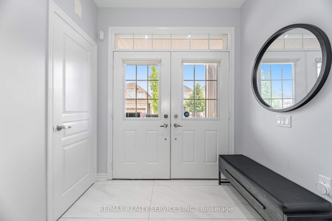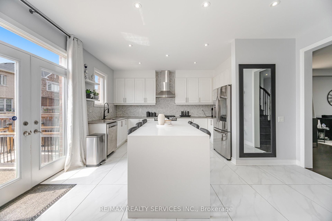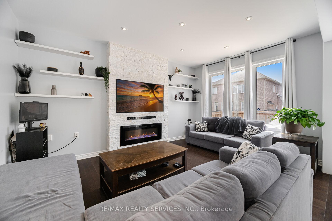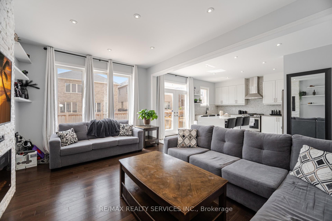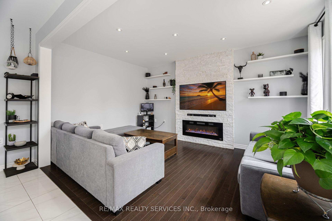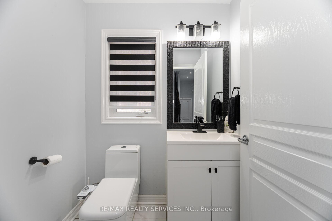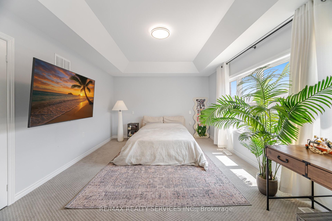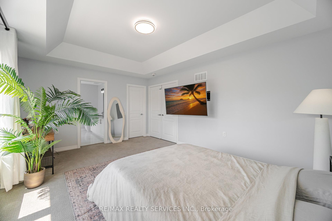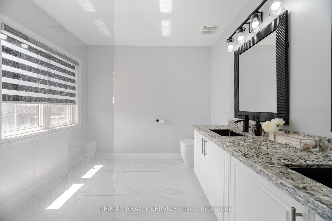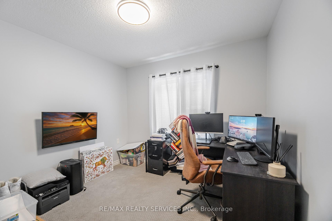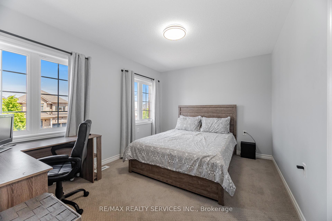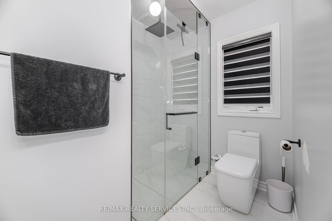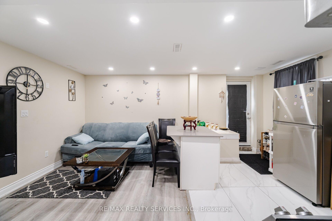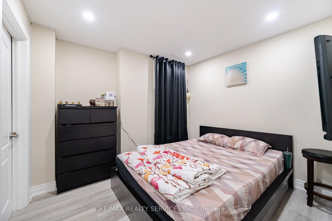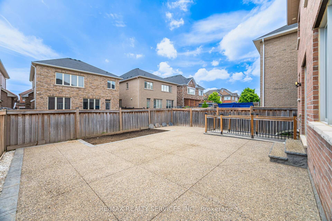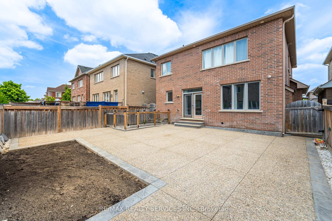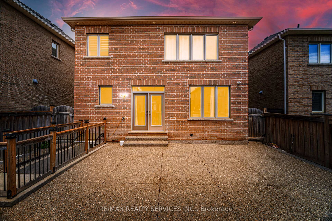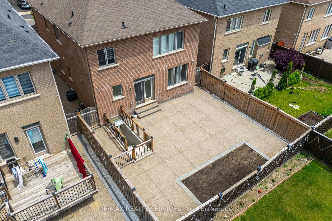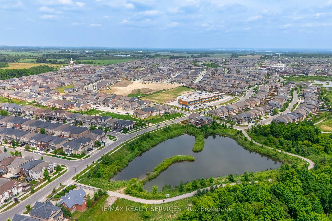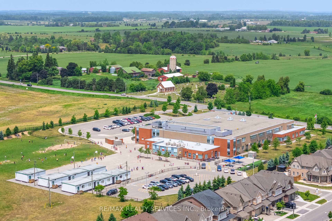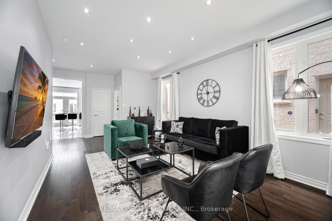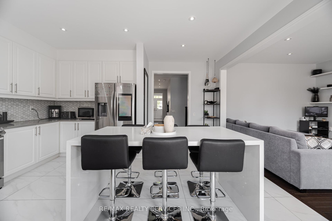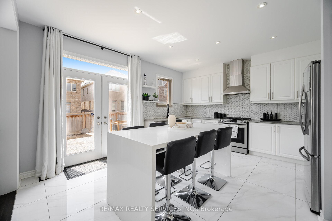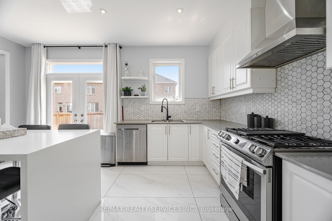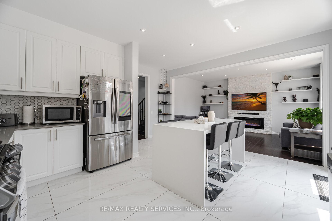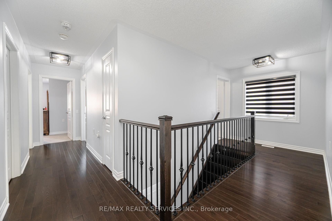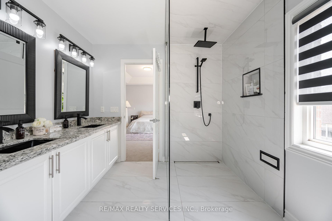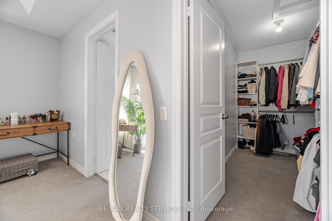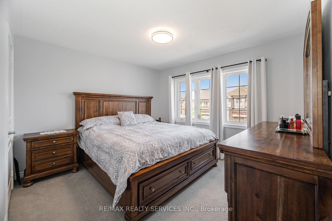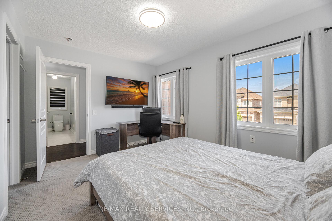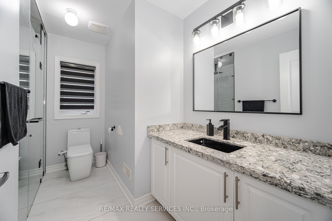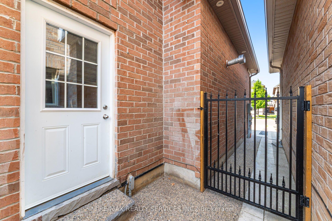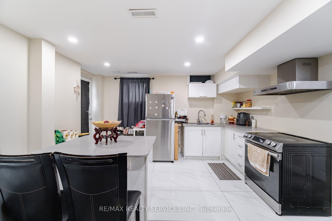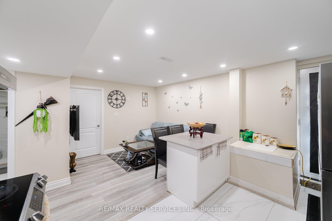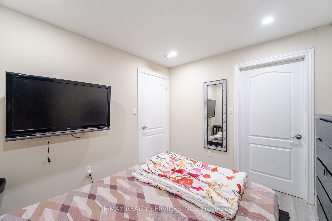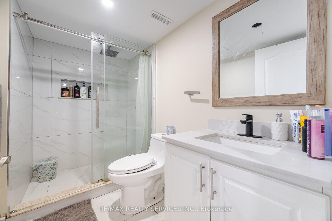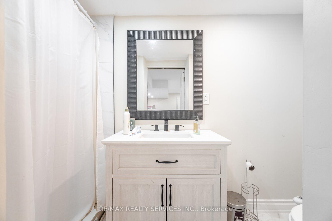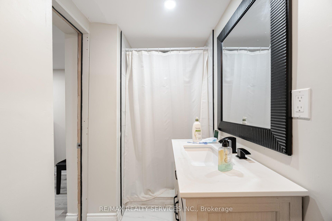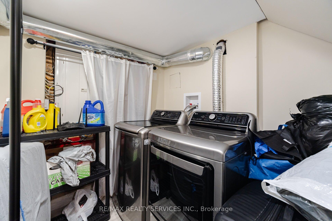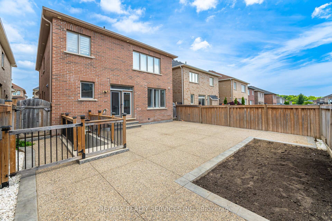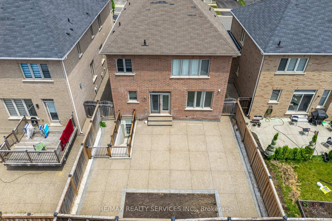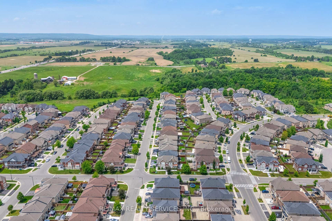$1,329,900
Available - For Sale
Listing ID: W12228781
36 Newhouse Boul , Caledon, L7C 4A1, Peel
| //Legal Finished Basement// 4+2 Bedrooms, 5 Washrooms Sun-Filled House In Prestigious Southfields Village Caledon!! Grand Double Door Entry! Tastefully Upgraded House! Separate Living & Family Rooms! Family Room Comes With Feature Stone Wall & Fireplace! Fully Upgraded Kitchen With Porcelain Floor, Quartz Counter-Top & S/S Appliances!! Hardwood Floor In Main Floor & Oak Stairs With Iron Pickets! Walk/Out To Backyard From Breakfast Area! 4 Good Size Bedrooms! Master Bedroom Comes With Tray Ceiling, 5 Pcs Spa Kind Ensuite Including Porcelain Floor, Frameless Glass Shower & High End Toilet! Powder Room & Upstairs Washrooms Have Been Upgraded To Luxury Finishes! 2 Set Of Laundry Pairs!! Rare To Find 2nd Floor Laundry! Exposed Concrete In Driveway, On Sides & In Backyard** Loaded With Interior & Exterior Pot Lights! Legal Finished Basement With 2 Bedrooms, Full Washroom, Kitchen & Separate Entrance!! Walking Distance To Park, Etobicoke Creek & Trails. Must View House! Shows 10/10** |
| Price | $1,329,900 |
| Taxes: | $5673.00 |
| Occupancy: | Owner+T |
| Address: | 36 Newhouse Boul , Caledon, L7C 4A1, Peel |
| Directions/Cross Streets: | Kennedy & Dougall |
| Rooms: | 9 |
| Bedrooms: | 4 |
| Bedrooms +: | 2 |
| Family Room: | T |
| Basement: | Finished, Separate Ent |
| Level/Floor | Room | Length(ft) | Width(ft) | Descriptions | |
| Room 1 | Ground | Living Ro | Hardwood Floor, Large Window, Pot Lights | ||
| Room 2 | Ground | Family Ro | Electric Fireplace, Hardwood Floor, Pot Lights | ||
| Room 3 | Ground | Kitchen | Modern Kitchen, Porcelain Floor, Quartz Counter | ||
| Room 4 | Ground | Breakfast | Combined w/Kitchen, Porcelain Floor, Overlooks Backyard | ||
| Room 5 | Second | Primary B | 5 Pc Ensuite, Walk-In Closet(s), Window | ||
| Room 6 | Second | Bedroom 2 | Broadloom, Window, Closet | ||
| Room 7 | Second | Bedroom 3 | Broadloom, Window, Closet | ||
| Room 8 | Second | Bedroom 4 | Broadloom, Window, Closet | ||
| Room 9 | Second | Laundry | Enclosed, Laundry Sink, Ceramic Floor | ||
| Room 10 | Basement | Kitchen | Family Size Kitchen, Porcelain Floor, Stainless Steel Appl | ||
| Room 11 | Basement | Bedroom | Window, Vinyl Floor, Closet | ||
| Room 12 | Basement | Bedroom 2 | Window, Vinyl Floor, Closet | ||
| Room 13 | Basement | Bathroom | Separate Shower, Porcelain Floor, Quartz Counter |
| Washroom Type | No. of Pieces | Level |
| Washroom Type 1 | 2 | Ground |
| Washroom Type 2 | 5 | Second |
| Washroom Type 3 | 4 | Second |
| Washroom Type 4 | 3 | Basement |
| Washroom Type 5 | 3 | Basement |
| Total Area: | 0.00 |
| Property Type: | Detached |
| Style: | 2-Storey |
| Exterior: | Brick |
| Garage Type: | Built-In |
| Drive Parking Spaces: | 2 |
| Pool: | None |
| Approximatly Square Footage: | 2000-2500 |
| CAC Included: | N |
| Water Included: | N |
| Cabel TV Included: | N |
| Common Elements Included: | N |
| Heat Included: | N |
| Parking Included: | N |
| Condo Tax Included: | N |
| Building Insurance Included: | N |
| Fireplace/Stove: | Y |
| Heat Type: | Forced Air |
| Central Air Conditioning: | Central Air |
| Central Vac: | N |
| Laundry Level: | Syste |
| Ensuite Laundry: | F |
| Sewers: | Sewer |
$
%
Years
This calculator is for demonstration purposes only. Always consult a professional
financial advisor before making personal financial decisions.
| Although the information displayed is believed to be accurate, no warranties or representations are made of any kind. |
| RE/MAX REALTY SERVICES INC. |
|
|

Wally Islam
Real Estate Broker
Dir:
416-949-2626
Bus:
416-293-8500
Fax:
905-913-8585
| Virtual Tour | Book Showing | Email a Friend |
Jump To:
At a Glance:
| Type: | Freehold - Detached |
| Area: | Peel |
| Municipality: | Caledon |
| Neighbourhood: | Rural Caledon |
| Style: | 2-Storey |
| Tax: | $5,673 |
| Beds: | 4+2 |
| Baths: | 5 |
| Fireplace: | Y |
| Pool: | None |
Locatin Map:
Payment Calculator:
