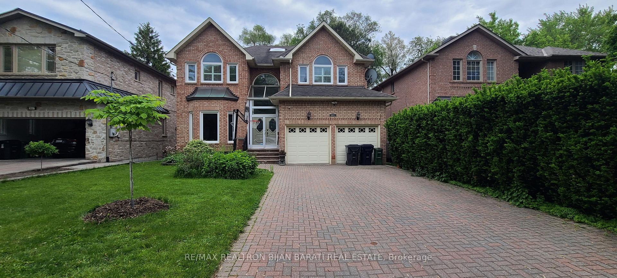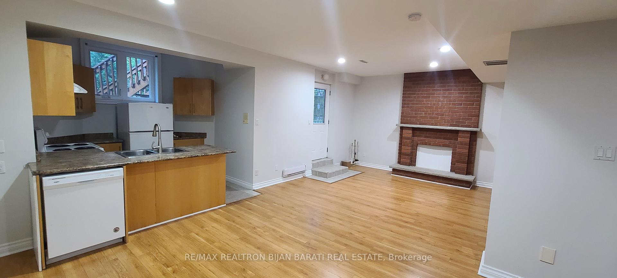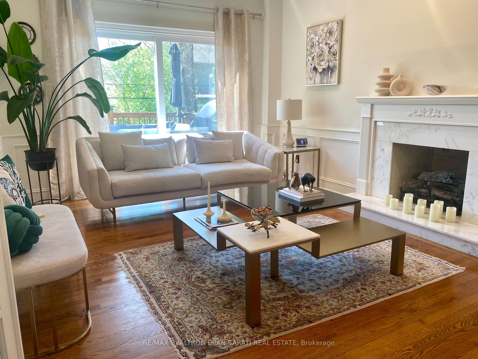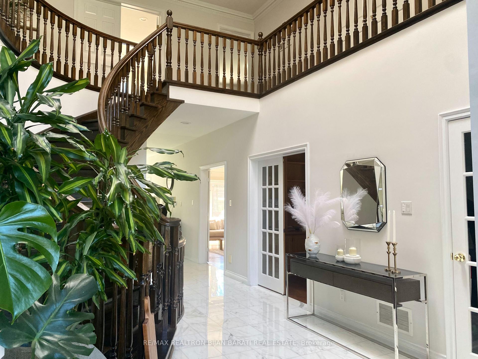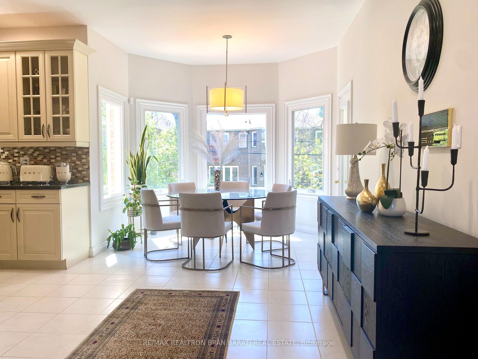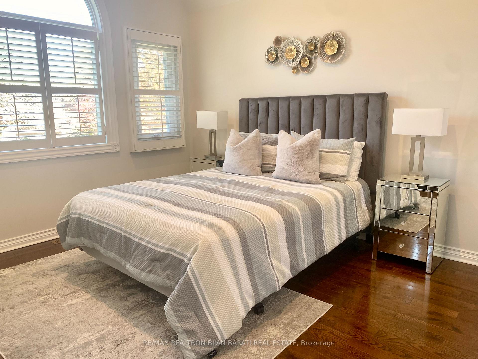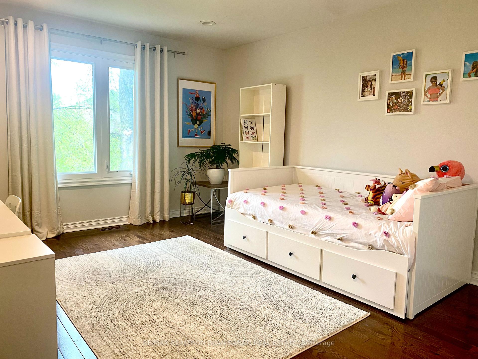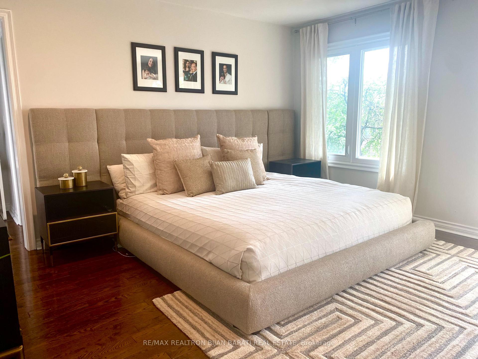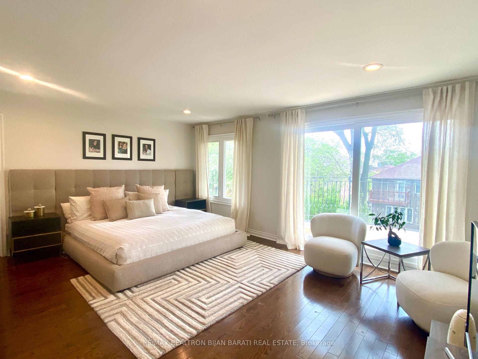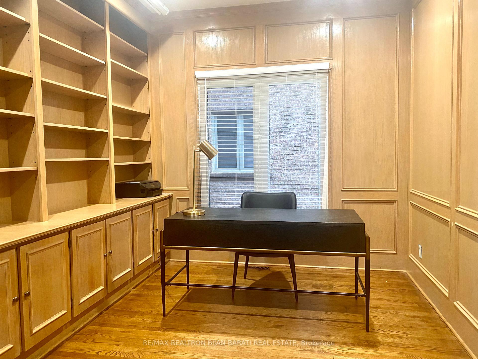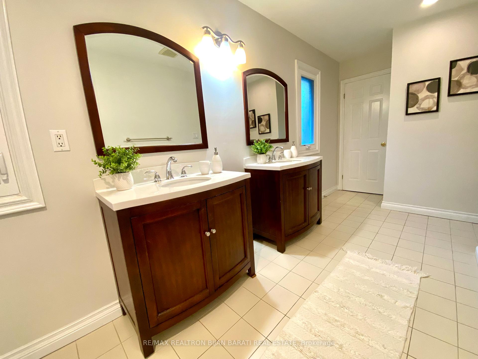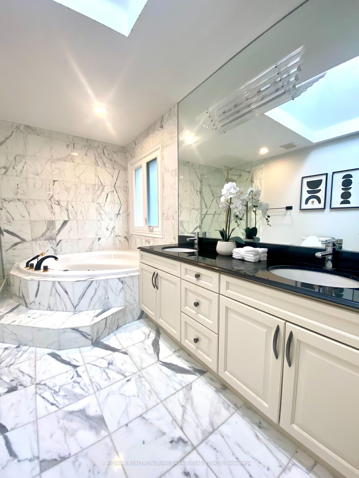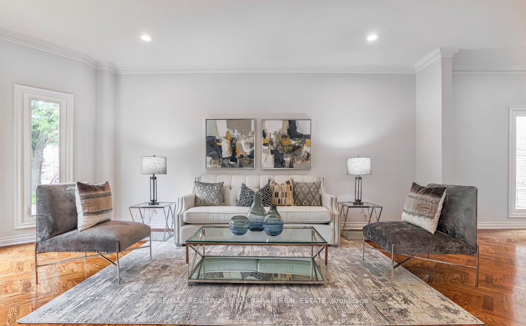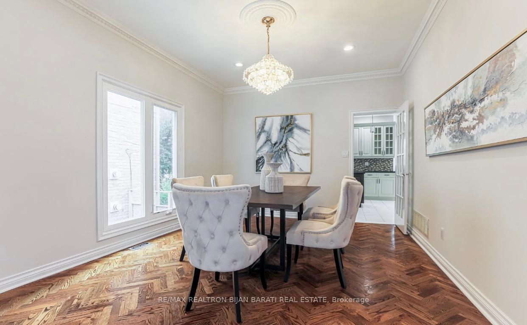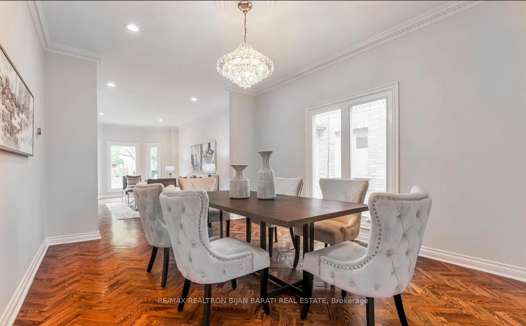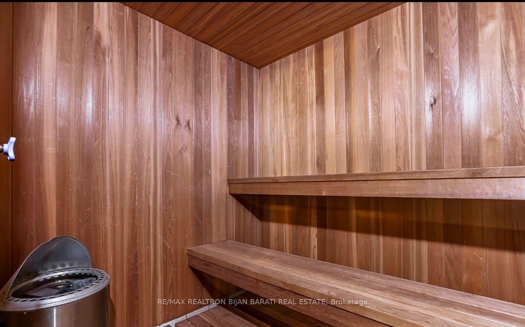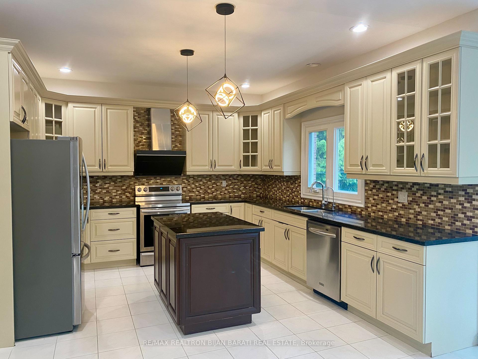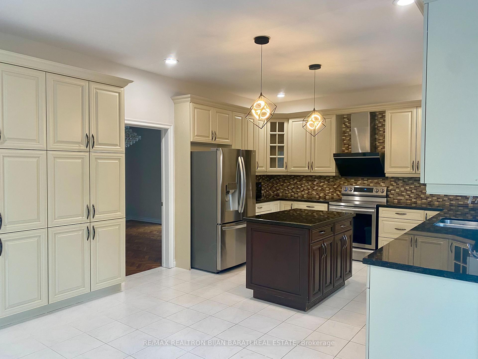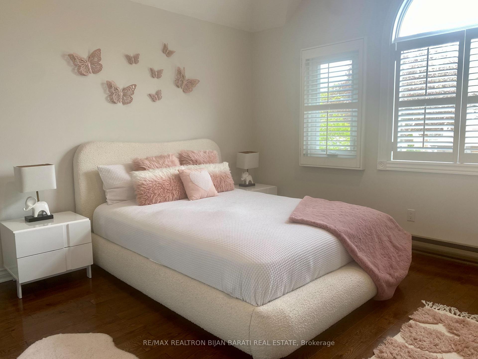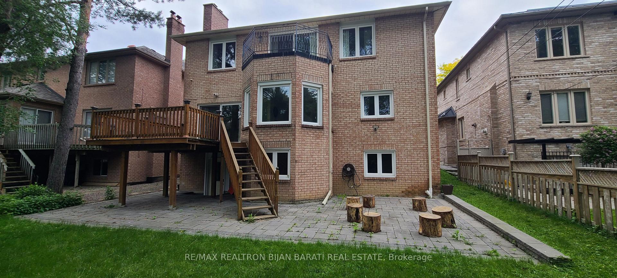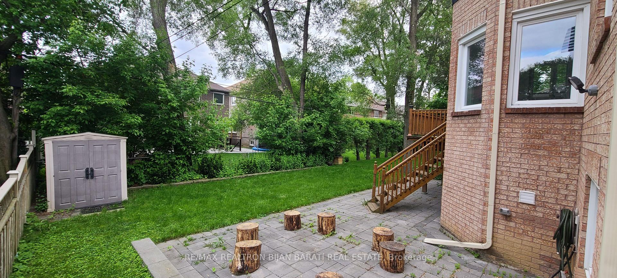$7,000
Available - For Rent
Listing ID: C12192295
205 Alfred Aven , Toronto, M2N 3J5, Toronto
| Welcome To A Breathtaking 2-Storey Home Nestled On A Prime Southern Lot In Highly Coveted Pocket of Willowdale East! Best School Zone: Hollywood PS & Earl Haig SS! This Beautiful Well-Maintained Custom Home with timeless and gorgeous floor plan that Gives You A Perfect Blend Of Luxury and Comfort For Family Living! It Features: Impressive Entrance Foyer/Hallway with Marble Floors( polished recently) , Solid Hardwood Floors and Main circular Staircase with Skylight Above, Updated powder room and Gourmet Large Kitchen with Granite Counter, Island, and Breakfast Area with S/S Appliances, W/O to Deck and Backyard. Freshly Painted Family room. Large Master Bedroom With Sitting Area, Walk-In Closets & Spa-Like 5-Pc Ensuite & Skylight Above! 3 Additional Remarkable Large Bedrooms With Ensuites! W/O Basement with Vinyl Floors, Vast Recreation Room with A Kitchen and Above Grade Windows, 2 Bedrooms, 3-Pc Ensuite and Dry Sauna! Walking Distance To TTC, Subway, Restaurants, Shopping Center, Parks, Entertainment, And All Other Amenities |
| Price | $7,000 |
| Taxes: | $0.00 |
| Occupancy: | Owner |
| Address: | 205 Alfred Aven , Toronto, M2N 3J5, Toronto |
| Directions/Cross Streets: | Bayview Ave & Sheppard Ave |
| Rooms: | 9 |
| Rooms +: | 5 |
| Bedrooms: | 4 |
| Bedrooms +: | 2 |
| Family Room: | T |
| Basement: | Finished wit |
| Furnished: | Unfu |
| Level/Floor | Room | Length(ft) | Width(ft) | Descriptions | |
| Room 1 | Main | Living Ro | 18.11 | 12.07 | Hardwood Floor, Bay Window, Pot Lights |
| Room 2 | Main | Dining Ro | 14.79 | 12.07 | Hardwood Floor, Moulded Ceiling, Window |
| Room 3 | Main | Family Ro | 17.74 | 12.04 | Hardwood Floor, W/O To Deck, Fireplace |
| Room 4 | Main | Kitchen | 18.17 | 12.86 | Stainless Steel Appl, Centre Island, Granite Counters |
| Room 5 | Main | Library | 12 | 10 | Hardwood Floor, B/I Bookcase, Panelled |
| Room 6 | Second | Primary B | 17.97 | 14.46 | 5 Pc Ensuite, W/O To Terrace, Walk-In Closet(s) |
| Room 7 | Second | Bedroom 2 | 16.01 | 11.87 | 5 Pc Ensuite, Pot Lights, Hardwood Floor |
| Room 8 | Second | Bedroom 3 | 14.56 | 12.17 | Semi Ensuite, Pot Lights, Hardwood Floor |
| Room 9 | Second | Bedroom 4 | 12.27 | 11.94 | 4 Pc Ensuite, Cathedral Ceiling(s), Hardwood Floor |
| Room 10 | Basement | Sitting | 18.83 | 12.76 | Vinyl Floor, Pot Lights, W/O To Yard |
| Room 11 | Basement | Dining Ro | 15.25 | 10.59 | Vinyl Floor, Pot Lights, Open Concept |
| Room 12 | Basement | Kitchen | 9.32 | 8.92 | Ceramic Floor, Above Grade Window, Open Concept |
| Room 13 | Basement | Bedroom | 11.64 | 10.5 | Vinyl Floor, Pot Lights, Above Grade Window |
| Room 14 | Basement | Bedroom 2 | 11.61 | 11.28 | Vinyl Floor, Pot Lights, Above Grade Window |
| Washroom Type | No. of Pieces | Level |
| Washroom Type 1 | 5 | Second |
| Washroom Type 2 | 4 | Second |
| Washroom Type 3 | 2 | Main |
| Washroom Type 4 | 3 | Basement |
| Washroom Type 5 | 0 |
| Total Area: | 0.00 |
| Property Type: | Detached |
| Style: | 2-Storey |
| Exterior: | Brick |
| Garage Type: | Attached |
| (Parking/)Drive: | Available |
| Drive Parking Spaces: | 4 |
| Park #1 | |
| Parking Type: | Available |
| Park #2 | |
| Parking Type: | Available |
| Pool: | None |
| Laundry Access: | Laundry Room |
| Approximatly Square Footage: | 3500-5000 |
| Property Features: | Library, Park |
| CAC Included: | N |
| Water Included: | N |
| Cabel TV Included: | N |
| Common Elements Included: | N |
| Heat Included: | N |
| Parking Included: | N |
| Condo Tax Included: | N |
| Building Insurance Included: | N |
| Fireplace/Stove: | Y |
| Heat Type: | Forced Air |
| Central Air Conditioning: | Central Air |
| Central Vac: | Y |
| Laundry Level: | Syste |
| Ensuite Laundry: | F |
| Sewers: | Sewer |
| Although the information displayed is believed to be accurate, no warranties or representations are made of any kind. |
| RE/MAX REALTRON BIJAN BARATI REAL ESTATE |
|
|

Wally Islam
Real Estate Broker
Dir:
416-949-2626
Bus:
416-293-8500
Fax:
905-913-8585
| Book Showing | Email a Friend |
Jump To:
At a Glance:
| Type: | Freehold - Detached |
| Area: | Toronto |
| Municipality: | Toronto C14 |
| Neighbourhood: | Willowdale East |
| Style: | 2-Storey |
| Beds: | 4+2 |
| Baths: | 5 |
| Fireplace: | Y |
| Pool: | None |
Locatin Map:
