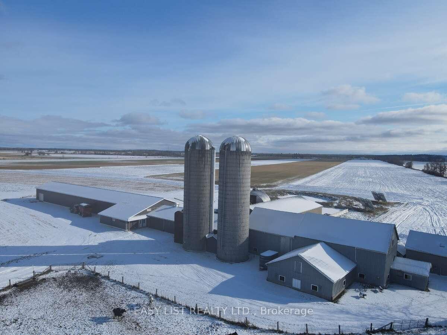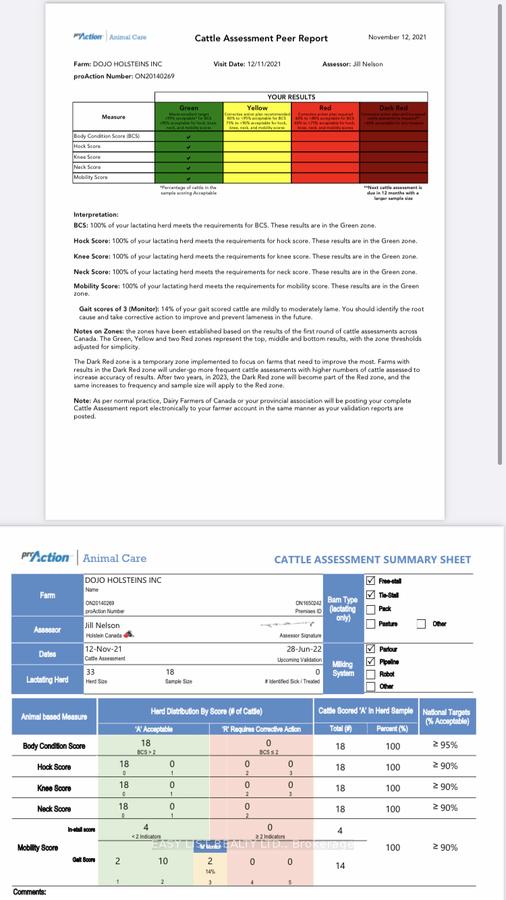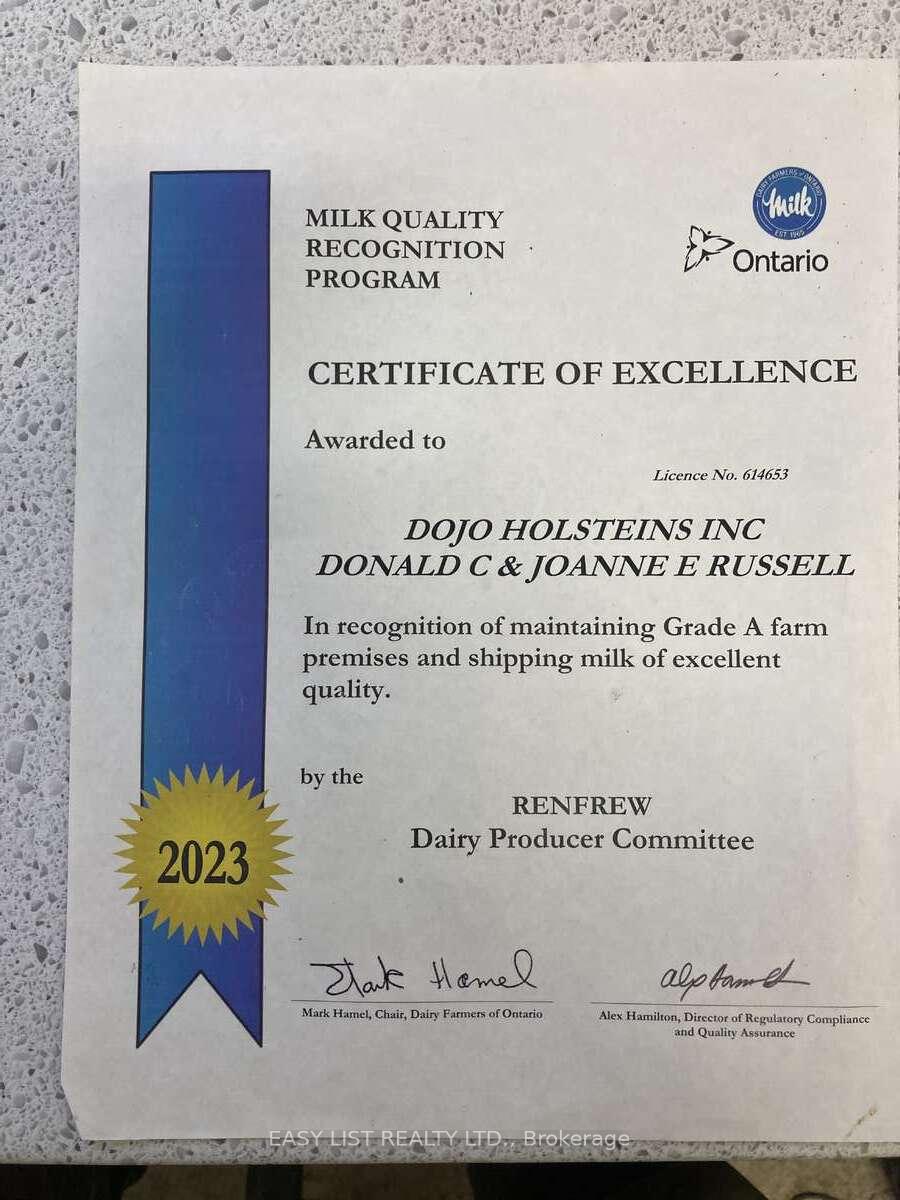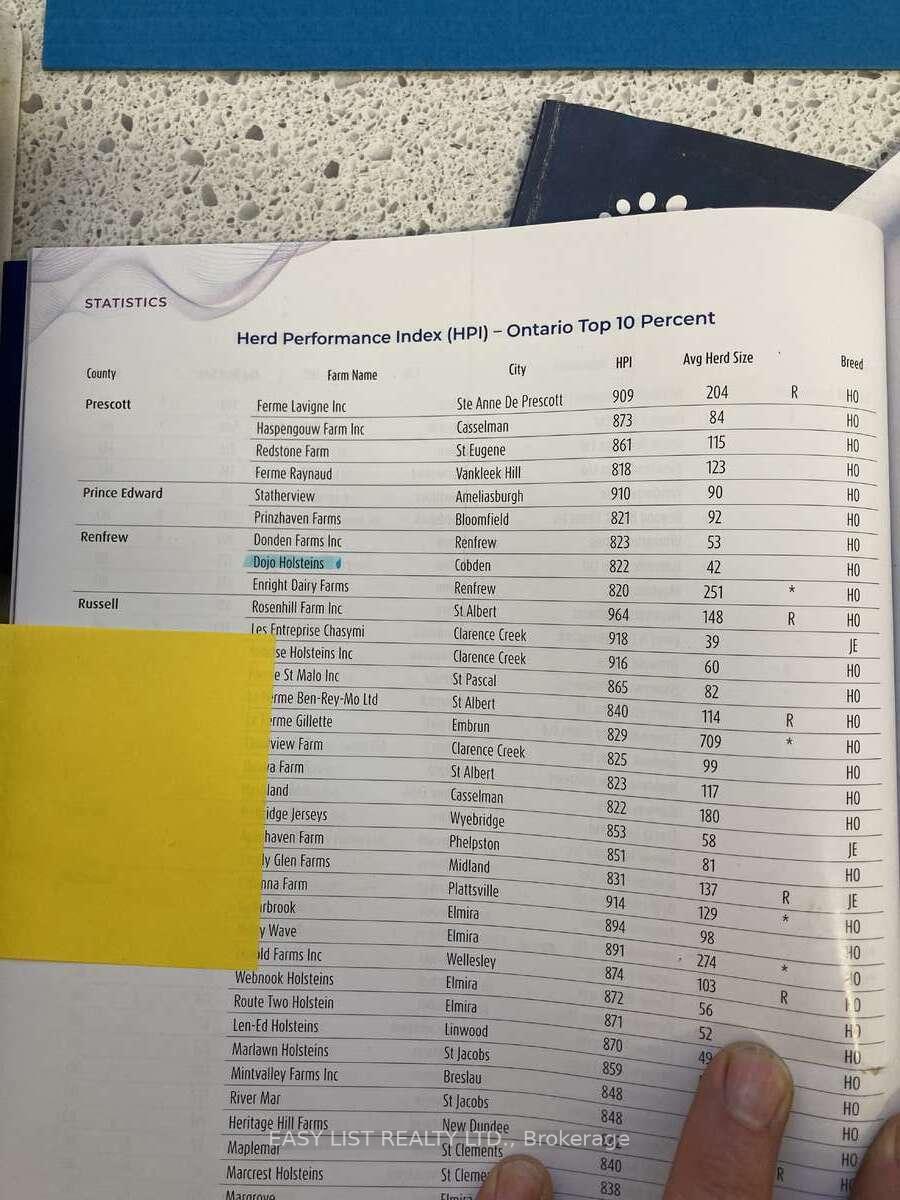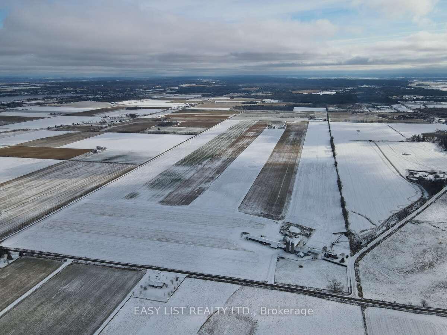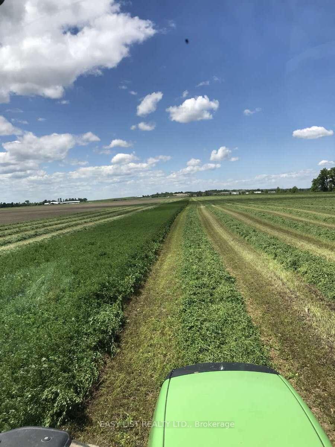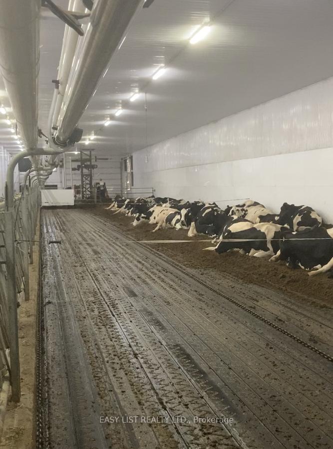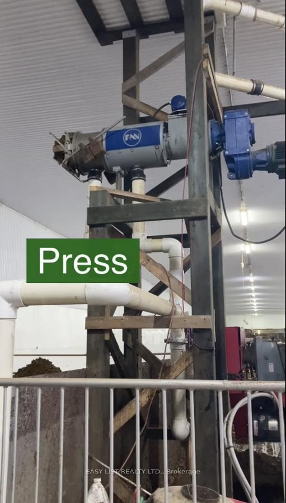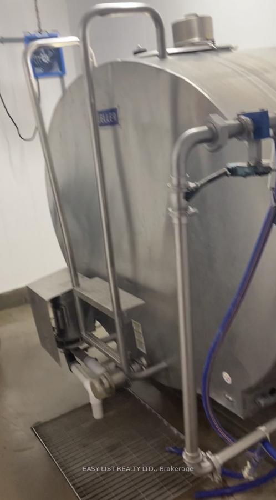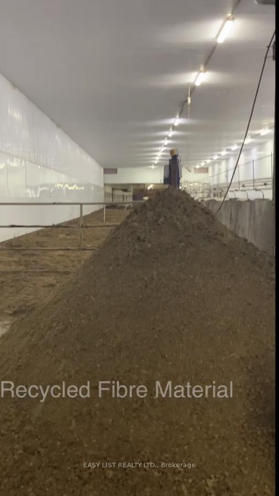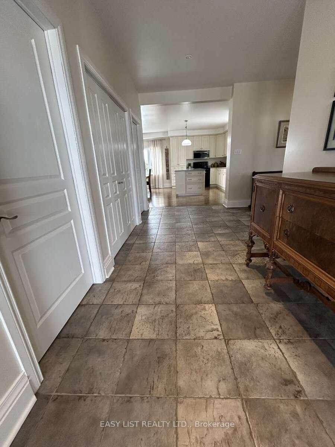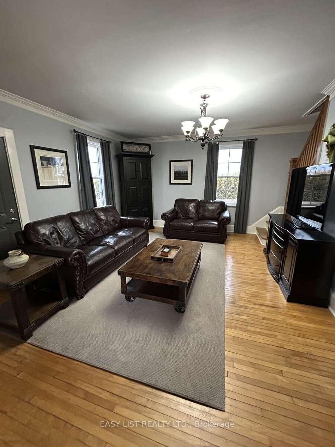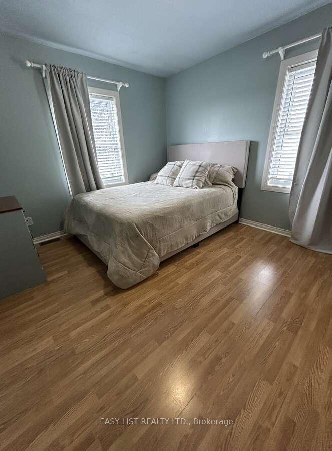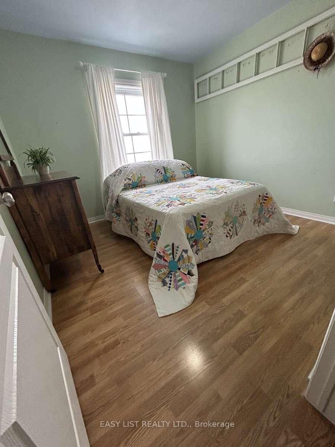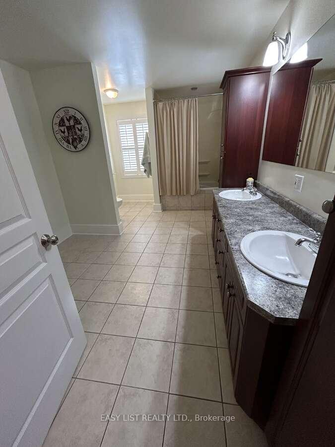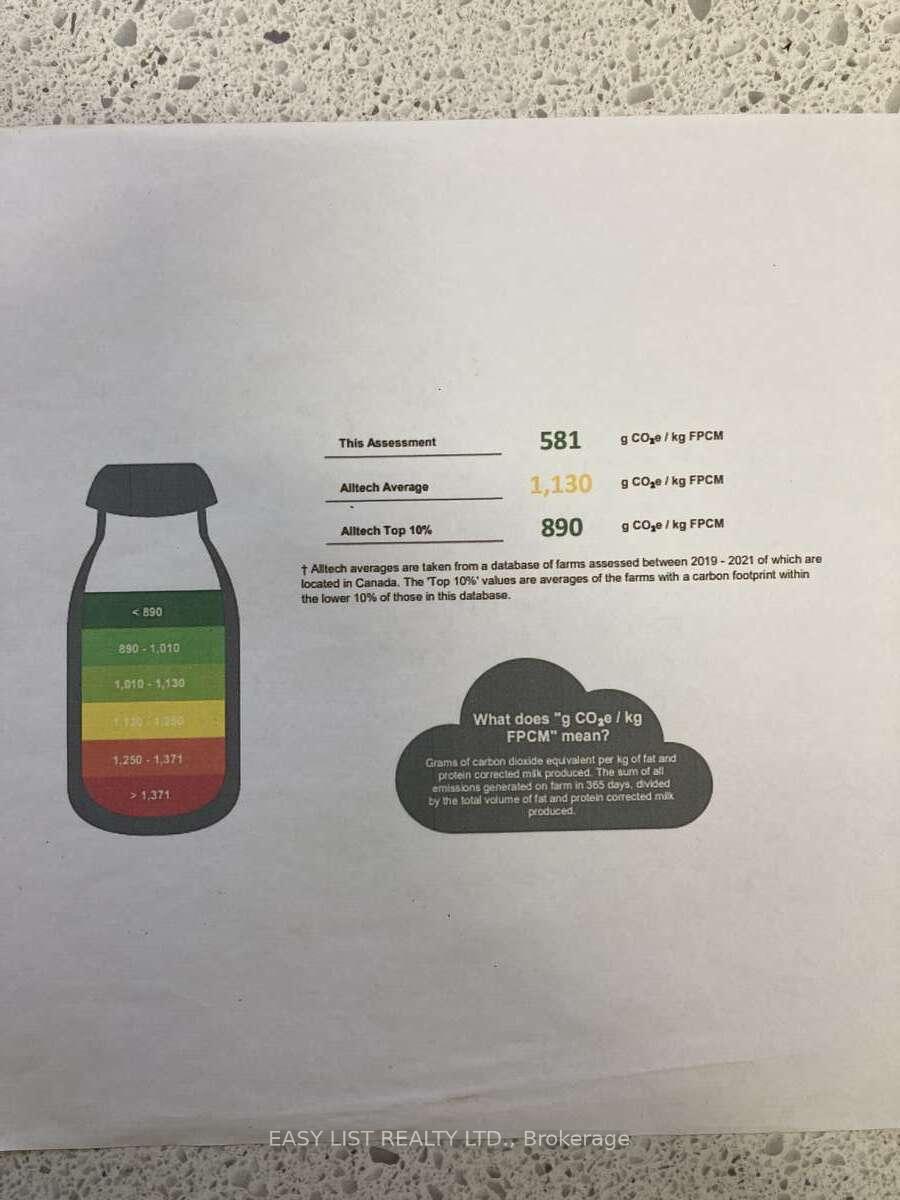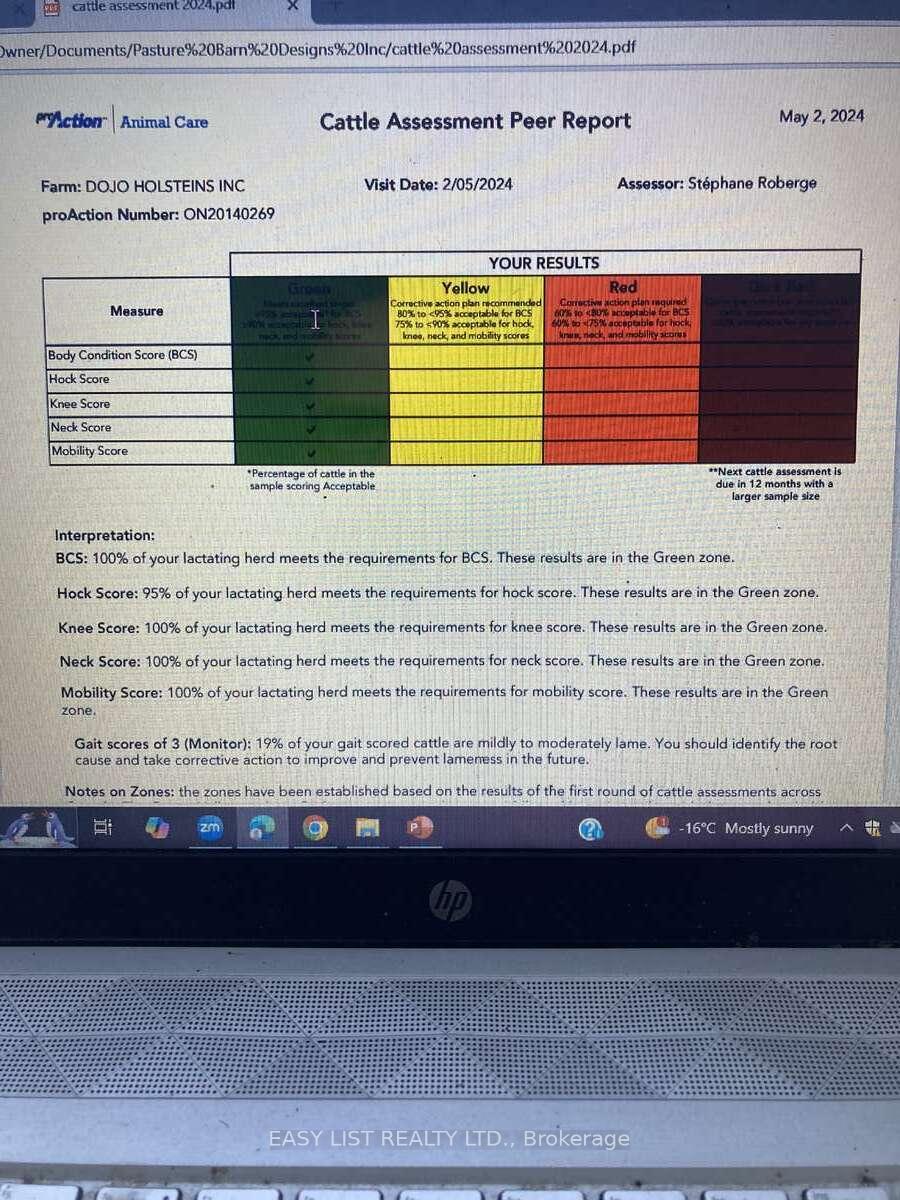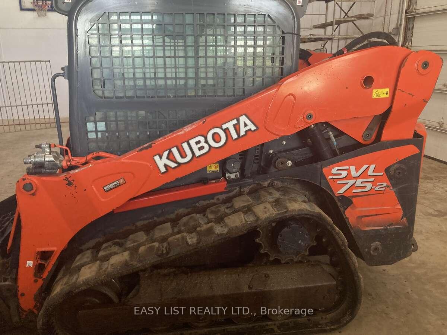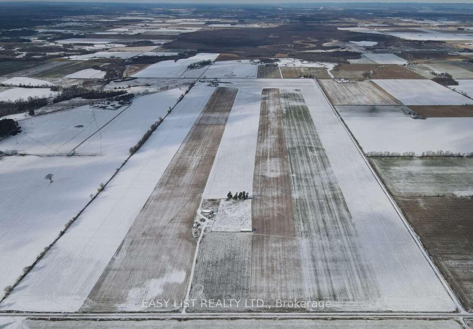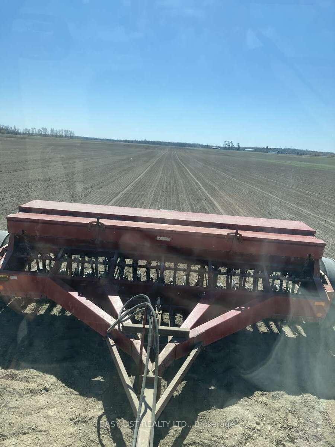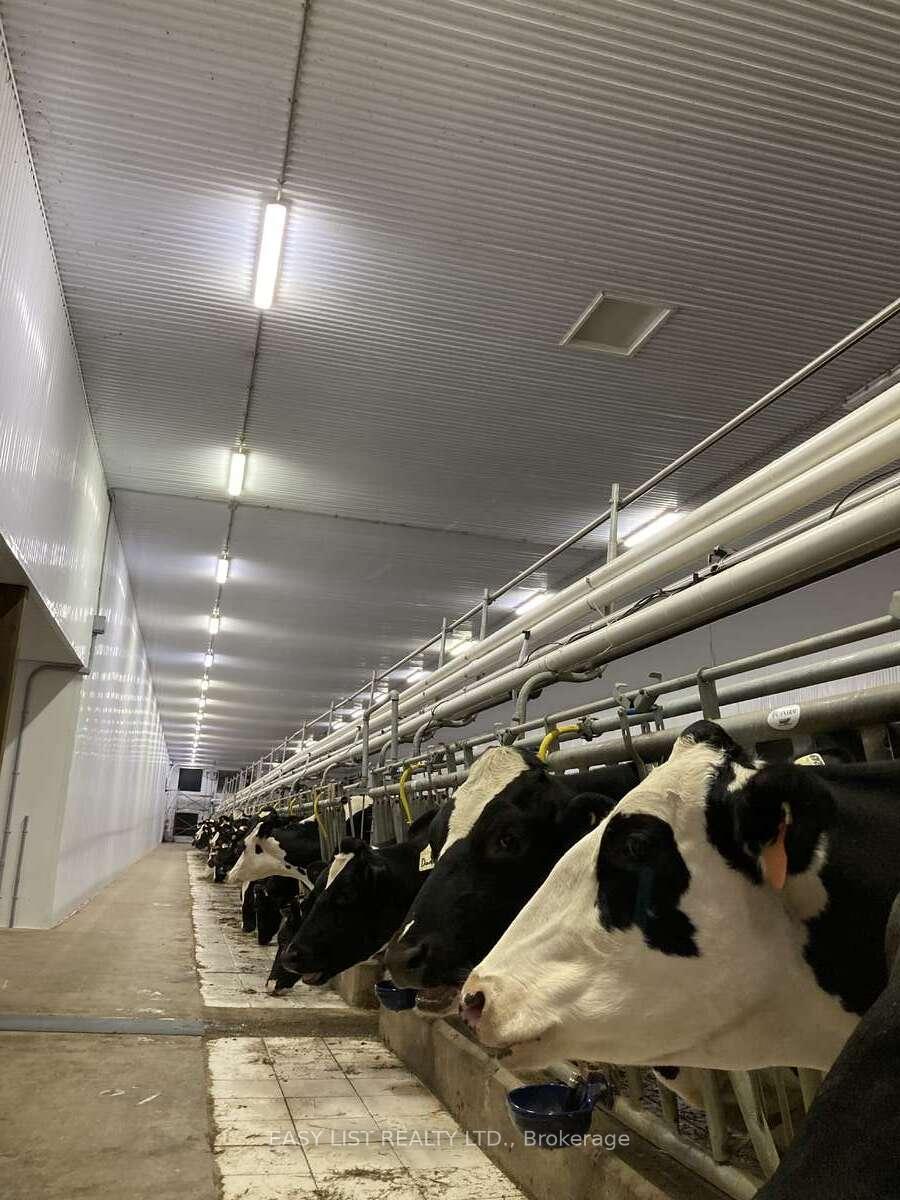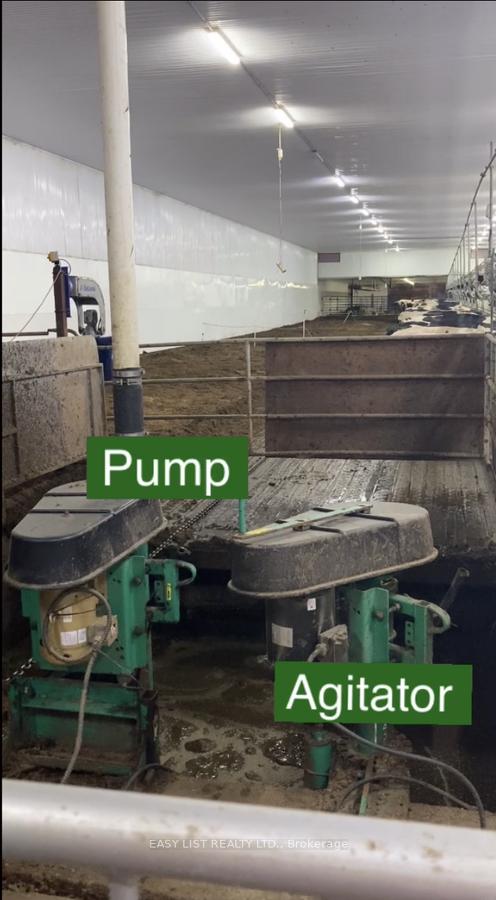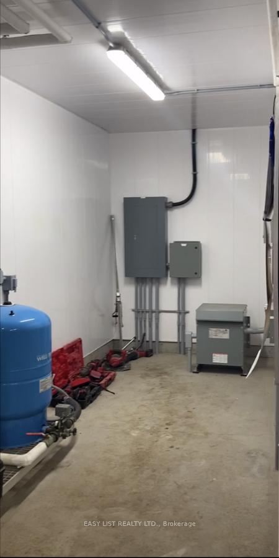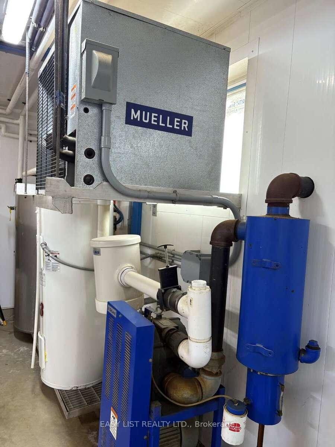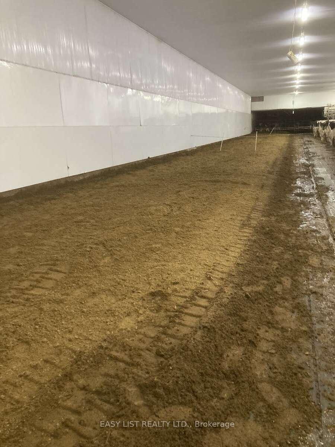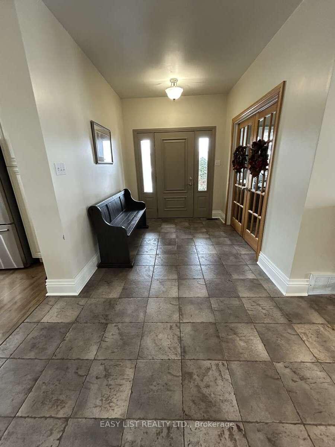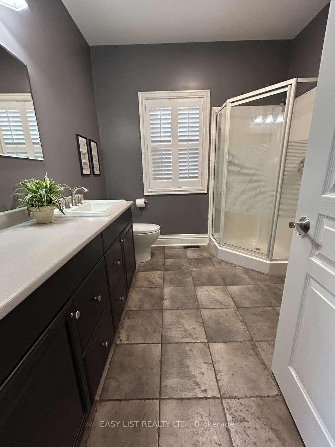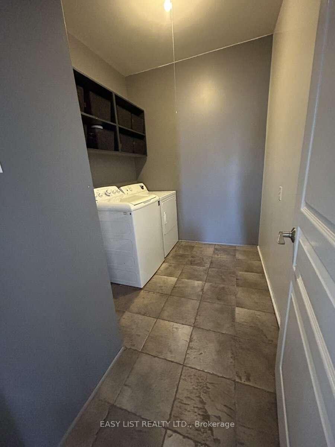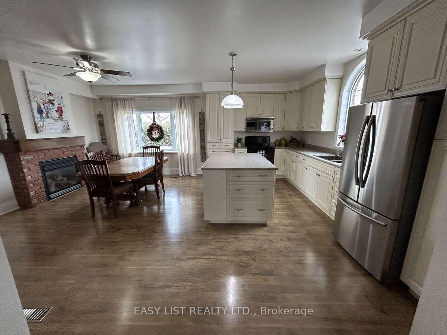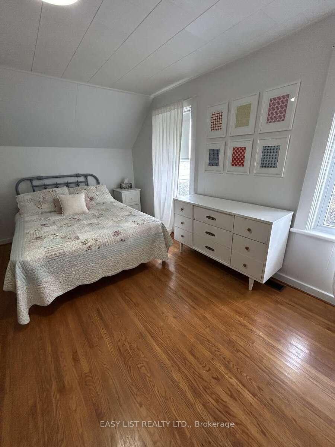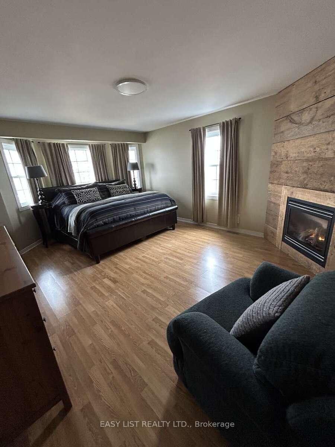$9,750,000
Available - For Sale
Listing ID: X12230632
406 Durack Line , Admaston/Bromley, K0J 1K0, Renfrew
| For more info on this property, please click the Brochure button. Exceptional Ongoing Dairy Farm in the Ottawa Valley. This remarkable farm offers one of the most productive and scenic parcels in the Ottawa Valley, with approximately 310 acres of flat, stone-free, workable land - all in one block - fronting on three roads. The land has a strong track record of above-average production, with over 20 years of soil testing and production records available. The heart of the operation is a 40' x 325' dairy complex, built in December 2018, designed with the innovative Pasture Barn Design, prioritizing both animal welfare and environmental sustainability. The facility currently houses 50 milking cows, plus space for dry cows and replacements. The heifer/dry cow area can be repurposed to milk an additional 25 cows if needed. A manure press system provides clean bedding, eliminating the need to purchase bedding material. The farm has been recognized for both quality and performance, having received the Milk Quality of Excellence Certificate and ranked 8th in Ontario for top milk value - offering an excellent balance of volume and quality. The barn was built with automation in mind and can easily support the addition of robotic milking and feeding systems. Additional structures include an attached drive shed with a grain drying system, heifer pens, a 20-tonne wet bin, and two storage bins (200-tonne and 40-tonne) with air floors and discharge augers. Power is provided by three-phase (575V) and two single-phase transformers. Outbuildings include storage for hay, straw, and equipment. Two 20'x70' upright silos feature 8820 ring drive unloaders, along with a Lucknow TMR mixer and feed cart. The modern 2-storey brick home features 10' ceilings, a large kitchen with island, gas fireplace, spacious living and games rooms, main floor laundry, and a full 3-piece bath. Updates include a new roof (2022) and elegant trim throughout. Unique home! |
| Price | $9,750,000 |
| Taxes: | $4511.00 |
| Occupancy: | Owner |
| Address: | 406 Durack Line , Admaston/Bromley, K0J 1K0, Renfrew |
| Acreage: | 100 + |
| Directions/Cross Streets: | Durack Rd & Burwell Rd |
| Rooms: | 10 |
| Bedrooms: | 5 |
| Bedrooms +: | 0 |
| Family Room: | T |
| Basement: | Partially Fi |
| Level/Floor | Room | Length(ft) | Width(ft) | Descriptions | |
| Room 1 | Second | Primary B | 14.1 | 10.17 | |
| Room 2 | Second | Bedroom | 14.1 | 10.17 | |
| Room 3 | Second | Bedroom | 12.14 | 10.17 | |
| Room 4 | Second | Bedroom | 12.14 | 10.17 | |
| Room 5 | Second | Bedroom | 16.07 | 12.79 | |
| Room 6 | Ground | Kitchen | 19.68 | 16.07 | |
| Room 7 | Ground | Laundry | 10.17 | 7.22 | |
| Room 8 | Ground | Family Ro | 16.07 | 14.1 | |
| Room 9 | Ground | Office | 11.15 | 11.15 | |
| Room 10 | Basement | Utility R | 32.8 | 32.8 |
| Washroom Type | No. of Pieces | Level |
| Washroom Type 1 | 3 | Main |
| Washroom Type 2 | 5 | Second |
| Washroom Type 3 | 0 | |
| Washroom Type 4 | 0 | |
| Washroom Type 5 | 0 |
| Total Area: | 0.00 |
| Property Type: | Farm |
| Style: | 2-Storey |
| Exterior: | Brick, Vinyl Siding |
| Garage Type: | Detached |
| (Parking/)Drive: | Available |
| Drive Parking Spaces: | 30 |
| Park #1 | |
| Parking Type: | Available |
| Park #2 | |
| Parking Type: | Available |
| Pool: | None |
| Other Structures: | Barn |
| Approximatly Square Footage: | 2000-2500 |
| Property Features: | Clear View, Golf |
| CAC Included: | N |
| Water Included: | N |
| Cabel TV Included: | N |
| Common Elements Included: | N |
| Heat Included: | N |
| Parking Included: | N |
| Condo Tax Included: | N |
| Building Insurance Included: | N |
| Fireplace/Stove: | Y |
| Heat Type: | Forced Air |
| Central Air Conditioning: | Central Air |
| Central Vac: | N |
| Laundry Level: | Syste |
| Ensuite Laundry: | F |
| Elevator Lift: | False |
| Sewers: | Septic |
| Water: | Drilled W |
| Water Supply Types: | Drilled Well |
| Utilities-Cable: | A |
| Utilities-Hydro: | Y |
$
%
Years
This calculator is for demonstration purposes only. Always consult a professional
financial advisor before making personal financial decisions.
| Although the information displayed is believed to be accurate, no warranties or representations are made of any kind. |
| EASY LIST REALTY LTD. |
|
|

Wally Islam
Real Estate Broker
Dir:
416-949-2626
Bus:
416-293-8500
Fax:
905-913-8585
| Book Showing | Email a Friend |
Jump To:
At a Glance:
| Type: | Freehold - Farm |
| Area: | Renfrew |
| Municipality: | Admaston/Bromley |
| Neighbourhood: | 541 - Admaston/Bromley |
| Style: | 2-Storey |
| Tax: | $4,511 |
| Beds: | 5 |
| Baths: | 2 |
| Fireplace: | Y |
| Pool: | None |
Locatin Map:
Payment Calculator:
