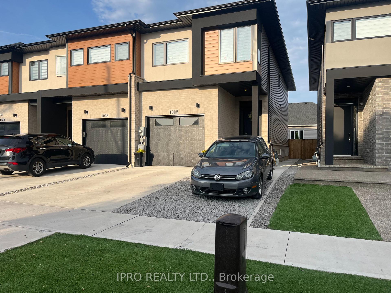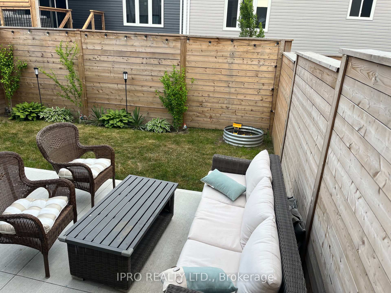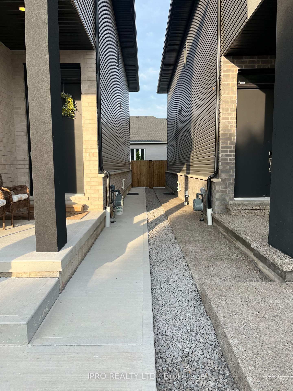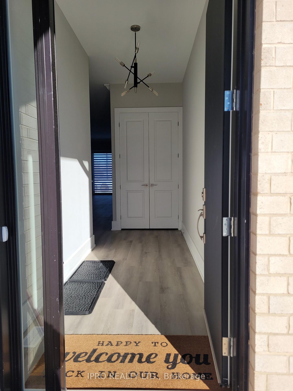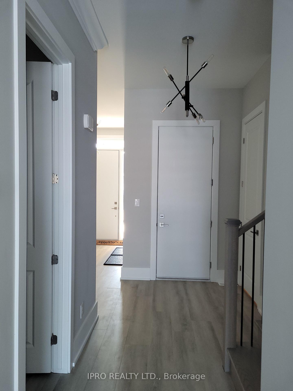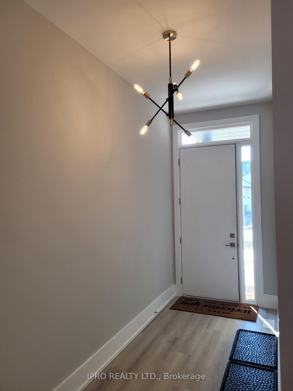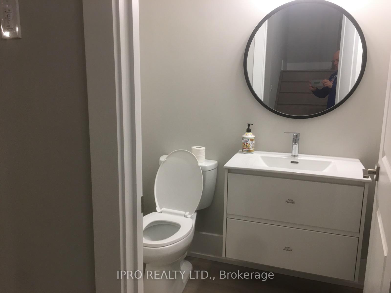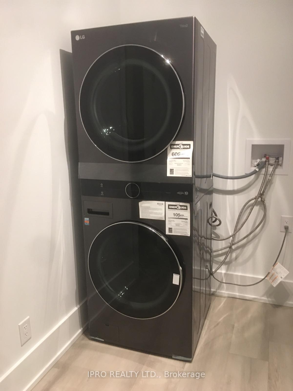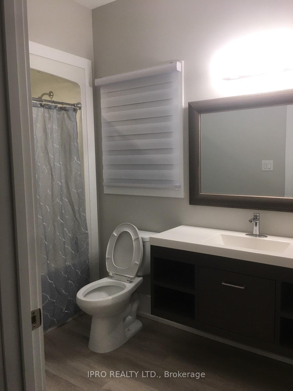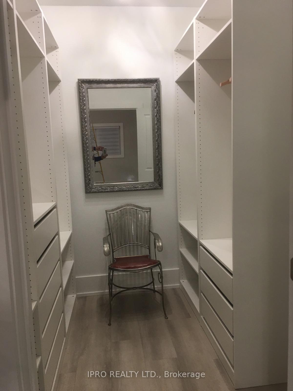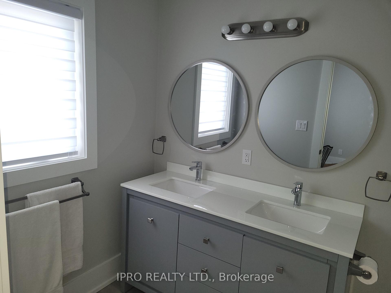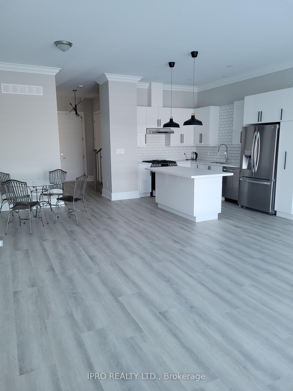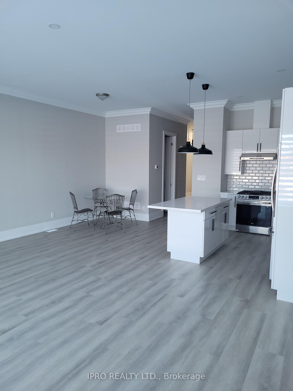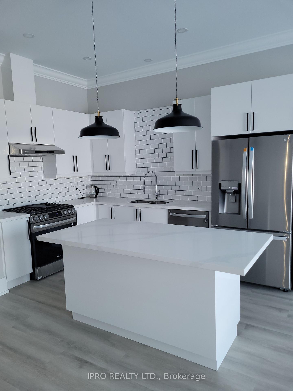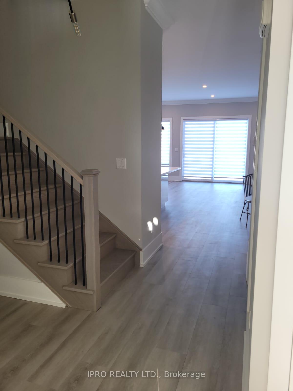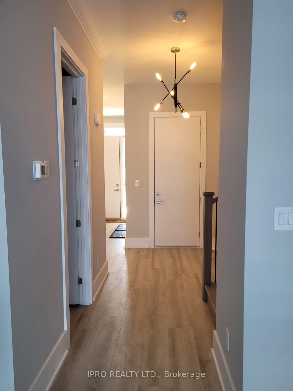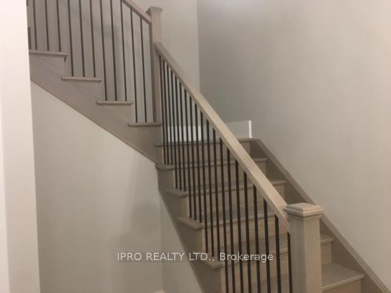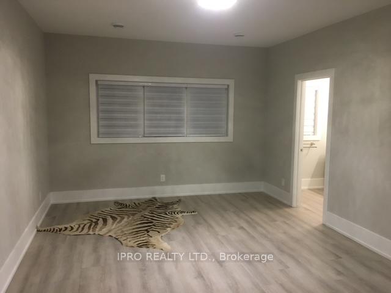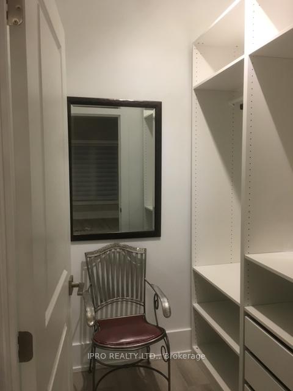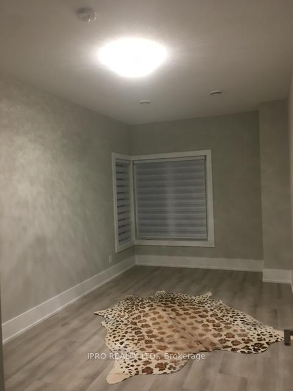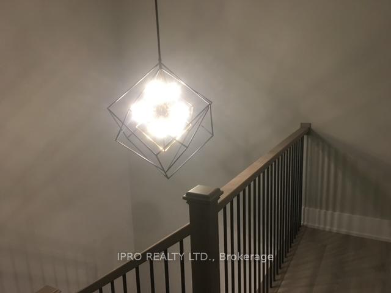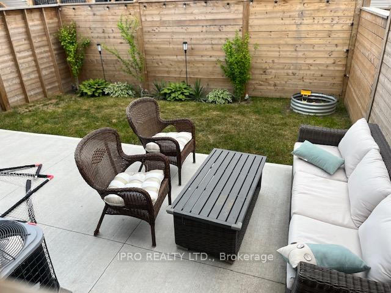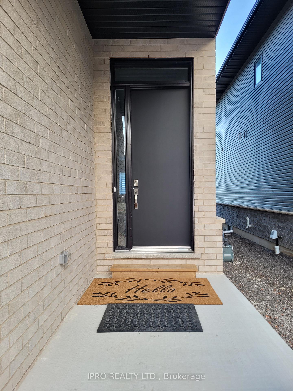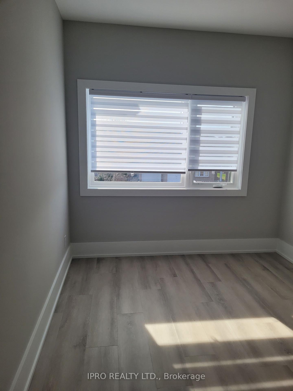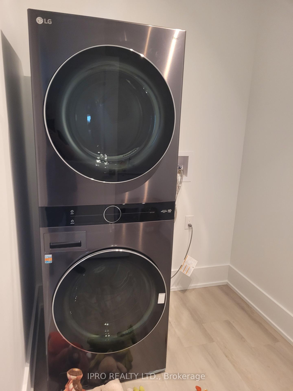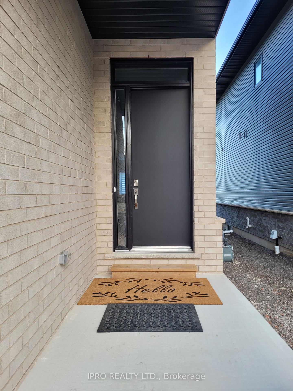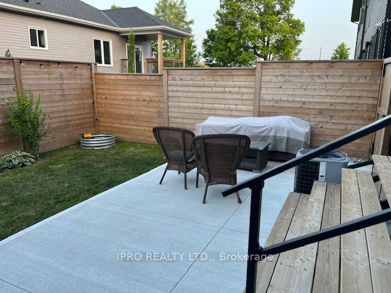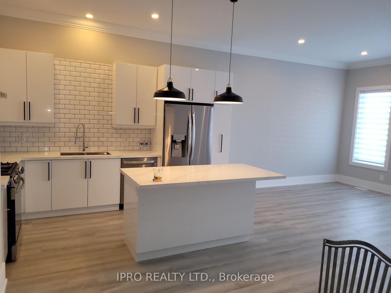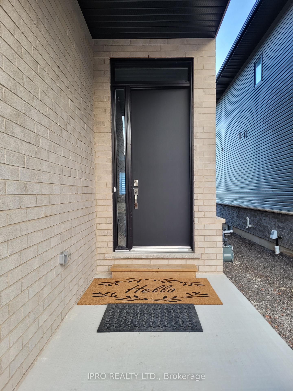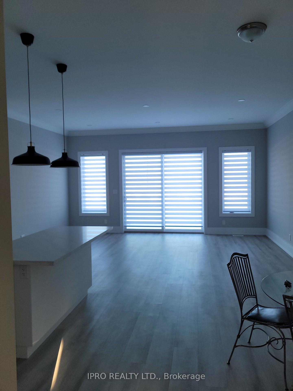$2,800
Available - For Rent
Listing ID: X12230610
1022 Hansler Road , Welland, L3C 7M5, Niagara
| Executive, Modern Townhouse, Corner Unit, Located In The Popular Merritt Meadows/Hansler Village, 10 Ceiling Main Floor, 9 Ceiling 2nd Floor, Loaded With Premium Finishes And Upgrades Throughout, 3 Spacious Bedrooms, Each Bedroom Has Its Own Walk In Closet (Pax Wardrobe), 2 Full Bathroom + Powder Room, Open Concept Main Level, High Glass Cupboards, Quartz Island and Counter, Pot Lights, Task Lights, S/S Appliances, Gas Range, BBQ Gas Hook Up, Central A/C, Laundry Room Located On The Second Floor, Separate Entrance From The Garage To The Basement, Garage Door Opener, Zebra Blinds, Concrete Driveway, Oversize Car Garage, Fully Fenced Backyard With Side Entrance, Four Parking spots( One In The Garage, Three On The Driveway), Easy Access To HWY 406, Minutes From Brock University And Niagara College. Rent can be arranged from Aug1st or earlier. |
| Price | $2,800 |
| Taxes: | $0.00 |
| Occupancy: | Tenant |
| Address: | 1022 Hansler Road , Welland, L3C 7M5, Niagara |
| Directions/Cross Streets: | Hwy 406/Merritt Rd/Grisdale Rd/Towpath Rd |
| Rooms: | 10 |
| Bedrooms: | 3 |
| Bedrooms +: | 0 |
| Family Room: | T |
| Basement: | Separate Ent, Walk-Up |
| Furnished: | Unfu |
| Level/Floor | Room | Length(ft) | Width(ft) | Descriptions | |
| Room 1 | Main | Family Ro | 18.83 | 12 | Combined w/Dining, Crown Moulding, Vinyl Floor |
| Room 2 | Main | Dining Ro | 8.99 | 12 | Combined w/Family, Crown Moulding, Vinyl Floor |
| Room 3 | Main | Kitchen | 9.84 | 14.01 | Centre Island, Stainless Steel Appl, Quartz Counter |
| Room 4 | Main | Bathroom | 2 Pc Bath | ||
| Room 5 | Second | Primary B | Walk-In Closet(s), Vinyl Floor | ||
| Room 6 | Second | Bathroom | 4 Pc Ensuite, Double Sink, Vinyl Floor | ||
| Room 7 | Second | Bedroom 2 | Vinyl Floor, Walk-In Closet(s) | ||
| Room 8 | Second | Bedroom 3 | Walk-In Closet(s), Vinyl Floor | ||
| Room 9 | Second | Bathroom | 4 Pc Bath, Vinyl Floor | ||
| Room 10 | Second | Laundry | Vinyl Floor |
| Washroom Type | No. of Pieces | Level |
| Washroom Type 1 | 2 | Main |
| Washroom Type 2 | 4 | Second |
| Washroom Type 3 | 4 | Second |
| Washroom Type 4 | 0 | |
| Washroom Type 5 | 0 |
| Total Area: | 0.00 |
| Approximatly Age: | 0-5 |
| Property Type: | Att/Row/Townhouse |
| Style: | 2-Storey |
| Exterior: | Stucco (Plaster), Vinyl Siding |
| Garage Type: | Attached |
| (Parking/)Drive: | Front Yard |
| Drive Parking Spaces: | 3 |
| Park #1 | |
| Parking Type: | Front Yard |
| Park #2 | |
| Parking Type: | Front Yard |
| Pool: | None |
| Laundry Access: | Laundry Room |
| Approximatly Age: | 0-5 |
| Approximatly Square Footage: | 2000-2500 |
| CAC Included: | N |
| Water Included: | Y |
| Cabel TV Included: | N |
| Common Elements Included: | N |
| Heat Included: | Y |
| Parking Included: | N |
| Condo Tax Included: | N |
| Building Insurance Included: | N |
| Fireplace/Stove: | N |
| Heat Type: | Forced Air |
| Central Air Conditioning: | Central Air |
| Central Vac: | N |
| Laundry Level: | Syste |
| Ensuite Laundry: | F |
| Sewers: | Sewer |
| Utilities-Cable: | A |
| Utilities-Hydro: | A |
| Although the information displayed is believed to be accurate, no warranties or representations are made of any kind. |
| IPRO REALTY LTD. |
|
|

Wally Islam
Real Estate Broker
Dir:
416-949-2626
Bus:
416-293-8500
Fax:
905-913-8585
| Book Showing | Email a Friend |
Jump To:
At a Glance:
| Type: | Freehold - Att/Row/Townhouse |
| Area: | Niagara |
| Municipality: | Welland |
| Neighbourhood: | 767 - N. Welland |
| Style: | 2-Storey |
| Approximate Age: | 0-5 |
| Beds: | 3 |
| Baths: | 3 |
| Fireplace: | N |
| Pool: | None |
Locatin Map:
