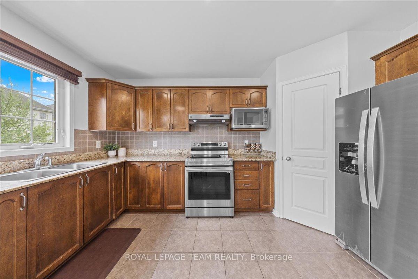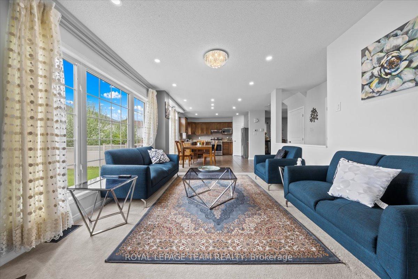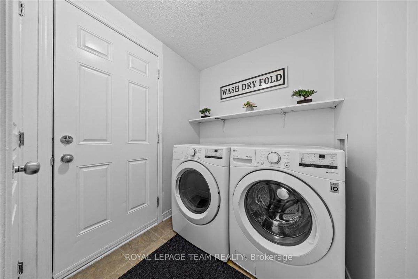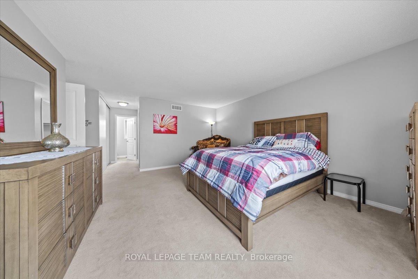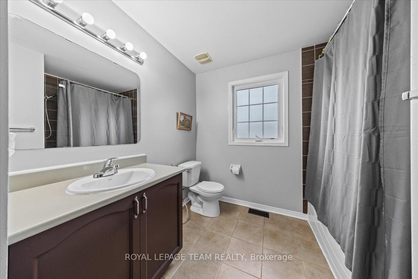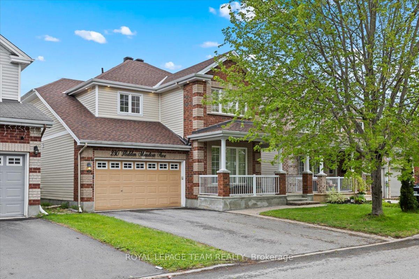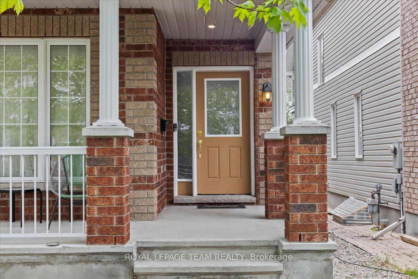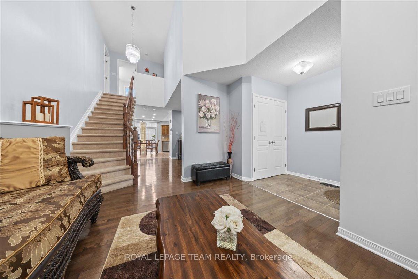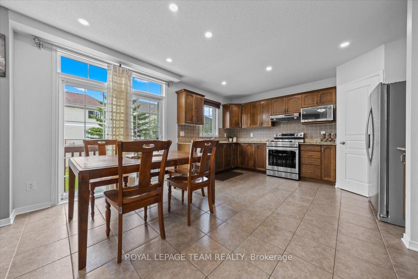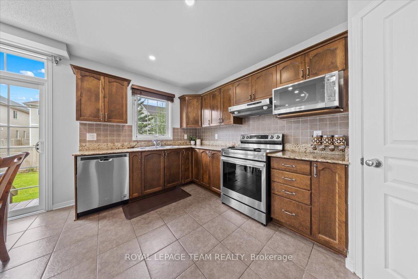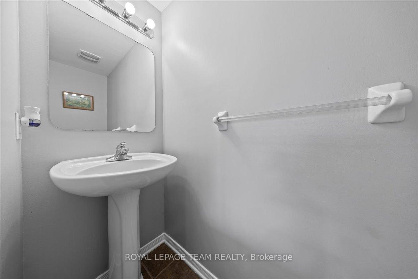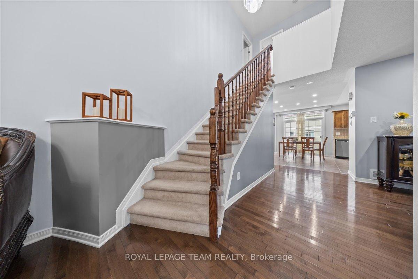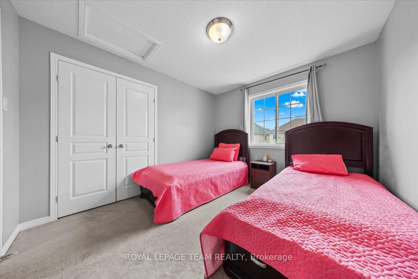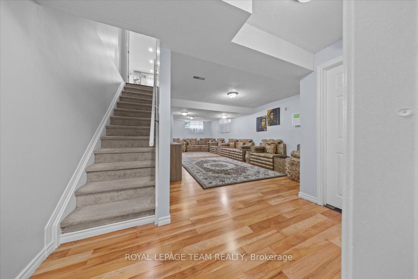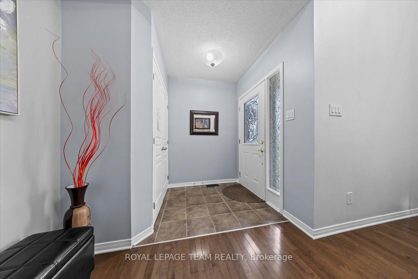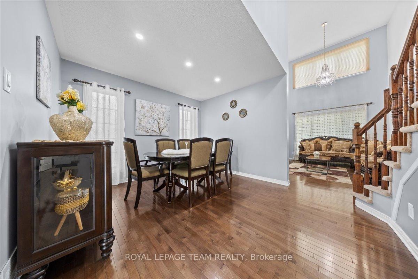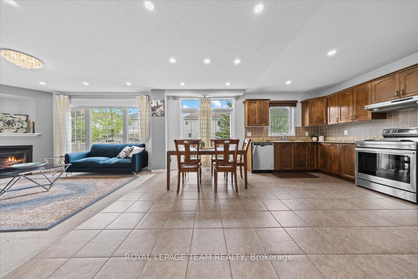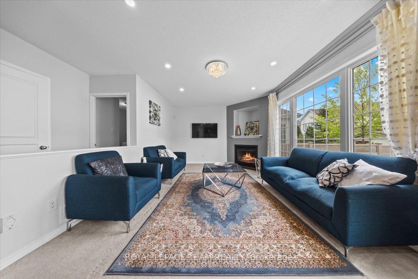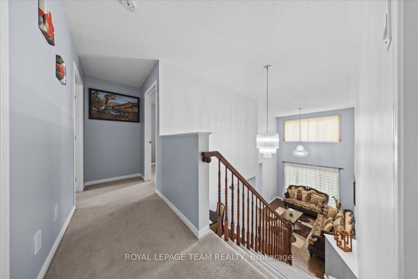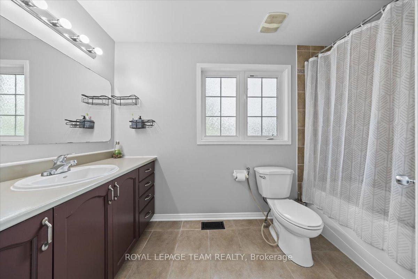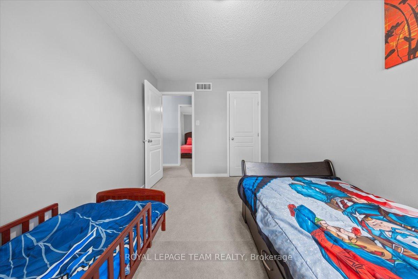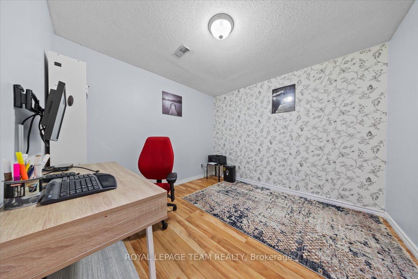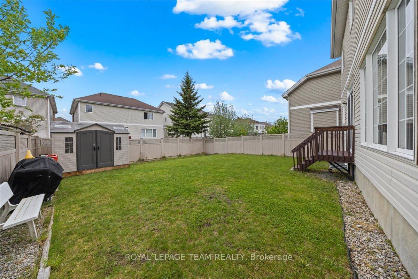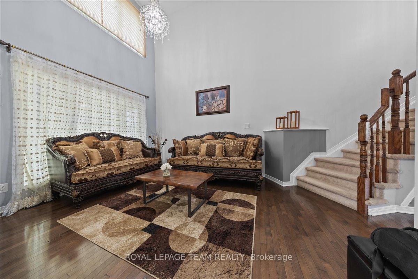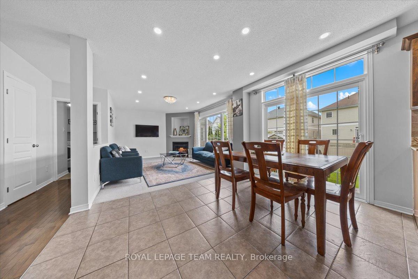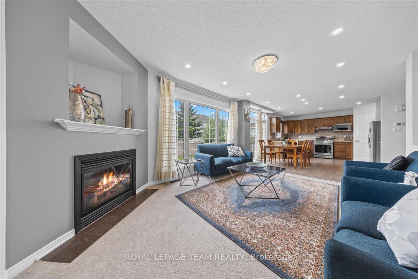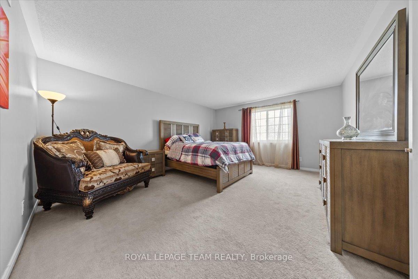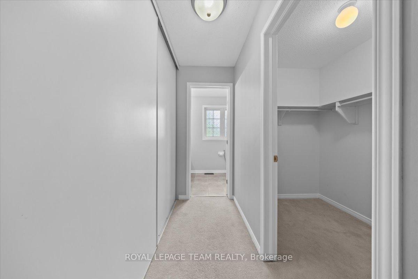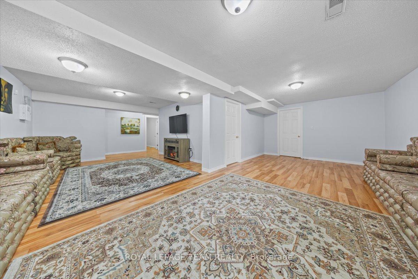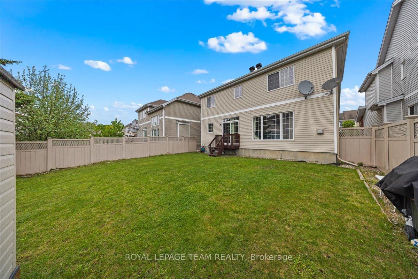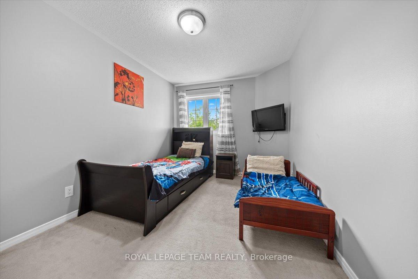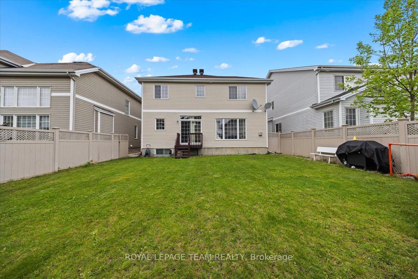$879,900
Available - For Sale
Listing ID: X12169599
230 Hidden Meadow Aven , Blossom Park - Airport and Area, K1T 0C1, Ottawa
| Welcome to your dream home where comfort, style, and convenience come together. Tucked away in a safe, family-friendly neighbourhood, this beautifully maintained property offers quick access to the Highway 417 and is just minutes from local shops and amenities, making daily living effortless. Step inside to discover a bright and spacious main level featuring soaring ceilings and large windows that fill the space with natural light. The elegant formal dining room is perfect for family dinners and entertaining sits just off the main living area. The heart of the home is the open-concept kitchen, seamlessly connected to a second cozy living space, ideal for casual gatherings or quiet evenings in. From here, walk out to a generous backyard your own outdoor oasis for dining, play, or relaxation. Upstairs, you'll find three large bedrooms and two full bathrooms. The serene primary suite includes a private ensuite, while the additional bedrooms share a well-appointed bath, offering comfort and privacy for all. Need more space? The finished basement adds valuable flexibility, featuring a versatile rec room, games area, perfect for a home office, playroom, or media space, and a convenient 2 piece bathroom. This is more than just a home, it's a lifestyle upgrade. Don't miss your chance to make it yours. |
| Price | $879,900 |
| Taxes: | $5153.21 |
| Assessment Year: | 2024 |
| Occupancy: | Owner |
| Address: | 230 Hidden Meadow Aven , Blossom Park - Airport and Area, K1T 0C1, Ottawa |
| Directions/Cross Streets: | Stedman at Hidden Meadow Avenue |
| Rooms: | 8 |
| Rooms +: | 3 |
| Bedrooms: | 3 |
| Bedrooms +: | 0 |
| Family Room: | T |
| Basement: | Full |
| Washroom Type | No. of Pieces | Level |
| Washroom Type 1 | 4 | Second |
| Washroom Type 2 | 2 | Main |
| Washroom Type 3 | 2 | Basement |
| Washroom Type 4 | 0 | |
| Washroom Type 5 | 0 |
| Total Area: | 0.00 |
| Property Type: | Detached |
| Style: | 2-Storey |
| Exterior: | Brick, Vinyl Siding |
| Garage Type: | Attached |
| Drive Parking Spaces: | 4 |
| Pool: | None |
| Other Structures: | Garden Shed |
| Approximatly Square Footage: | 2000-2500 |
| CAC Included: | N |
| Water Included: | N |
| Cabel TV Included: | N |
| Common Elements Included: | N |
| Heat Included: | N |
| Parking Included: | N |
| Condo Tax Included: | N |
| Building Insurance Included: | N |
| Fireplace/Stove: | Y |
| Heat Type: | Forced Air |
| Central Air Conditioning: | Central Air |
| Central Vac: | N |
| Laundry Level: | Syste |
| Ensuite Laundry: | F |
| Sewers: | Sewer |
$
%
Years
This calculator is for demonstration purposes only. Always consult a professional
financial advisor before making personal financial decisions.
| Although the information displayed is believed to be accurate, no warranties or representations are made of any kind. |
| ROYAL LEPAGE TEAM REALTY |
|
|

Wally Islam
Real Estate Broker
Dir:
416-949-2626
Bus:
416-293-8500
Fax:
905-913-8585
| Book Showing | Email a Friend |
Jump To:
At a Glance:
| Type: | Freehold - Detached |
| Area: | Ottawa |
| Municipality: | Blossom Park - Airport and Area |
| Neighbourhood: | 2605 - Blossom Park/Kemp Park/Findlay Creek |
| Style: | 2-Storey |
| Tax: | $5,153.21 |
| Beds: | 3 |
| Baths: | 4 |
| Fireplace: | Y |
| Pool: | None |
Locatin Map:
Payment Calculator:
