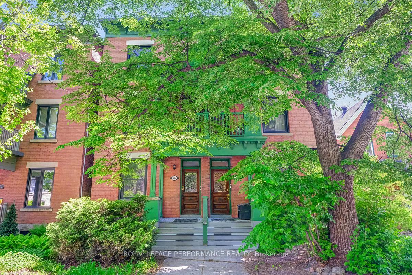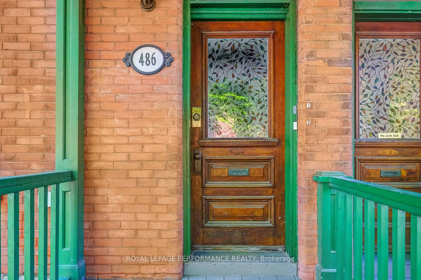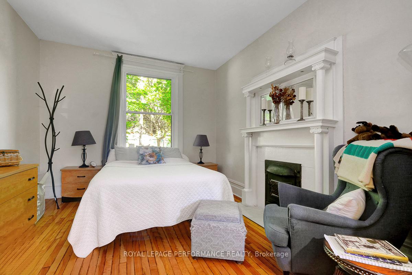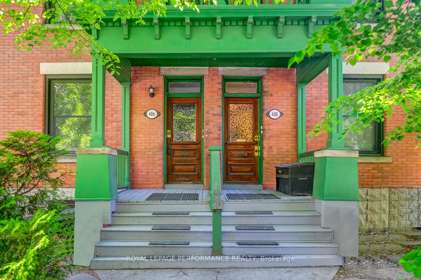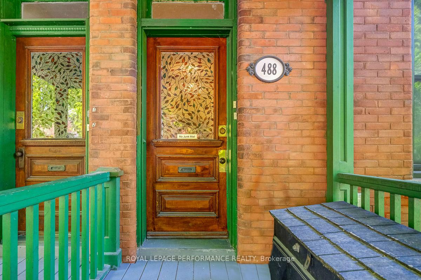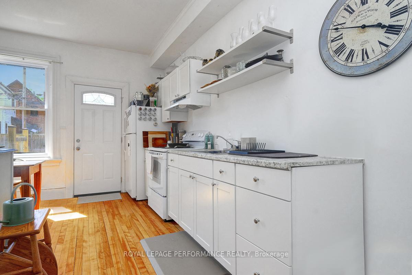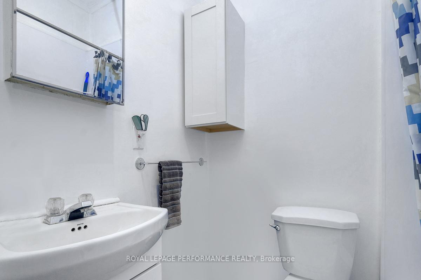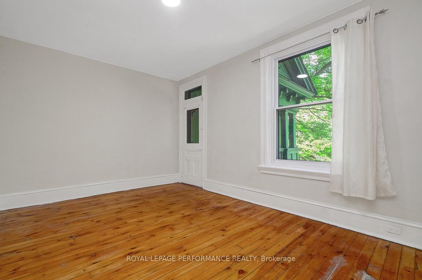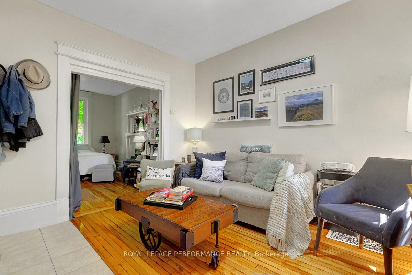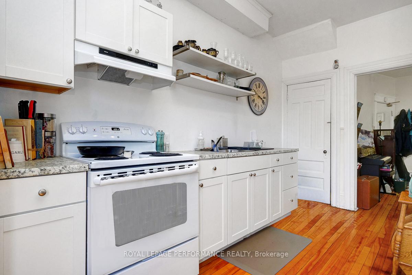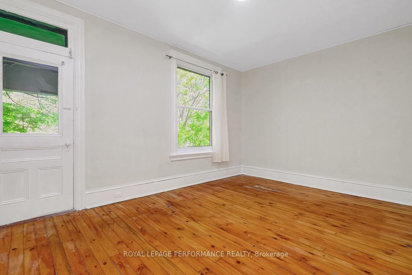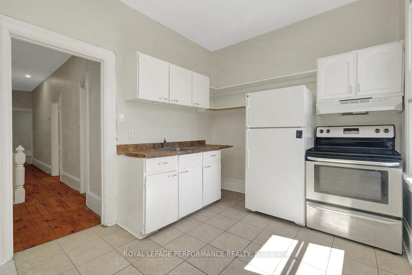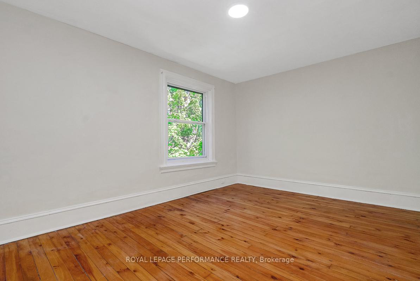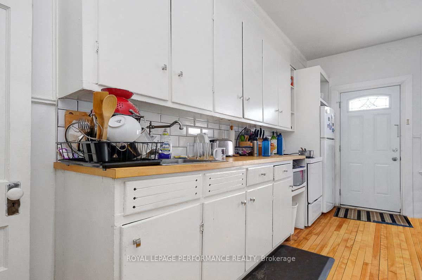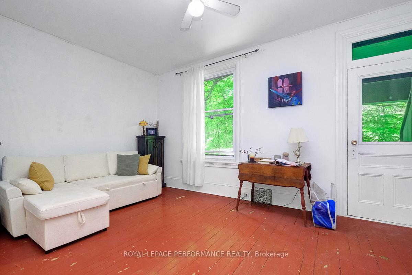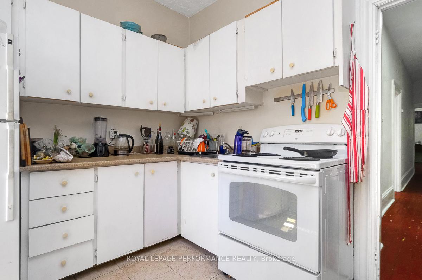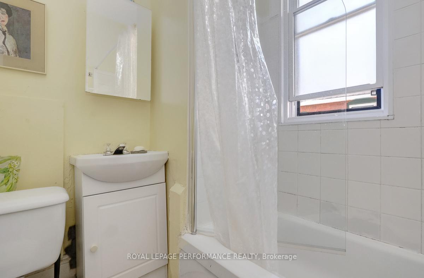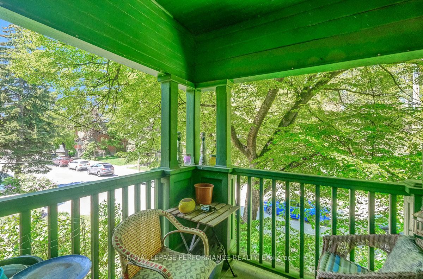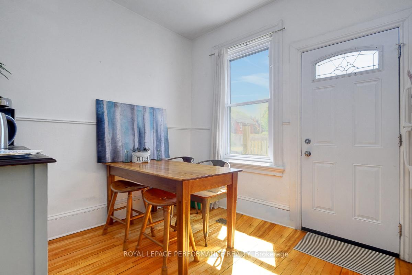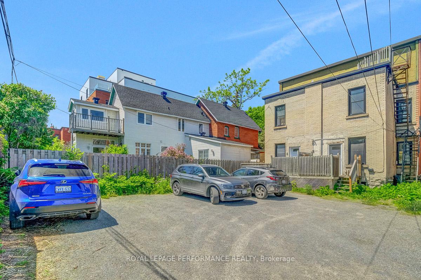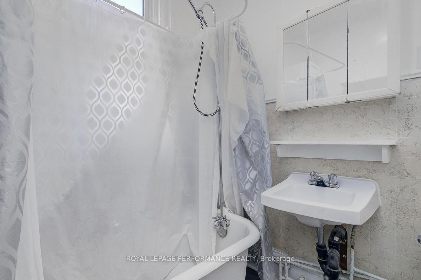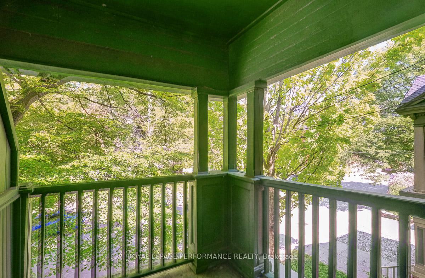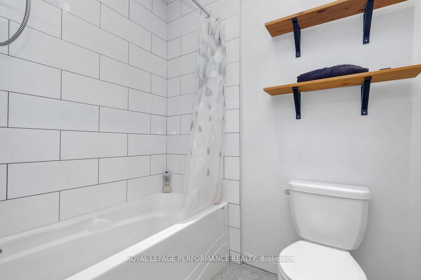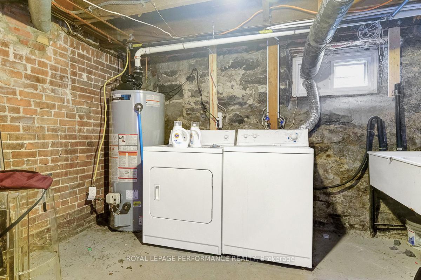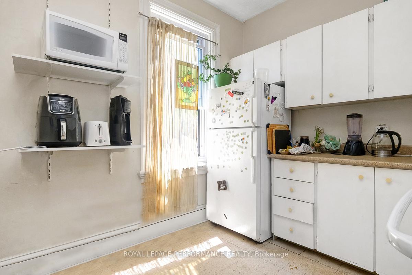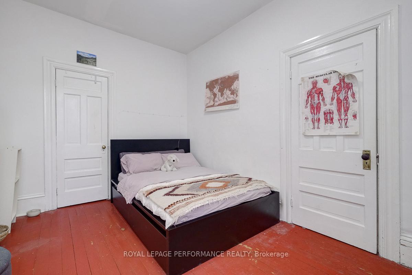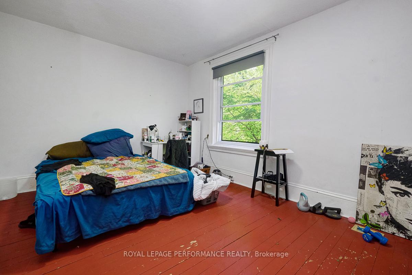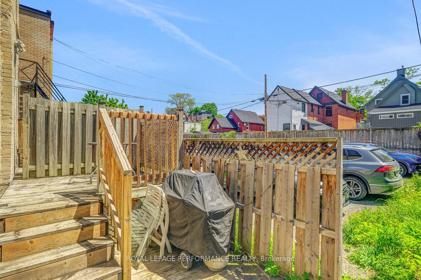$1,595,000
Available - For Sale
Listing ID: X12182254
486-488 Lisgar Stre , Ottawa Centre, K1R 5H3, Ottawa
| Exceptional Investment Opportunity in the heart of Centretown. This brick side-by-side 3 Storey Fourplex has owner-occupier potential, with a currently vacant 3 bedroom unit, or set your own rent and choose your own tenant. Severance into two semi-detached duplexes is another excellent option with seperate hydro, furnaces, and water meters. Each semi has a one-bedroom main floor unit with full basement, laundry & rear deck & a three-bedroom 2nd/3rd floor unit with front porch. This well-maintained property has stable, long-term tenants, due to the convenient location with walkable access to all the amenities. Income $109K (if fully tenanted). Parking for 6 vehicles at rear of property, an exceptional asset in an urban setting (enter down lane beside 482 Lisgar). Whether you're looking to expand your investment portfolio, create multi-generational housing, or generate income while living downtown, this property offers tons of versatility. |
| Price | $1,595,000 |
| Taxes: | $10613.00 |
| Occupancy: | Tenant |
| Address: | 486-488 Lisgar Stre , Ottawa Centre, K1R 5H3, Ottawa |
| Directions/Cross Streets: | Bronson |
| Rooms: | 16 |
| Rooms +: | 1 |
| Bedrooms: | 8 |
| Bedrooms +: | 0 |
| Family Room: | F |
| Basement: | Partially Fi |
| Level/Floor | Room | Length(ft) | Width(ft) | Descriptions | |
| Room 1 | Main | Living Ro | 12.3 | 13.15 | |
| Room 2 | Main | Kitchen | 6.72 | 15.55 | |
| Room 3 | Main | Dining Ro | 4.95 | 9.12 | |
| Room 4 | Main | Bedroom | 11.28 | 14.4 | |
| Room 5 | Main | Living Ro | 12.46 | 13.02 | |
| Room 6 | Main | Kitchen | 11.64 | 15.65 | |
| Room 7 | Main | Bedroom | 11.35 | 14.3 | |
| Room 8 | Lower | Office | 13.61 | 23.91 | |
| Room 9 | Second | Kitchen | 11.68 | 8.66 | |
| Room 10 | Second | Bedroom | 9.64 | 13.12 | |
| Room 11 | Second | Living Ro | 15.68 | 10.99 | |
| Room 12 | Second | Kitchen | 11.68 | 8.66 | |
| Room 13 | Second | Bedroom | 9.64 | 13.09 | |
| Room 14 | Second | Living Ro | 15.78 | 11.02 | |
| Room 15 | Third | Bedroom | 9.68 | 13.09 |
| Washroom Type | No. of Pieces | Level |
| Washroom Type 1 | 4 | Main |
| Washroom Type 2 | 4 | Second |
| Washroom Type 3 | 0 | |
| Washroom Type 4 | 0 | |
| Washroom Type 5 | 0 |
| Total Area: | 0.00 |
| Property Type: | Fourplex |
| Style: | 3-Storey |
| Exterior: | Brick |
| Garage Type: | None |
| (Parking/)Drive: | Private |
| Drive Parking Spaces: | 5 |
| Park #1 | |
| Parking Type: | Private |
| Park #2 | |
| Parking Type: | Private |
| Pool: | None |
| Approximatly Square Footage: | 3500-5000 |
| CAC Included: | N |
| Water Included: | N |
| Cabel TV Included: | N |
| Common Elements Included: | N |
| Heat Included: | N |
| Parking Included: | N |
| Condo Tax Included: | N |
| Building Insurance Included: | N |
| Fireplace/Stove: | N |
| Heat Type: | Forced Air |
| Central Air Conditioning: | None |
| Central Vac: | N |
| Laundry Level: | Syste |
| Ensuite Laundry: | F |
| Sewers: | Sewer |
$
%
Years
This calculator is for demonstration purposes only. Always consult a professional
financial advisor before making personal financial decisions.
| Although the information displayed is believed to be accurate, no warranties or representations are made of any kind. |
| ROYAL LEPAGE PERFORMANCE REALTY |
|
|

Wally Islam
Real Estate Broker
Dir:
416-949-2626
Bus:
416-293-8500
Fax:
905-913-8585
| Virtual Tour | Book Showing | Email a Friend |
Jump To:
At a Glance:
| Type: | Freehold - Fourplex |
| Area: | Ottawa |
| Municipality: | Ottawa Centre |
| Neighbourhood: | 4102 - Ottawa Centre |
| Style: | 3-Storey |
| Tax: | $10,613 |
| Beds: | 8 |
| Baths: | 4 |
| Fireplace: | N |
| Pool: | None |
Locatin Map:
Payment Calculator:
