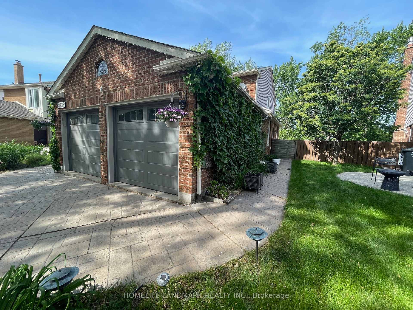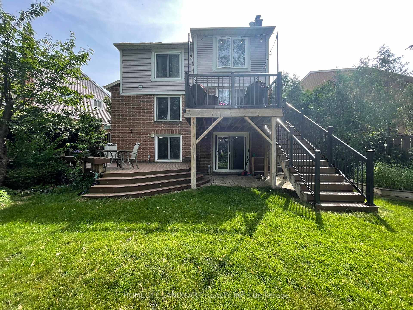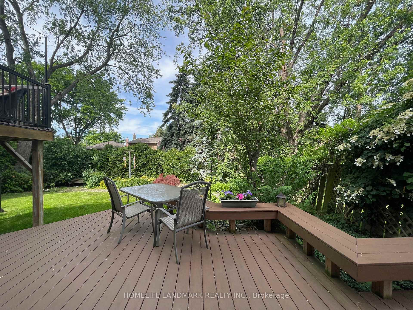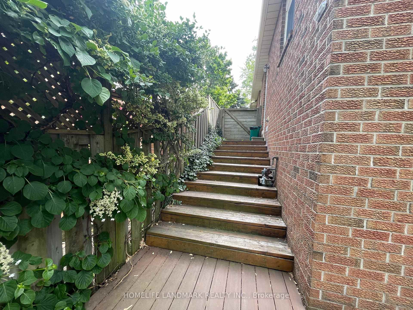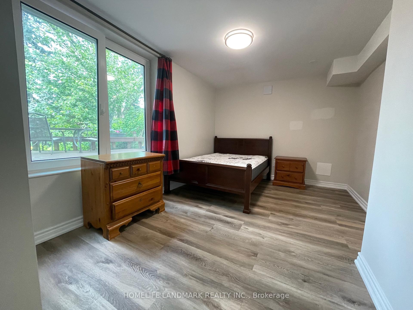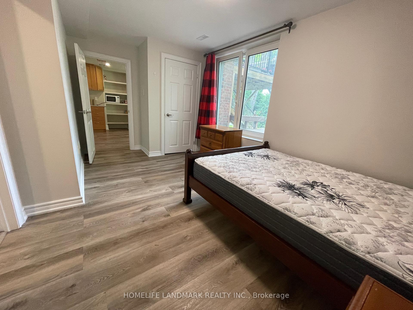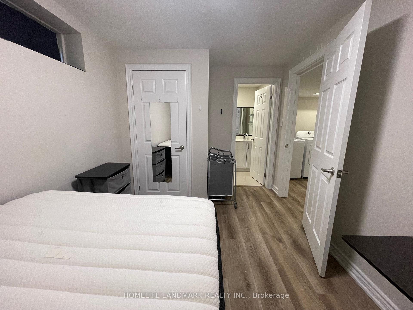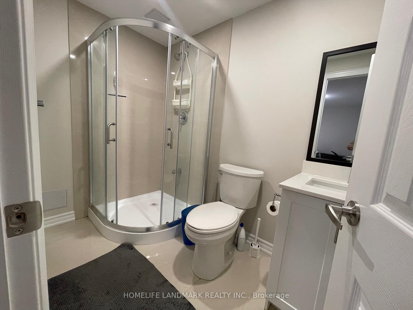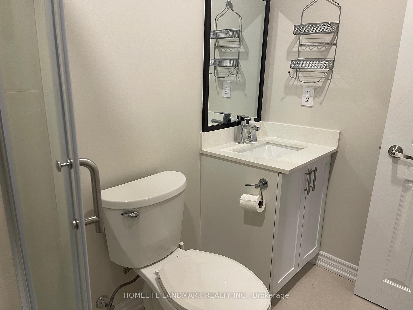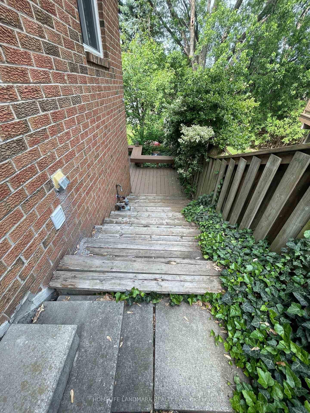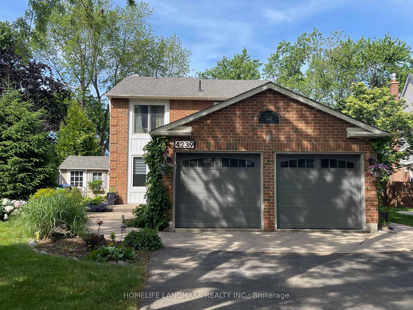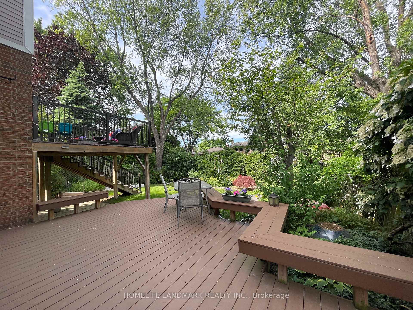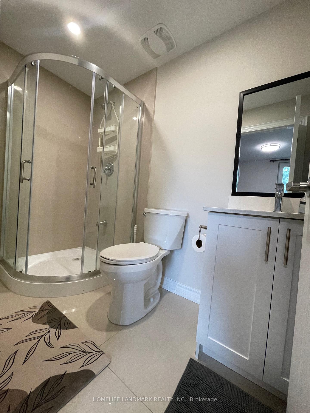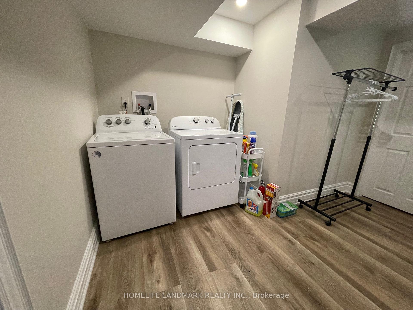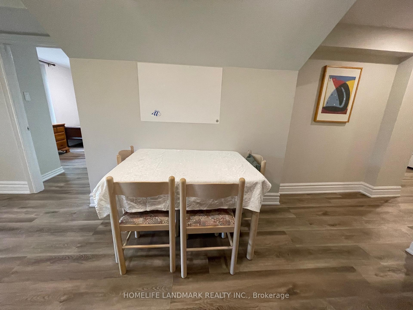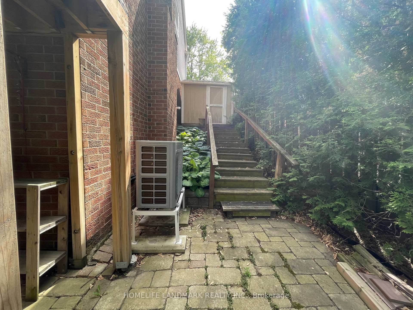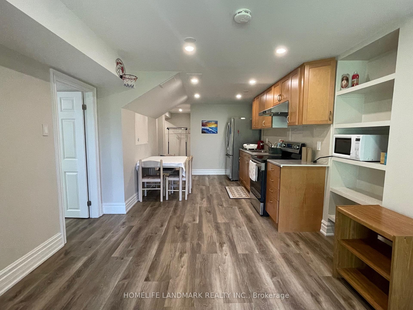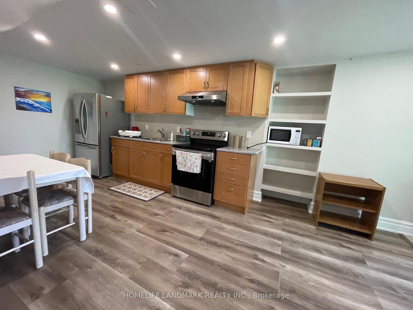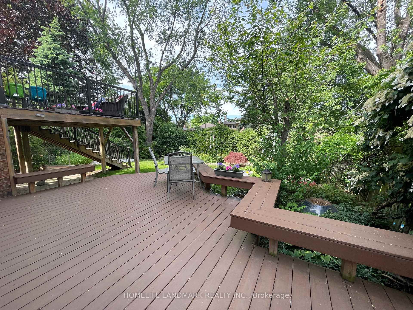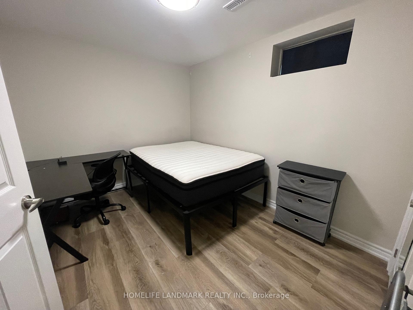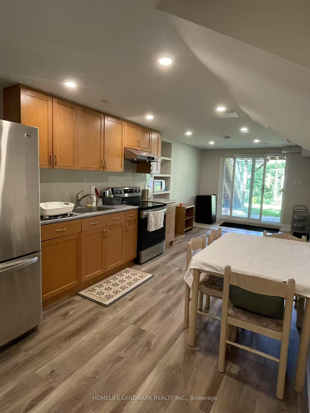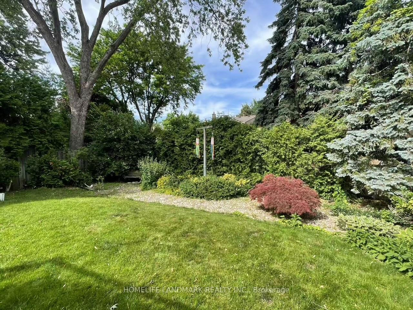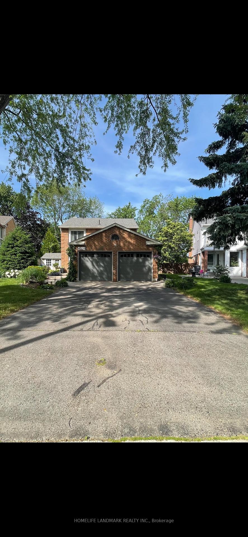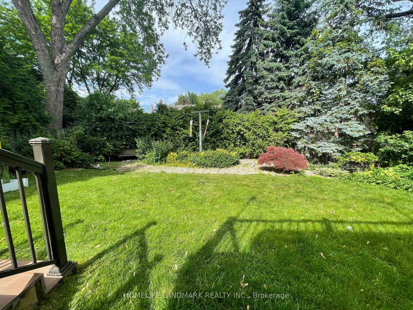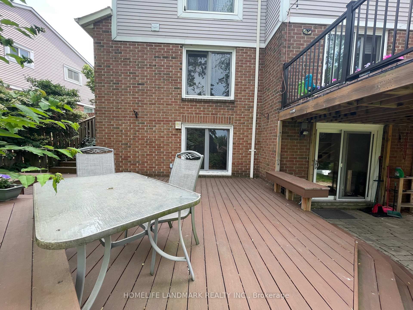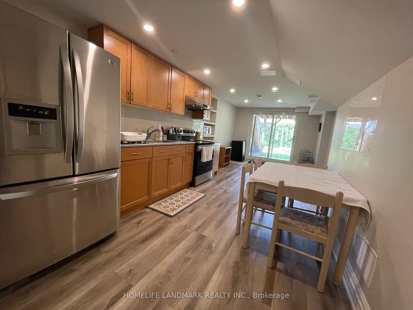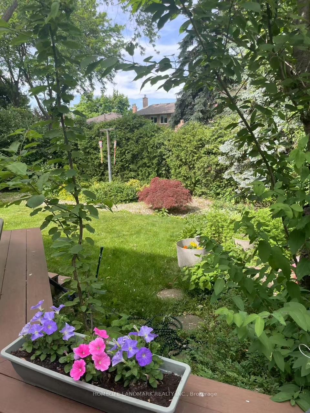$2,300
Available - For Rent
Listing ID: W12228237
4239 Trapper Cres , Mississauga, L5L 3A7, Peel
| TWO BEDROOMS WITH SEPARATE TWO -3PCS BATHROOMS WALK OUT Basement In The Peaceful High Demand Erin Mills Community of Mississauga! Beautiful Renovated in 2022 With New Floor, New Bedrooms, New Vanity With Quartz Top , New Toilet,New Shower Unit In Each Bathroom .About 1000 Sft. Carpet Free ! Furnished . SS Range Stove 2022, Washer 2022, Dryer 2024. Close To UTM, Highway 403 and QEW. Very Convenient Location. Minutes To Erin Mills Town Center, Great Schools, Walking Distance To The Parks & Public Transit. Utilities ( Water, Gas ,Hydro ), Internet and one Parking Spot included in the rent. Huge Amazing Back Yard to Enjoy. Totally Separate Entrance. |
| Price | $2,300 |
| Taxes: | $0.00 |
| Occupancy: | Vacant |
| Address: | 4239 Trapper Cres , Mississauga, L5L 3A7, Peel |
| Directions/Cross Streets: | Erin Mills Parkway/Folkway Dr |
| Rooms: | 7 |
| Bedrooms: | 2 |
| Bedrooms +: | 0 |
| Family Room: | F |
| Basement: | Walk-Out |
| Furnished: | Furn |
| Level/Floor | Room | Length(ft) | Width(ft) | Descriptions | |
| Room 1 | Basement | Bedroom | 3 Pc Ensuite, Above Grade Window, Laminate | ||
| Room 2 | Basement | Bedroom | 3 Pc Ensuite, Laminate, Closet | ||
| Room 3 | Basement | Kitchen | Combined w/Dining, Laminate, Walk-Out | ||
| Room 4 | Basement | Dining Ro | Walk-Out, Laminate, Walk-Out | ||
| Room 5 | Basement | Laundry | Laminate, Combined w/Kitchen | ||
| Room 6 | Basement | Bathroom | 3 Pc Bath, Combined w/Br, Ceramic Floor | ||
| Room 7 | Basement | Bathroom | 3 Pc Bath, Combined w/Br, Ceramic Floor |
| Washroom Type | No. of Pieces | Level |
| Washroom Type 1 | 3 | Basement |
| Washroom Type 2 | 3 | Basement |
| Washroom Type 3 | 0 | |
| Washroom Type 4 | 0 | |
| Washroom Type 5 | 0 | |
| Washroom Type 6 | 3 | Basement |
| Washroom Type 7 | 3 | Basement |
| Washroom Type 8 | 0 | |
| Washroom Type 9 | 0 | |
| Washroom Type 10 | 0 |
| Total Area: | 0.00 |
| Property Type: | Detached |
| Style: | 2-Storey |
| Exterior: | Brick |
| Garage Type: | Attached |
| Drive Parking Spaces: | 1 |
| Pool: | Other |
| Laundry Access: | In Basement |
| Approximatly Square Footage: | 1500-2000 |
| Property Features: | Hospital, Park |
| CAC Included: | Y |
| Water Included: | Y |
| Cabel TV Included: | N |
| Common Elements Included: | N |
| Heat Included: | Y |
| Parking Included: | Y |
| Condo Tax Included: | N |
| Building Insurance Included: | N |
| Fireplace/Stove: | N |
| Heat Type: | Forced Air |
| Central Air Conditioning: | Central Air |
| Central Vac: | Y |
| Laundry Level: | Syste |
| Ensuite Laundry: | F |
| Elevator Lift: | False |
| Sewers: | Sewer |
| Utilities-Cable: | A |
| Utilities-Hydro: | Y |
| Although the information displayed is believed to be accurate, no warranties or representations are made of any kind. |
| HOMELIFE LANDMARK REALTY INC. |
|
|

Wally Islam
Real Estate Broker
Dir:
416-949-2626
Bus:
416-293-8500
Fax:
905-913-8585
| Book Showing | Email a Friend |
Jump To:
At a Glance:
| Type: | Freehold - Detached |
| Area: | Peel |
| Municipality: | Mississauga |
| Neighbourhood: | Erin Mills |
| Style: | 2-Storey |
| Beds: | 2 |
| Baths: | 2 |
| Fireplace: | N |
| Pool: | Other |
Locatin Map:
