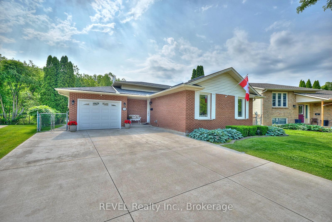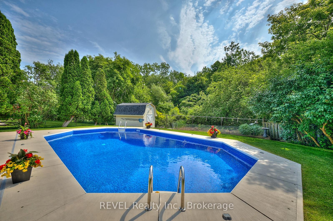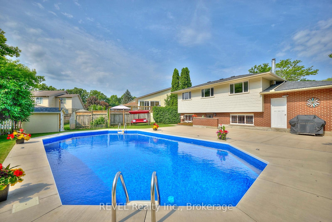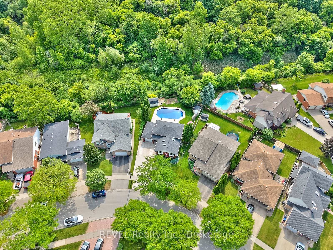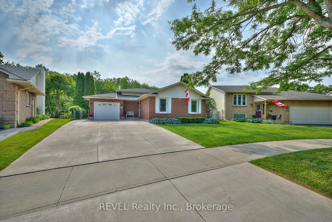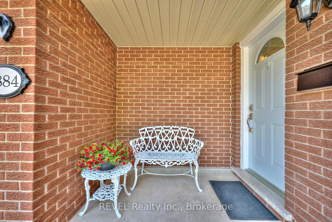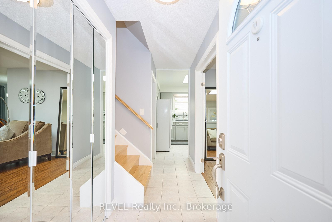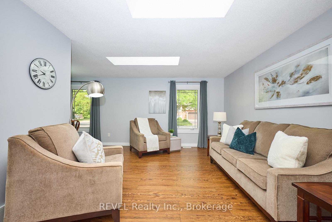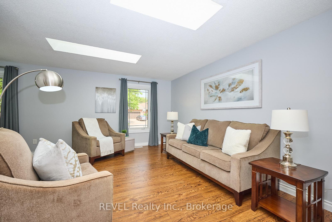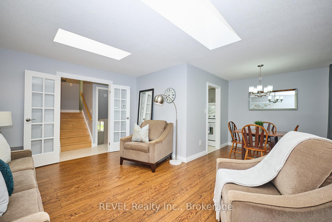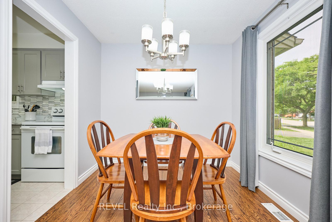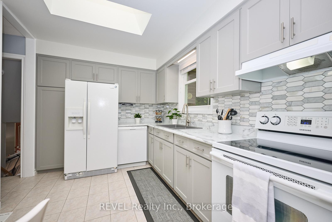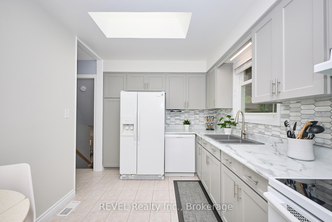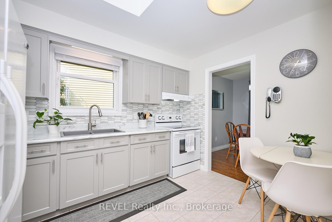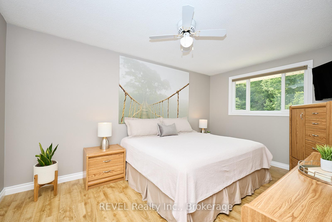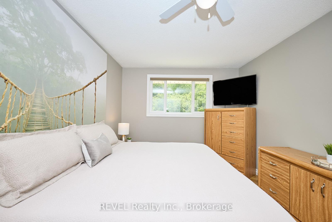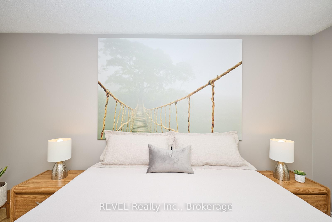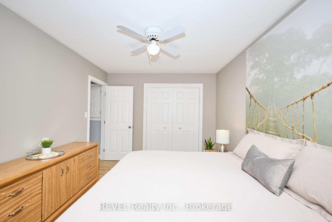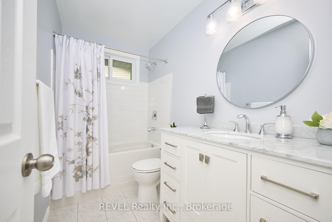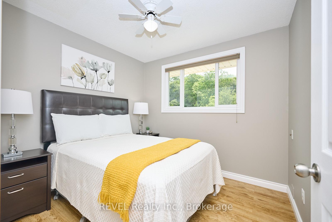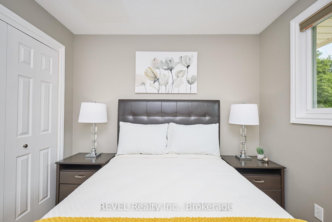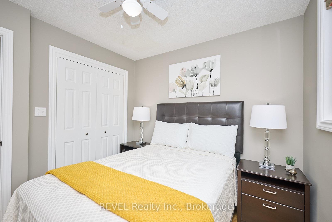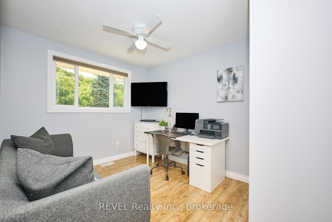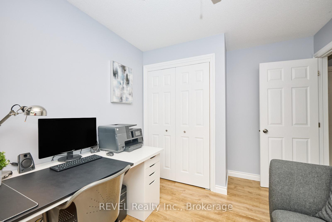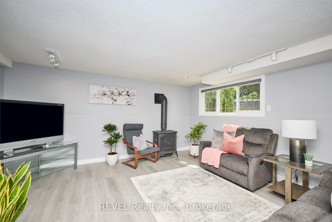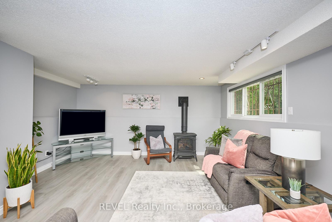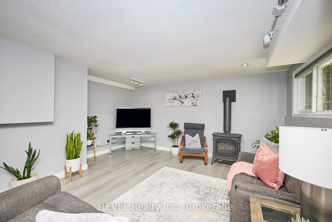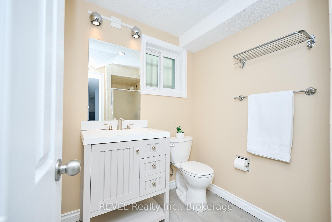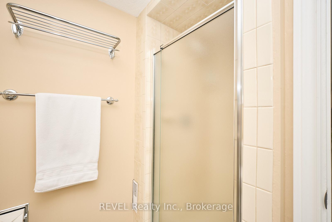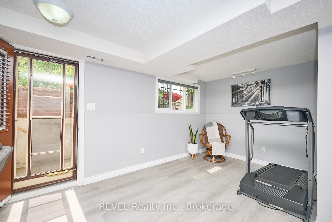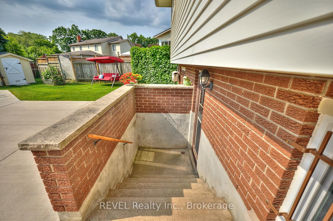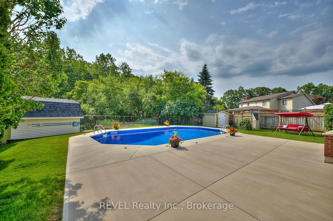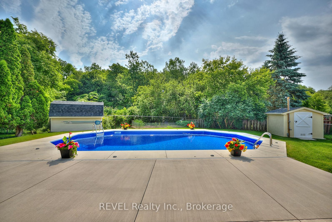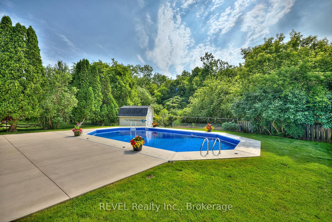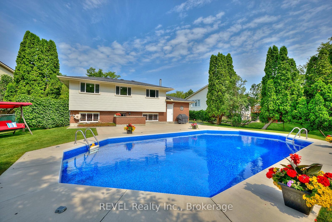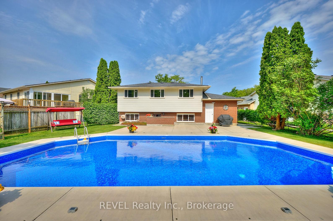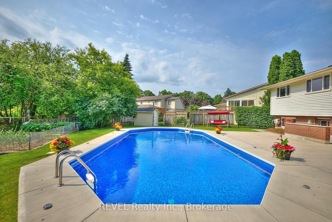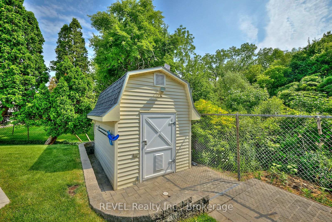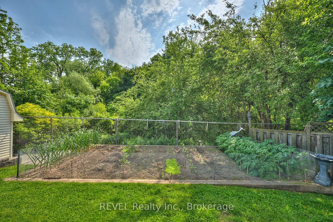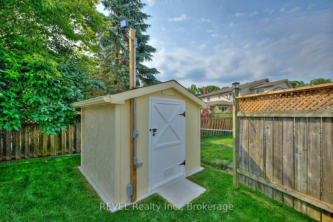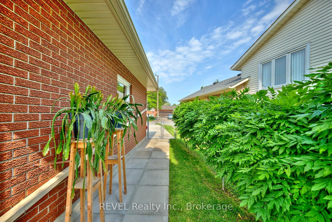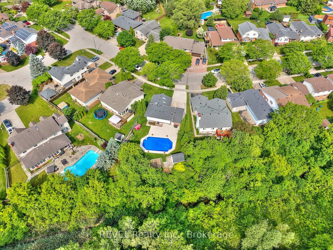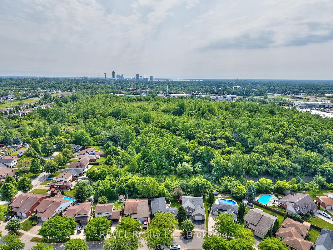$749,900
Available - For Sale
Listing ID: X12230586
6884 Devon Driv , Niagara Falls, L2H 2S9, Niagara
| Prepare to be impressed at 6884 Devon Drive! This spacious, move-in-ready backsplit has been meticulously maintained and is nestled on a quiet, gorgeous street in Niagara Falls. Backing directly onto peaceful Charnwood Park - with no rear neighbours and a private backyard oasis, this property is sure to be a dream come true! Filled with natural light and thoughtful updates throughout, this home blends comfort, convenience and functionality seamlessly. Step inside and you're welcomed by an inviting living room that flows effortlessly into the dining room. With two skylights, in addition to the large windows, this space truly feels so bright, open and spacious. The adjacent kitchen, that was beautifully renovated in 2019, offers a light and airy feeling along with ample cabinetry and counter space. Equipped with enough room for a small breakfast nook or table, getting the kids fed before the day commences will be as simple as can be. Upstairs, the second level features three bedrooms including the expansive primary bedroom that has plenty of closet space. The recently renovated 4-piece bathroom (2023) compliments the overall fresh and modern feel of the home and provides an ideal spot to unwind after a long day. The lower level continues to impress with oversized windows and direct access to the backyard. The recreation room truly offers endless possibilities and could be used as a playroom, home gym, media area or perhaps to create a fourth bedroom. This level concludes with a 3-piece bathroom. The fourth level offers plenty of storage space, along with the laundry facilities. With a stunning backdrop of foliage and an inground pool that was redone in 2023, the backyard is where endless family memories will be made! Major updates include: shingles (2016), owned hot water tank (2019), windows (2010), furnace and central air (2011). You're invited to experience all that this property has to offer - love and precision have been combined to make a perfect family home! |
| Price | $749,900 |
| Taxes: | $4788.28 |
| Assessment Year: | 2024 |
| Occupancy: | Owner |
| Address: | 6884 Devon Driv , Niagara Falls, L2H 2S9, Niagara |
| Acreage: | < .50 |
| Directions/Cross Streets: | Kalar Road and McLeod Road |
| Rooms: | 7 |
| Rooms +: | 2 |
| Bedrooms: | 3 |
| Bedrooms +: | 0 |
| Family Room: | F |
| Basement: | Full, Partially Fi |
| Level/Floor | Room | Length(ft) | Width(ft) | Descriptions | |
| Room 1 | Main | Living Ro | 15.68 | 11.91 | |
| Room 2 | Main | Dining Ro | 8.92 | 8.5 | |
| Room 3 | Main | Kitchen | 11.15 | 8.5 | |
| Room 4 | Second | Bathroom | 8.99 | 4.92 | 4 Pc Bath |
| Room 5 | Second | Bedroom | 12 | 8.99 | |
| Room 6 | Second | Bedroom | 9.09 | 9.25 | |
| Room 7 | Second | Primary B | 10 | 14.99 | |
| Room 8 | Lower | Bathroom | 8.33 | 6.33 | 3 Pc Bath |
| Room 9 | Lower | Recreatio | 28.24 | 15.25 |
| Washroom Type | No. of Pieces | Level |
| Washroom Type 1 | 4 | Second |
| Washroom Type 2 | 3 | Lower |
| Washroom Type 3 | 0 | |
| Washroom Type 4 | 0 | |
| Washroom Type 5 | 0 |
| Total Area: | 0.00 |
| Approximatly Age: | 31-50 |
| Property Type: | Detached |
| Style: | Backsplit 4 |
| Exterior: | Brick, Vinyl Siding |
| Garage Type: | Attached |
| (Parking/)Drive: | Private Do |
| Drive Parking Spaces: | 4 |
| Park #1 | |
| Parking Type: | Private Do |
| Park #2 | |
| Parking Type: | Private Do |
| Pool: | Inground |
| Other Structures: | Fence - Full, |
| Approximatly Age: | 31-50 |
| Approximatly Square Footage: | 700-1100 |
| Property Features: | Golf, Fenced Yard |
| CAC Included: | N |
| Water Included: | N |
| Cabel TV Included: | N |
| Common Elements Included: | N |
| Heat Included: | N |
| Parking Included: | N |
| Condo Tax Included: | N |
| Building Insurance Included: | N |
| Fireplace/Stove: | Y |
| Heat Type: | Forced Air |
| Central Air Conditioning: | Central Air |
| Central Vac: | Y |
| Laundry Level: | Syste |
| Ensuite Laundry: | F |
| Sewers: | Sewer |
$
%
Years
This calculator is for demonstration purposes only. Always consult a professional
financial advisor before making personal financial decisions.
| Although the information displayed is believed to be accurate, no warranties or representations are made of any kind. |
| REVEL Realty Inc., Brokerage |
|
|

Wally Islam
Real Estate Broker
Dir:
416-949-2626
Bus:
416-293-8500
Fax:
905-913-8585
| Book Showing | Email a Friend |
Jump To:
At a Glance:
| Type: | Freehold - Detached |
| Area: | Niagara |
| Municipality: | Niagara Falls |
| Neighbourhood: | 218 - West Wood |
| Style: | Backsplit 4 |
| Approximate Age: | 31-50 |
| Tax: | $4,788.28 |
| Beds: | 3 |
| Baths: | 2 |
| Fireplace: | Y |
| Pool: | Inground |
Locatin Map:
Payment Calculator:
