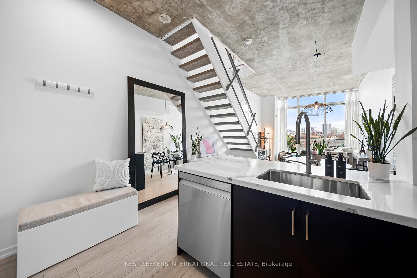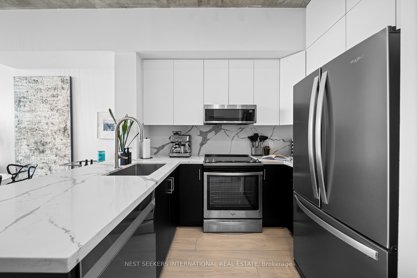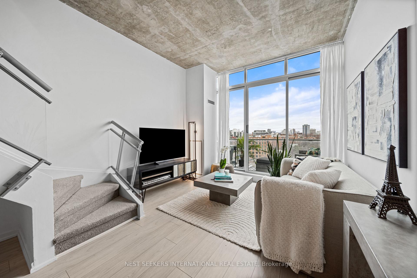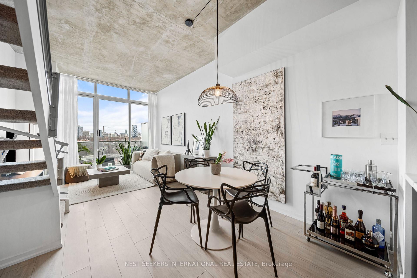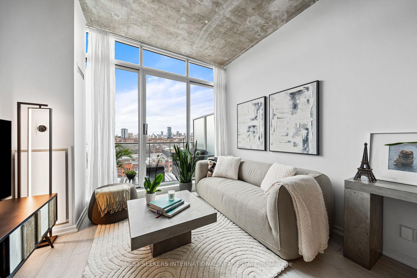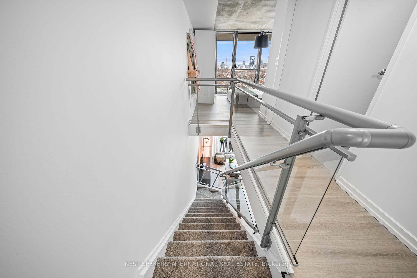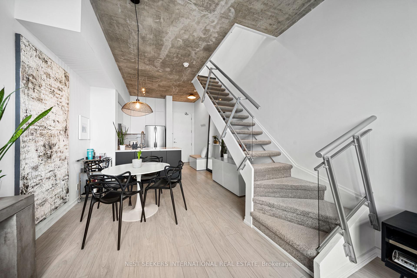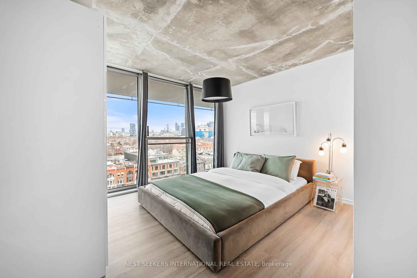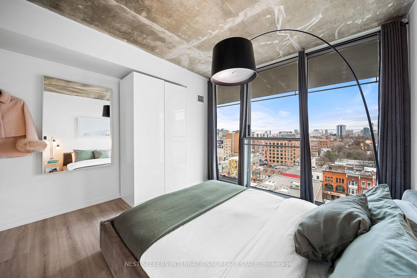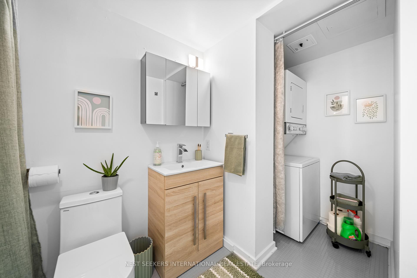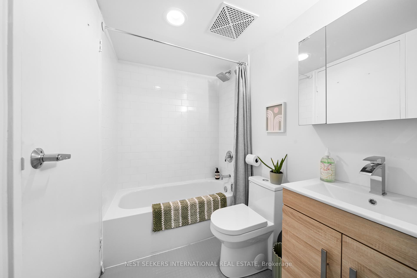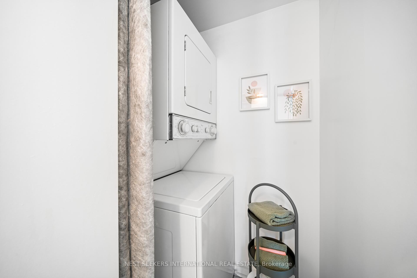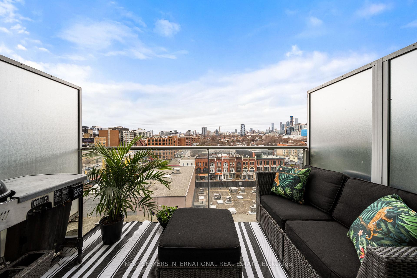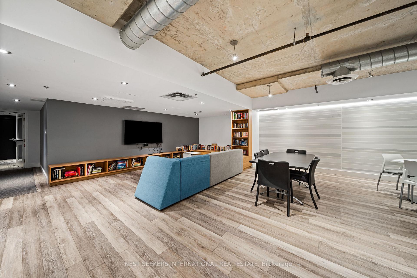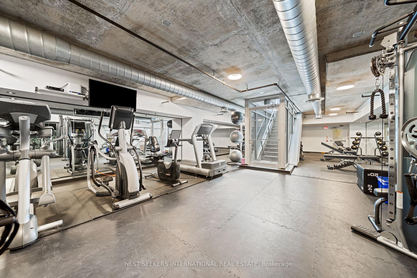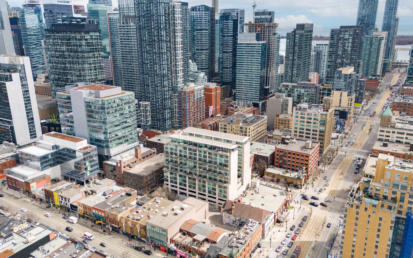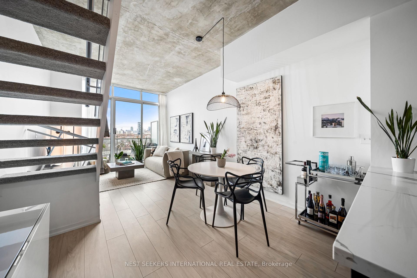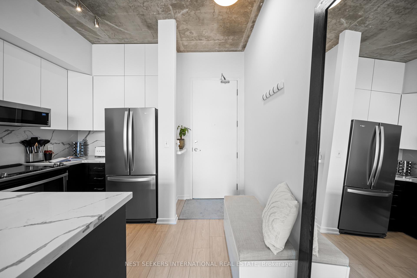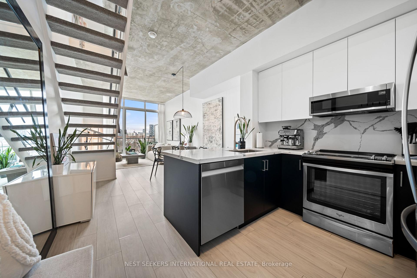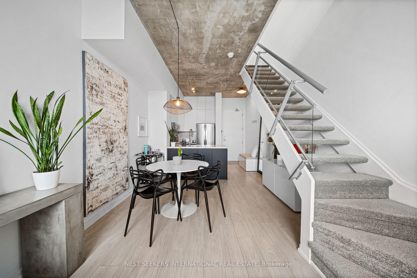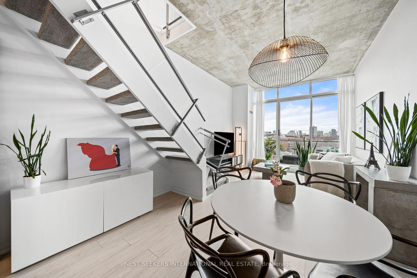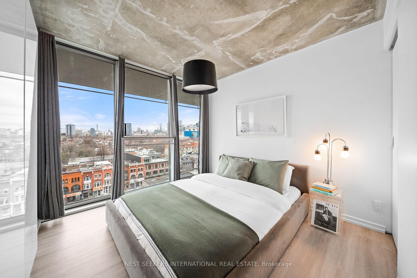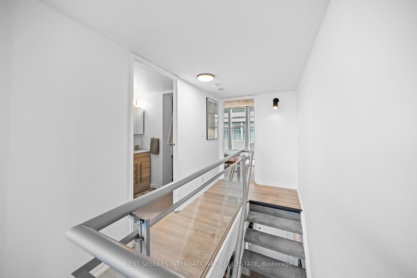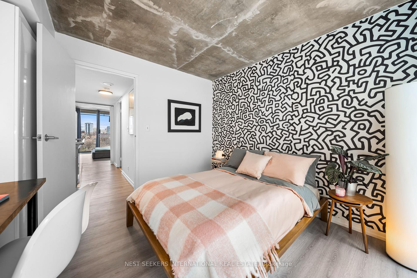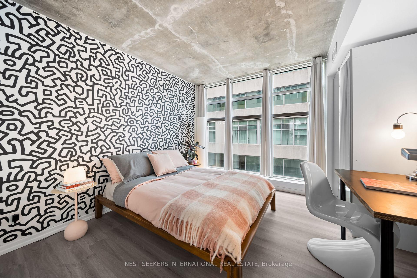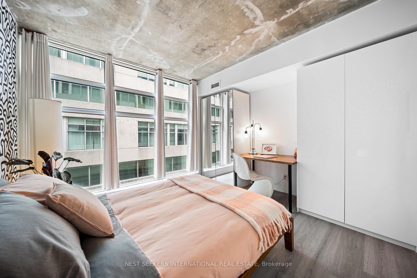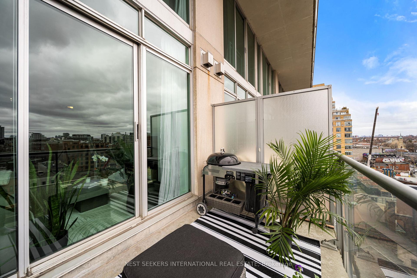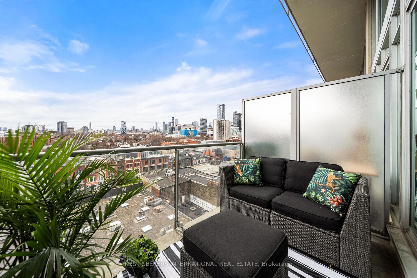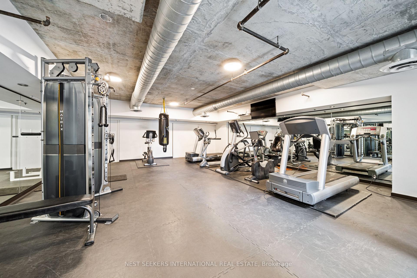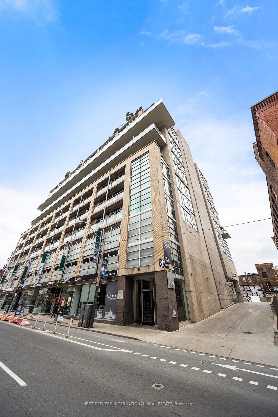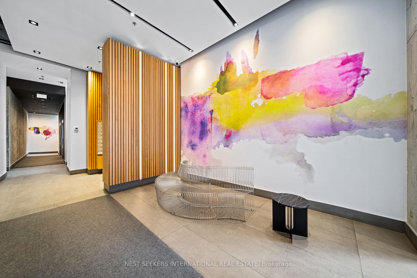$950,000
Available - For Sale
Listing ID: C12168530
388 Richmond Stre West , Toronto, M5V 3P1, Toronto
| Bold design meets urban comfort in this bright and modern 2-bedroom loft in the award-winning District Lofts, located in the heart of Toronto's Entertainment District. Spanning two floors, this turn-key loft offers unobstructed north-facing views of Queen St, soaring 10-ft concrete ceilings, and a dramatic open-riser staircase that fills the space with light and character. Renovated designer kitchen, featuring Calacatta quartz countertops, waterfall backsplash, stainless steel appliances, and floor-to-ceiling cabinetry for a sleek, streamlined look with maximized storage. The open-concept layout flows effortlessly into the living and dining areas and out to an oversized private balcony, perfect for BBQs and dining al fresco. Upstairs, enjoy a large primary bedroom with Juliette balcony, second bedroom perfect for home office or guests, new flooring, a completely updated 4-piece bathroom, and the ease of ensuite laundry. One owned underground parking spot included. Located at Richmond & Spadina, steps from Queen West, The Well, AGO, top restaurants, shops, green spaces, and more. Walk Score of 100, with easy access to Queen, Spadina, and King streetcars and the new Ontario Line subway. Building amenities include a recently updated fitness centre, party room, and conciergeservice.Extras3 large wardrobes, one with mirrored doors, window coverings for both bedrooms and downstairs living room. AirBnB and short term rentals not permitted. Strong property management and condo board. |
| Price | $950,000 |
| Taxes: | $3340.40 |
| Occupancy: | Owner |
| Address: | 388 Richmond Stre West , Toronto, M5V 3P1, Toronto |
| Postal Code: | M5V 3P1 |
| Province/State: | Toronto |
| Directions/Cross Streets: | Spadina & Richmond Street W |
| Washroom Type | No. of Pieces | Level |
| Washroom Type 1 | 4 | Second |
| Washroom Type 2 | 0 | |
| Washroom Type 3 | 0 | |
| Washroom Type 4 | 0 | |
| Washroom Type 5 | 0 |
| Total Area: | 0.00 |
| Washrooms: | 1 |
| Heat Type: | Heat Pump |
| Central Air Conditioning: | Central Air |
$
%
Years
This calculator is for demonstration purposes only. Always consult a professional
financial advisor before making personal financial decisions.
| Although the information displayed is believed to be accurate, no warranties or representations are made of any kind. |
| NEST SEEKERS INTERNATIONAL REAL ESTATE |
|
|

Wally Islam
Real Estate Broker
Dir:
416-949-2626
Bus:
416-293-8500
Fax:
905-913-8585
| Virtual Tour | Book Showing | Email a Friend |
Jump To:
At a Glance:
| Type: | Com - Condo Apartment |
| Area: | Toronto |
| Municipality: | Toronto C01 |
| Neighbourhood: | Waterfront Communities C1 |
| Style: | Loft |
| Tax: | $3,340.4 |
| Maintenance Fee: | $818.66 |
| Beds: | 2 |
| Baths: | 1 |
| Fireplace: | N |
Locatin Map:
Payment Calculator:
