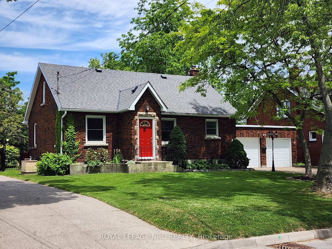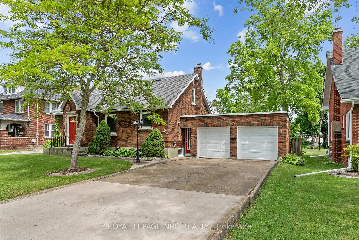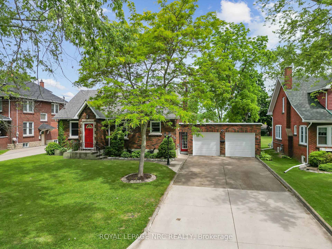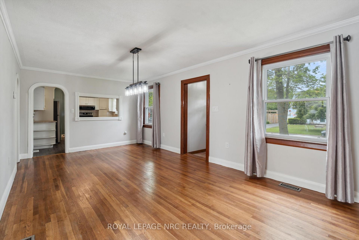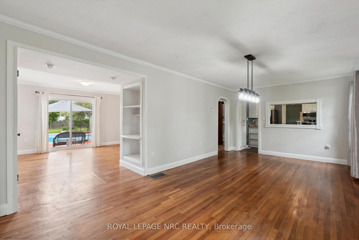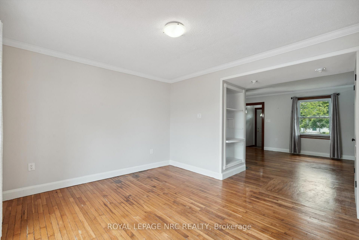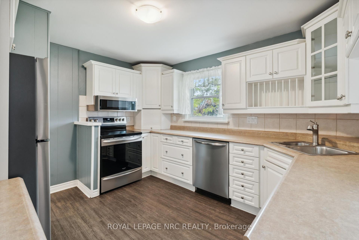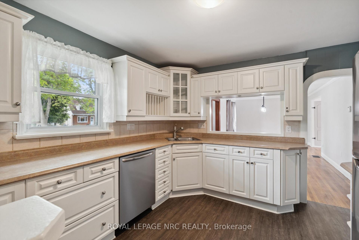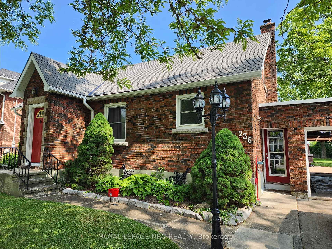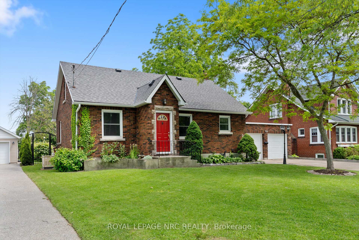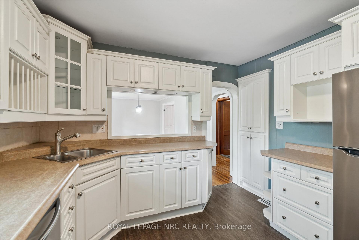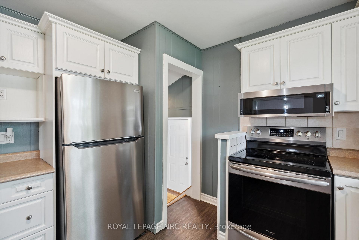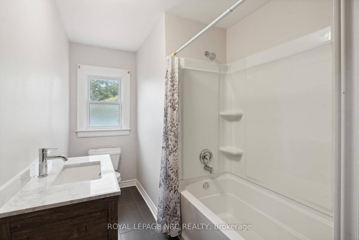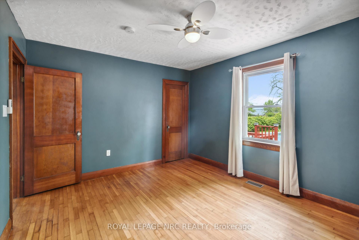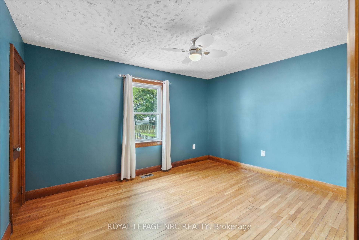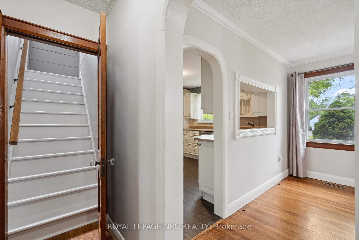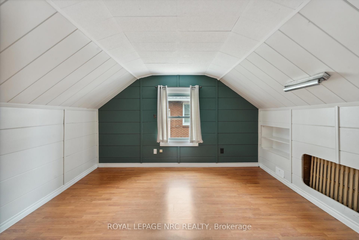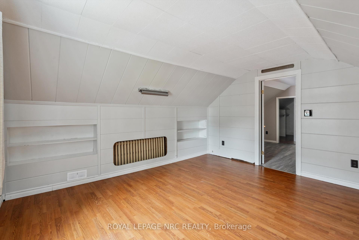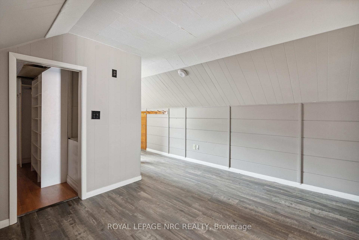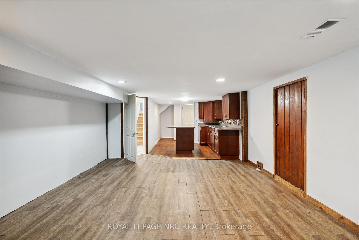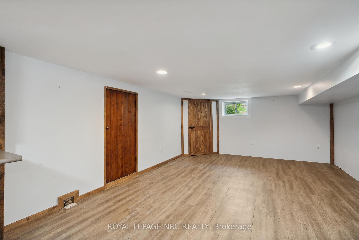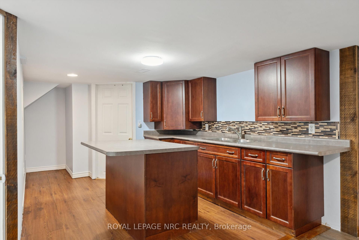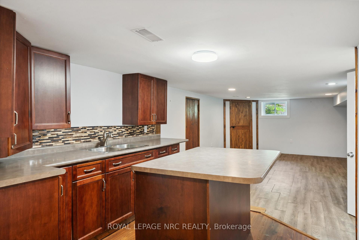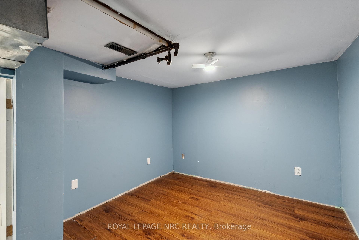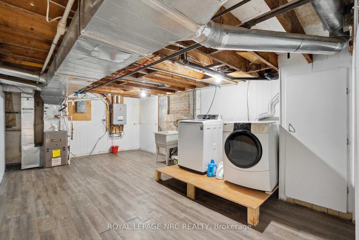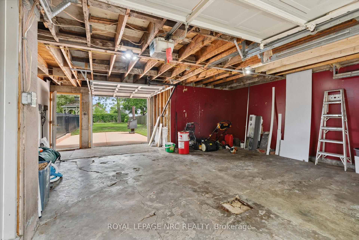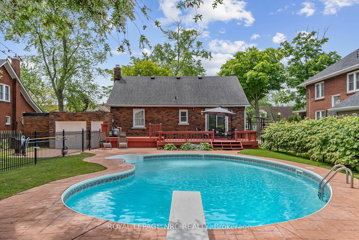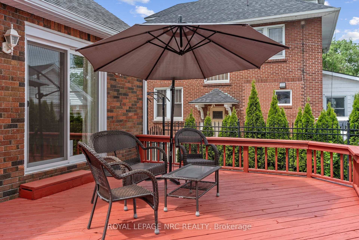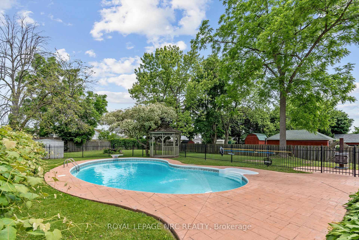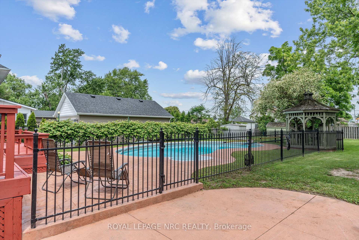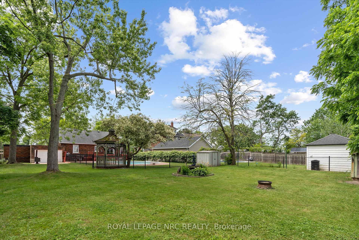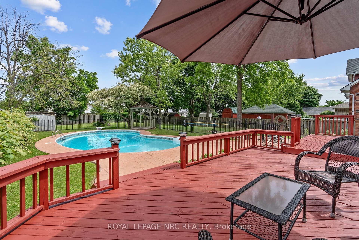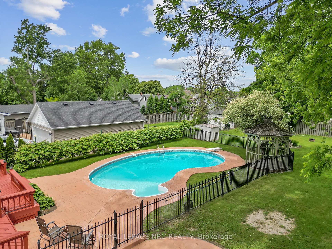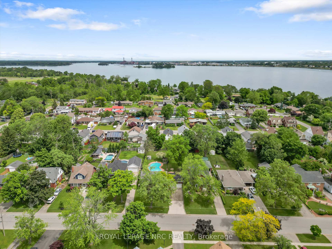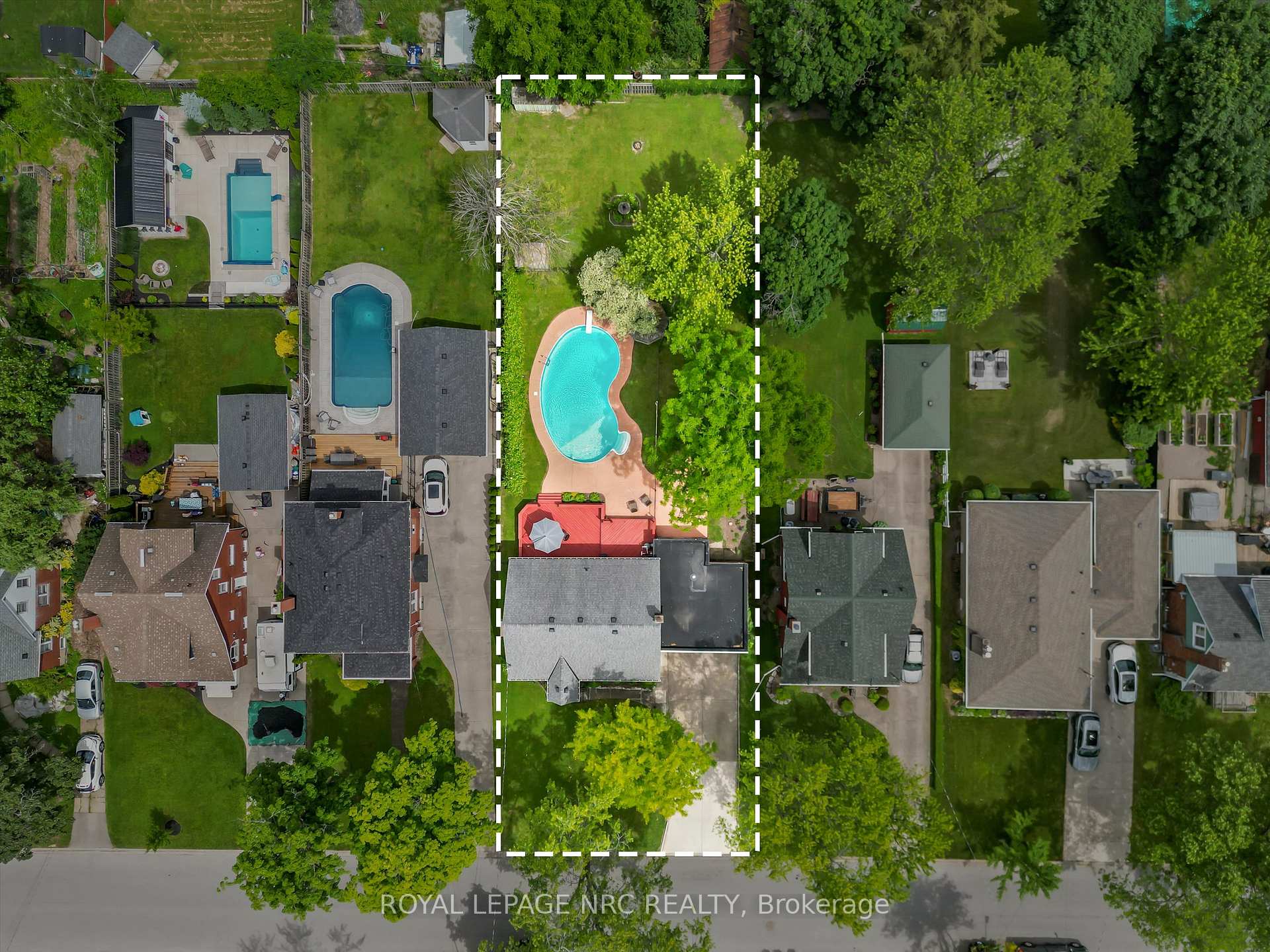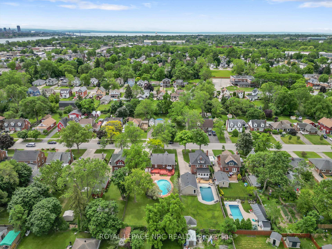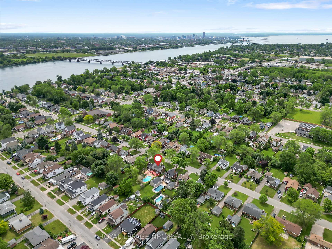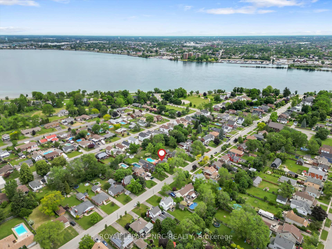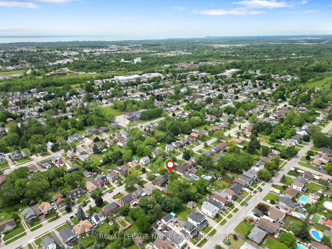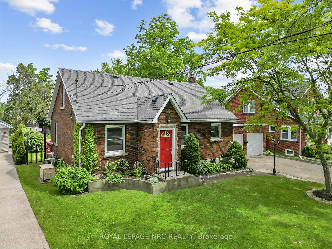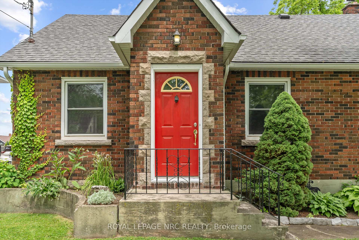$599,900
Available - For Sale
Listing ID: X12228607
236 HIGHLAND Aven , Fort Erie, L2A 2X7, Niagara
| Welcome to 236 Highland Ave a warm and inviting 2-bedroom, 2-bathroom two-storey home tucked away in one of Fort Eries most peaceful and charming neighborhoods. This lovingly maintained home offers a fully fenced backyard retreat complete with an inground pool perfect for summer fun, family gatherings, or quiet evenings under the stars. Inside, you'll find thoughtful updates including a brand new sliding door (2025), a new furnace (2024), and new pool water pump. You'll also find that the soffit, eavestroughs and fascia are all new (2024). Bonus features like a Generac backup system add extra peace of mind. This home is ideally located just minutes from local amenities and the QEW, and only steps from the Niagara River (Lake Erie) and the Peace Bridge, this home truly combines comfort and convenience. |
| Price | $599,900 |
| Taxes: | $3928.01 |
| Assessment Year: | 2025 |
| Occupancy: | Owner |
| Address: | 236 HIGHLAND Aven , Fort Erie, L2A 2X7, Niagara |
| Acreage: | < .50 |
| Directions/Cross Streets: | Central Ave and Alwin Place |
| Rooms: | 9 |
| Rooms +: | 5 |
| Bedrooms: | 2 |
| Bedrooms +: | 0 |
| Family Room: | T |
| Basement: | Full, Partially Fi |
| Level/Floor | Room | Length(ft) | Width(ft) | Descriptions | |
| Room 1 | Main | Foyer | 6.49 | 5.74 | |
| Room 2 | Main | Kitchen | 12.14 | 10.82 | |
| Room 3 | Main | Living Ro | 21.65 | 11.51 | Combined w/Dining |
| Room 4 | Main | Den | 13.48 | 10.99 | |
| Room 5 | Main | Other | 4.99 | 4 | |
| Room 6 | Main | Bedroom | 13.48 | 11.09 | |
| Room 7 | Main | Bathroom | 11.09 | 6.43 | 4 Pc Bath |
| Room 8 | Second | Bedroom 2 | 14.01 | 12.66 | |
| Room 9 | Second | Play | 12.82 | 10.99 | |
| Room 10 | Basement | Living Ro | 16.73 | 13.45 | |
| Room 11 | Basement | Kitchen | 10.66 | 9.51 | |
| Room 12 | Basement | Bathroom | 6.99 | 5.51 | 3 Pc Bath |
| Room 13 | Basement | Laundry | 18.4 | 11.51 | |
| Room 14 | Basement | Office | 10.99 | 9.18 |
| Washroom Type | No. of Pieces | Level |
| Washroom Type 1 | 4 | Main |
| Washroom Type 2 | 3 | Basement |
| Washroom Type 3 | 0 | |
| Washroom Type 4 | 0 | |
| Washroom Type 5 | 0 |
| Total Area: | 0.00 |
| Approximatly Age: | 51-99 |
| Property Type: | Detached |
| Style: | 2-Storey |
| Exterior: | Brick |
| Garage Type: | Attached |
| (Parking/)Drive: | Private Do |
| Drive Parking Spaces: | 4 |
| Park #1 | |
| Parking Type: | Private Do |
| Park #2 | |
| Parking Type: | Private Do |
| Pool: | Inground |
| Approximatly Age: | 51-99 |
| Approximatly Square Footage: | 1500-2000 |
| CAC Included: | N |
| Water Included: | N |
| Cabel TV Included: | N |
| Common Elements Included: | N |
| Heat Included: | N |
| Parking Included: | N |
| Condo Tax Included: | N |
| Building Insurance Included: | N |
| Fireplace/Stove: | N |
| Heat Type: | Forced Air |
| Central Air Conditioning: | Central Air |
| Central Vac: | N |
| Laundry Level: | Syste |
| Ensuite Laundry: | F |
| Sewers: | Sewer |
$
%
Years
This calculator is for demonstration purposes only. Always consult a professional
financial advisor before making personal financial decisions.
| Although the information displayed is believed to be accurate, no warranties or representations are made of any kind. |
| ROYAL LEPAGE NRC REALTY |
|
|

Wally Islam
Real Estate Broker
Dir:
416-949-2626
Bus:
416-293-8500
Fax:
905-913-8585
| Book Showing | Email a Friend |
Jump To:
At a Glance:
| Type: | Freehold - Detached |
| Area: | Niagara |
| Municipality: | Fort Erie |
| Neighbourhood: | 332 - Central |
| Style: | 2-Storey |
| Approximate Age: | 51-99 |
| Tax: | $3,928.01 |
| Beds: | 2 |
| Baths: | 2 |
| Fireplace: | N |
| Pool: | Inground |
Locatin Map:
Payment Calculator:
