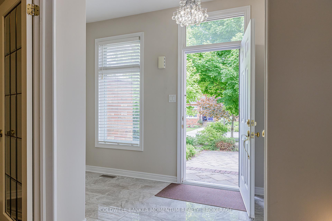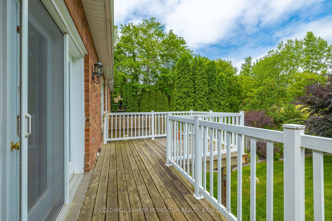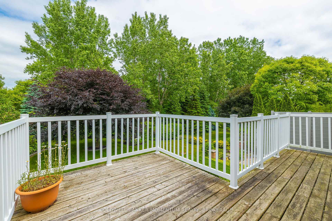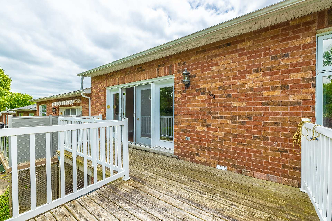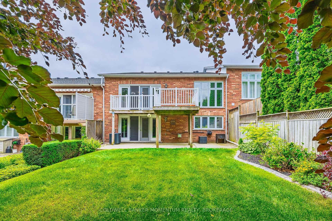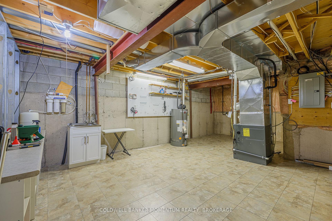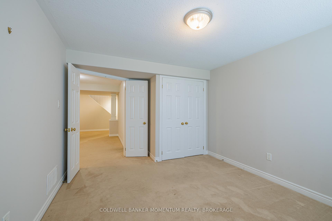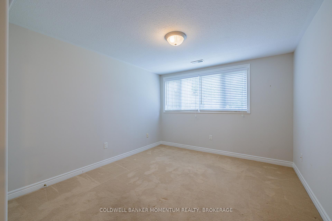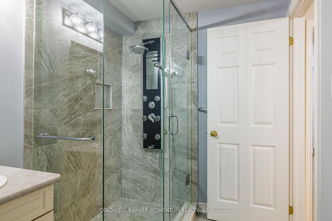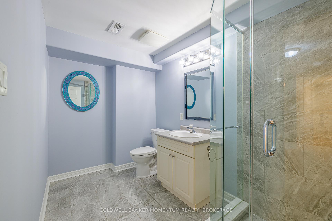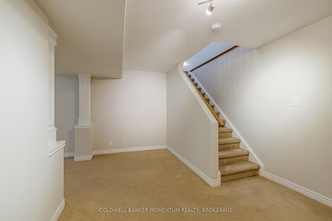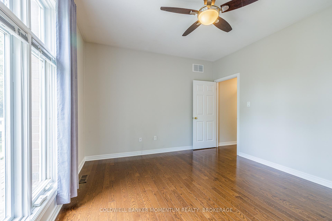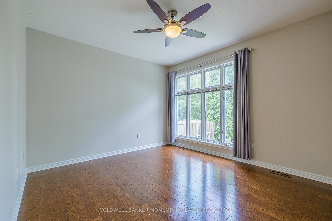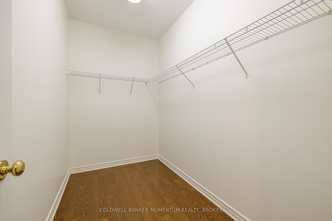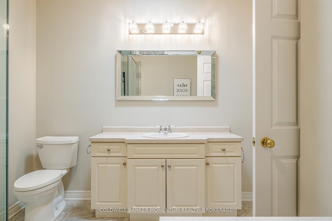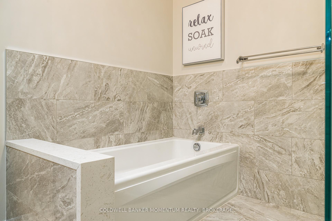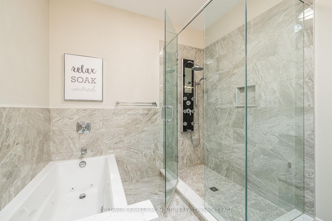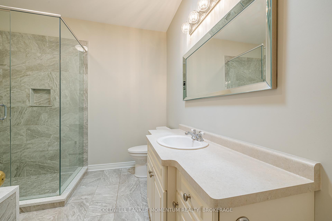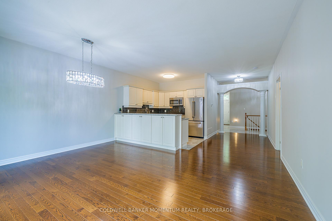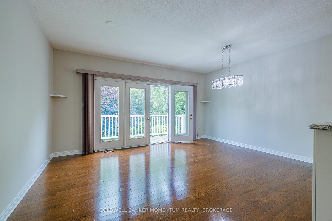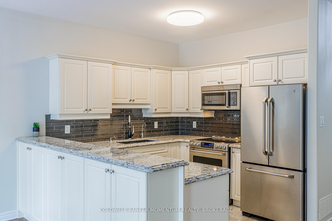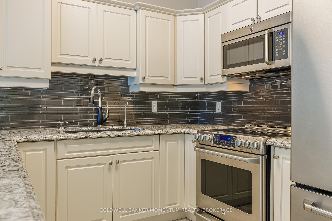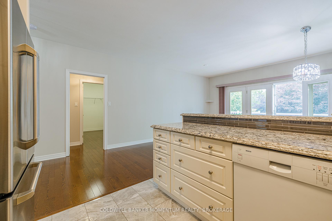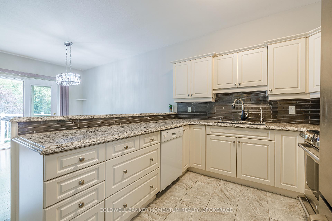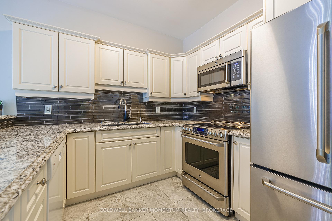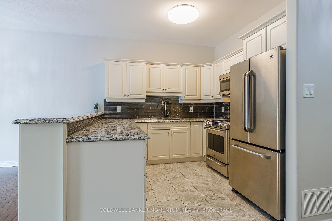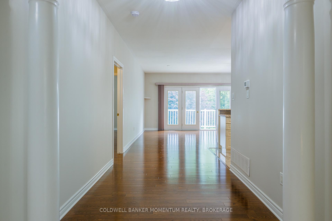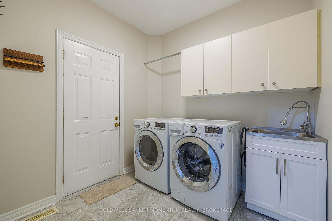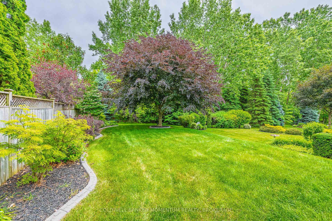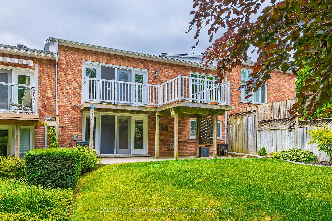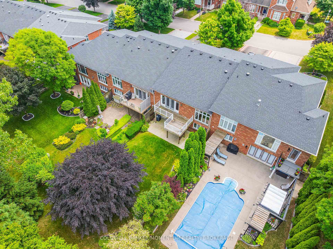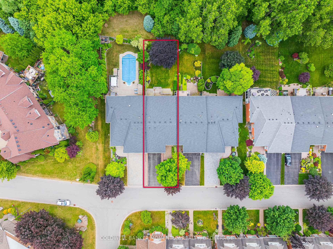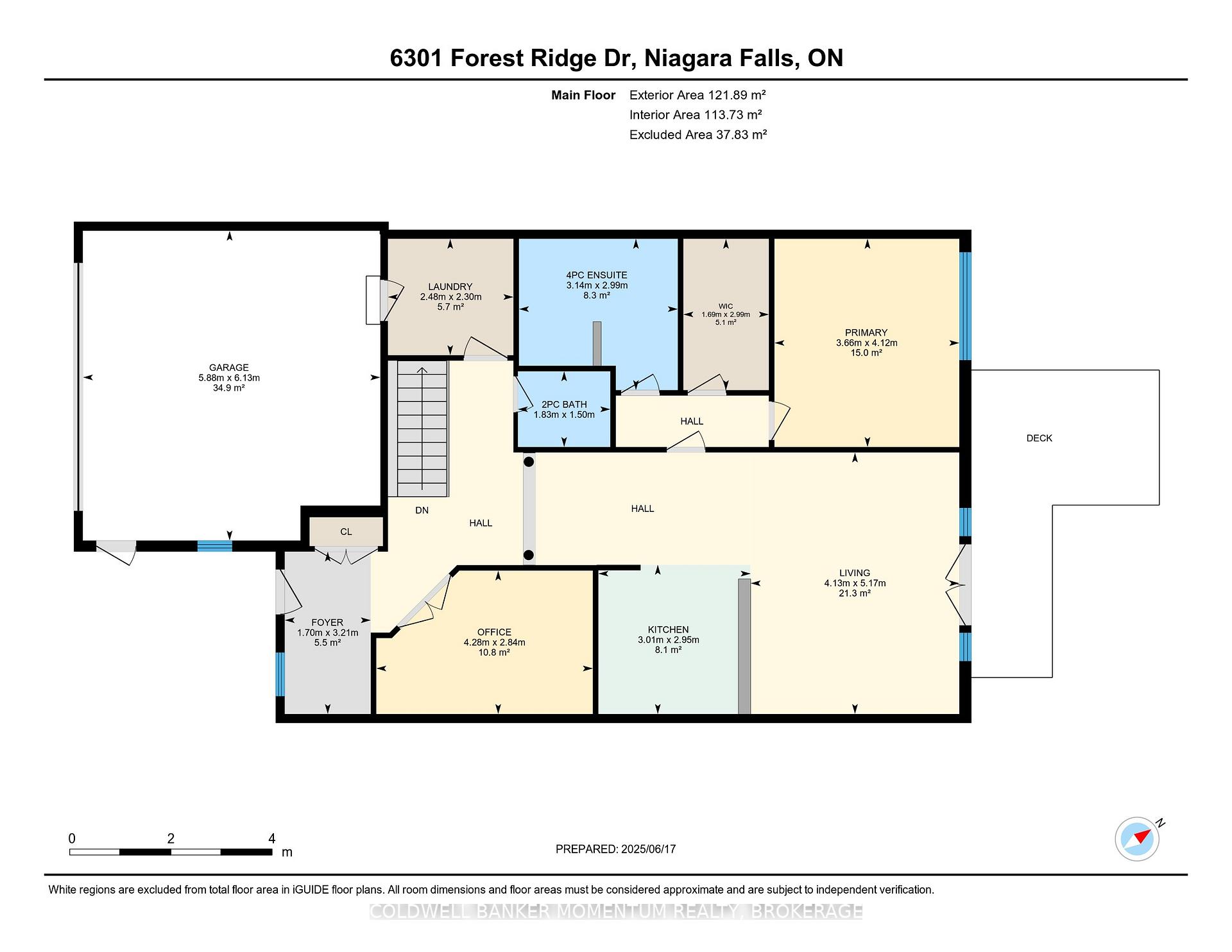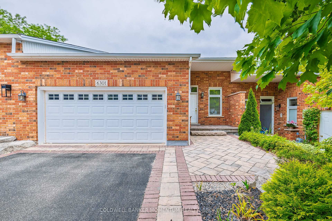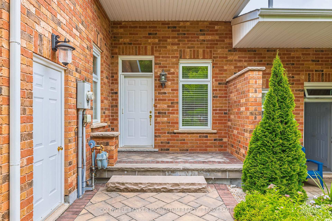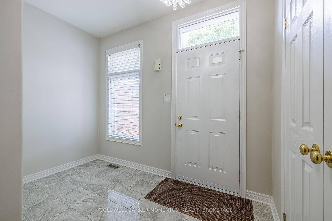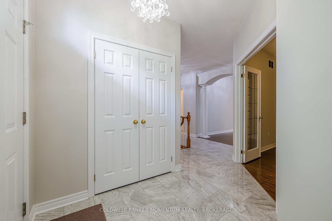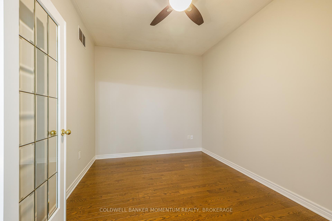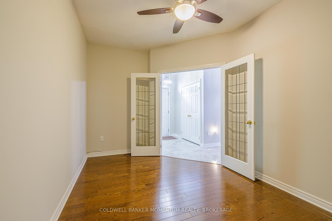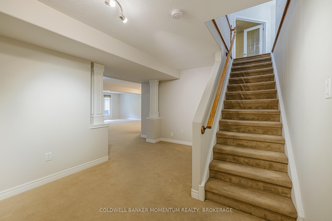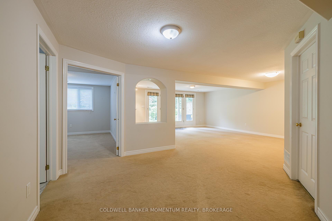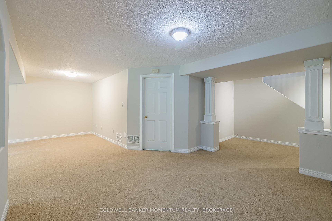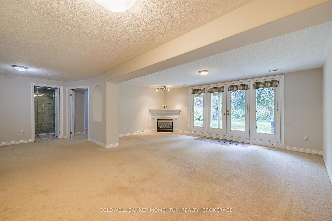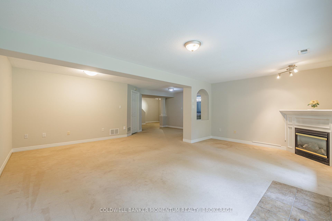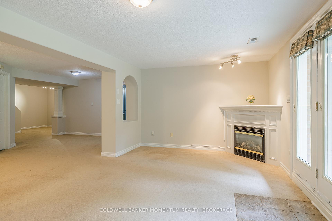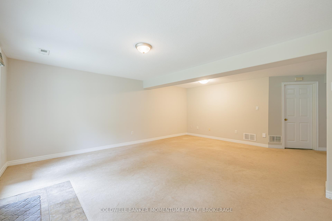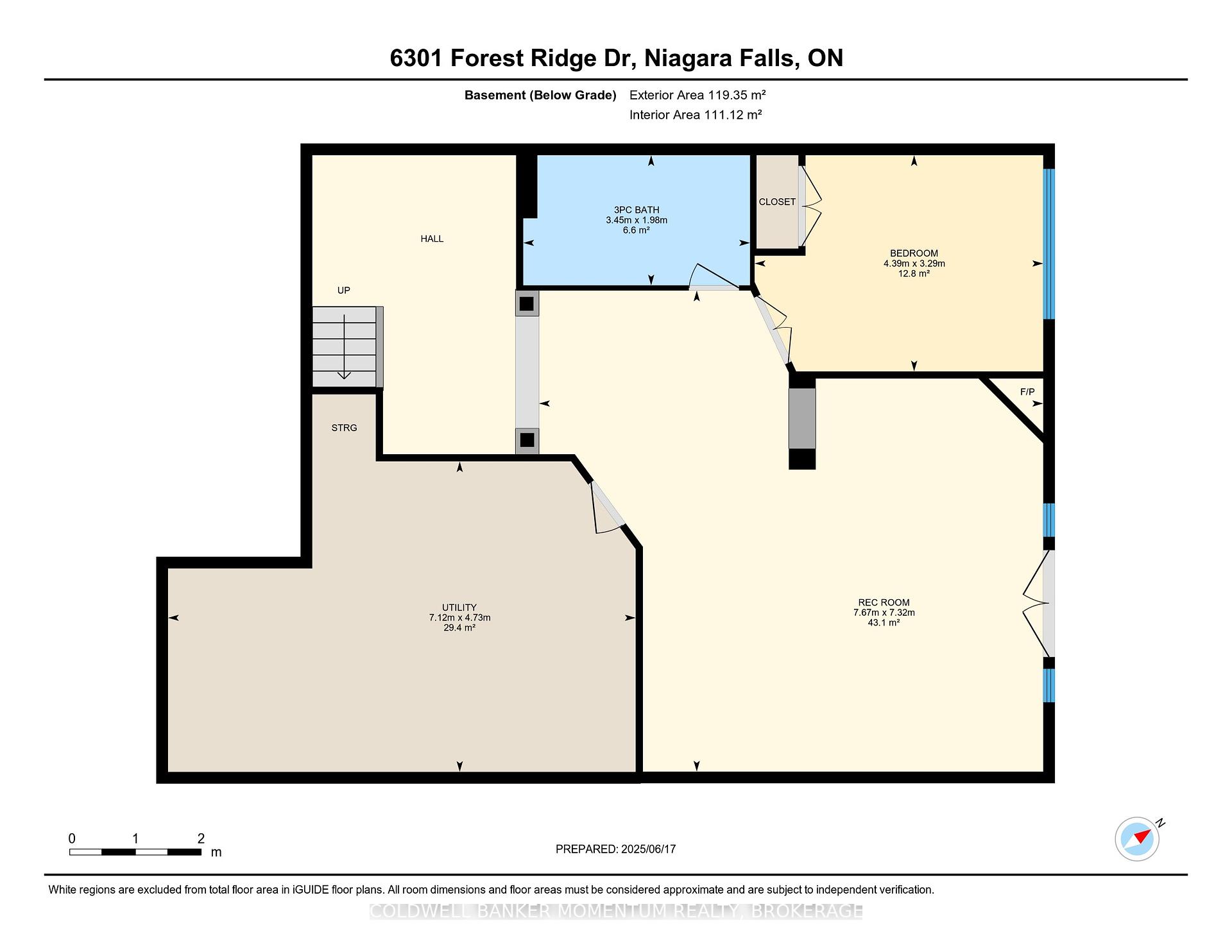$879,900
Available - For Sale
Listing ID: X12230226
6301 Forest Ridge Driv , Niagara Falls, L2J 4K2, Niagara
| Welcome to 6301 Forest Ridge Drive, located in one of Niagara Falls most exclusive and sought-after luxury neighbourhoods. Set among other executive homes, this freehold property offers the perfect combination of privacy, convenience, and low-maintenance living with no condo fees. Enjoy main floor living at its best, featuring bright open-concept spaces that flow out to a large elevated deck overlooking the backyard. With no rear neighbours, you'll enjoy peace, privacy, and plenty of outdoor space to relax or entertain. The lower level offers a full walk-out directly to the backyard, expanding your living and entertaining options. This location offers excellent access to major highways, quick connections to the QEW, and you're just minutes from the Queenston border crossing ideal for commuters or cross-border visits. Luxury Niagara living perfectly located, beautifully finished, and ready to welcome you home. For full details or to schedule your private showing, reach out anytime. |
| Price | $879,900 |
| Taxes: | $5288.80 |
| Assessment Year: | 2024 |
| Occupancy: | Vacant |
| Address: | 6301 Forest Ridge Driv , Niagara Falls, L2J 4K2, Niagara |
| Acreage: | < .50 |
| Directions/Cross Streets: | Forest Ridge and Stonehaven |
| Rooms: | 8 |
| Rooms +: | 4 |
| Bedrooms: | 1 |
| Bedrooms +: | 1 |
| Family Room: | T |
| Basement: | Finished wit, Full |
| Level/Floor | Room | Length(ft) | Width(ft) | Descriptions | |
| Room 1 | Main | Living Ro | 16.96 | 13.55 | Combined w/Dining, Hardwood Floor, W/O To Deck |
| Room 2 | Main | Kitchen | 9.68 | 9.87 | Granite Counters, Open Concept |
| Room 3 | Main | Primary B | 13.51 | 12 | Hardwood Floor, Walk-In Closet(s), 4 Pc Ensuite |
| Room 4 | Main | Den | 9.32 | 14.04 | Hardwood Floor, French Doors |
| Room 5 | Main | Foyer | 10.53 | 5.58 | |
| Room 6 | Main | Laundry | 7.54 | 8.13 | Access To Garage |
| Room 7 | Basement | Bedroom | 10.79 | 14.4 | |
| Room 8 | Basement | Recreatio | 24.01 | 25.16 | Walk-Out, Gas Fireplace |
| Room 9 | Basement | Utility R | 15.51 | 23.35 | Unfinished |
| Room 10 | Main | Bathroom | 9.81 | 10.3 | 4 Pc Ensuite, Separate Shower |
| Room 11 | Main | Bathroom | 4.92 | 6 | 2 Pc Bath |
| Room 12 | Basement | Bathroom | 6.49 | 11.32 | 3 Pc Bath |
| Washroom Type | No. of Pieces | Level |
| Washroom Type 1 | 4 | Main |
| Washroom Type 2 | 2 | Main |
| Washroom Type 3 | 3 | Basement |
| Washroom Type 4 | 0 | |
| Washroom Type 5 | 0 |
| Total Area: | 0.00 |
| Approximatly Age: | 16-30 |
| Property Type: | Att/Row/Townhouse |
| Style: | Bungalow |
| Exterior: | Brick Front |
| Garage Type: | Attached |
| (Parking/)Drive: | Private Do |
| Drive Parking Spaces: | 4 |
| Park #1 | |
| Parking Type: | Private Do |
| Park #2 | |
| Parking Type: | Private Do |
| Pool: | None |
| Approximatly Age: | 16-30 |
| Approximatly Square Footage: | 1100-1500 |
| Property Features: | Golf, Wooded/Treed |
| CAC Included: | N |
| Water Included: | N |
| Cabel TV Included: | N |
| Common Elements Included: | N |
| Heat Included: | N |
| Parking Included: | N |
| Condo Tax Included: | N |
| Building Insurance Included: | N |
| Fireplace/Stove: | Y |
| Heat Type: | Forced Air |
| Central Air Conditioning: | Central Air |
| Central Vac: | Y |
| Laundry Level: | Syste |
| Ensuite Laundry: | F |
| Elevator Lift: | False |
| Sewers: | Sewer |
| Utilities-Cable: | A |
| Utilities-Hydro: | Y |
$
%
Years
This calculator is for demonstration purposes only. Always consult a professional
financial advisor before making personal financial decisions.
| Although the information displayed is believed to be accurate, no warranties or representations are made of any kind. |
| COLDWELL BANKER MOMENTUM REALTY, BROKERAGE |
|
|

Wally Islam
Real Estate Broker
Dir:
416-949-2626
Bus:
416-293-8500
Fax:
905-913-8585
| Virtual Tour | Book Showing | Email a Friend |
Jump To:
At a Glance:
| Type: | Freehold - Att/Row/Townhouse |
| Area: | Niagara |
| Municipality: | Niagara Falls |
| Neighbourhood: | 206 - Stamford |
| Style: | Bungalow |
| Approximate Age: | 16-30 |
| Tax: | $5,288.8 |
| Beds: | 1+1 |
| Baths: | 3 |
| Fireplace: | Y |
| Pool: | None |
Locatin Map:
Payment Calculator:

