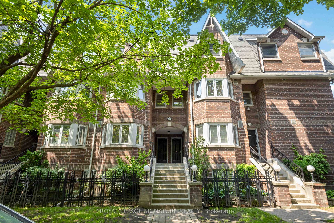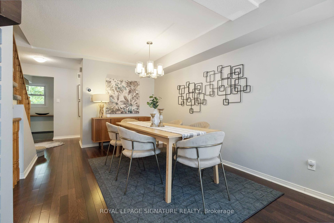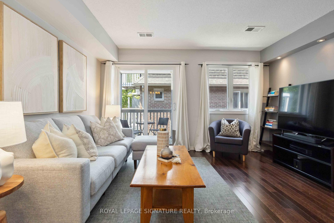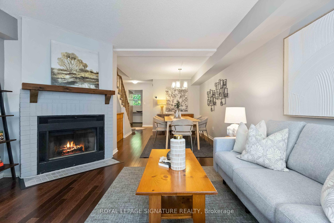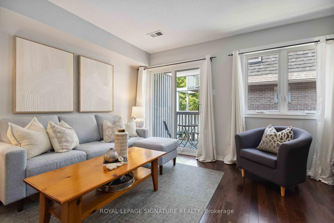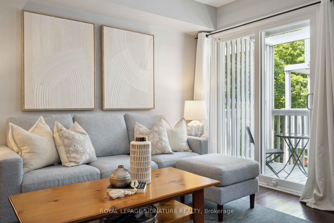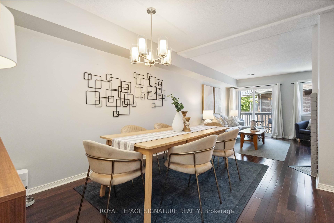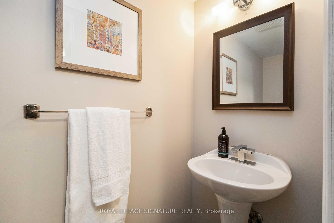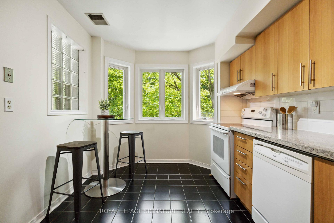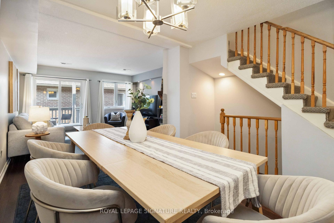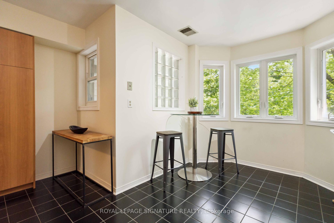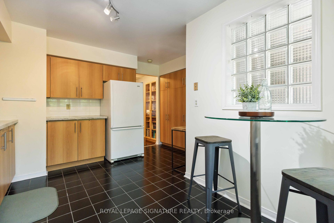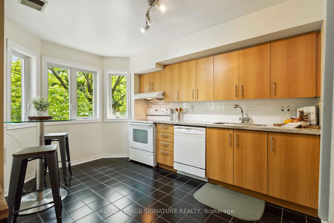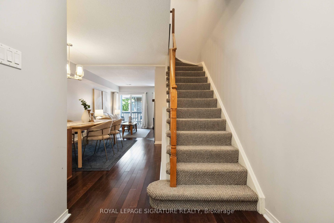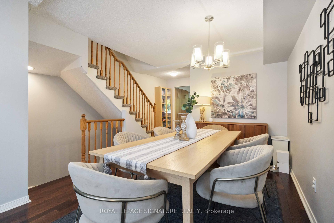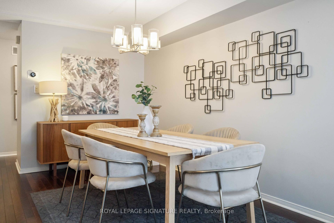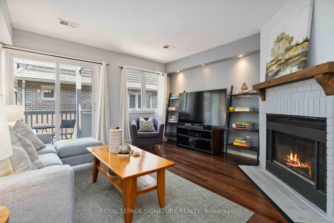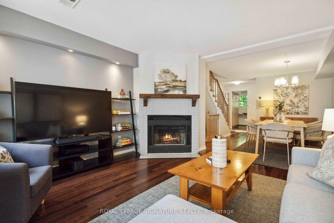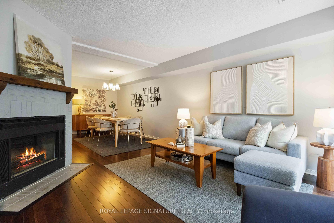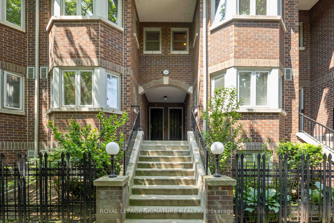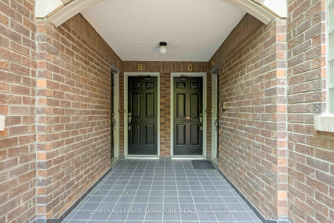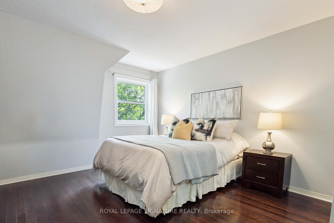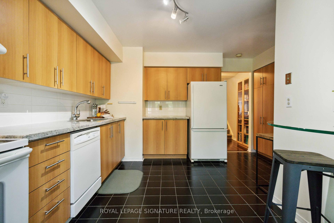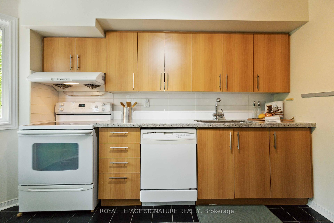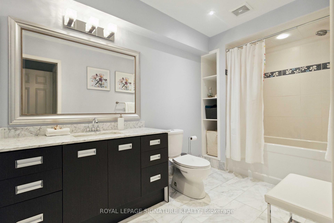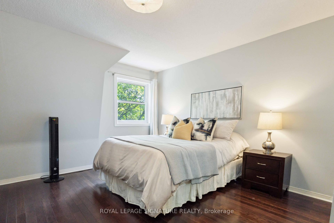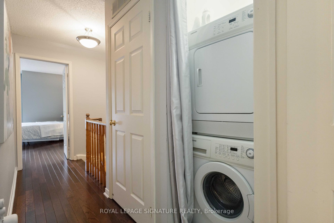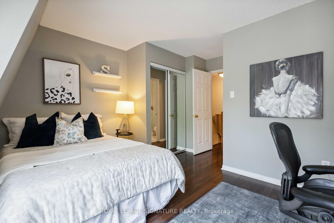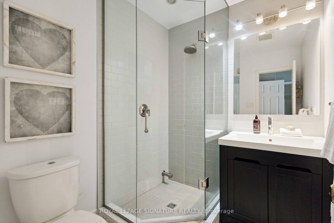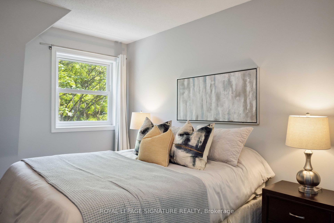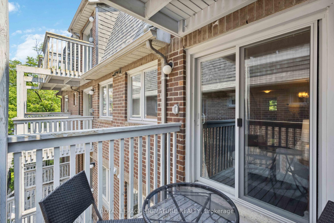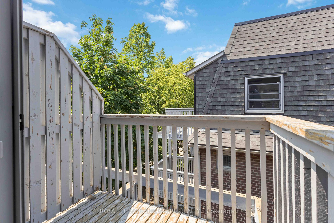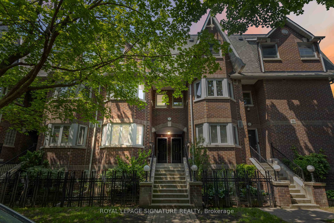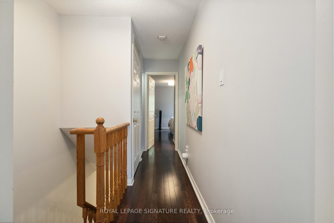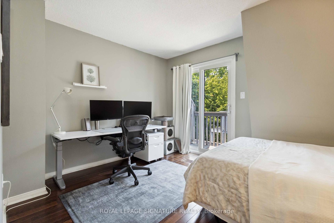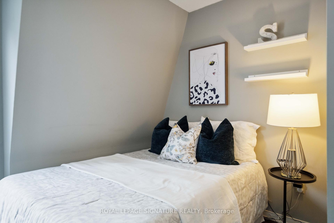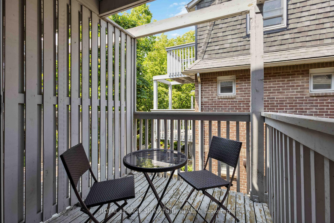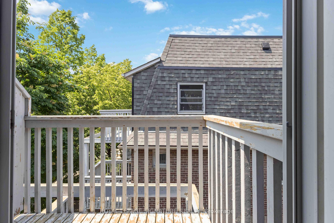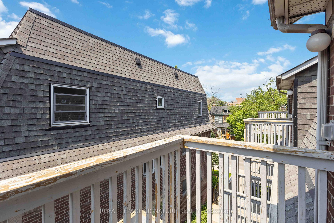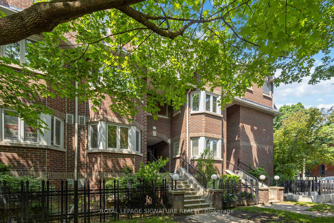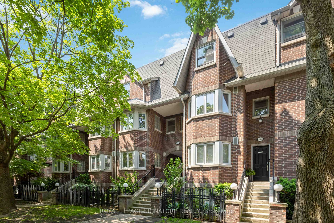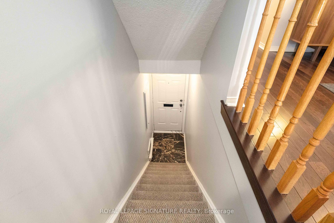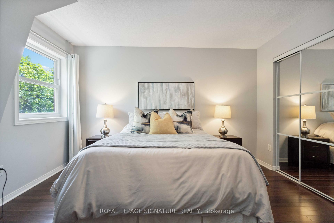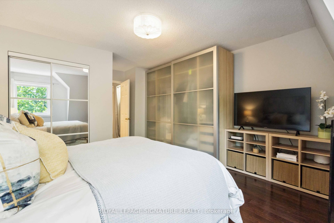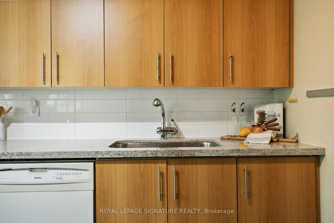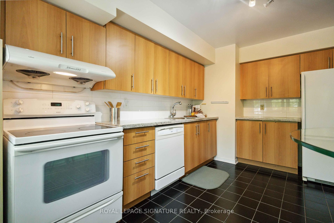$899,999
Available - For Sale
Listing ID: C12223003
36B Massey Stre , Toronto, M6J 3T7, Toronto
| Urban Living, Elevated 2 Bed | 3 Bath | 1,310 SQFT. Welcome to the heart of King West, where style, space, and city living come together in this beautifully appointed 2-bedroom,3-bathroom townhouse. With over 1,300 square feet of thoughtfully designed living space, this home offers the perfect blend of functionality and flair ideal for professionals, couples, or anyone craving that coveted downtown lifestyle.Step inside and be greeted by a bright, open-concept layout with sleek finishes and plenty of room to entertain, work from home, or simply relax in style. The generous primary suite features its own ensuite, while the second bedroom offers flexibility for guests, a home office, or a stylish nursery.Located just steps to Queen West, Trinity Bellwoods Park, top-rated restaurants, shopping, and transit, this is a home that puts you right in the middle of everything you love about the city without sacrificing space or comfort.If you've been waiting for the perfect King West townhouse, this is your moment. |
| Price | $899,999 |
| Taxes: | $4263.12 |
| Occupancy: | Owner |
| Address: | 36B Massey Stre , Toronto, M6J 3T7, Toronto |
| Postal Code: | M6J 3T7 |
| Province/State: | Toronto |
| Directions/Cross Streets: | Bathurst/King |
| Level/Floor | Room | Length(ft) | Width(ft) | Descriptions | |
| Room 1 | Second | Living Ro | 13.28 | 14.01 | Hardwood Floor, Fireplace, W/O To Balcony |
| Room 2 | Second | Dining Ro | 9.45 | 10.82 | Hardwood Floor, Open Concept, Formal Rm |
| Room 3 | Second | Kitchen | 12.33 | 15.55 | Eat-in Kitchen, Granite Counters, Bay Window |
| Room 4 | Third | Primary B | 13.28 | 15.42 | Hardwood Floor, 4 Pc Ensuite, East View |
| Room 5 | Third | Bedroom 2 | 13.28 | 15.42 | Hardwood Floor, 3 Pc Bath, W/O To Balcony |
| Washroom Type | No. of Pieces | Level |
| Washroom Type 1 | 4 | Second |
| Washroom Type 2 | 3 | Second |
| Washroom Type 3 | 2 | Main |
| Washroom Type 4 | 0 | |
| Washroom Type 5 | 0 |
| Total Area: | 0.00 |
| Washrooms: | 3 |
| Heat Type: | Forced Air |
| Central Air Conditioning: | Central Air |
$
%
Years
This calculator is for demonstration purposes only. Always consult a professional
financial advisor before making personal financial decisions.
| Although the information displayed is believed to be accurate, no warranties or representations are made of any kind. |
| ROYAL LEPAGE SIGNATURE REALTY |
|
|

Wally Islam
Real Estate Broker
Dir:
416-949-2626
Bus:
416-293-8500
Fax:
905-913-8585
| Virtual Tour | Book Showing | Email a Friend |
Jump To:
At a Glance:
| Type: | Com - Condo Townhouse |
| Area: | Toronto |
| Municipality: | Toronto C01 |
| Neighbourhood: | Niagara |
| Style: | 2-Storey |
| Tax: | $4,263.12 |
| Maintenance Fee: | $1,086.37 |
| Beds: | 2 |
| Baths: | 3 |
| Fireplace: | Y |
Locatin Map:
Payment Calculator:
