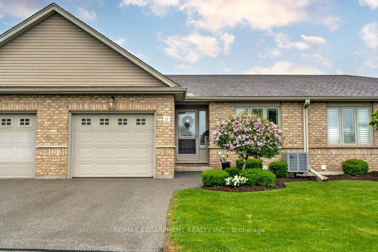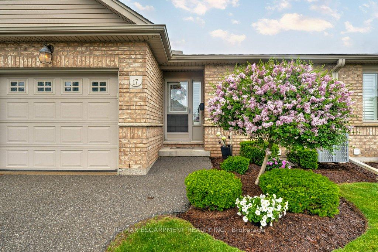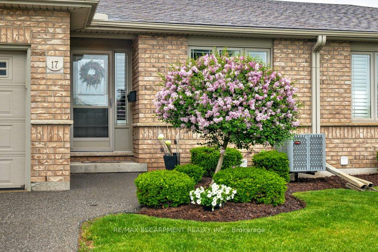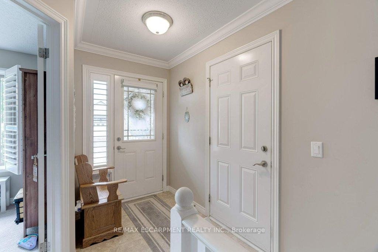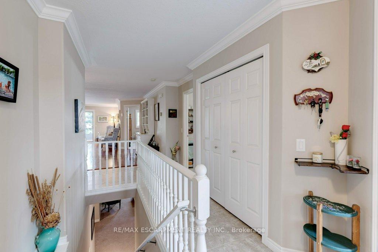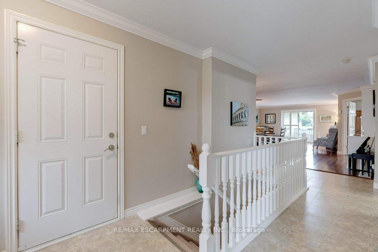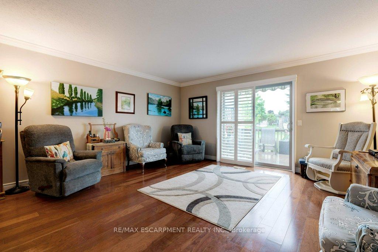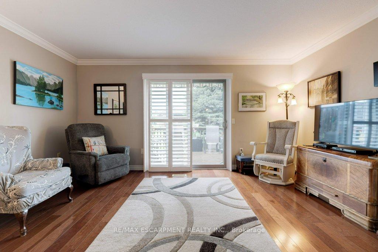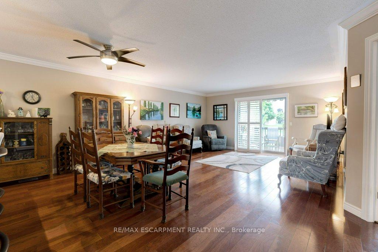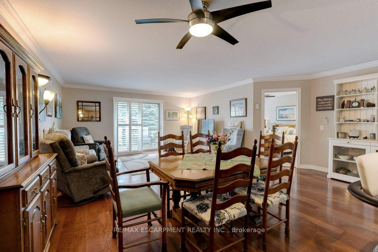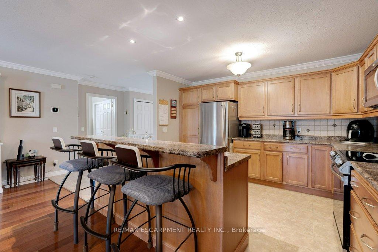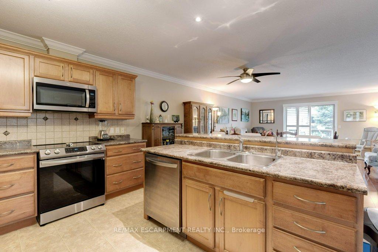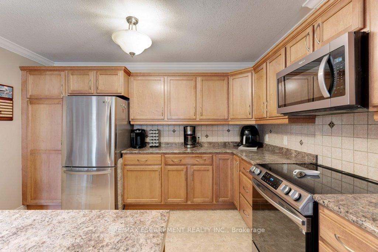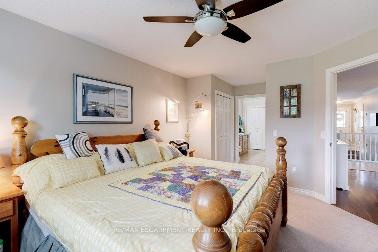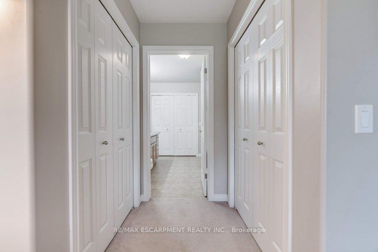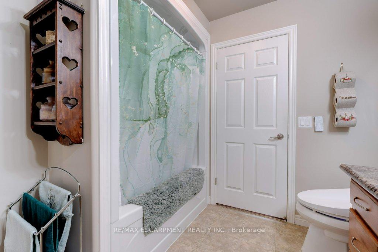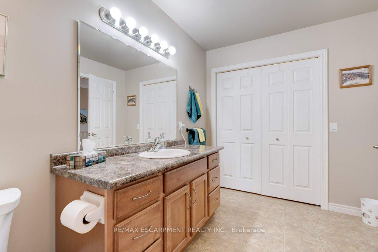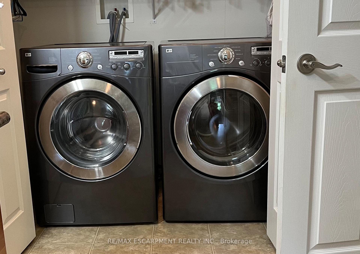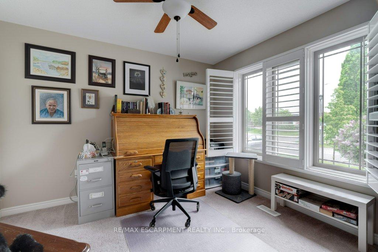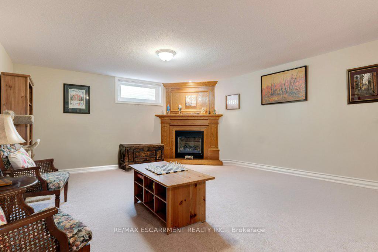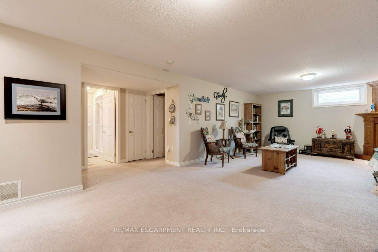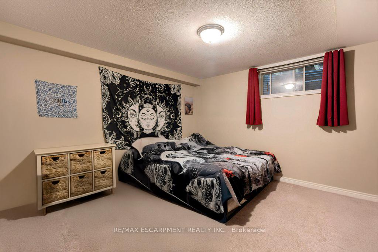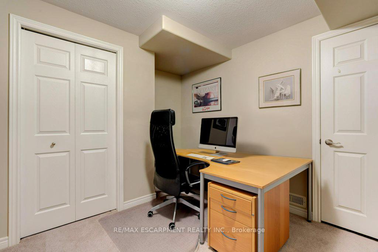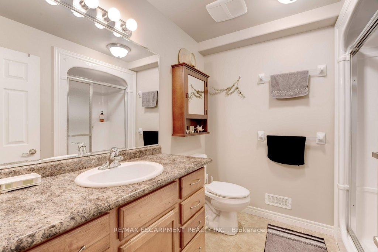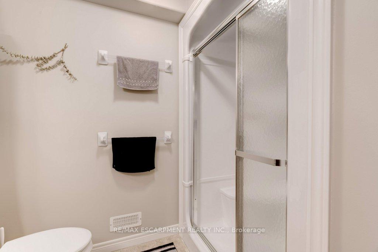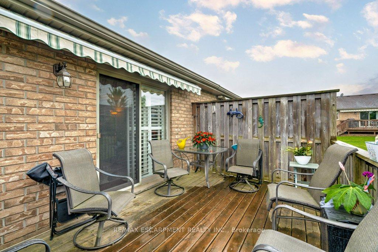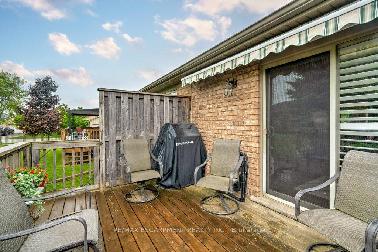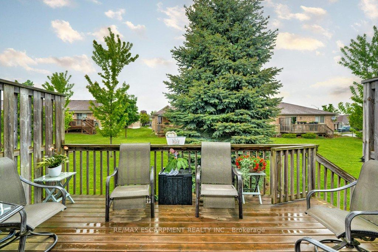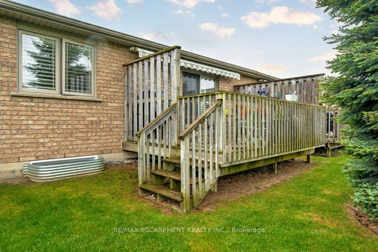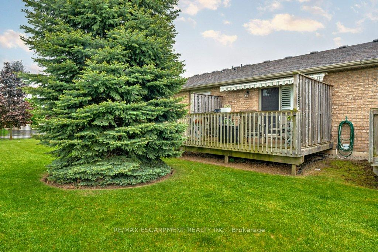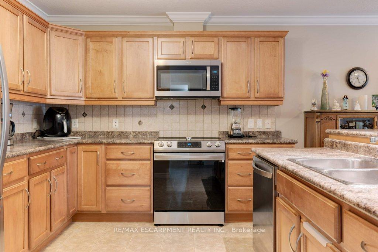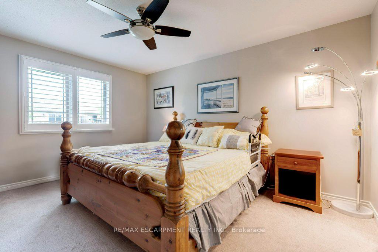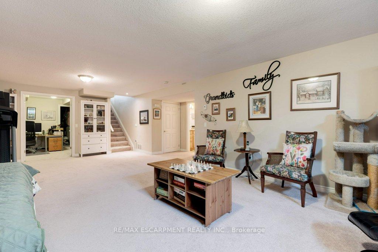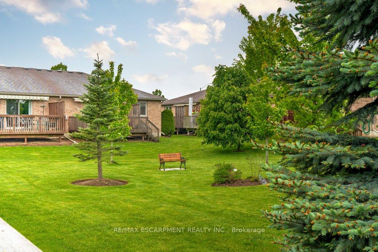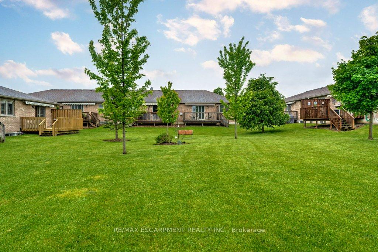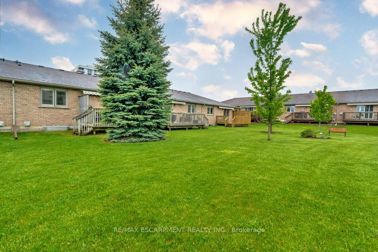$649,900
Available - For Sale
Listing ID: X12230487
601 Conklin Road , Brantford, N3T 0C1, Brantford
| Welcome to 17-601 Conklin Rd in Brantford - a beautifully cared-for 2+1 bedroom townhouse bungalow with a den, ideal for retirees looking for comfort, ease, and a quiet community lifestyle. Located in a well-managed condo complex, this home offers low-maintenance living with beautifully landscaped grounds and no outdoor upkeep required. The spacious, open-concept layout features hardwood floors, California shutters, and a bright living room with walk-out through sliding doors to a deck with a remote awning. Perfect for relaxing while enjoying views of the peaceful green space and large mature trees. The kitchen offers stainless steel appliances with a new stove and small pantry, pot lights with dimmers and a high counter-top bar area with bar stools. Dining area between living room and kitchen offers space for a large dining table and hutch. The main floor primary bedroom boasts two closets, california shutters, and ceiling fan, with enough room for a California King bed plus two wardrobes and two side tables! There is direct access to a walk through 4-piece bathroom and convenient laundry closet that has a brand new washer. A second main floor bedroom with more california shutters, and a good sized closet. Finished basement with bedroom, gas fireplace, e-gress windows, a den/office with French doors, and a 3-piece bath with slider doors on the shower, providing excellent flexibility for guests. Tons of storage in the basement, plus a water softener, reverse osmosis, new furnace/AC completes this incredible home. Enjoy the best of easy, maintenance-free living in this warm and welcoming home. |
| Price | $649,900 |
| Taxes: | $4061.72 |
| Occupancy: | Owner |
| Address: | 601 Conklin Road , Brantford, N3T 0C1, Brantford |
| Postal Code: | N3T 0C1 |
| Province/State: | Brantford |
| Directions/Cross Streets: | Shellard Avenue |
| Level/Floor | Room | Length(ft) | Width(ft) | Descriptions | |
| Room 1 | Main | Living Ro | 15.74 | 11.91 | Hardwood Floor, California Shutters, W/O To Deck |
| Room 2 | Main | Dining Ro | 19.16 | 10.66 | Hardwood Floor, Combined w/Living, Ceiling Fan(s) |
| Room 3 | Main | Kitchen | 20.4 | 10 | B/I Dishwasher, B/I Microwave, Overlooks Dining |
| Room 4 | Main | Primary B | 12 | 19.48 | California Shutters, His and Hers Closets, Pass Through |
| Room 5 | Main | Bathroom | 7.58 | 10.99 | 4 Pc Bath, Pass Through |
| Room 6 | Main | Bedroom 2 | 10.59 | 10.99 | California Shutters |
| Room 7 | Main | Foyer | 10.99 | 17.42 | |
| Room 8 | Basement | Recreatio | 20.07 | 26.99 | Fireplace |
| Room 9 | Basement | Bedroom 3 | 12 | 12.5 | |
| Room 10 | Basement | Bathroom | 7.58 | 8.17 | 3 Pc Bath |
| Room 11 | Basement | Office | 11.41 | 10.4 | |
| Room 12 | Basement | Other | 14.92 | 14.66 |
| Washroom Type | No. of Pieces | Level |
| Washroom Type 1 | 4 | Main |
| Washroom Type 2 | 3 | Basement |
| Washroom Type 3 | 0 | |
| Washroom Type 4 | 0 | |
| Washroom Type 5 | 0 |
| Total Area: | 0.00 |
| Approximatly Age: | 16-30 |
| Sprinklers: | Smok |
| Washrooms: | 2 |
| Heat Type: | Forced Air |
| Central Air Conditioning: | Central Air |
$
%
Years
This calculator is for demonstration purposes only. Always consult a professional
financial advisor before making personal financial decisions.
| Although the information displayed is believed to be accurate, no warranties or representations are made of any kind. |
| RE/MAX ESCARPMENT REALTY INC. |
|
|

Wally Islam
Real Estate Broker
Dir:
416-949-2626
Bus:
416-293-8500
Fax:
905-913-8585
| Virtual Tour | Book Showing | Email a Friend |
Jump To:
At a Glance:
| Type: | Com - Condo Townhouse |
| Area: | Brantford |
| Municipality: | Brantford |
| Neighbourhood: | Dufferin Grove |
| Style: | Bungalow |
| Approximate Age: | 16-30 |
| Tax: | $4,061.72 |
| Maintenance Fee: | $432.45 |
| Beds: | 2+1 |
| Baths: | 2 |
| Fireplace: | Y |
Locatin Map:
Payment Calculator:
