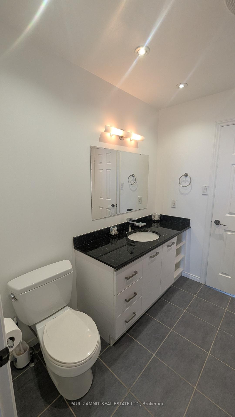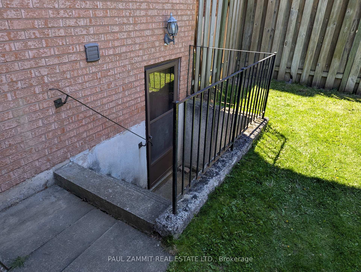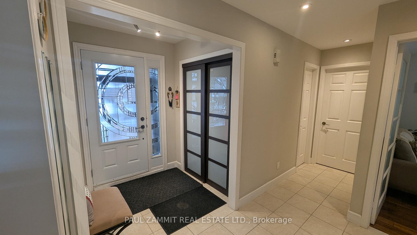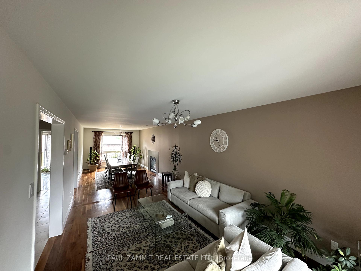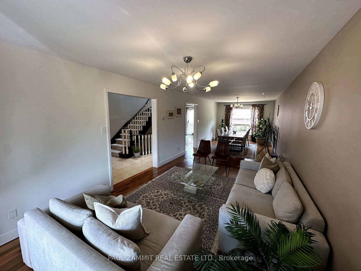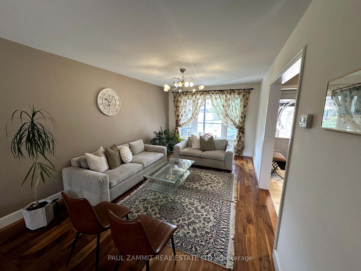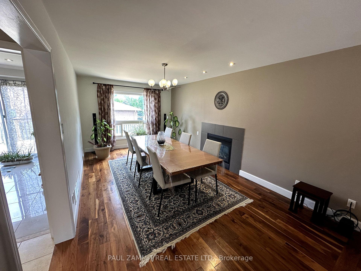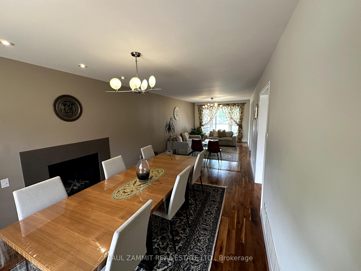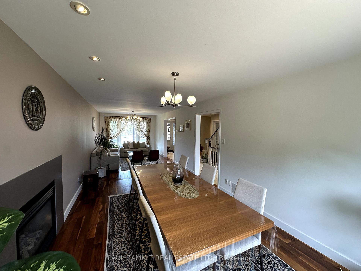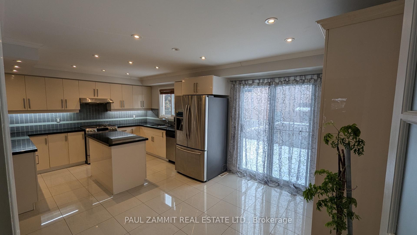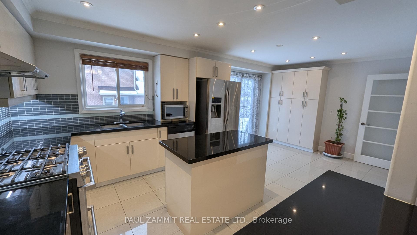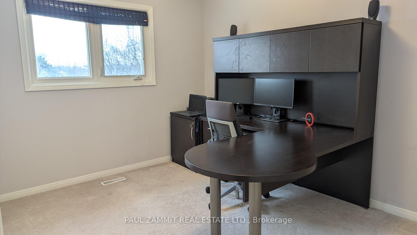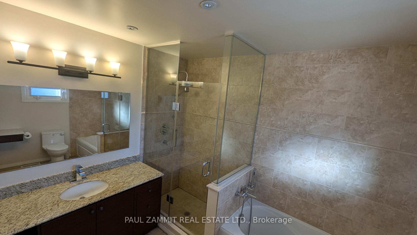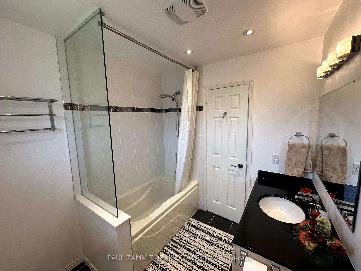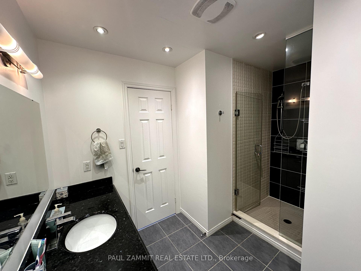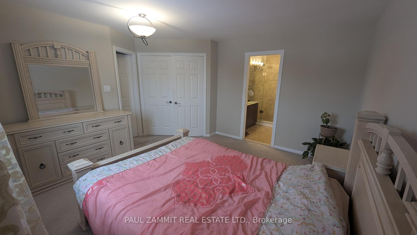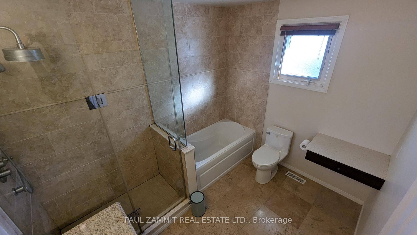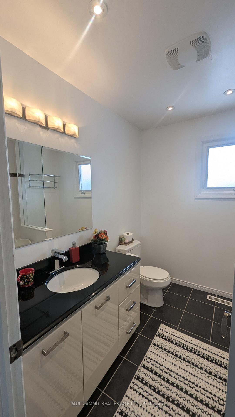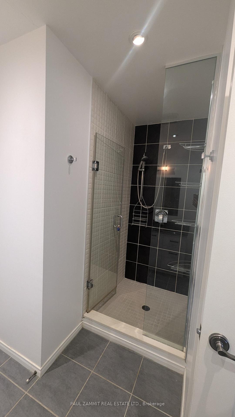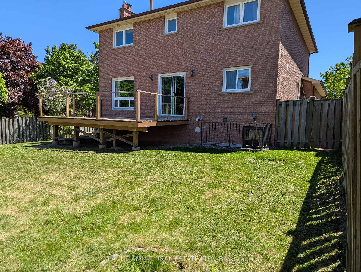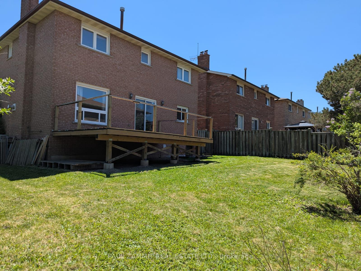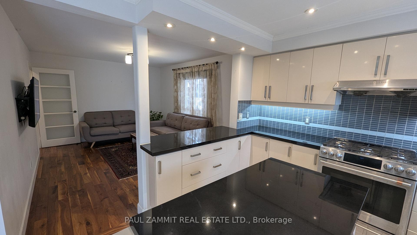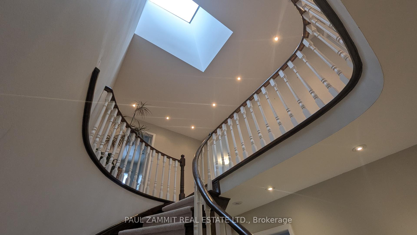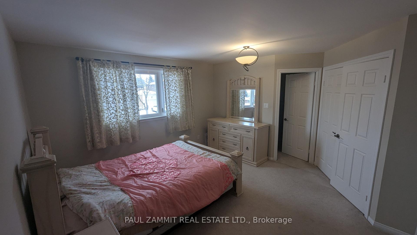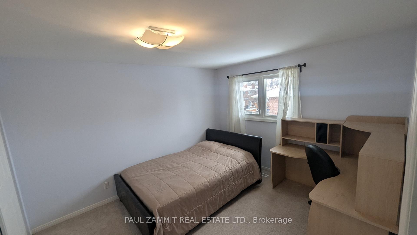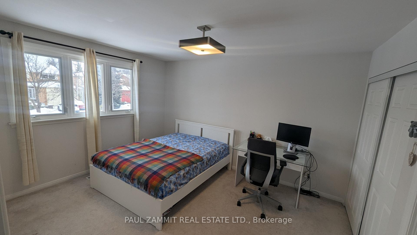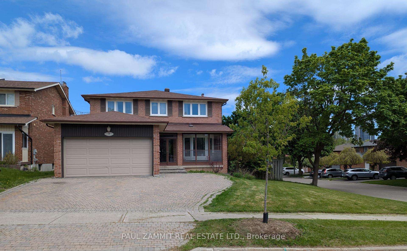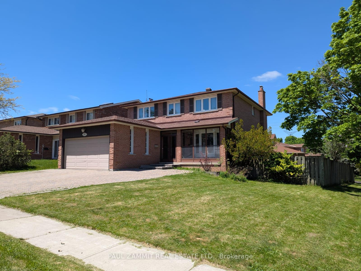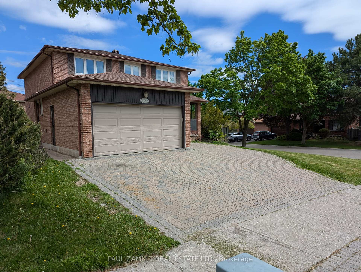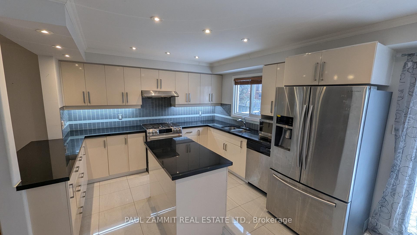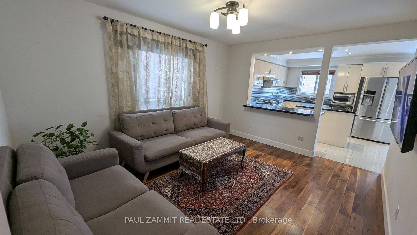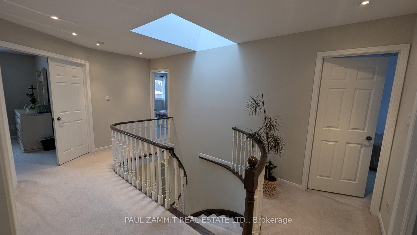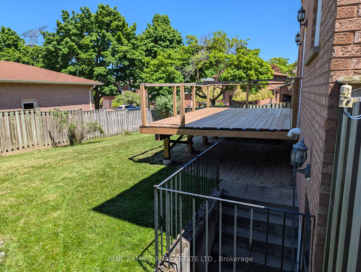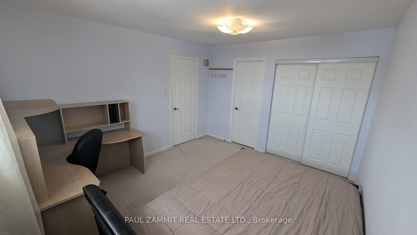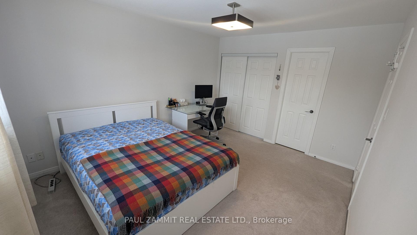$4,299
Available - For Rent
Listing ID: N12161069
28 Sycamore Driv , Markham, L3T 5V5, York
| Main & 2nd Floor For Rent Only. Furnished Or Unfurnished is an Option. Beautifully Maintained 4-Bedroom, 4-Bathroom Home Nestled On A Quiet Street In The Highly Sought-After, Family-Friendly Aileen-Willowbrook Neighbourhood. Spacious Functional Layout, Modern Kitchen With A New Gas Stovetop, Direct Garage Access To The Storm Door Entrance, Along With A Separate Side Entrance. Enjoy 4 Parking Spaces, Built-In Garage Shelving For Extra Storage, & Brand New 20x12 Ft Deck, Private & Fully Fenced Backyard. Located Near Hwy 407, Parks, Transit, And Amenities, Top-Ranking Schools: Thornlea S.S. And Willowbrook P.S. Move-In Ready Home, An Exceptional Leasing Opportunity In A Prime Location. |
| Price | $4,299 |
| Taxes: | $0.00 |
| Occupancy: | Owner |
| Address: | 28 Sycamore Driv , Markham, L3T 5V5, York |
| Directions/Cross Streets: | Bayview & Hwy 407 |
| Rooms: | 9 |
| Bedrooms: | 4 |
| Bedrooms +: | 0 |
| Family Room: | T |
| Basement: | Finished, Separate Ent |
| Furnished: | Furn |
| Level/Floor | Room | Length(ft) | Width(ft) | Descriptions | |
| Room 1 | Ground | Family Ro | 10.66 | 18.01 | Hardwood Floor, Combined w/Dining, Bay Window |
| Room 2 | Ground | Dining Ro | 10.96 | 13.78 | Hardwood Floor, Combined w/Family, Window |
| Room 3 | Ground | Kitchen | 11.41 | 20.17 | Pot Lights, W/O To Deck, Stainless Steel Appl |
| Room 4 | Ground | Living Ro | 10.86 | 16.47 | Hardwood Floor, Window, Window |
| Room 5 | Ground | Laundry | 8 | 8.79 | Ceramic Floor, Side Door, Separate Room |
| Room 6 | Second | Primary B | 19.91 | 21.71 | Broadloom, 5 Pc Bath, Walk-In Closet(s) |
| Room 7 | Second | Bedroom 2 | 11.25 | 16.01 | Broadloom, Closet, Semi Ensuite |
| Room 8 | Second | Bedroom 4 | 11.22 | 15.97 | Broadloom, Closet, Semi Ensuite |
| Room 9 | Second | Bedroom 3 | 9.68 | 12.53 | Broadloom, Closet, Window |
| Washroom Type | No. of Pieces | Level |
| Washroom Type 1 | 5 | Second |
| Washroom Type 2 | 4 | Second |
| Washroom Type 3 | 3 | Second |
| Washroom Type 4 | 2 | Ground |
| Washroom Type 5 | 0 |
| Total Area: | 0.00 |
| Property Type: | Detached |
| Style: | 2-Storey |
| Exterior: | Brick |
| Garage Type: | Attached |
| (Parking/)Drive: | Private Do |
| Drive Parking Spaces: | 2 |
| Park #1 | |
| Parking Type: | Private Do |
| Park #2 | |
| Parking Type: | Private Do |
| Pool: | None |
| Laundry Access: | In-Suite Laun |
| Approximatly Square Footage: | 2000-2500 |
| CAC Included: | N |
| Water Included: | N |
| Cabel TV Included: | N |
| Common Elements Included: | N |
| Heat Included: | N |
| Parking Included: | N |
| Condo Tax Included: | N |
| Building Insurance Included: | N |
| Fireplace/Stove: | Y |
| Heat Type: | Forced Air |
| Central Air Conditioning: | Central Air |
| Central Vac: | Y |
| Laundry Level: | Syste |
| Ensuite Laundry: | F |
| Sewers: | Sewer |
| Although the information displayed is believed to be accurate, no warranties or representations are made of any kind. |
| PAUL ZAMMIT REAL ESTATE LTD. |
|
|

Wally Islam
Real Estate Broker
Dir:
416-949-2626
Bus:
416-293-8500
Fax:
905-913-8585
| Book Showing | Email a Friend |
Jump To:
At a Glance:
| Type: | Freehold - Detached |
| Area: | York |
| Municipality: | Markham |
| Neighbourhood: | Aileen-Willowbrook |
| Style: | 2-Storey |
| Beds: | 4 |
| Baths: | 4 |
| Fireplace: | Y |
| Pool: | None |
Locatin Map:
