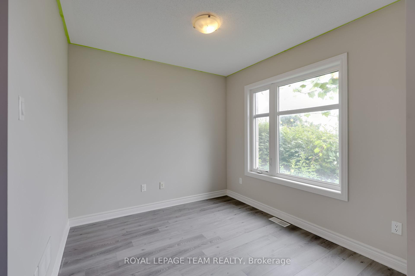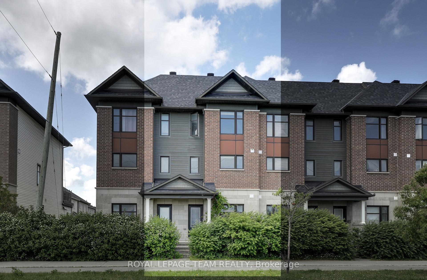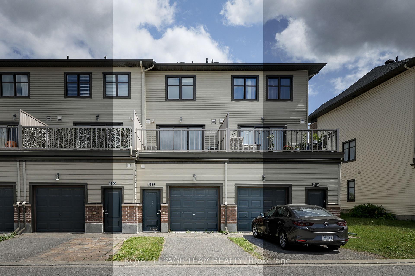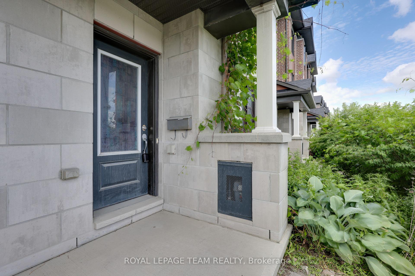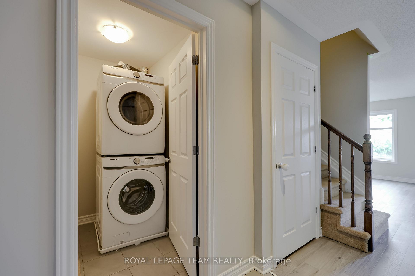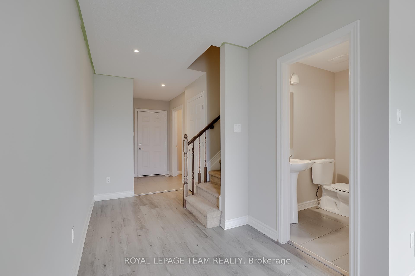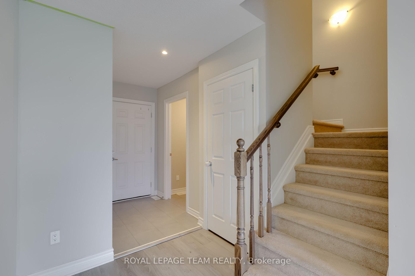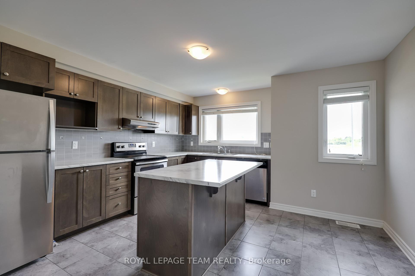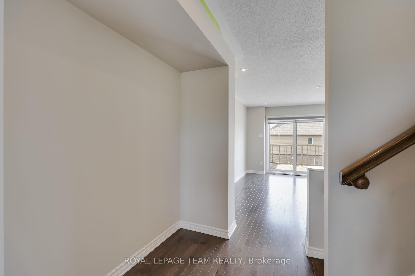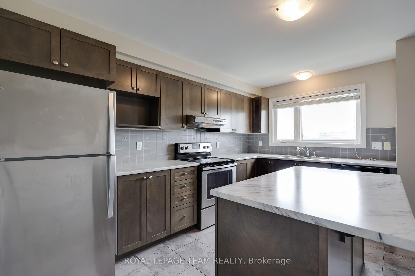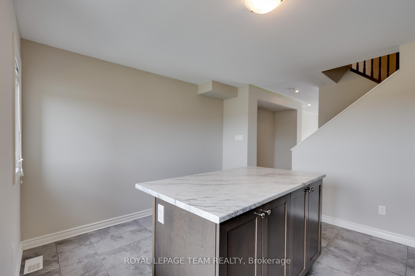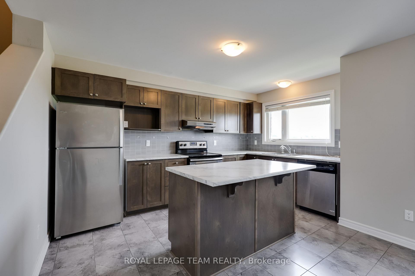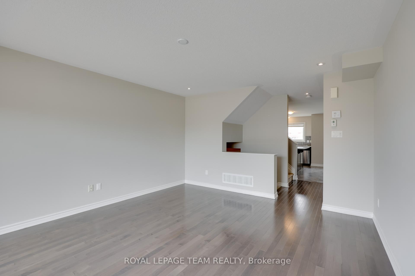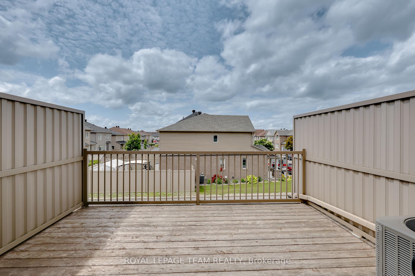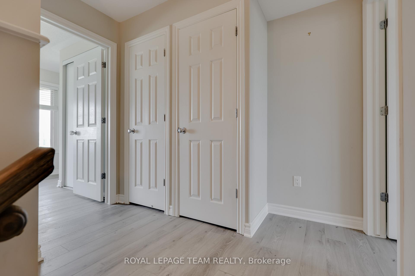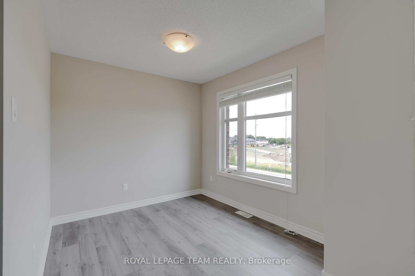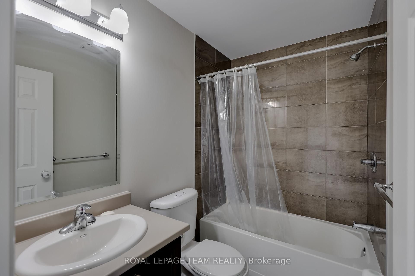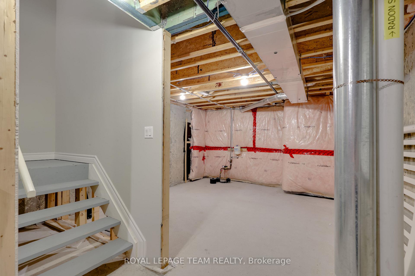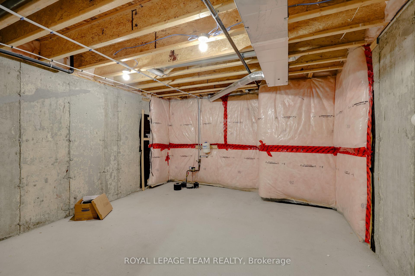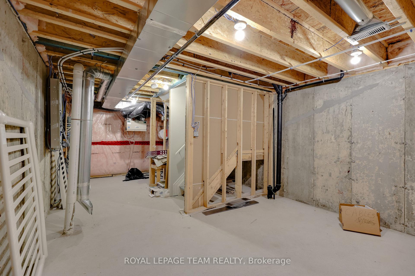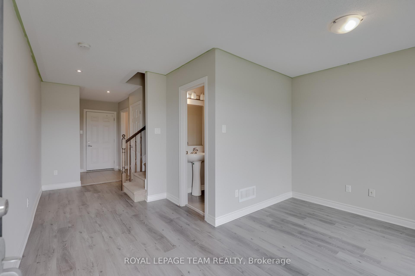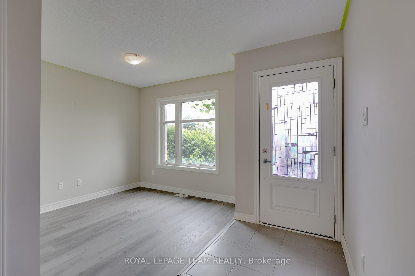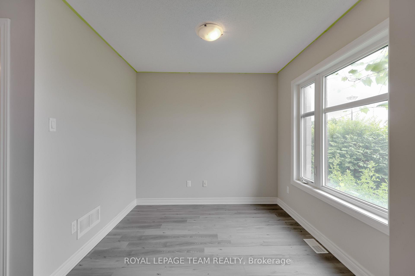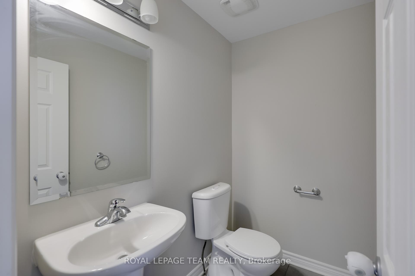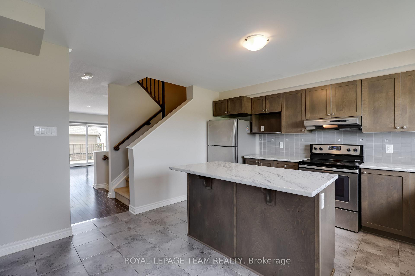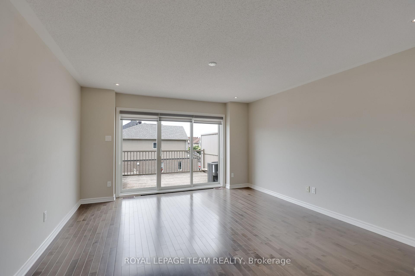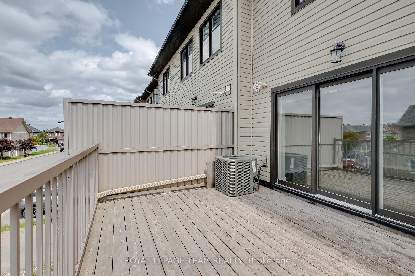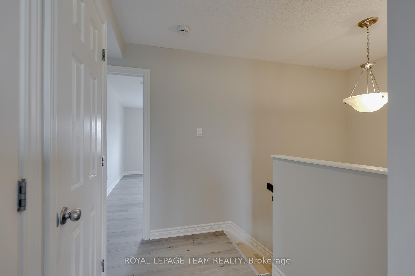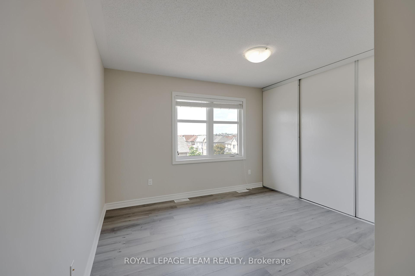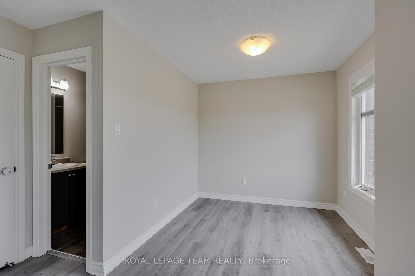$2,400
Available - For Rent
Listing ID: X12230475
512 SILVERTIP Lane , Kanata, K2T 0H8, Ottawa
| This stylish and upgraded 3-storey townhome with a private balcony offers rare front-and-rear exposure, allowing sunlight to pour in from both sides of the home - a refreshing contrast to typical back-to-back townhouses that lack rear-facing windows. With no direct rear neighbour and a lot of windows at the back, this home feels bright, open, and airy all day long. Step outside onto your private, oversized balcony that stretches across the rear of the main living space, offering a perfect spot for morning coffee, BBQs, or unwinding under the open sky. Inside, the thoughtful layout includes a main-level den ideal for a home office, study, or creative studio, along with interior access to the garage and laundry. On the 2nd level, the open-concept kitchen features stainless steel appliances, a central island, and generous storage, flowing naturally into the dining and living areas. Recently updated with luxury vinyl plank flooring throughout the upper levels, the home also boasts freshly painted walls in key areas and has carpet only on the staircase for added comfort. Upstairs, both bedrooms come with their ensuite bathrooms - ideal for privacy and flexible living. The full unfinished basement adds excellent storage capacity. With central air conditioning, a tankless water heater, and parking for 2 vehicles, this low-maintenance home is move-in ready. Located minutes from Tanger Outlets, Kanata Centrum, parks, transit, and with quick access to Highway 417, this is an exceptional rental opportunity in one of Kanata's most convenient neighbourhoods. Showings are easy and available anytime - immediate occupancy possible! |
| Price | $2,400 |
| Taxes: | $0.00 |
| Occupancy: | Vacant |
| Address: | 512 SILVERTIP Lane , Kanata, K2T 0H8, Ottawa |
| Directions/Cross Streets: | Campeau Dr/Huntmar Dr |
| Rooms: | 10 |
| Rooms +: | 1 |
| Bedrooms: | 2 |
| Bedrooms +: | 0 |
| Family Room: | T |
| Basement: | Full, Unfinished |
| Furnished: | Unfu |
| Level/Floor | Room | Length(ft) | Width(ft) | Descriptions | |
| Room 1 | Main | Den | 9.15 | 8.72 | |
| Room 2 | Main | Bathroom | 2 Pc Bath | ||
| Room 3 | Main | Laundry | |||
| Room 4 | Second | Living Ro | 13.48 | 15.06 | |
| Room 5 | Second | Kitchen | 13.48 | 13.38 | |
| Room 6 | Second | Dining Ro | 11.22 | 13.38 | |
| Room 7 | Third | Bedroom | 13.74 | 11.15 | |
| Room 8 | Third | Bedroom | 11.15 | 10.99 | |
| Room 9 | Third | Bathroom | 3 Pc Ensuite | ||
| Room 10 | Third | Bathroom | 3 Pc Ensuite | ||
| Room 11 | Basement | Utility R |
| Washroom Type | No. of Pieces | Level |
| Washroom Type 1 | 2 | Main |
| Washroom Type 2 | 3 | Third |
| Washroom Type 3 | 0 | |
| Washroom Type 4 | 0 | |
| Washroom Type 5 | 0 |
| Total Area: | 0.00 |
| Approximatly Age: | 6-15 |
| Property Type: | Att/Row/Townhouse |
| Style: | 3-Storey |
| Exterior: | Brick, Other |
| Garage Type: | Attached |
| Drive Parking Spaces: | 1 |
| Pool: | None |
| Laundry Access: | In-Suite Laun |
| Approximatly Age: | 6-15 |
| Approximatly Square Footage: | 1500-2000 |
| Property Features: | Public Trans, Park |
| CAC Included: | N |
| Water Included: | N |
| Cabel TV Included: | N |
| Common Elements Included: | N |
| Heat Included: | N |
| Parking Included: | Y |
| Condo Tax Included: | N |
| Building Insurance Included: | N |
| Fireplace/Stove: | N |
| Heat Type: | Forced Air |
| Central Air Conditioning: | Central Air |
| Central Vac: | N |
| Laundry Level: | Syste |
| Ensuite Laundry: | F |
| Sewers: | Sewer |
| Utilities-Hydro: | A |
| Although the information displayed is believed to be accurate, no warranties or representations are made of any kind. |
| ROYAL LEPAGE TEAM REALTY |
|
|

Wally Islam
Real Estate Broker
Dir:
416-949-2626
Bus:
416-293-8500
Fax:
905-913-8585
| Book Showing | Email a Friend |
Jump To:
At a Glance:
| Type: | Freehold - Att/Row/Townhouse |
| Area: | Ottawa |
| Municipality: | Kanata |
| Neighbourhood: | 9007 - Kanata - Kanata Lakes/Heritage Hills |
| Style: | 3-Storey |
| Approximate Age: | 6-15 |
| Beds: | 2 |
| Baths: | 3 |
| Fireplace: | N |
| Pool: | None |
Locatin Map:
