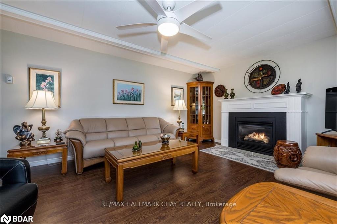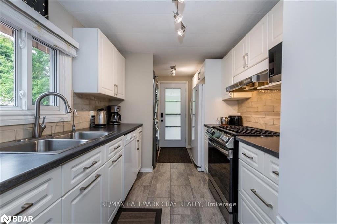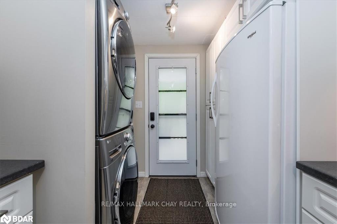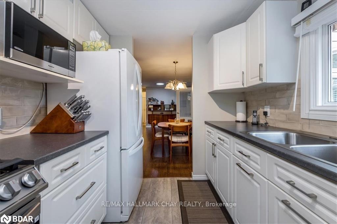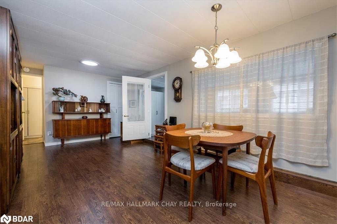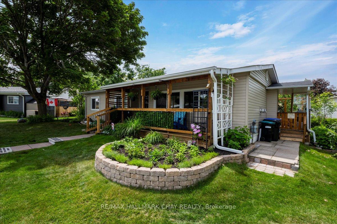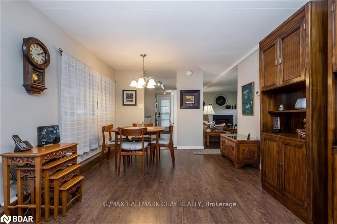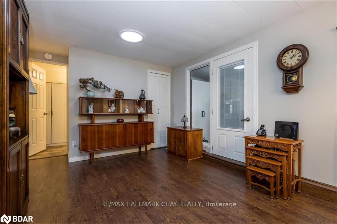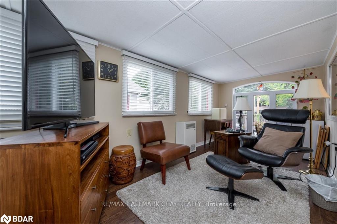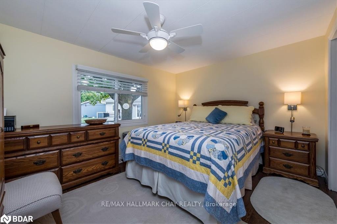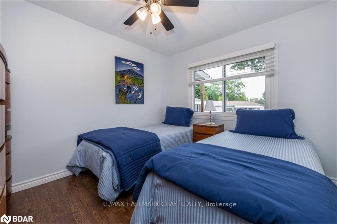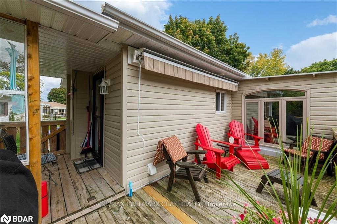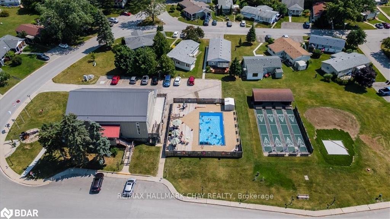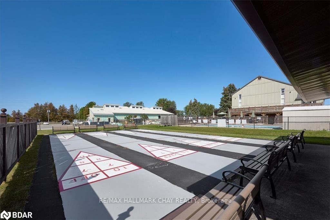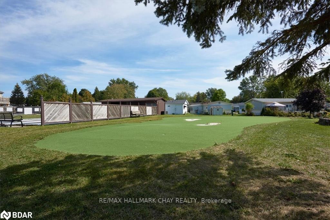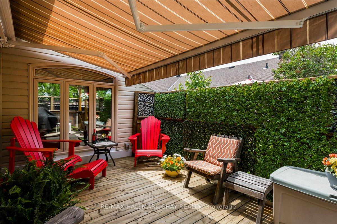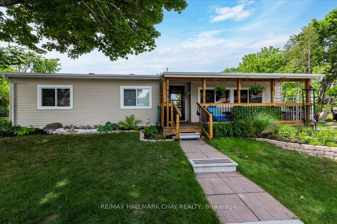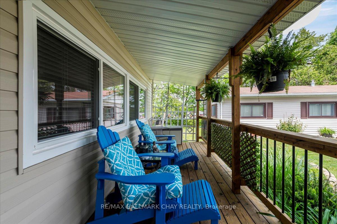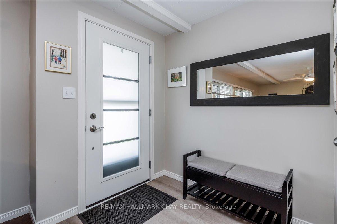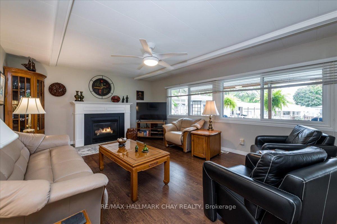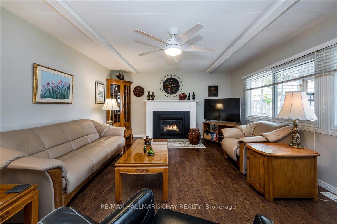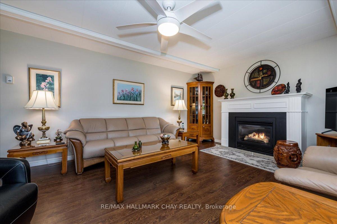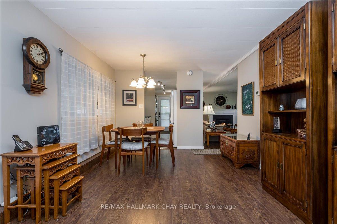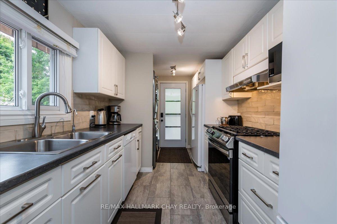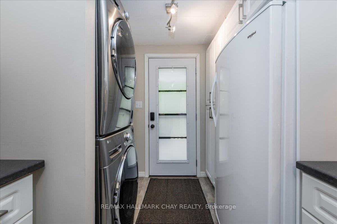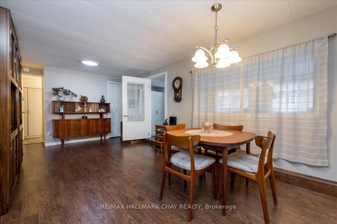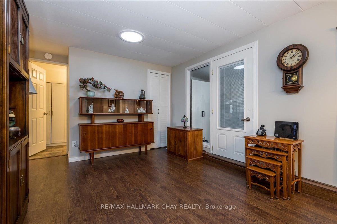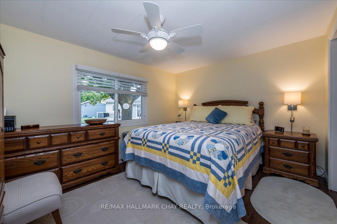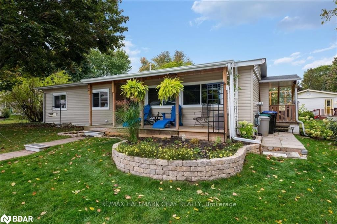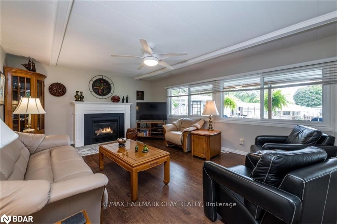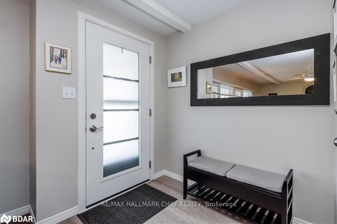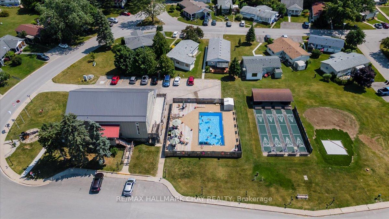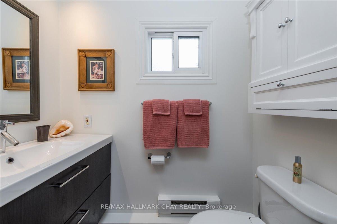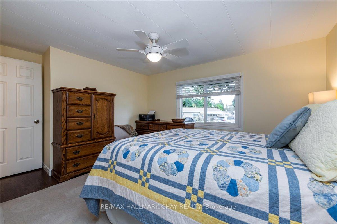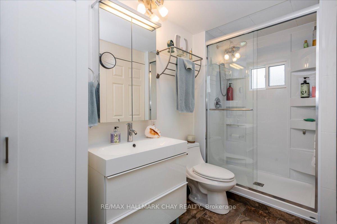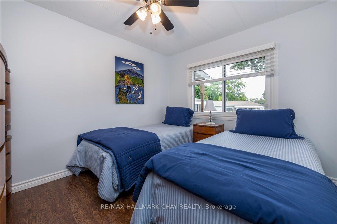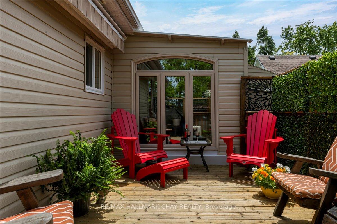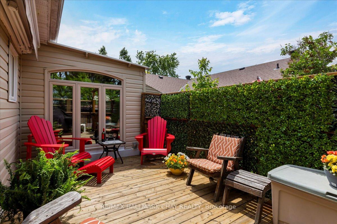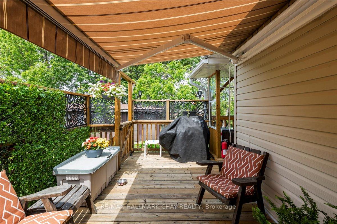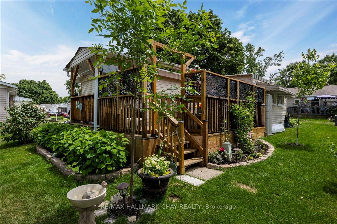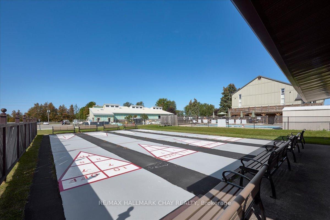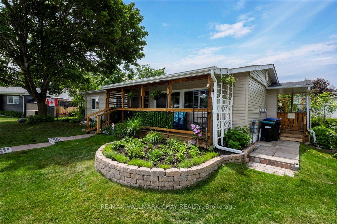$374,800
Available - For Sale
Listing ID: N12222245
2 CEDAR Grov , Innisfil, L9S 1R1, Simcoe
| Welcome to an incredible opportunity to live in the highly sought-after Sandy Cove Acres community in Innisfil! This beautifully updated 2-bedroom, 2-bathroom home offers 1,052 sq ft of finished living space and is perfectly situated on a quiet court, providing peace and privacy in a vibrant adult lifestyle community. Enjoy year-round comfort in the amazing sunroom featuring panoramic windows and its own dedicated gas heaterideal for enjoying the view in every season. Step out onto the large extended deck with a privacy lattice and awning, perfect for entertaining or relaxing outdoors. Inside, youll find a stunning kitchen with tiled backsplash, a gas stove, and a garden door walkout to the deck. The huge formal dining room and spacious living room with a natural gas fireplace offer plenty of room to entertain. The primary bedroom boasts a walk-through closet and private ensuite. The main bath features a new walk-in shower with glass doors. Key Features & Updates: Tons of storage throughout. Re-insulated attic and walls for improved energy efficiency. Newer railing & privacy lattice. Newer windows, furnace, drywall, insulation & paint. Hypoallergenic laminate flooring. Updated kitchen & bathrooms. Newer skylight, shingles on back porch, doors, & appliances. Linen closet, shed & landscaping improvements. 2 car parking & easily accessible front entry with covered porch. Sandy Cove Acres offers a quiet, mature setting with year-round amenities and social events, plus easy access to shops, beaches, and Friday Harbour Resortall just minutes away! This meticulously maintained home is truly move-in ready and ideal for those seeking comfort, community, and convenience. |
| Price | $374,800 |
| Taxes: | $0.00 |
| Occupancy: | Owner |
| Address: | 2 CEDAR Grov , Innisfil, L9S 1R1, Simcoe |
| Directions/Cross Streets: | FLORA AND CEDAR GROVE |
| Rooms: | 9 |
| Bedrooms: | 2 |
| Bedrooms +: | 0 |
| Family Room: | F |
| Basement: | Crawl Space, Unfinished |
| Level/Floor | Room | Length(ft) | Width(ft) | Descriptions | |
| Room 1 | Main | Living Ro | 18.07 | 10.53 | |
| Room 2 | Main | Kitchen | 15.19 | 7.87 | |
| Room 3 | Main | Sunroom | 19.25 | 7.71 | |
| Room 4 | Main | Bedroom 2 | 10.53 | 9.32 | |
| Room 5 | Main | Primary B | 15.19 | 10.36 | |
| Room 6 | Main | Dining Ro | 18.07 | 10.36 | |
| Room 7 | Main | Bathroom | 4.92 | 6.89 | 2 Pc Ensuite, 2 Pc Bath |
| Room 8 | Main | Bathroom | 10.17 | 8.2 | 4 Pc Bath |
| Washroom Type | No. of Pieces | Level |
| Washroom Type 1 | 4 | Main |
| Washroom Type 2 | 2 | Main |
| Washroom Type 3 | 0 | |
| Washroom Type 4 | 0 | |
| Washroom Type 5 | 0 | |
| Washroom Type 6 | 4 | Main |
| Washroom Type 7 | 2 | Main |
| Washroom Type 8 | 0 | |
| Washroom Type 9 | 0 | |
| Washroom Type 10 | 0 | |
| Washroom Type 11 | 4 | Main |
| Washroom Type 12 | 2 | Main |
| Washroom Type 13 | 0 | |
| Washroom Type 14 | 0 | |
| Washroom Type 15 | 0 |
| Total Area: | 0.00 |
| Property Type: | Detached |
| Style: | Bungalow |
| Exterior: | Vinyl Siding |
| Garage Type: | None |
| (Parking/)Drive: | Available |
| Drive Parking Spaces: | 2 |
| Park #1 | |
| Parking Type: | Available |
| Park #2 | |
| Parking Type: | Available |
| Pool: | Above Gr |
| Other Structures: | Garden Shed |
| Approximatly Square Footage: | 700-1100 |
| Property Features: | Rec./Commun. |
| CAC Included: | N |
| Water Included: | N |
| Cabel TV Included: | N |
| Common Elements Included: | N |
| Heat Included: | N |
| Parking Included: | N |
| Condo Tax Included: | N |
| Building Insurance Included: | N |
| Fireplace/Stove: | Y |
| Heat Type: | Forced Air |
| Central Air Conditioning: | Central Air |
| Central Vac: | N |
| Laundry Level: | Syste |
| Ensuite Laundry: | F |
| Sewers: | Sewer |
| Water: | Comm Well |
| Water Supply Types: | Comm Well |
| Utilities-Cable: | Y |
| Utilities-Hydro: | Y |
$
%
Years
This calculator is for demonstration purposes only. Always consult a professional
financial advisor before making personal financial decisions.
| Although the information displayed is believed to be accurate, no warranties or representations are made of any kind. |
| RE/MAX HALLMARK CHAY REALTY |
|
|

Wally Islam
Real Estate Broker
Dir:
416-949-2626
Bus:
416-293-8500
Fax:
905-913-8585
| Book Showing | Email a Friend |
Jump To:
At a Glance:
| Type: | Freehold - Detached |
| Area: | Simcoe |
| Municipality: | Innisfil |
| Neighbourhood: | Alcona |
| Style: | Bungalow |
| Beds: | 2 |
| Baths: | 2 |
| Fireplace: | Y |
| Pool: | Above Gr |
Locatin Map:
Payment Calculator:
