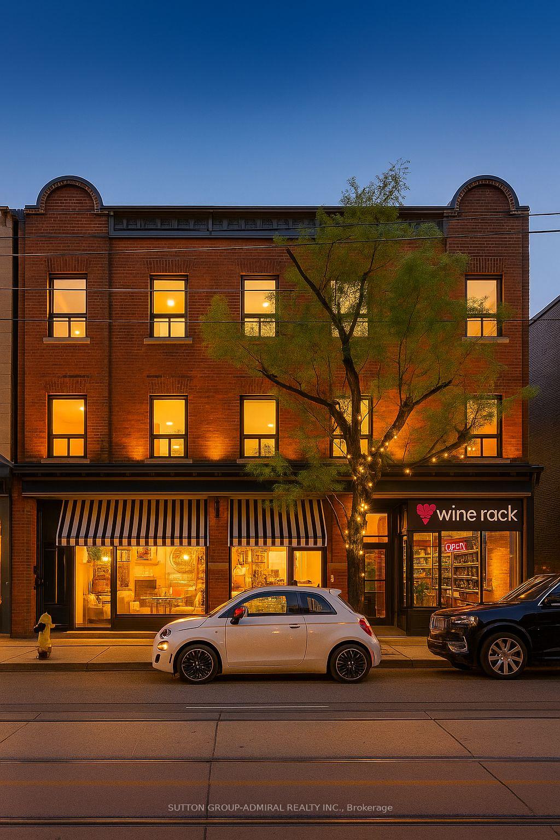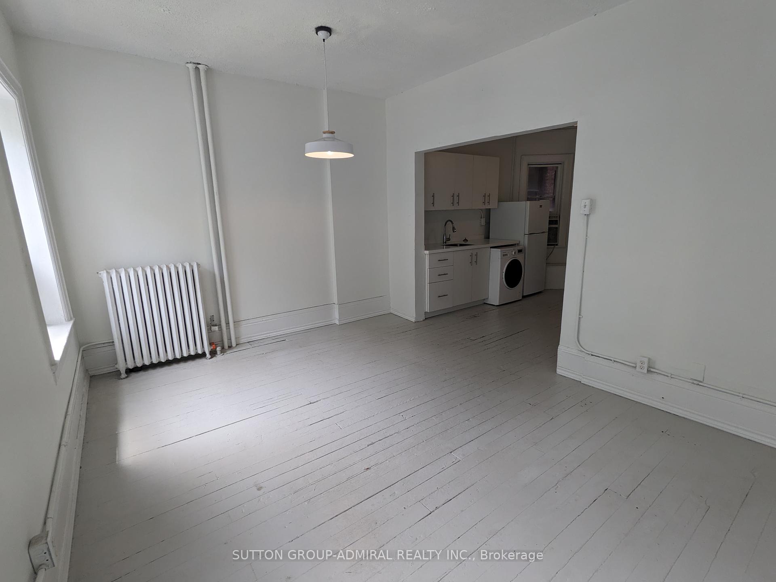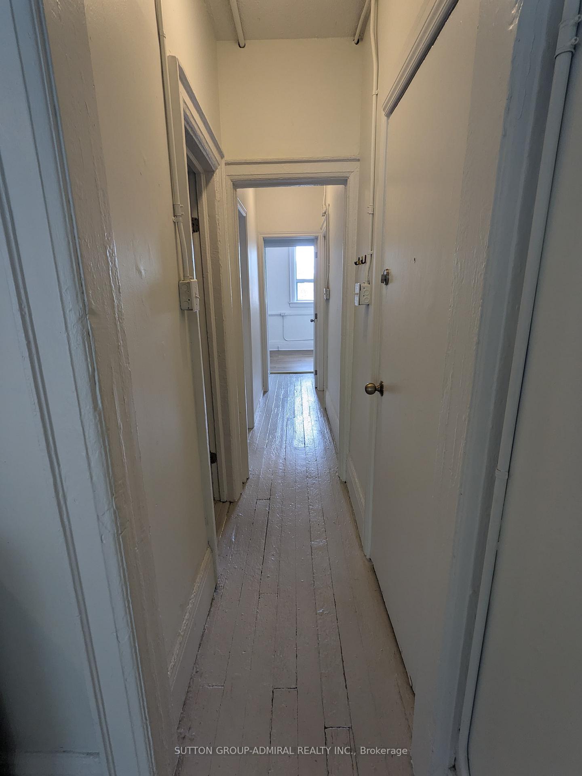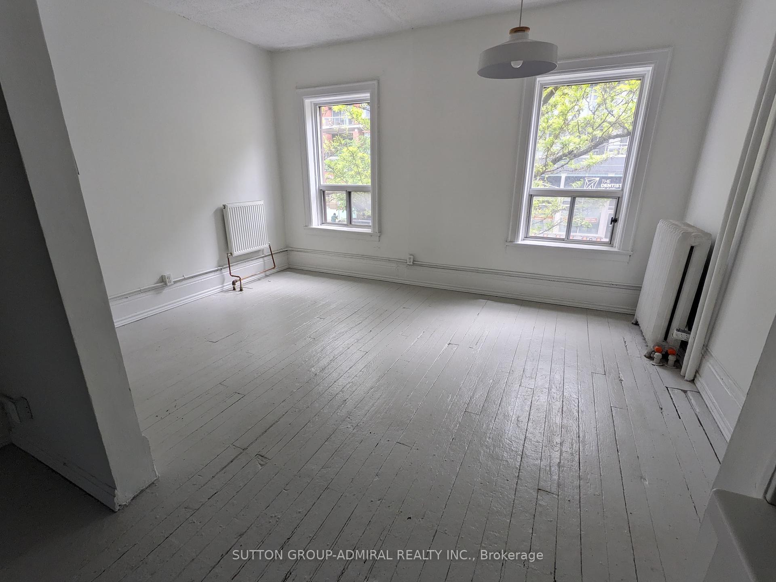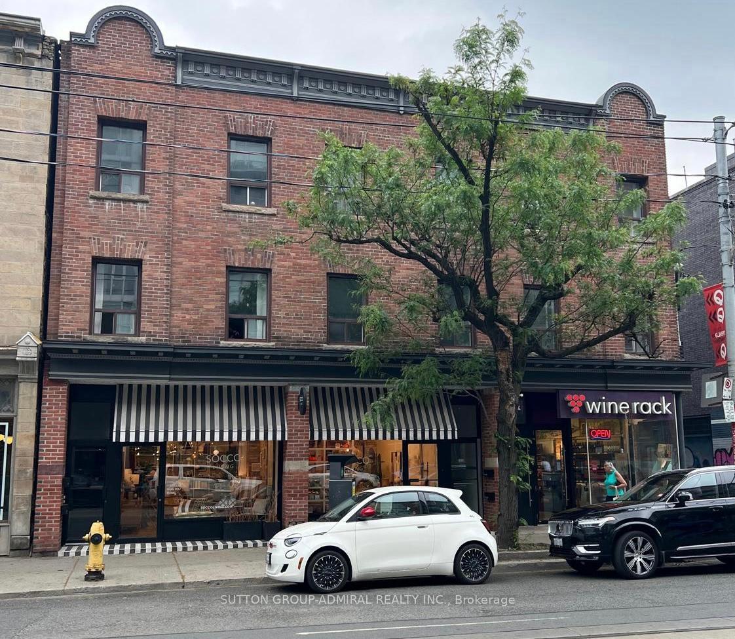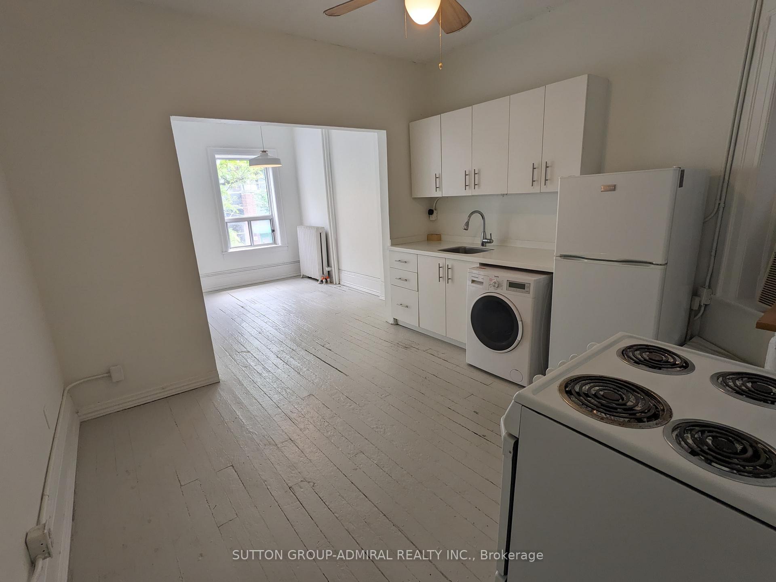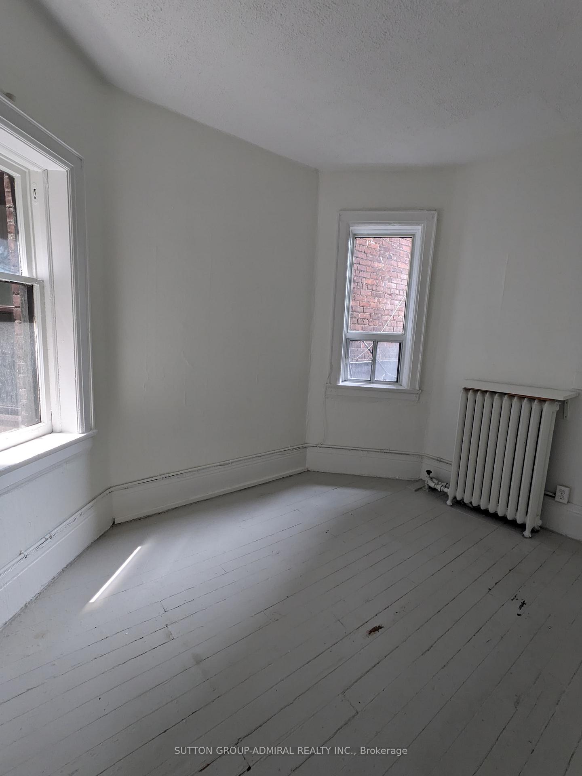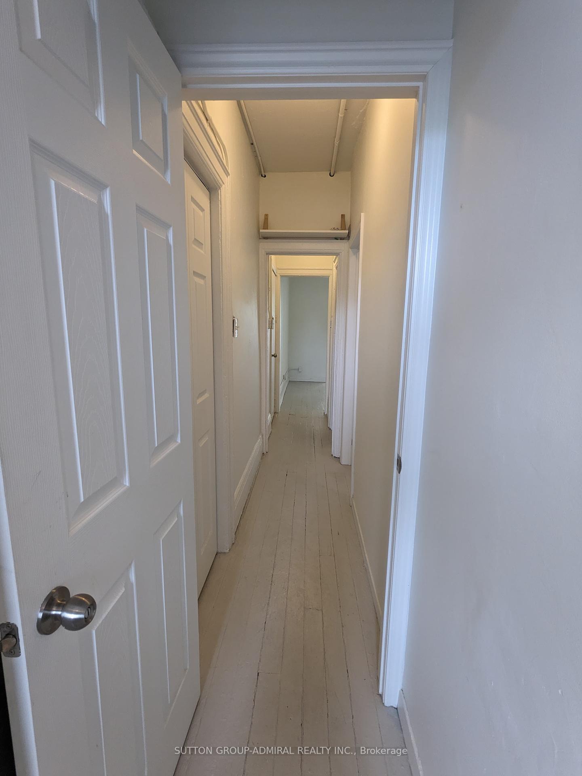$2,750
Available - For Rent
Listing ID: C12222120
1020 Queen Stre West , Toronto, M6J 1H6, Toronto
| Dive into the comfort of a 2-bedroom apartment in a small Boutique Building, where the allure of historical charm meets the convenience of modern upgrades. Bright, airy rooms with plenty of windows to create a spacious feel, while the upgraded kitchen and washroom offer a modern living experience. Each suite comes with an energy-efficient refrigerator and oven, alongside an Ensuite washer/dryer unit for your ease. The timeless appeal of hardwood floors runs throughout the apartment, complemented by ceramic tiles in the bathroom. Situated at the dynamic intersection of Queen and Ossington, you're never far from excellent shops and the TTC. These apartments are sought-after and tend not to stay on the market for long. Additional details: Hydro is extra, Heat and water included. |
| Price | $2,750 |
| Taxes: | $0.00 |
| Occupancy: | Vacant |
| Address: | 1020 Queen Stre West , Toronto, M6J 1H6, Toronto |
| Directions/Cross Streets: | Queen Street West and Ossington Ave |
| Rooms: | 4 |
| Bedrooms: | 2 |
| Bedrooms +: | 0 |
| Family Room: | F |
| Basement: | Other |
| Furnished: | Unfu |
| Level/Floor | Room | Length(ft) | Width(ft) | Descriptions | |
| Room 1 | Second | Living Ro | 14.92 | 11.09 | Hardwood Floor |
| Room 2 | Second | Kitchen | 11.58 | 10.99 | Hardwood Floor |
| Room 3 | Second | Bedroom | 11.25 | 8.43 | Hardwood Floor |
| Room 4 | Second | Bedroom | 12.23 | 8.07 | Hardwood Floor |
| Washroom Type | No. of Pieces | Level |
| Washroom Type 1 | 3 | Second |
| Washroom Type 2 | 0 | |
| Washroom Type 3 | 0 | |
| Washroom Type 4 | 0 | |
| Washroom Type 5 | 0 |
| Total Area: | 0.00 |
| Property Type: | Store W Apt/Office |
| Style: | 3-Storey |
| Exterior: | Brick |
| Garage Type: | None |
| Drive Parking Spaces: | 0 |
| Pool: | None |
| Laundry Access: | Ensuite |
| Approximatly Square Footage: | < 700 |
| CAC Included: | N |
| Water Included: | Y |
| Cabel TV Included: | N |
| Common Elements Included: | N |
| Heat Included: | Y |
| Parking Included: | N |
| Condo Tax Included: | N |
| Building Insurance Included: | N |
| Fireplace/Stove: | N |
| Heat Type: | Radiant |
| Central Air Conditioning: | Window Unit |
| Central Vac: | N |
| Laundry Level: | Syste |
| Ensuite Laundry: | F |
| Sewers: | Sewer |
| Although the information displayed is believed to be accurate, no warranties or representations are made of any kind. |
| SUTTON GROUP-ADMIRAL REALTY INC. |
|
|

Wally Islam
Real Estate Broker
Dir:
416-949-2626
Bus:
416-293-8500
Fax:
905-913-8585
| Book Showing | Email a Friend |
Jump To:
At a Glance:
| Type: | Freehold - Store W Apt/Office |
| Area: | Toronto |
| Municipality: | Toronto C01 |
| Neighbourhood: | Trinity-Bellwoods |
| Style: | 3-Storey |
| Beds: | 2 |
| Baths: | 1 |
| Fireplace: | N |
| Pool: | None |
Locatin Map:
