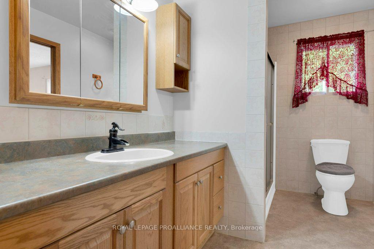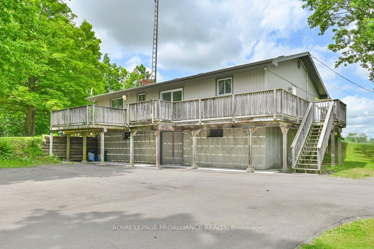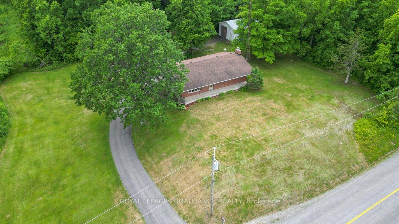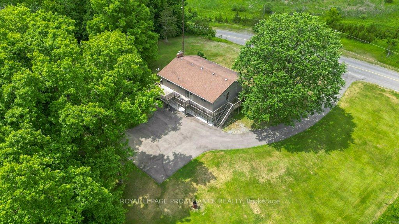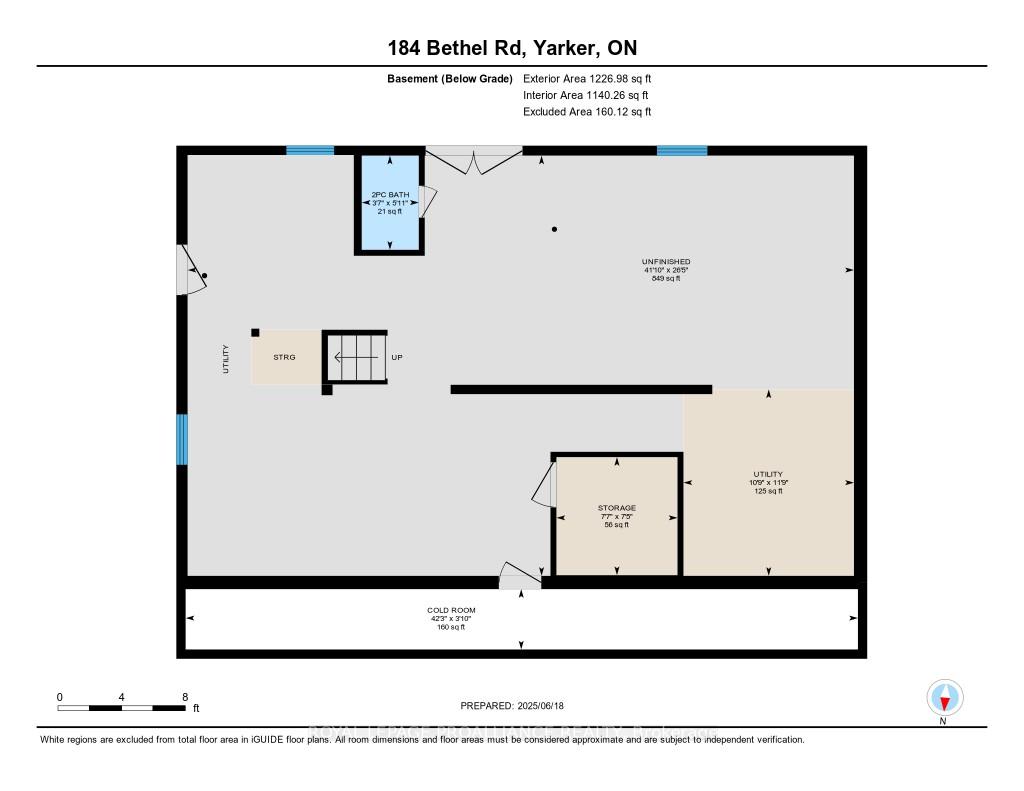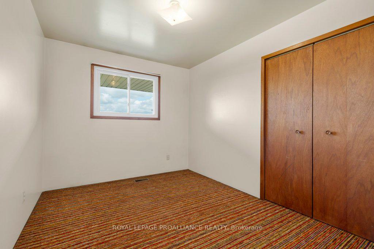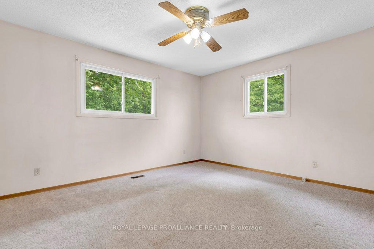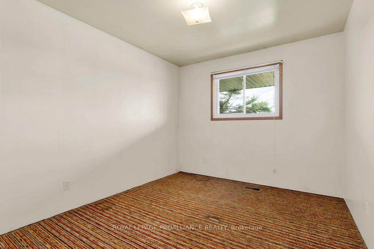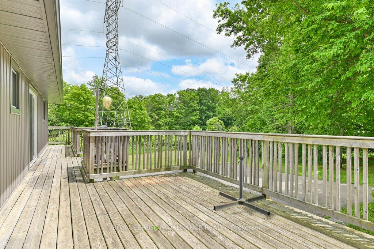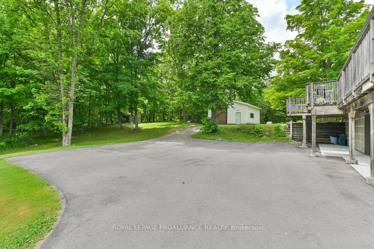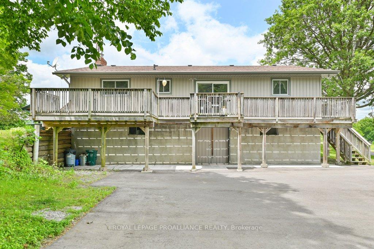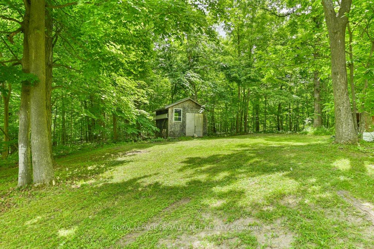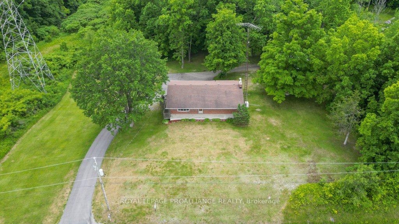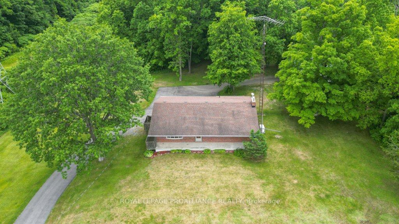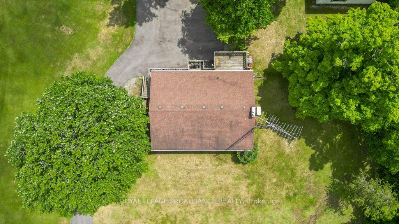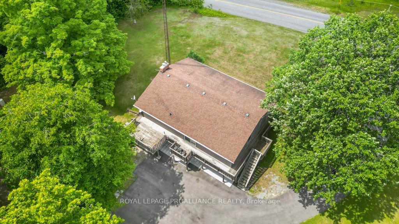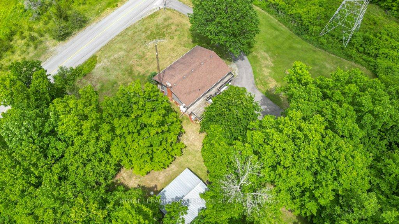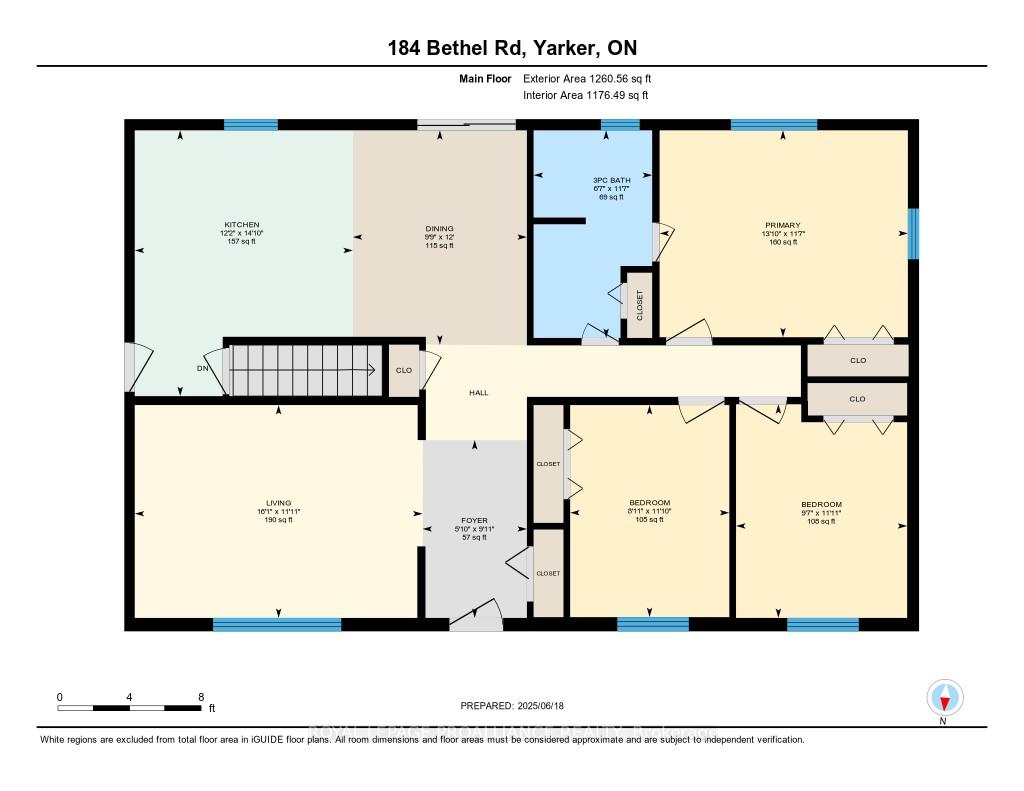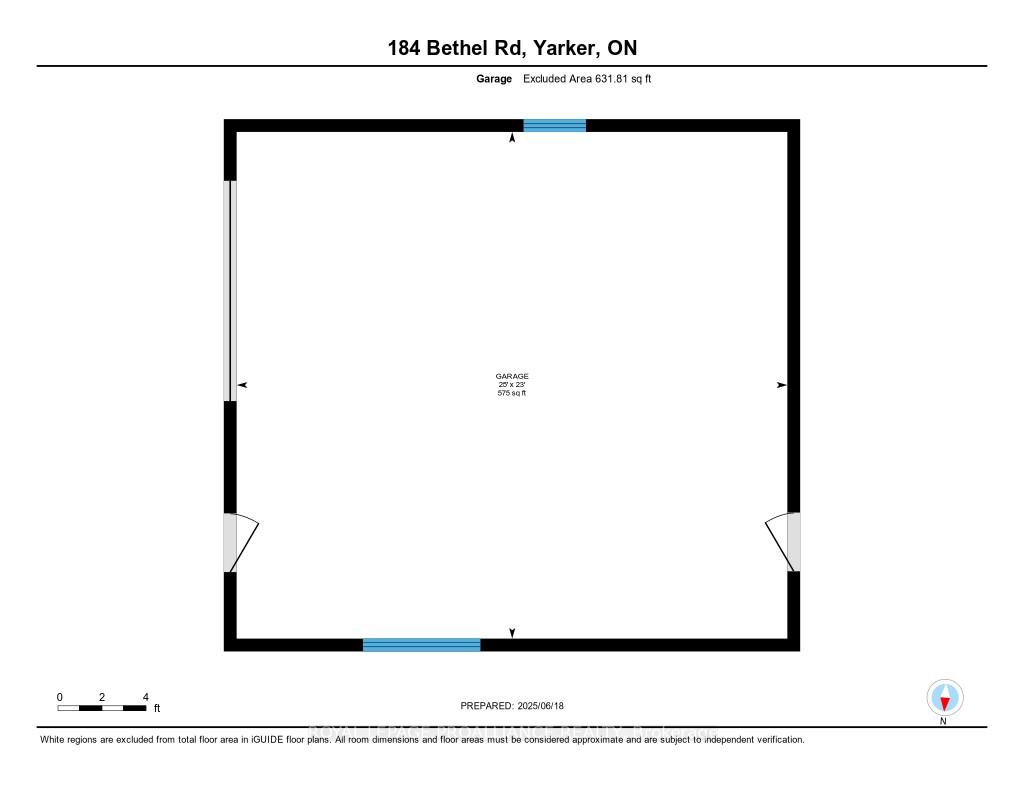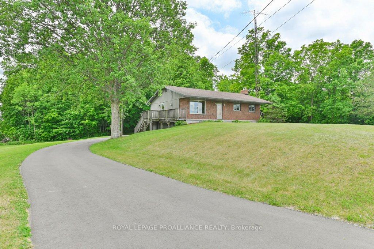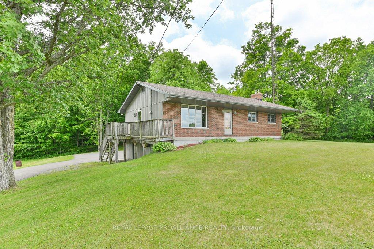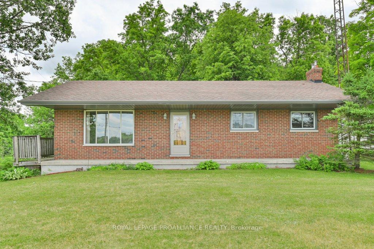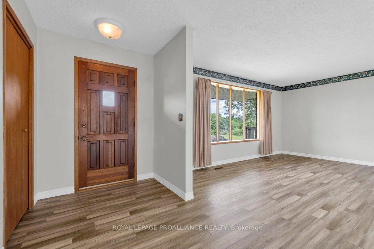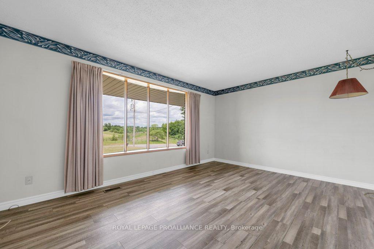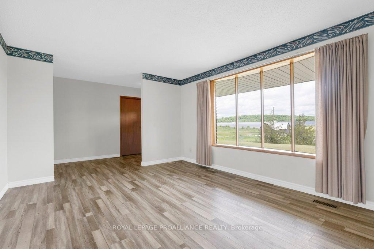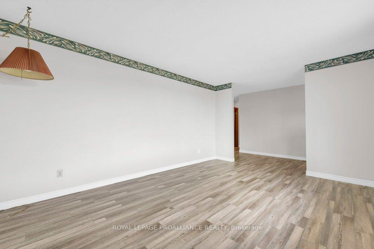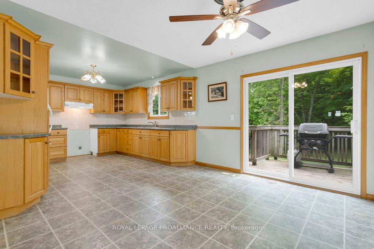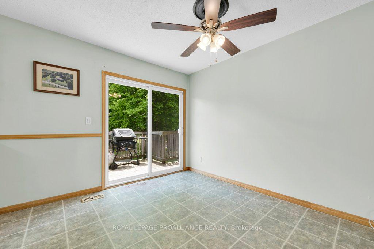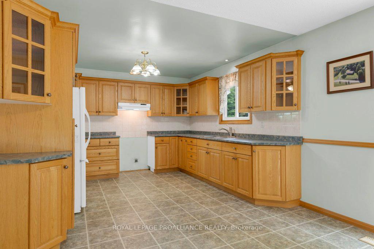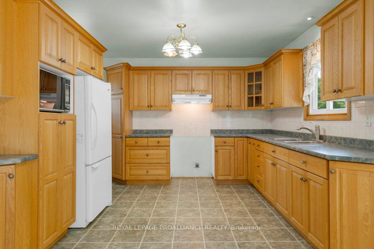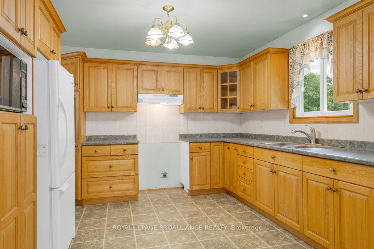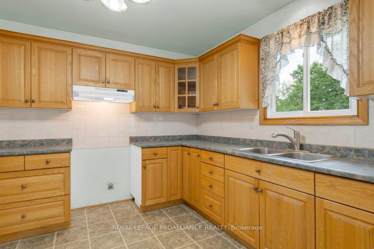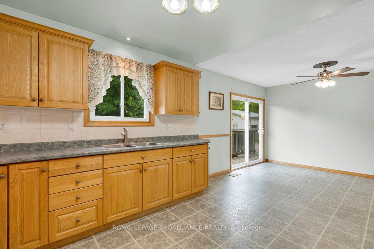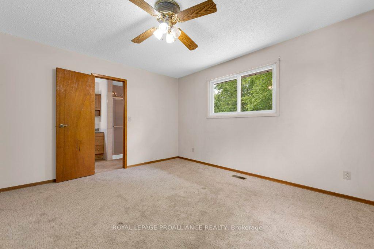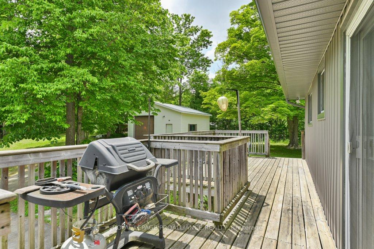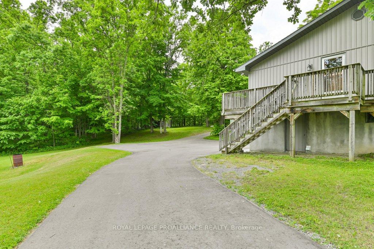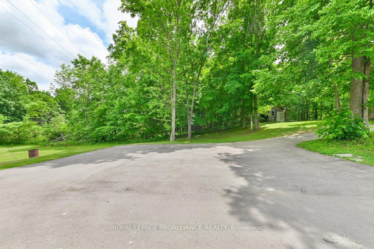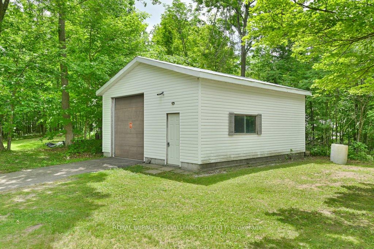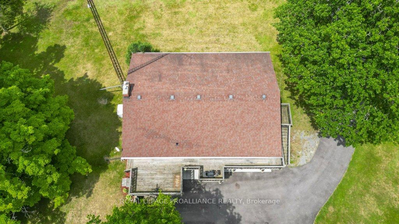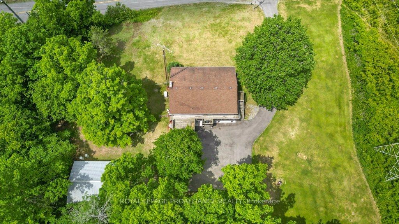$669,900
Available - For Sale
Listing ID: X12230448
184 Bethel Road , Belleville, K0K 3E0, Hastings
| Nestled on a picturesque country lot just 10 minutes north of Belleville, this charming all brick bungalow offers the perfect blend of rural peace and city convenience. Enjoy beautiful country views from every window. The home features three bedrooms, a walkout basement with excellent potential for an in-law suite, and a paved driveway leading to a detached double garage with an additional workshop. The oversized garage door-10 feet wide by 12 feet high is ideal for larger vehicles or equipment. A chairlift provides added accessibility, and an owned Generac generator offers peace of mind during power outages. While the kitchen awaits your personal touch, several windows have already been updated. A solid country find with endless potential! |
| Price | $669,900 |
| Taxes: | $2619.00 |
| Assessment Year: | 2024 |
| Occupancy: | Vacant |
| Address: | 184 Bethel Road , Belleville, K0K 3E0, Hastings |
| Acreage: | .50-1.99 |
| Directions/Cross Streets: | Highway 62/Townsend Road/Bethel Road |
| Rooms: | 8 |
| Rooms +: | 5 |
| Bedrooms: | 3 |
| Bedrooms +: | 0 |
| Family Room: | F |
| Basement: | Partially Fi, Walk-Out |
| Level/Floor | Room | Length(ft) | Width(ft) | Descriptions | |
| Room 1 | Main | Kitchen | 14.86 | 12.2 | |
| Room 2 | Main | Living Ro | 11.91 | 16.07 | |
| Room 3 | Main | Dining Ro | 11.97 | 9.74 | |
| Room 4 | Main | Primary B | 11.55 | 13.87 | |
| Room 5 | Main | Bedroom | 11.94 | 9.58 | |
| Room 6 | Main | Bedroom | 11.84 | 8.89 | |
| Room 7 | Main | Bathroom | 11.61 | 6.63 | 3 Pc Bath |
| Room 8 | Main | Foyer | 9.94 | 5.84 | |
| Room 9 | Basement | Bathroom | 5.9 | 3.58 | 2 Pc Bath |
| Room 10 | Basement | Other | 3.8 | 42.21 | |
| Room 11 | Basement | Utility R | 11.71 | 10.69 | |
| Room 12 | Basement | Other | 26.4 | 41.85 | |
| Room 13 | Basement | Utility R | 11.71 | 10.69 |
| Washroom Type | No. of Pieces | Level |
| Washroom Type 1 | 3 | Main |
| Washroom Type 2 | 2 | Basement |
| Washroom Type 3 | 0 | |
| Washroom Type 4 | 0 | |
| Washroom Type 5 | 0 |
| Total Area: | 0.00 |
| Approximatly Age: | 31-50 |
| Property Type: | Detached |
| Style: | Bungalow |
| Exterior: | Brick |
| Garage Type: | Detached |
| (Parking/)Drive: | Front Yard |
| Drive Parking Spaces: | 10 |
| Park #1 | |
| Parking Type: | Front Yard |
| Park #2 | |
| Parking Type: | Front Yard |
| Pool: | None |
| Approximatly Age: | 31-50 |
| Approximatly Square Footage: | 1100-1500 |
| Property Features: | School Bus R, Wooded/Treed |
| CAC Included: | N |
| Water Included: | N |
| Cabel TV Included: | N |
| Common Elements Included: | N |
| Heat Included: | N |
| Parking Included: | N |
| Condo Tax Included: | N |
| Building Insurance Included: | N |
| Fireplace/Stove: | N |
| Heat Type: | Forced Air |
| Central Air Conditioning: | Central Air |
| Central Vac: | N |
| Laundry Level: | Syste |
| Ensuite Laundry: | F |
| Elevator Lift: | False |
| Sewers: | Septic |
| Water: | Drilled W |
| Water Supply Types: | Drilled Well |
| Utilities-Cable: | A |
| Utilities-Hydro: | Y |
$
%
Years
This calculator is for demonstration purposes only. Always consult a professional
financial advisor before making personal financial decisions.
| Although the information displayed is believed to be accurate, no warranties or representations are made of any kind. |
| ROYAL LEPAGE PROALLIANCE REALTY |
|
|

Wally Islam
Real Estate Broker
Dir:
416-949-2626
Bus:
416-293-8500
Fax:
905-913-8585
| Virtual Tour | Book Showing | Email a Friend |
Jump To:
At a Glance:
| Type: | Freehold - Detached |
| Area: | Hastings |
| Municipality: | Belleville |
| Neighbourhood: | Thurlow Ward |
| Style: | Bungalow |
| Approximate Age: | 31-50 |
| Tax: | $2,619 |
| Beds: | 3 |
| Baths: | 2 |
| Fireplace: | N |
| Pool: | None |
Locatin Map:
Payment Calculator:
