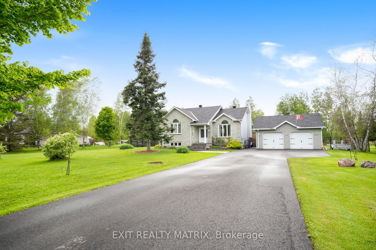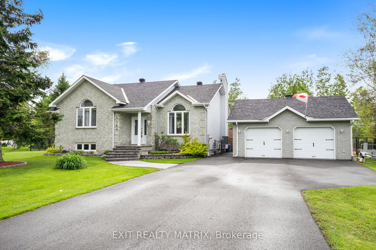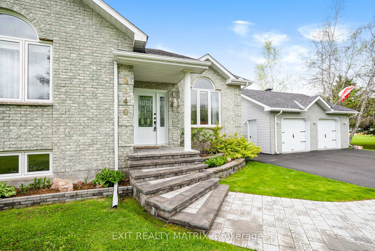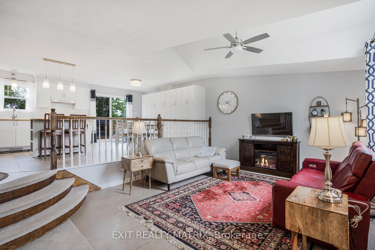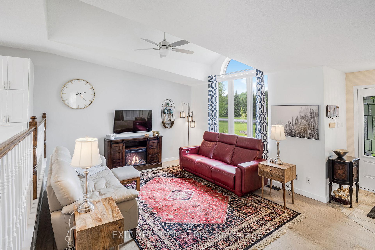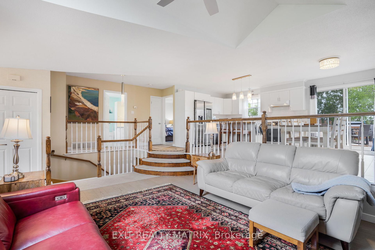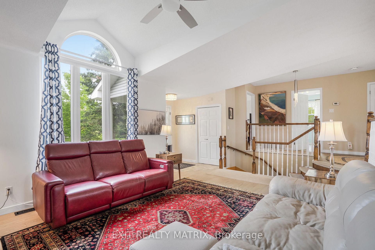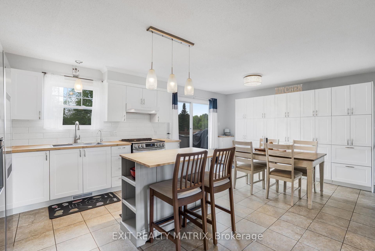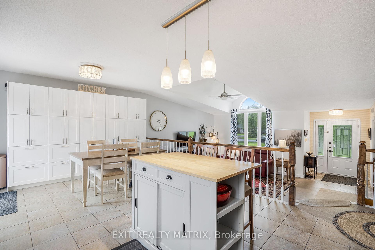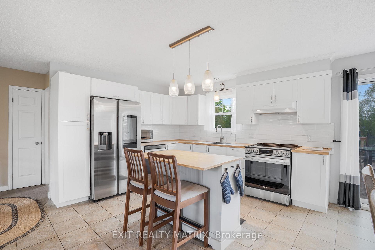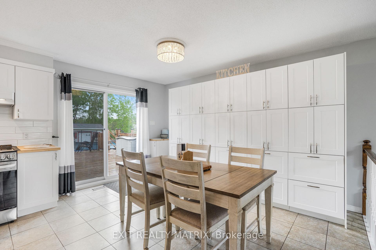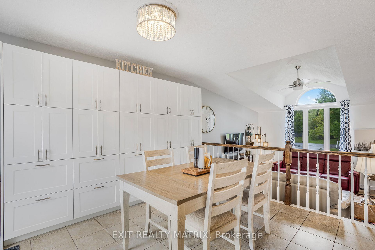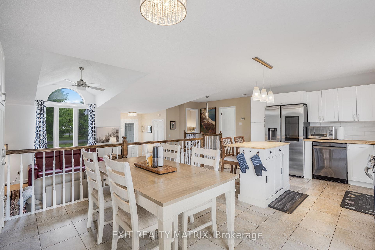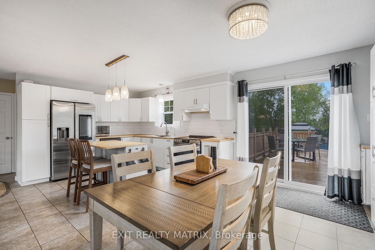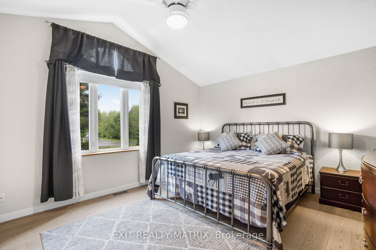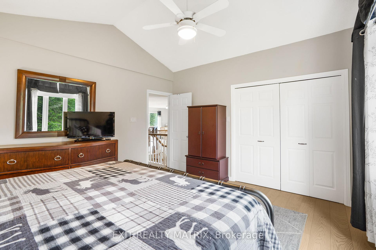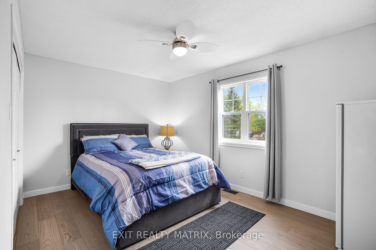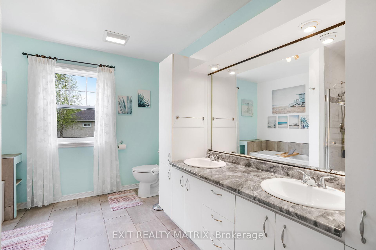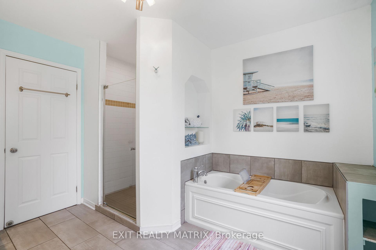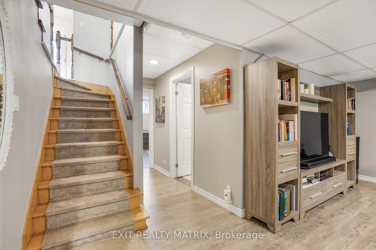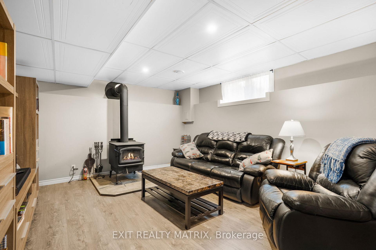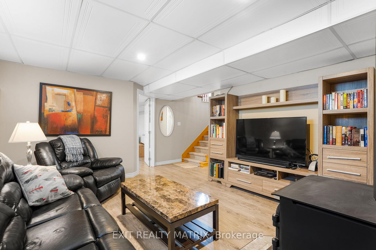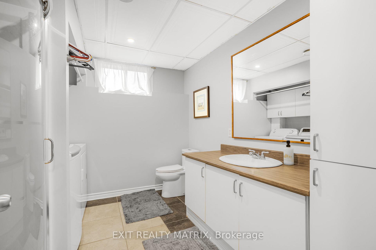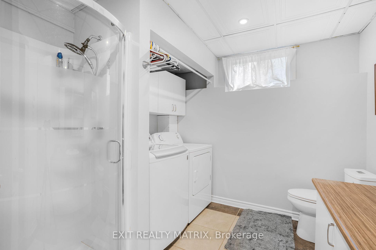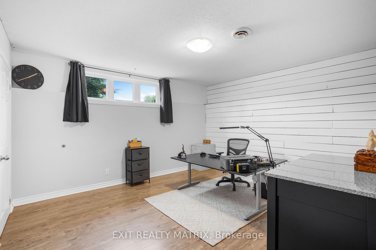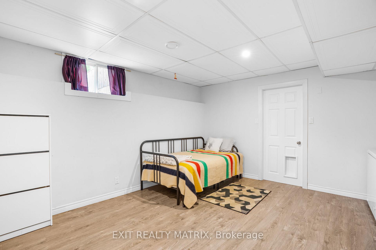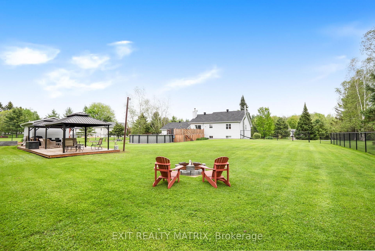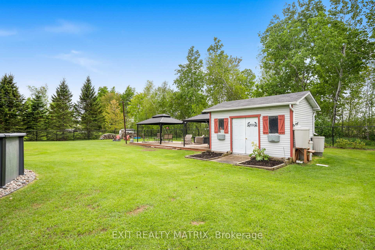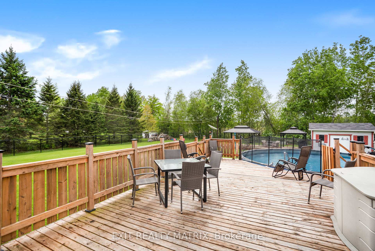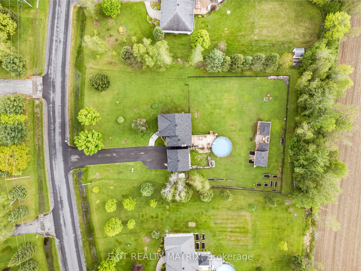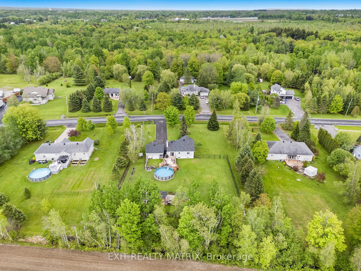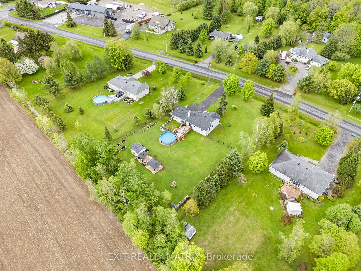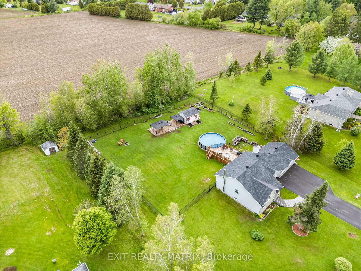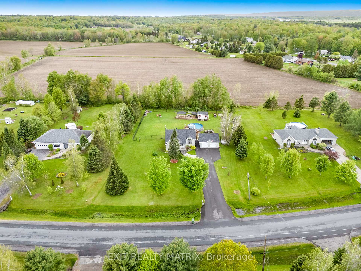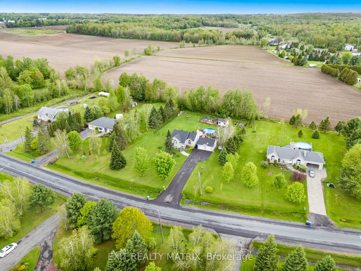$689,900
Available - For Sale
Listing ID: X12169495
2140 Bedard Stre , Champlain, K6A 2R2, Prescott and Rus
| Nestled on a peaceful cul-de-sac, this beautifully renovated bungalow offers the perfect blend of serene country living and convenient access to all amenities. With a spacious layout and thoughtful upgrades throughout, this home is ready to welcome you and your family. Step inside to discover a sunken living room bathed in natural light, featuring stunning new hardwood floors that flow seamlessly throughout the main level. The open and airy main floor includes two comfortable bedrooms and a full bathroom. Downstairs, the fully finished basement expands your living space with two additional bedrooms, another full bath, and a cozy family room perfect for movie nights or guests. Step outside to your private, fully fenced backyard oasis. Whether you're watching your kids or dog play safely, taking a dip in the above-ground pool, or hosting summer barbecues on the large deck, this outdoor space is designed for enjoyment. At the back of the property, a spacious powered shed provides excellent storage or workshop potential, while a lower deck with a charming gazebo creates the ultimate entertaining spot. Completing the package is an oversized double detached garage, equipped with an electric heater ideal for year-round projects or vehicle storage. Don't miss this rare opportunity to enjoy the tranquility of the countryside with the convenience of nearby city amenities. Book your showing today! |
| Price | $689,900 |
| Taxes: | $3797.00 |
| Assessment Year: | 2024 |
| Occupancy: | Owner |
| Address: | 2140 Bedard Stre , Champlain, K6A 2R2, Prescott and Rus |
| Directions/Cross Streets: | Sandy Hill |
| Rooms: | 5 |
| Rooms +: | 3 |
| Bedrooms: | 2 |
| Bedrooms +: | 2 |
| Family Room: | T |
| Basement: | Finished |
| Level/Floor | Room | Length(ft) | Width(ft) | Descriptions | |
| Room 1 | Main | Living Ro | 17.48 | 12.5 | |
| Room 2 | Main | Kitchen | 13.42 | 11.09 | |
| Room 3 | Main | Dining Ro | 13.42 | 8.56 | |
| Room 4 | Main | Bedroom | 14.6 | 9.97 | |
| Room 5 | Main | Primary B | 14.33 | 12.89 | |
| Room 6 | Main | Bathroom | 9.48 | 11.05 | 4 Pc Bath |
| Room 7 | Basement | Family Ro | 13.35 | 12.23 | |
| Room 8 | Basement | Bedroom 3 | 12.56 | 13.32 | |
| Room 9 | Basement | Bedroom 4 | 12.43 | 14.33 | |
| Room 10 | Basement | Utility R | 12.69 | 13.15 | |
| Room 11 | Basement | Bathroom | 10.3 | 8.95 | 3 Pc Bath |
| Washroom Type | No. of Pieces | Level |
| Washroom Type 1 | 4 | |
| Washroom Type 2 | 3 | |
| Washroom Type 3 | 0 | |
| Washroom Type 4 | 0 | |
| Washroom Type 5 | 0 |
| Total Area: | 0.00 |
| Property Type: | Detached |
| Style: | Bungalow |
| Exterior: | Brick, Vinyl Siding |
| Garage Type: | Detached |
| (Parking/)Drive: | Private Tr |
| Drive Parking Spaces: | 8 |
| Park #1 | |
| Parking Type: | Private Tr |
| Park #2 | |
| Parking Type: | Private Tr |
| Pool: | Above Gr |
| Other Structures: | Garden Shed |
| Approximatly Square Footage: | 1100-1500 |
| CAC Included: | N |
| Water Included: | N |
| Cabel TV Included: | N |
| Common Elements Included: | N |
| Heat Included: | N |
| Parking Included: | N |
| Condo Tax Included: | N |
| Building Insurance Included: | N |
| Fireplace/Stove: | Y |
| Heat Type: | Forced Air |
| Central Air Conditioning: | Central Air |
| Central Vac: | N |
| Laundry Level: | Syste |
| Ensuite Laundry: | F |
| Sewers: | Septic |
| Water: | Drilled W |
| Water Supply Types: | Drilled Well |
$
%
Years
This calculator is for demonstration purposes only. Always consult a professional
financial advisor before making personal financial decisions.
| Although the information displayed is believed to be accurate, no warranties or representations are made of any kind. |
| EXIT REALTY MATRIX |
|
|

Wally Islam
Real Estate Broker
Dir:
416-949-2626
Bus:
416-293-8500
Fax:
905-913-8585
| Virtual Tour | Book Showing | Email a Friend |
Jump To:
At a Glance:
| Type: | Freehold - Detached |
| Area: | Prescott and Russell |
| Municipality: | Champlain |
| Neighbourhood: | 614 - Champlain Twp |
| Style: | Bungalow |
| Tax: | $3,797 |
| Beds: | 2+2 |
| Baths: | 2 |
| Fireplace: | Y |
| Pool: | Above Gr |
Locatin Map:
Payment Calculator:
