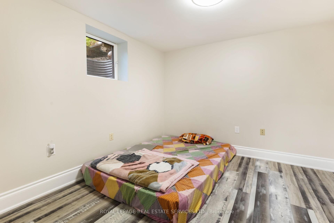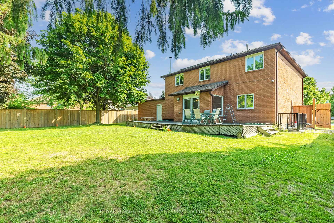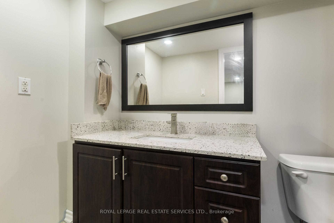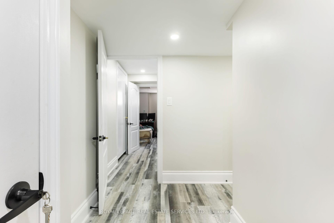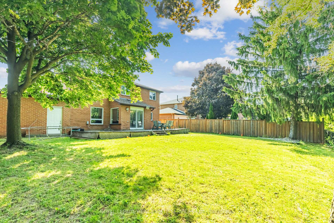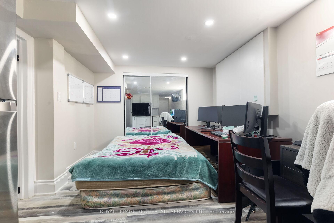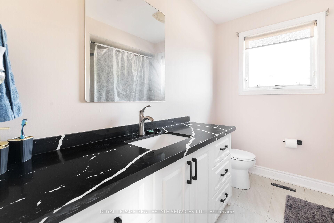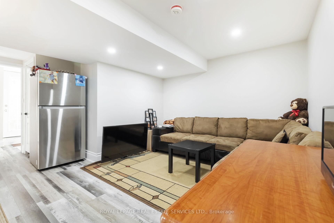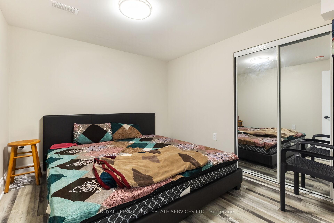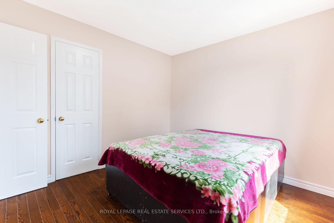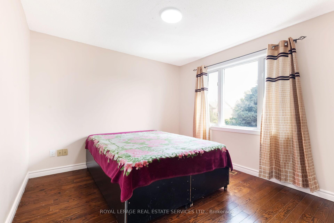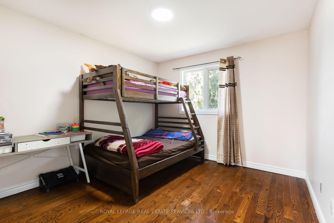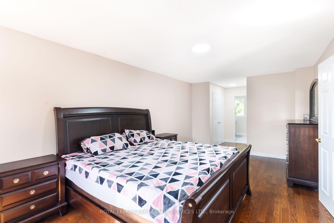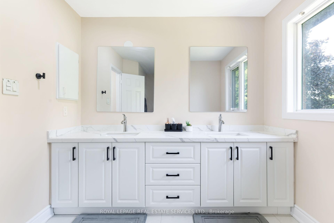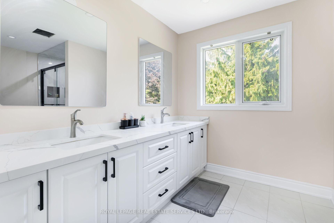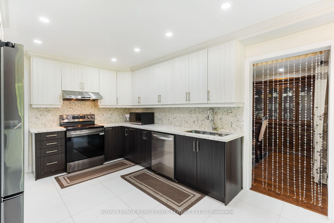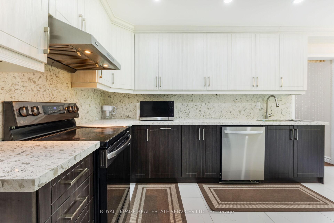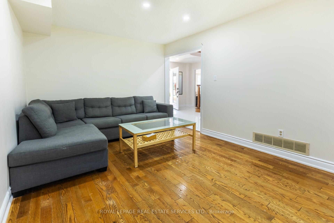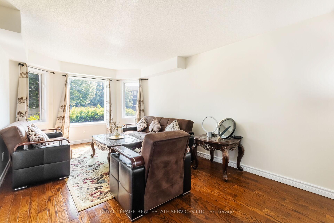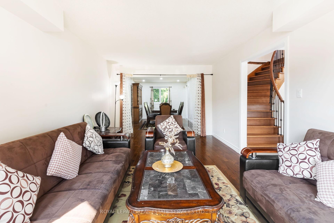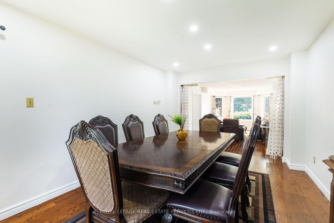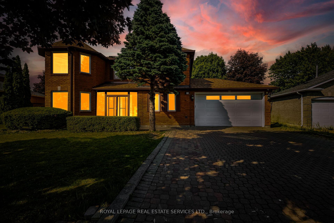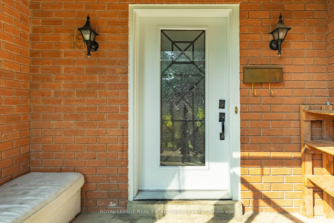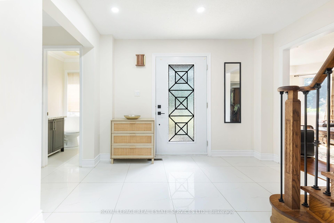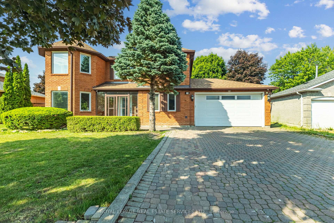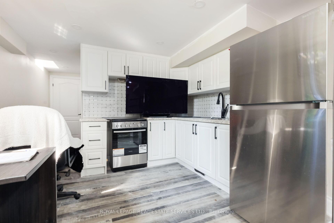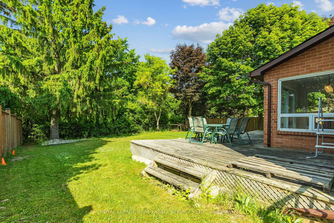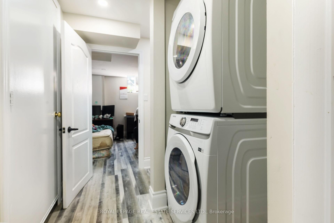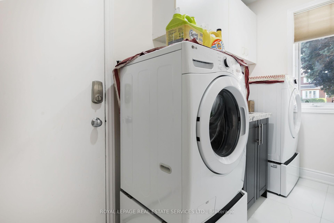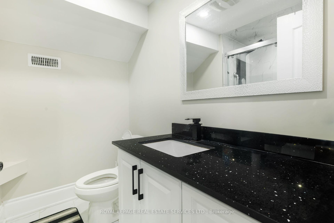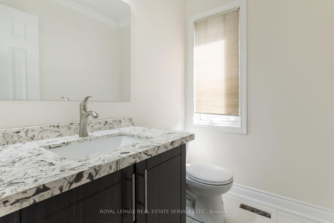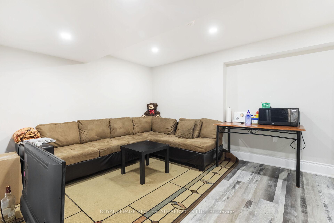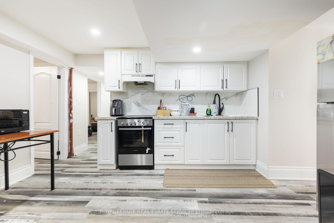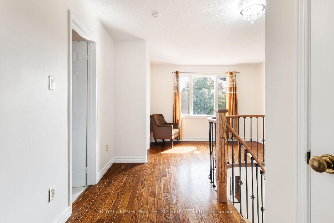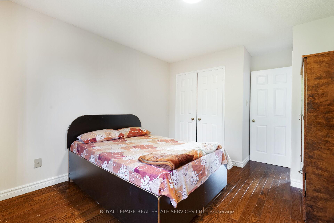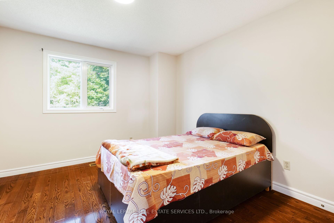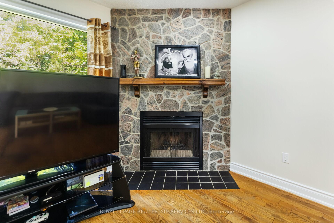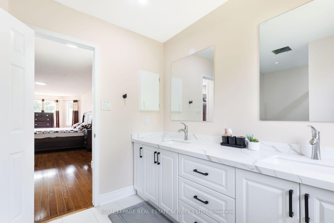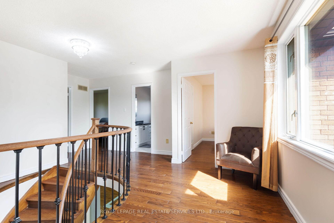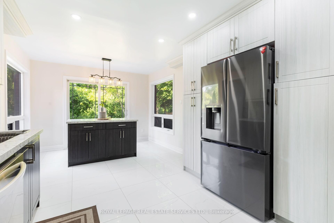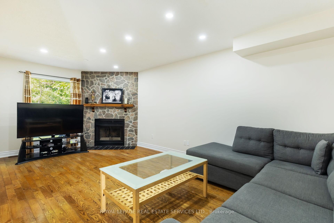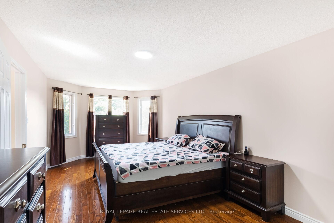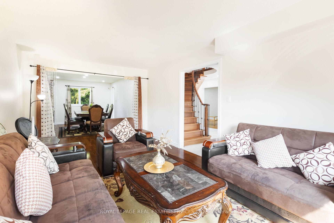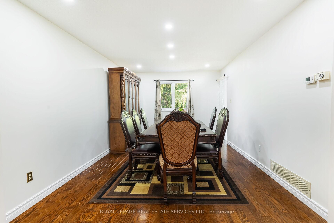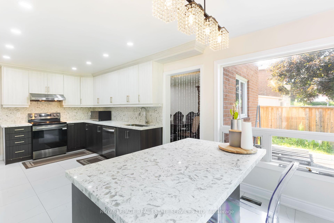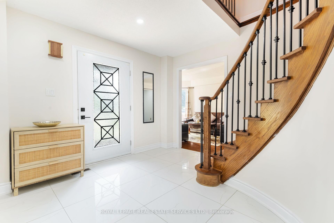$1,450,000
Available - For Sale
Listing ID: W12230437
18 Tremont Cour , Brampton, L6Z 4C8, Peel
| Welcome to 18 Tremont Crt a beautiful upgraded home located on a quiet court in the highly desirable Heart Lake community of Brampton. This rare, extra-large ravine lot backs onto a peaceful river, offering stunning views and direct access to nature. Enjoy the convenience of being steps away from Loafer's Lake, scenic walking trails, parks, playgrounds, and the Heart Lake Recreation Centre the perfect setting for families and outdoor enthusiasts.The heart of the home features a newly renovated kitchen, ideal for cooking and entertaining in style. The finished basement offers additional living space and includes a separate entrance great for extended family or rental potential. (Note: basement is not a legal secondary unit.) Well cared for and move-in ready, this home combines tranquility, functionality, and prime location. Dont miss your chance to own a rare ravine property in one of Bramptons most sought-after neighbourhoods. Your forever home awaits! |
| Price | $1,450,000 |
| Taxes: | $7337.28 |
| Occupancy: | Owner |
| Address: | 18 Tremont Cour , Brampton, L6Z 4C8, Peel |
| Directions/Cross Streets: | Petworth & Braidwood Lake Rd |
| Rooms: | 8 |
| Bedrooms: | 4 |
| Bedrooms +: | 2 |
| Family Room: | T |
| Basement: | Separate Ent, Full |
| Level/Floor | Room | Length(ft) | Width(ft) | Descriptions | |
| Room 1 | Upper | Primary B | 21.98 | 10.99 | Hardwood Floor, 4 Pc Ensuite, Walk-In Closet(s) |
| Room 2 | Upper | Bedroom 2 | 12.17 | 9.97 | Hardwood Floor, Closet, Window |
| Room 3 | Upper | Bedroom 3 | 12.17 | 10.99 | Hardwood Floor, Closet, Window |
| Room 4 | Upper | Bedroom 4 | 10.99 | 10.79 | Hardwood Floor, Closet, Window |
| Room 5 | Basement | Bedroom 5 | 12.46 | 10.17 | Vinyl Floor, Walk-In Closet(s), Window |
| Room 6 | Main | Kitchen | 21.98 | 10 | Porcelain Floor, Quartz Counter, Breakfast Area |
| Room 7 | Main | Family Ro | 20.01 | 10.99 | Hardwood Floor, Window, Fireplace |
| Room 8 | Main | Living Ro | 20.01 | 10.99 | Hardwood Floor, Bay Window, Combined w/Dining |
| Room 9 | Main | Dining Ro | 16.73 | 10.99 | Hardwood Floor, Window, Combined w/Living |
| Room 10 | Basement | Recreatio | 23.29 | 10.99 | Vinyl Floor, Pot Lights |
| Washroom Type | No. of Pieces | Level |
| Washroom Type 1 | 2 | Main |
| Washroom Type 2 | 3 | Second |
| Washroom Type 3 | 4 | Second |
| Washroom Type 4 | 3 | Basement |
| Washroom Type 5 | 3 | Basement |
| Total Area: | 0.00 |
| Property Type: | Detached |
| Style: | 2-Storey |
| Exterior: | Brick |
| Garage Type: | Attached |
| Drive Parking Spaces: | 4 |
| Pool: | None |
| Other Structures: | Fence - Full |
| Approximatly Square Footage: | 2500-3000 |
| Property Features: | Fenced Yard, Lake/Pond |
| CAC Included: | N |
| Water Included: | N |
| Cabel TV Included: | N |
| Common Elements Included: | N |
| Heat Included: | N |
| Parking Included: | N |
| Condo Tax Included: | N |
| Building Insurance Included: | N |
| Fireplace/Stove: | Y |
| Heat Type: | Forced Air |
| Central Air Conditioning: | Central Air |
| Central Vac: | N |
| Laundry Level: | Syste |
| Ensuite Laundry: | F |
| Elevator Lift: | False |
| Sewers: | Sewer |
| Utilities-Cable: | A |
| Utilities-Hydro: | Y |
$
%
Years
This calculator is for demonstration purposes only. Always consult a professional
financial advisor before making personal financial decisions.
| Although the information displayed is believed to be accurate, no warranties or representations are made of any kind. |
| ROYAL LEPAGE REAL ESTATE SERVICES LTD. |
|
|

Wally Islam
Real Estate Broker
Dir:
416-949-2626
Bus:
416-293-8500
Fax:
905-913-8585
| Virtual Tour | Book Showing | Email a Friend |
Jump To:
At a Glance:
| Type: | Freehold - Detached |
| Area: | Peel |
| Municipality: | Brampton |
| Neighbourhood: | Heart Lake West |
| Style: | 2-Storey |
| Tax: | $7,337.28 |
| Beds: | 4+2 |
| Baths: | 5 |
| Fireplace: | Y |
| Pool: | None |
Locatin Map:
Payment Calculator:
