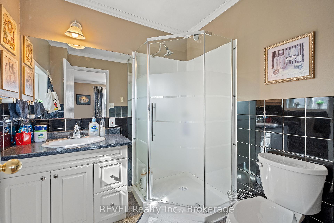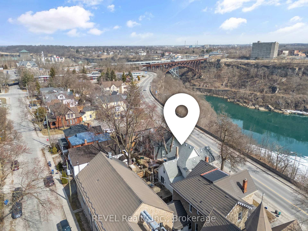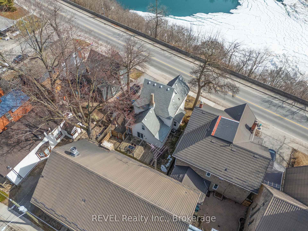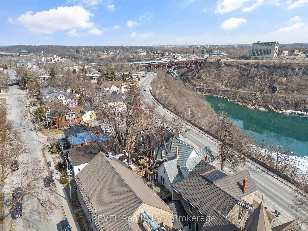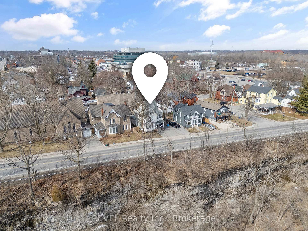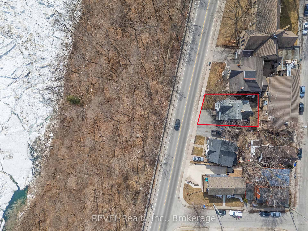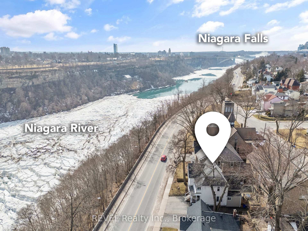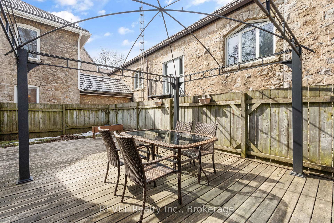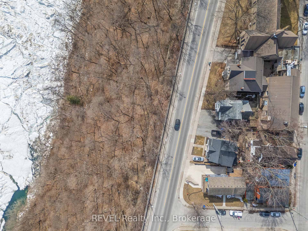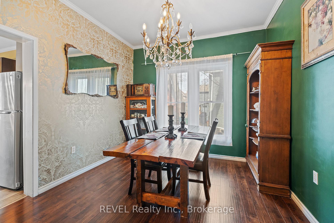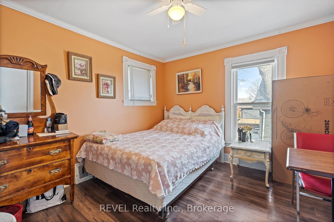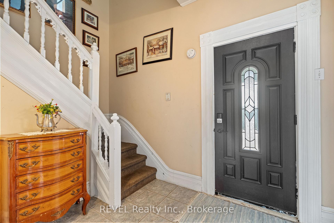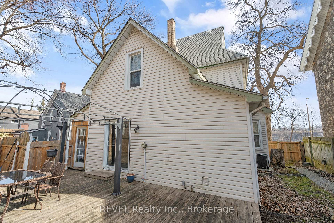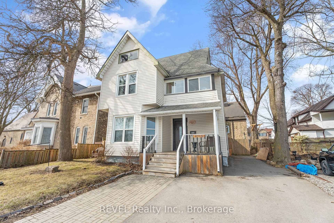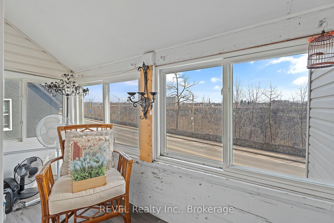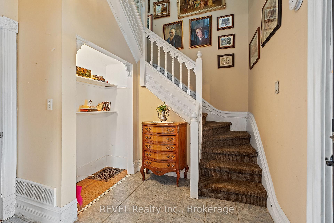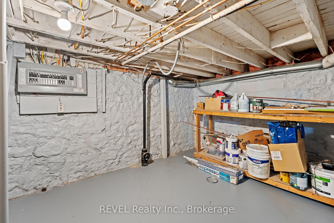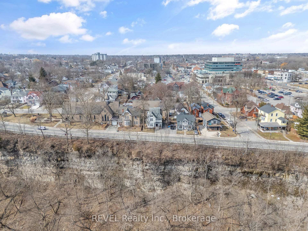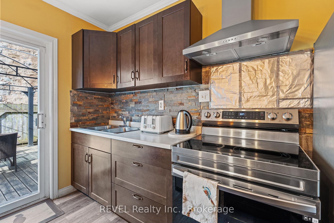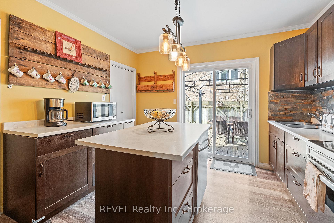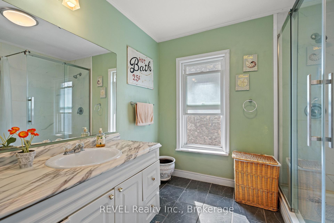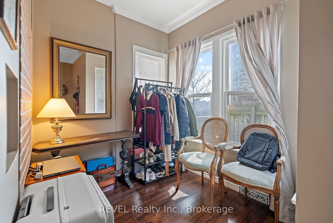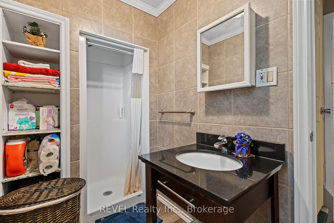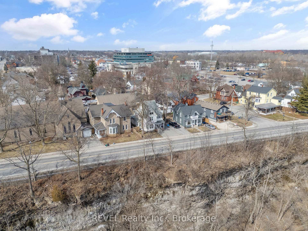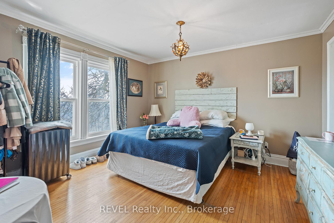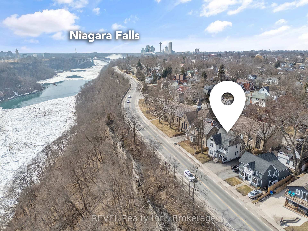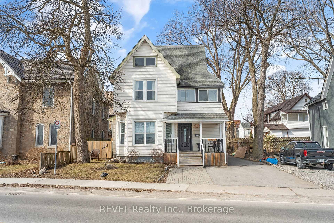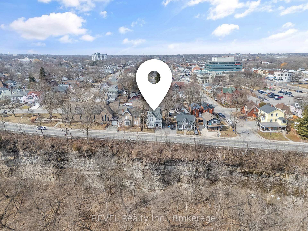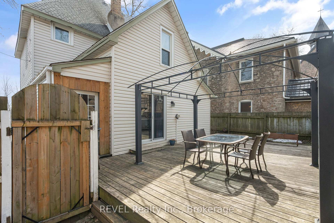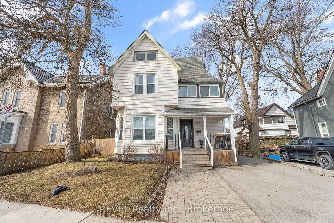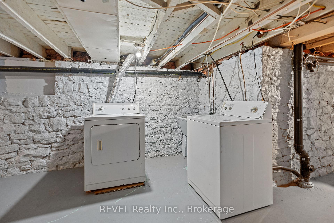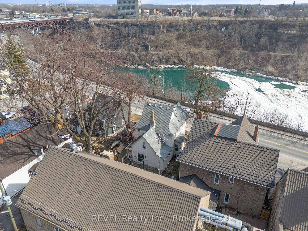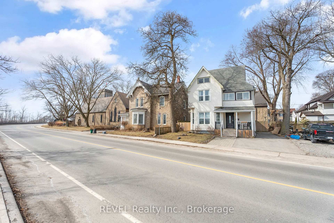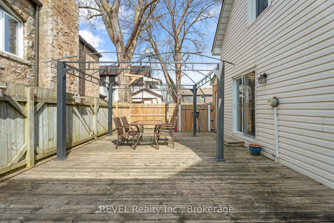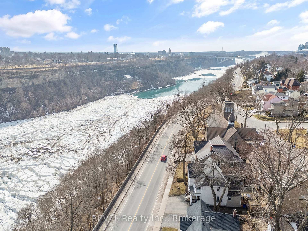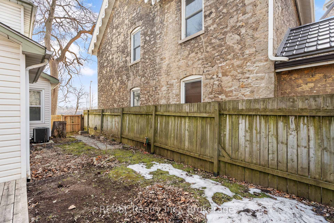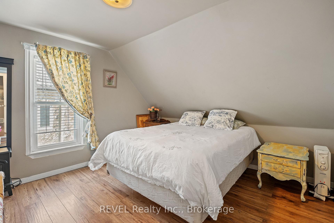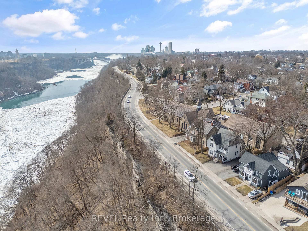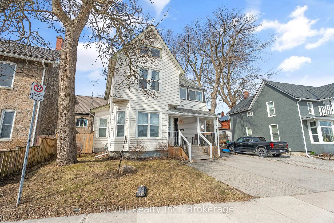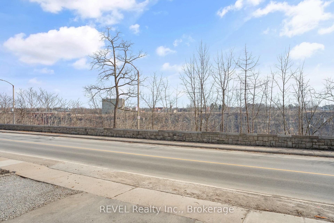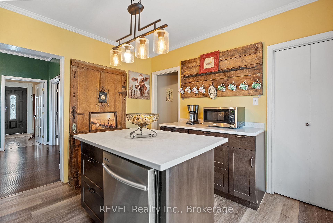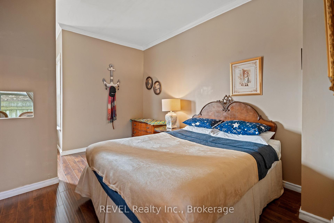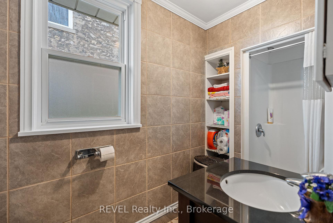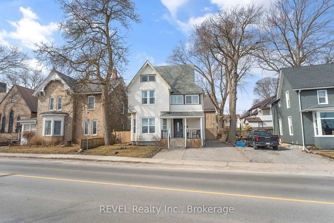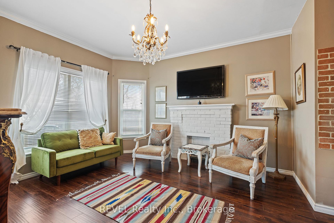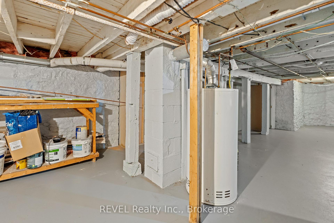$949,000
Available - For Sale
Listing ID: X12230429
4755 River Road , Niagara Falls, L2E 3G3, Niagara
| Nestled in one of the most picturesque and sought-after locations, 4755 River Road offers an unparalleled living experience with breathtaking views of the Niagara River. This stunning residence is one of only 50 properties that can claim such a rare and coveted setting. Originally built in 1907, this charming home has been thoughtfully and meticulously restored, blending classic character with modern comforts.The propertys unique and tranquil location backs onto one of Canadas oldest churches, providing residents with an unmatched sense of peace and serenity. With 4 spacious bedrooms and 3 beautifully appointed bathrooms, this home is perfect for those seeking both comfort and a sense of history.Recent updates include new windows in 2016, a new furnace in 2023, a new A/C unit in 2022, a new roof in 2015, fully upgraded bathrooms and a stunning new kitchen in 2022, as well as the preservation of original hardwood floors beneath new flooring and an expansive new deck added in 2022.Whether you're seeking a cozy family home or an opportunity for rental income, this property delivers on all fronts. The home is ideally located with easy access to the train station, bus routes, Niagara University, and is just a short 15-minute walk to the world-renowned Niagara Falls and its attractions.Dont miss your chance to own a piece of history in one of the most desirable locations in Niagara! |
| Price | $949,000 |
| Taxes: | $5000.00 |
| Occupancy: | Tenant |
| Address: | 4755 River Road , Niagara Falls, L2E 3G3, Niagara |
| Directions/Cross Streets: | River St/Huron St |
| Rooms: | 8 |
| Rooms +: | 0 |
| Bedrooms: | 4 |
| Bedrooms +: | 0 |
| Family Room: | T |
| Basement: | Full, Unfinished |
| Level/Floor | Room | Length(ft) | Width(ft) | Descriptions | |
| Room 1 | Main | Kitchen | 11.41 | 11.41 | |
| Room 2 | Main | Living Ro | 18.11 | 12.73 | |
| Room 3 | Main | Dining Ro | 11.58 | 10.5 | |
| Room 4 | Main | Primary B | 16.63 | 14.17 | |
| Room 5 | Second | Bedroom | 12.73 | 13.25 | |
| Room 6 | Second | Bedroom | 11.55 | 10.46 | |
| Room 7 | Second | Bedroom | 11.78 | 11.41 | |
| Room 8 | Second | Sunroom | 11.41 | 4.26 |
| Washroom Type | No. of Pieces | Level |
| Washroom Type 1 | 3 | Main |
| Washroom Type 2 | 3 | Second |
| Washroom Type 3 | 3 | Second |
| Washroom Type 4 | 0 | |
| Washroom Type 5 | 0 |
| Total Area: | 0.00 |
| Approximatly Age: | 100+ |
| Property Type: | Detached |
| Style: | 2-Storey |
| Exterior: | Vinyl Siding |
| Garage Type: | None |
| (Parking/)Drive: | None |
| Drive Parking Spaces: | 4 |
| Park #1 | |
| Parking Type: | None |
| Park #2 | |
| Parking Type: | None |
| Pool: | None |
| Approximatly Age: | 100+ |
| Approximatly Square Footage: | 1500-2000 |
| Property Features: | River/Stream, Public Transit |
| CAC Included: | N |
| Water Included: | N |
| Cabel TV Included: | N |
| Common Elements Included: | N |
| Heat Included: | N |
| Parking Included: | N |
| Condo Tax Included: | N |
| Building Insurance Included: | N |
| Fireplace/Stove: | N |
| Heat Type: | Forced Air |
| Central Air Conditioning: | Central Air |
| Central Vac: | N |
| Laundry Level: | Syste |
| Ensuite Laundry: | F |
| Sewers: | Sewer |
$
%
Years
This calculator is for demonstration purposes only. Always consult a professional
financial advisor before making personal financial decisions.
| Although the information displayed is believed to be accurate, no warranties or representations are made of any kind. |
| REVEL Realty Inc., Brokerage |
|
|

Wally Islam
Real Estate Broker
Dir:
416-949-2626
Bus:
416-293-8500
Fax:
905-913-8585
| Book Showing | Email a Friend |
Jump To:
At a Glance:
| Type: | Freehold - Detached |
| Area: | Niagara |
| Municipality: | Niagara Falls |
| Neighbourhood: | 210 - Downtown |
| Style: | 2-Storey |
| Approximate Age: | 100+ |
| Tax: | $5,000 |
| Beds: | 4 |
| Baths: | 3 |
| Fireplace: | N |
| Pool: | None |
Locatin Map:
Payment Calculator:
