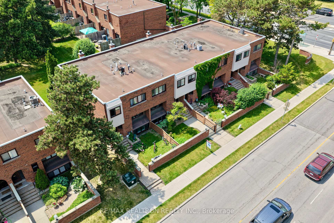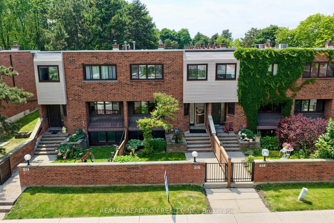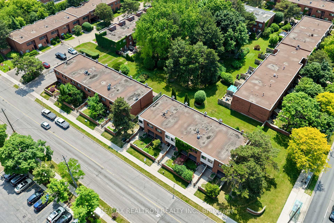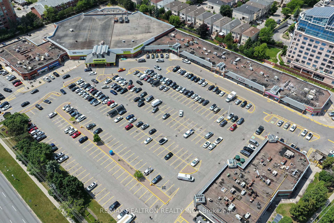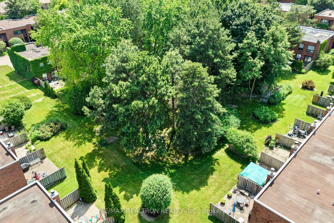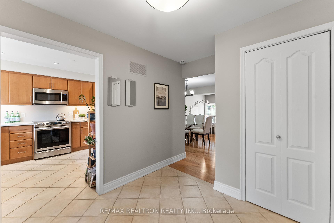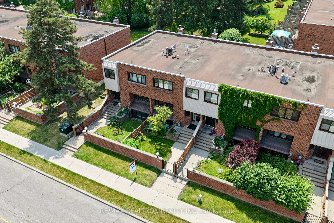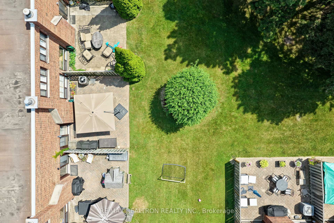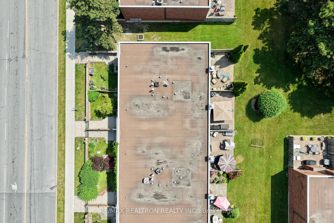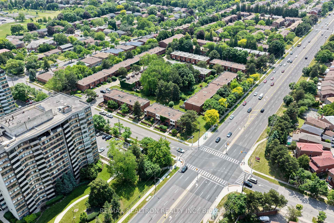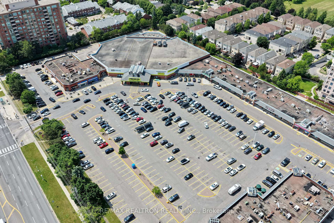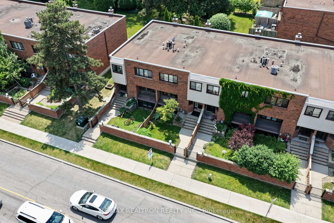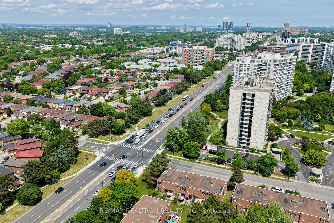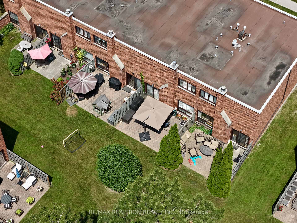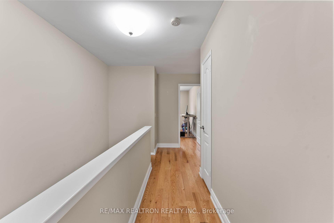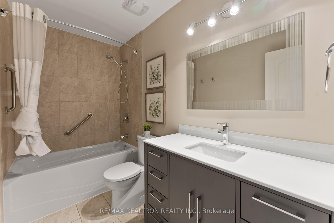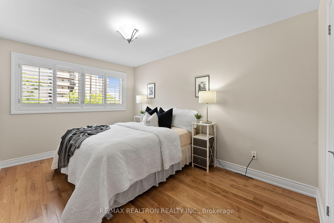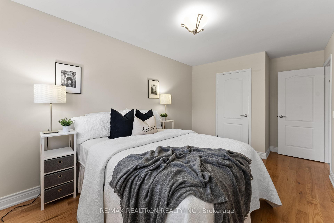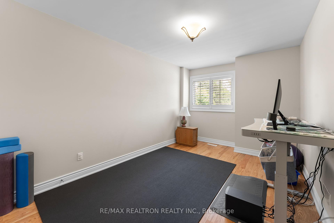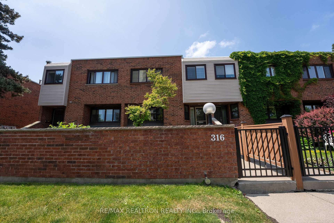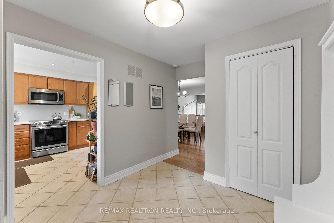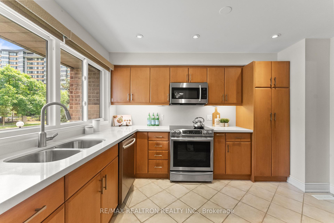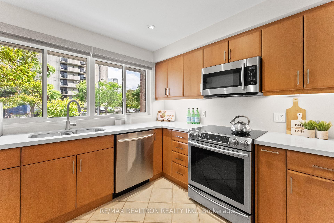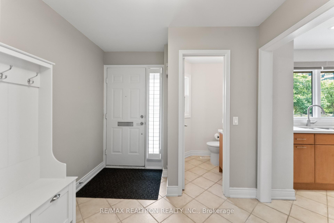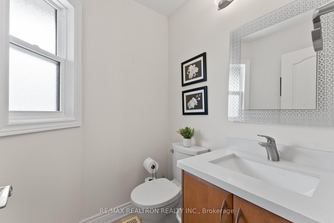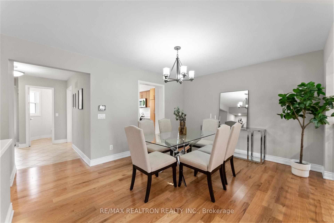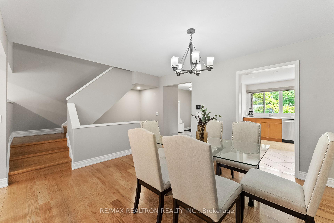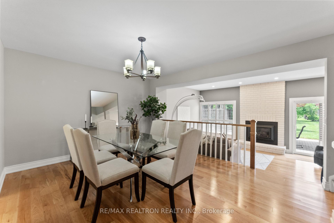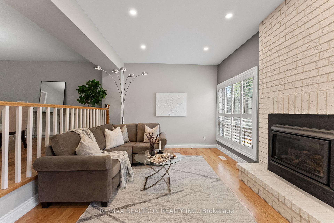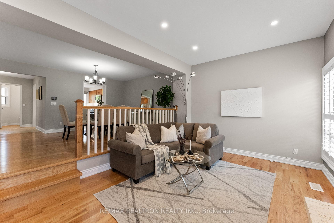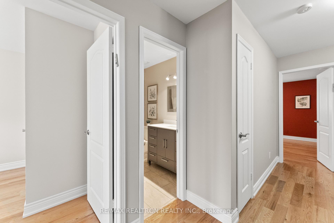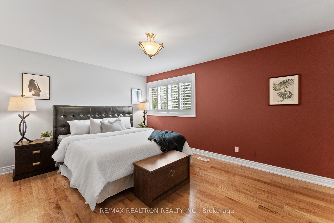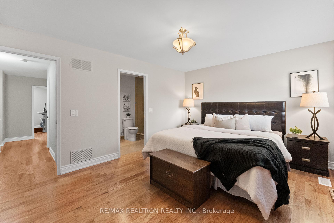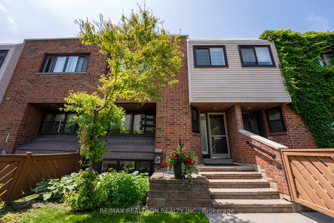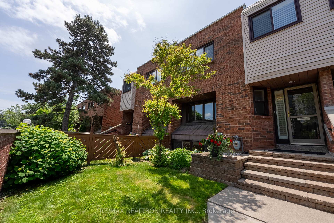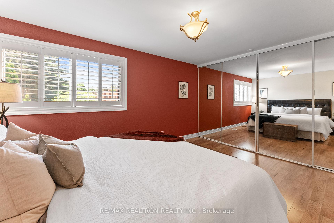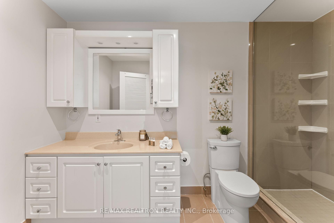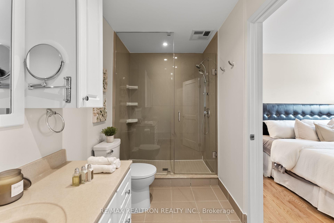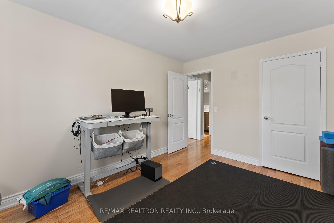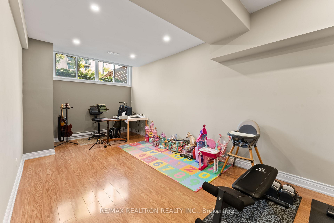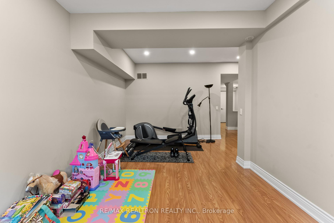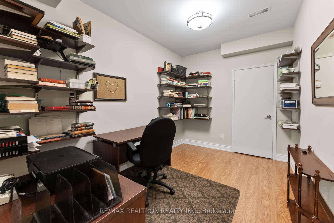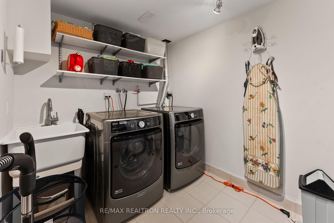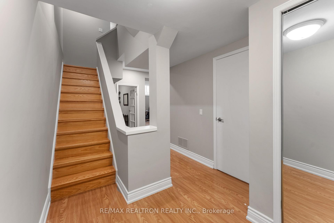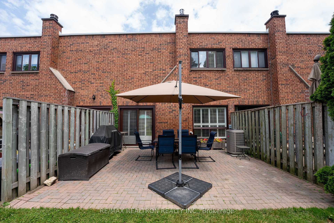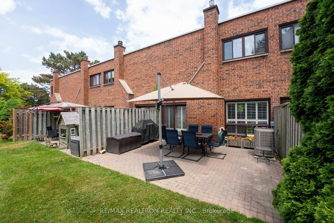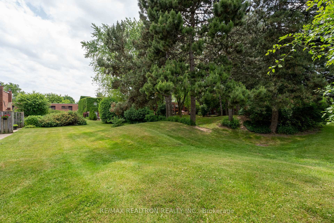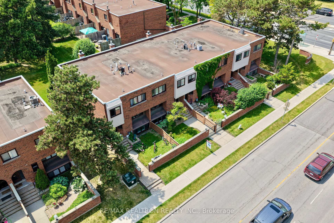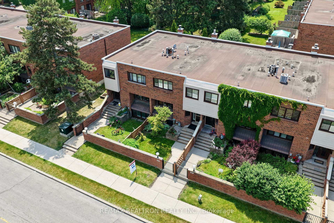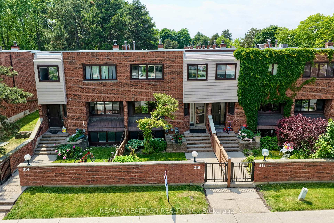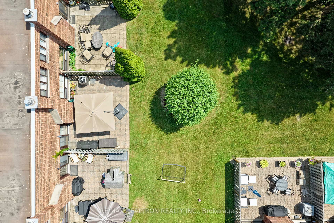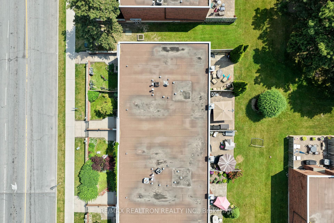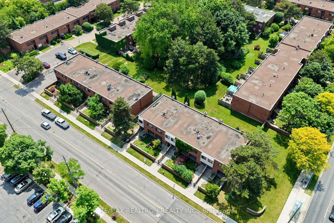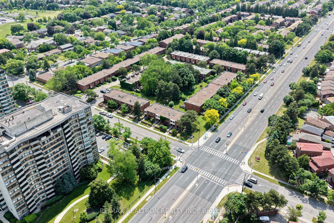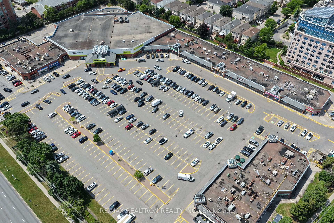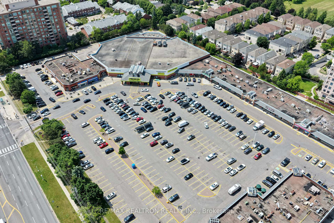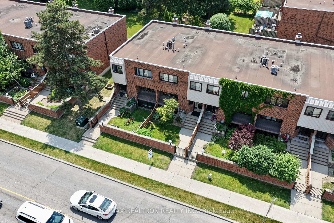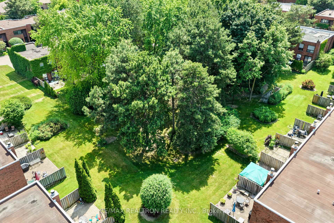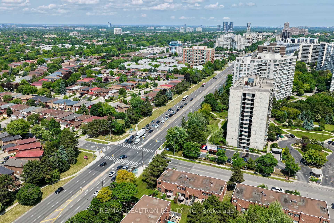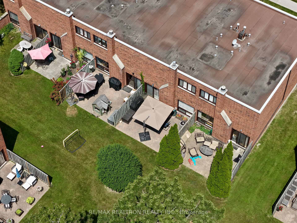$848,000
Available - For Sale
Listing ID: C12230404
316 Torresdale Aven , Toronto, M2R 3N3, Toronto
| This rarely offered condo townhome boasts over 2,300 square feet of thoughtfully designed living space, offering exceptional value in a prime location. Bright, renovated, and impeccably maintained, this spacious home delivers the perfect blend of easy living and modern comfort. The main level showcases a smart, open layout with well-proportioned principal rooms, while the updated kitchen is a cooks dream featuring ample granite counter space , generous storage, and an efficient design perfect for both everyday use and entertaining with high end appliances including induction range. Upstairs, you'll find expansive, light-filled bedrooms with large closets and plenty of space to relax, work, or grow, ideal for families or those seeking flexible living. The lower level is a standout feature, with soaring ceilings, oversized windows that flood the space with natural light, and a functional layout that includes a home office and laundry room. Best of all, enjoy direct access to two generous underground parking spots and say goodbye to snow, ice, and scraping windshields in the winter. Enjoy unobstructed views of beautifully manicured green space from multiple levels of the home, and step outside to your own private patio perfect for barbecues, lounging, or entertaining. Located just minutes from transit, shopping, top-rated schools, and parks, this home delivers urban convenience without compromising space or serenity. If you're seeking style, functionality, and incredible value, this one checks every box. |
| Price | $848,000 |
| Taxes: | $3589.46 |
| Occupancy: | Owner |
| Address: | 316 Torresdale Aven , Toronto, M2R 3N3, Toronto |
| Postal Code: | M2R 3N3 |
| Province/State: | Toronto |
| Directions/Cross Streets: | Steeles / Torresdale |
| Level/Floor | Room | Length(ft) | Width(ft) | Descriptions | |
| Room 1 | Ground | Living Ro | 19.32 | 11.32 | Fireplace, W/O To Patio, Sunken Room |
| Room 2 | Ground | Dining Ro | 11.97 | 10.99 | Overlooks Living |
| Room 3 | Ground | Kitchen | 11.97 | 9.97 | Modern Kitchen, Eat-in Kitchen, Ceramic Floor |
| Room 4 | Second | Primary B | 16.66 | 11.64 | 3 Pc Ensuite |
| Room 5 | Second | Bedroom 2 | 13.97 | 9.48 | Double Closet |
| Room 6 | Second | Bedroom 3 | 12.66 | 9.48 | Double Closet |
| Washroom Type | No. of Pieces | Level |
| Washroom Type 1 | 4 | |
| Washroom Type 2 | 3 | |
| Washroom Type 3 | 2 | |
| Washroom Type 4 | 0 | |
| Washroom Type 5 | 0 | |
| Washroom Type 6 | 4 | |
| Washroom Type 7 | 3 | |
| Washroom Type 8 | 2 | |
| Washroom Type 9 | 0 | |
| Washroom Type 10 | 0 |
| Total Area: | 0.00 |
| Washrooms: | 3 |
| Heat Type: | Forced Air |
| Central Air Conditioning: | Central Air |
$
%
Years
This calculator is for demonstration purposes only. Always consult a professional
financial advisor before making personal financial decisions.
| Although the information displayed is believed to be accurate, no warranties or representations are made of any kind. |
| RE/MAX REALTRON REALTY INC. |
|
|

Wally Islam
Real Estate Broker
Dir:
416-949-2626
Bus:
416-293-8500
Fax:
905-913-8585
| Book Showing | Email a Friend |
Jump To:
At a Glance:
| Type: | Com - Condo Townhouse |
| Area: | Toronto |
| Municipality: | Toronto C07 |
| Neighbourhood: | Westminster-Branson |
| Style: | 2-Storey |
| Tax: | $3,589.46 |
| Maintenance Fee: | $918.68 |
| Beds: | 3+1 |
| Baths: | 3 |
| Fireplace: | N |
Locatin Map:
Payment Calculator:
