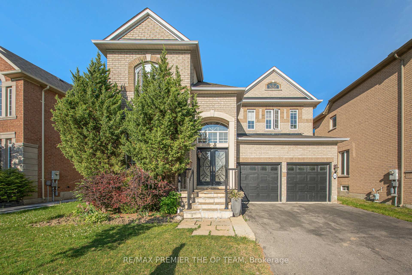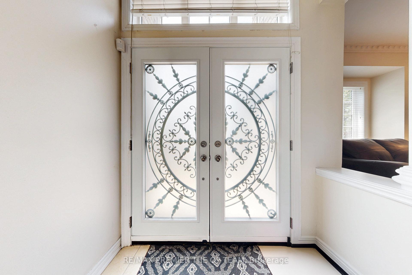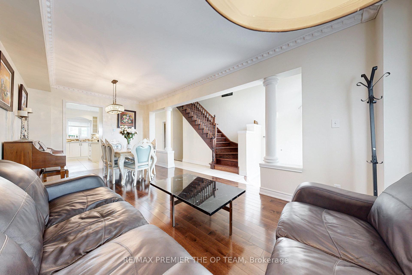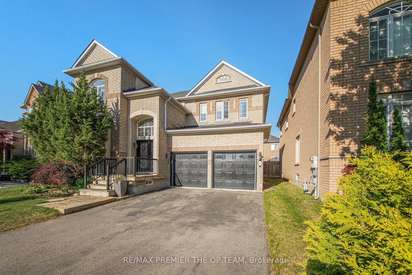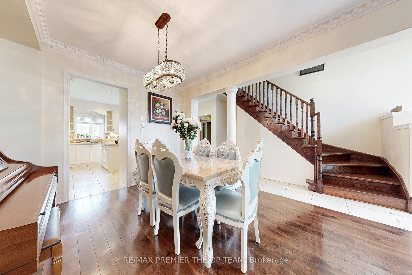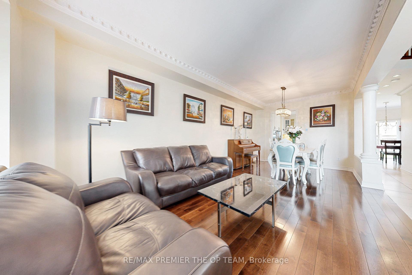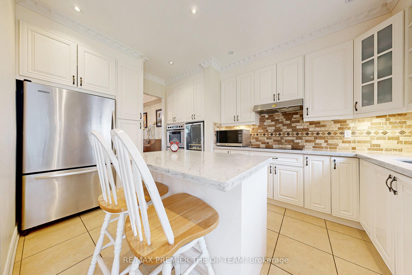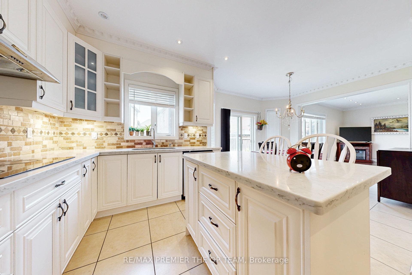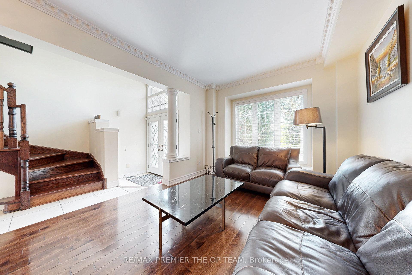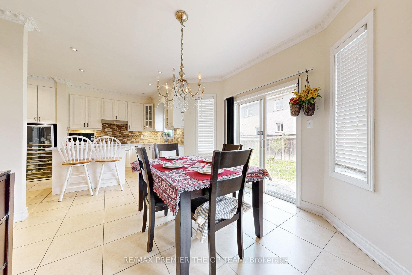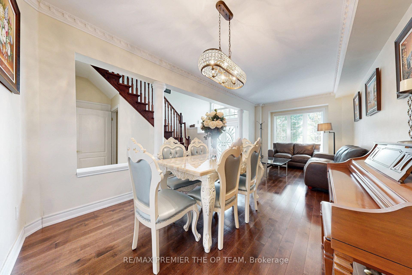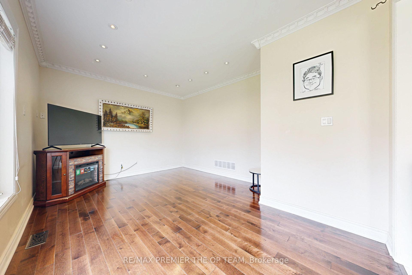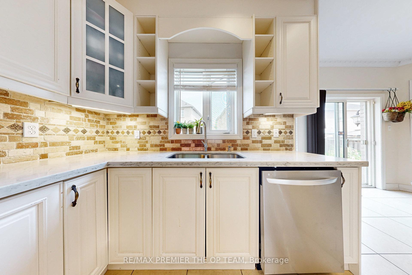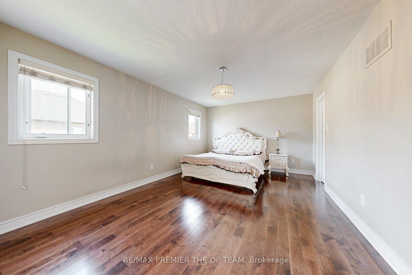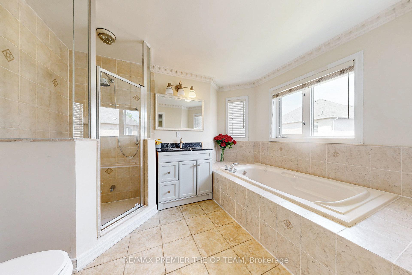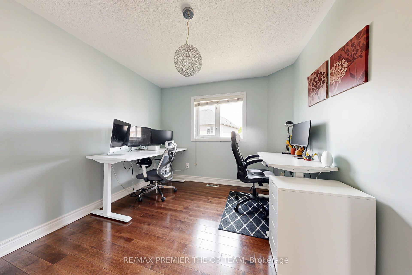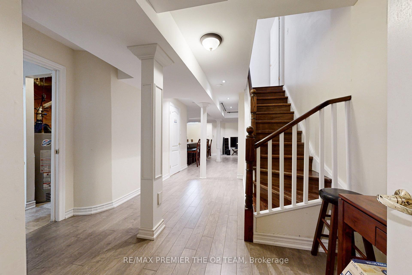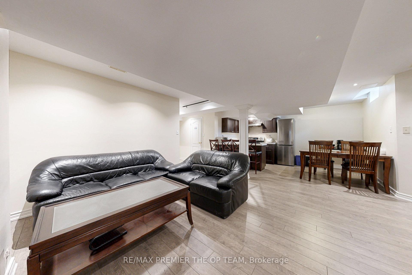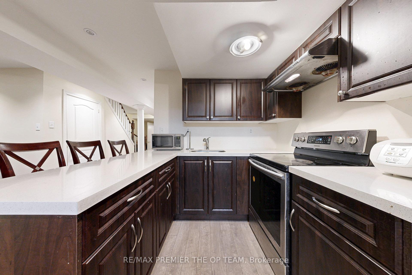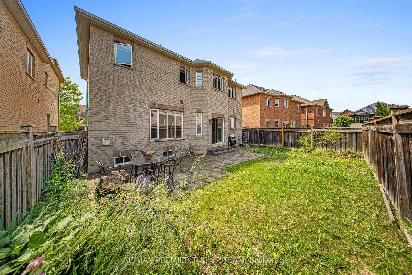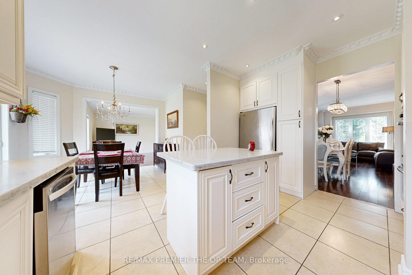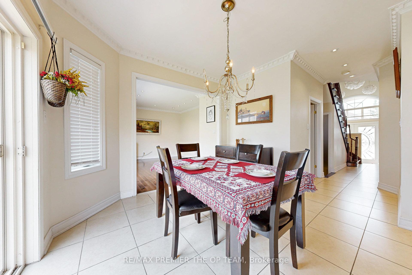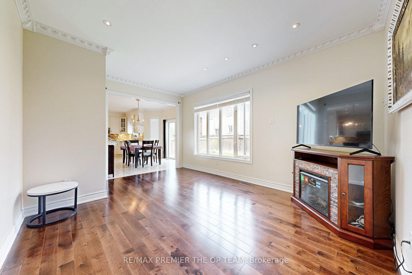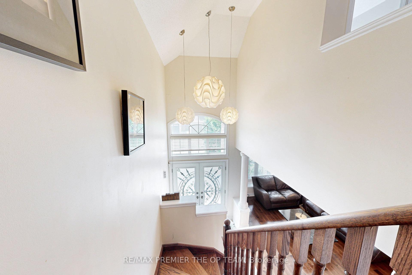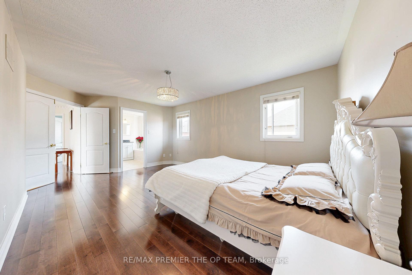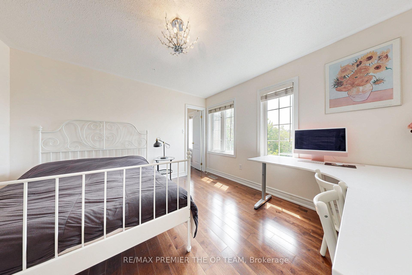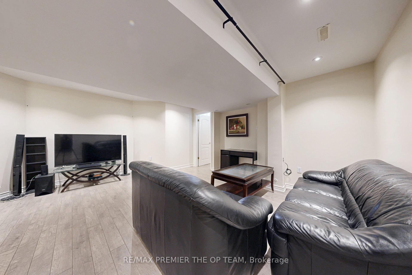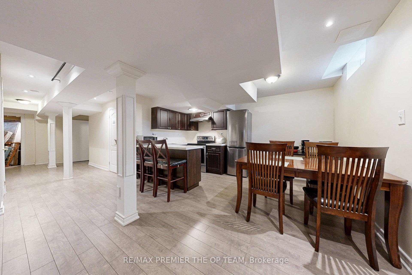$1,630,000
Available - For Sale
Listing ID: N12230239
59 Rossi Driv , Vaughan, L4H 3K7, York
| Welcome to 59 Rossi Dr. A stunning 2-storey detached home in the sought-after Vellore Village Community. This home features 5 bedrooms, 4 bathrooms. Hardwood Floor Throughout the entire home. Cornice Mouldings Throughout. Large Custom Designer Kitchen, New Cabinets, Granite Counter Tops, Built-In Stainless-Steel Appliances, 9Ft Smooth Ceilings, Pot Lights throughout, Upgraded Faucets, Marble Backslash, Finished Basement with apartment includes Bedroom, Bathroom and full kitchen with stainless steel Appliances. Separate entrance capability through garage!! Air conditioner and furnace New in 2024. Turn key home completed with separate apartment you can rent!. Come take a look! |
| Price | $1,630,000 |
| Taxes: | $6189.00 |
| Occupancy: | Owner |
| Address: | 59 Rossi Driv , Vaughan, L4H 3K7, York |
| Directions/Cross Streets: | Rutherford and Via Campanile |
| Rooms: | 9 |
| Rooms +: | 4 |
| Bedrooms: | 4 |
| Bedrooms +: | 1 |
| Family Room: | T |
| Basement: | Apartment, Finished |
| Level/Floor | Room | Length(ft) | Width(ft) | Descriptions | |
| Room 1 | Main | Living Ro | 22.8 | 10.99 | Combined w/Dining, Hardwood Floor, Bay Window |
| Room 2 | Main | Family Ro | 16.6 | 12 | Hardwood Floor, Fireplace |
| Room 3 | Main | Breakfast | 11.28 | 10.27 | Tile Floor, W/O To Yard, Overlooks Family |
| Room 4 | Main | Kitchen | 14.4 | 10 | Tile Floor, B/I Appliances, Centre Island |
| Room 5 | Second | Primary B | 17.19 | 12 | Hardwood Floor, 4 Pc Bath, Walk-In Closet(s) |
| Room 6 | Second | Bedroom 2 | 12 | 12 | Hardwood Floor, Walk-In Closet(s), Window |
| Room 7 | Second | Bedroom 3 | 12 | 10.99 | Hardwood Floor, Double Doors, Window |
| Room 8 | Basement | Recreatio | 17.35 | 17.09 | Vinyl Floor, Window |
| Room 9 | Basement | Bedroom 5 | 11.87 | 10.96 | Vinyl Floor, Window |
| Room 10 | Basement | Kitchen | 7.31 | 14.6 | Vinyl Floor, Window, B/I Appliances |
| Washroom Type | No. of Pieces | Level |
| Washroom Type 1 | 2 | Main |
| Washroom Type 2 | 3 | Second |
| Washroom Type 3 | 4 | Second |
| Washroom Type 4 | 3 | Basement |
| Washroom Type 5 | 0 |
| Total Area: | 0.00 |
| Approximatly Age: | 16-30 |
| Property Type: | Detached |
| Style: | 2-Storey |
| Exterior: | Brick Front |
| Garage Type: | Attached |
| Drive Parking Spaces: | 4 |
| Pool: | None |
| Approximatly Age: | 16-30 |
| Approximatly Square Footage: | 2000-2500 |
| Property Features: | Hospital, Library |
| CAC Included: | N |
| Water Included: | N |
| Cabel TV Included: | N |
| Common Elements Included: | N |
| Heat Included: | N |
| Parking Included: | N |
| Condo Tax Included: | N |
| Building Insurance Included: | N |
| Fireplace/Stove: | Y |
| Heat Type: | Forced Air |
| Central Air Conditioning: | Central Air |
| Central Vac: | Y |
| Laundry Level: | Syste |
| Ensuite Laundry: | F |
| Sewers: | Sewer |
$
%
Years
This calculator is for demonstration purposes only. Always consult a professional
financial advisor before making personal financial decisions.
| Although the information displayed is believed to be accurate, no warranties or representations are made of any kind. |
| RE/MAX PREMIER THE OP TEAM |
|
|

Wally Islam
Real Estate Broker
Dir:
416-949-2626
Bus:
416-293-8500
Fax:
905-913-8585
| Virtual Tour | Book Showing | Email a Friend |
Jump To:
At a Glance:
| Type: | Freehold - Detached |
| Area: | York |
| Municipality: | Vaughan |
| Neighbourhood: | Vellore Village |
| Style: | 2-Storey |
| Approximate Age: | 16-30 |
| Tax: | $6,189 |
| Beds: | 4+1 |
| Baths: | 4 |
| Fireplace: | Y |
| Pool: | None |
Locatin Map:
Payment Calculator:
