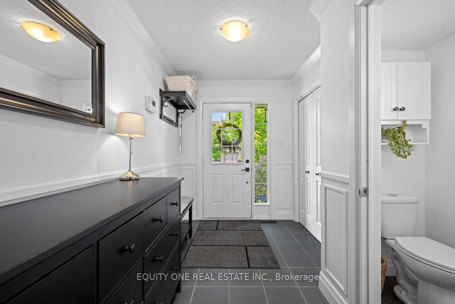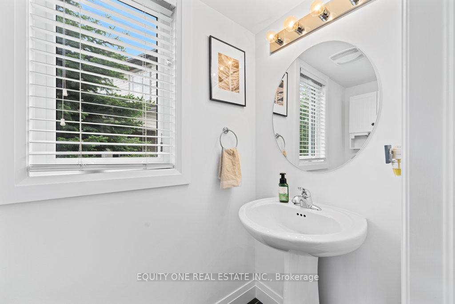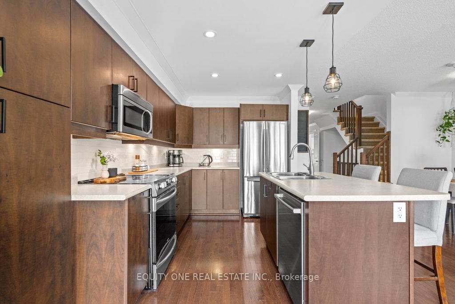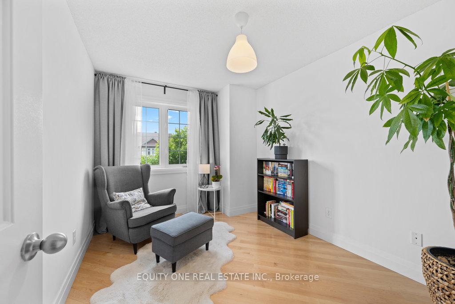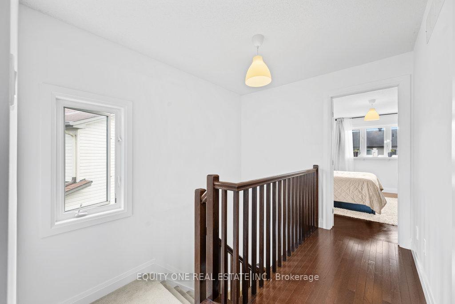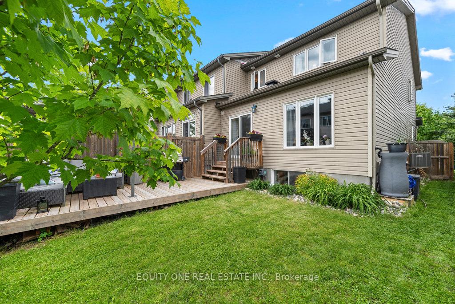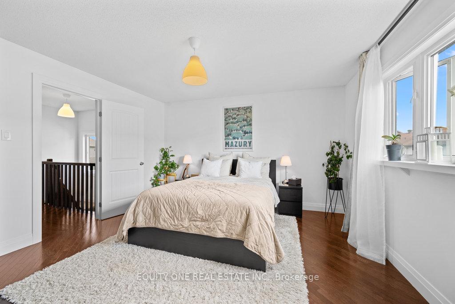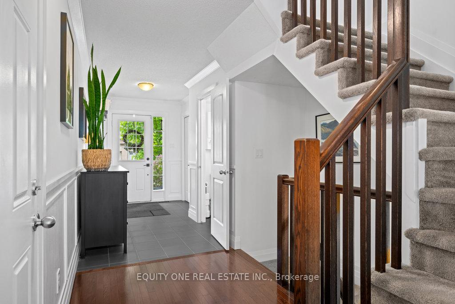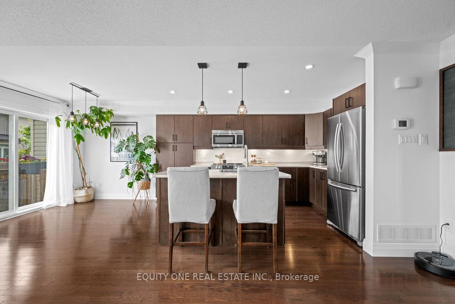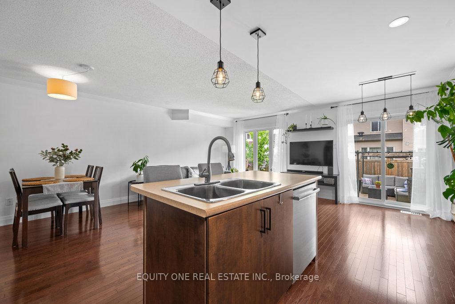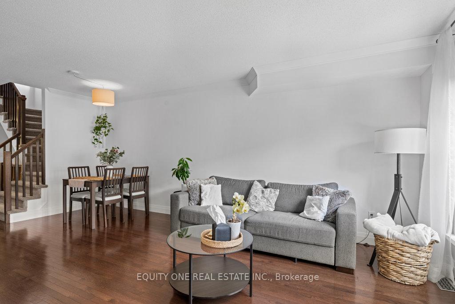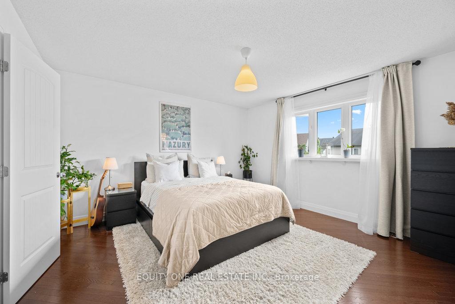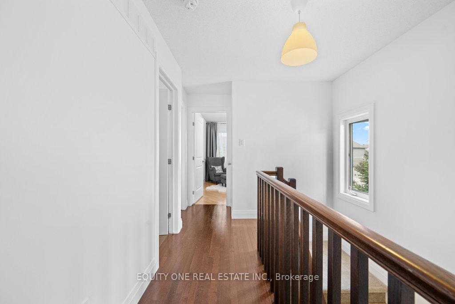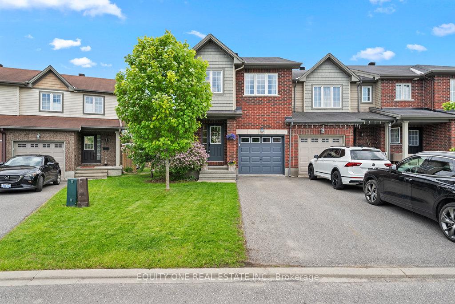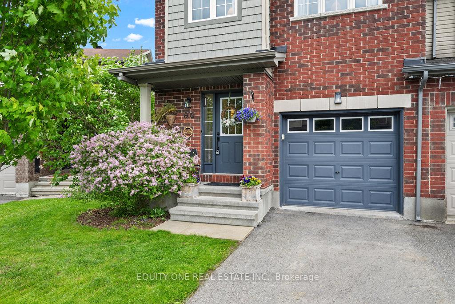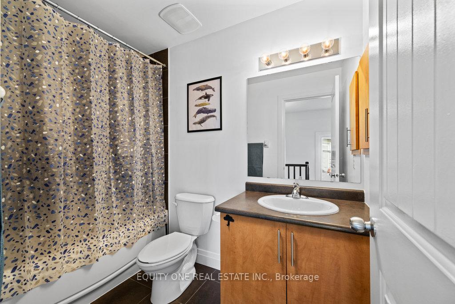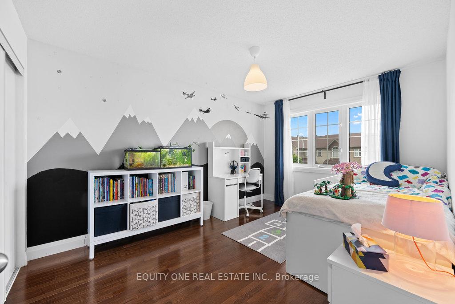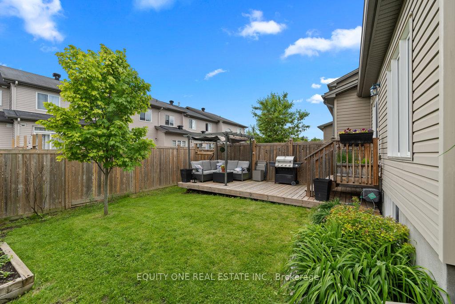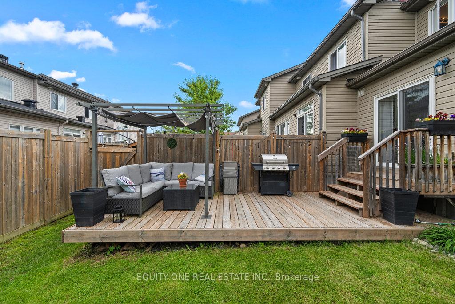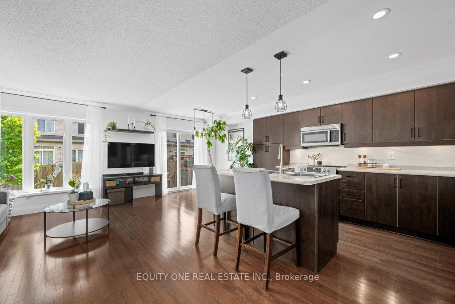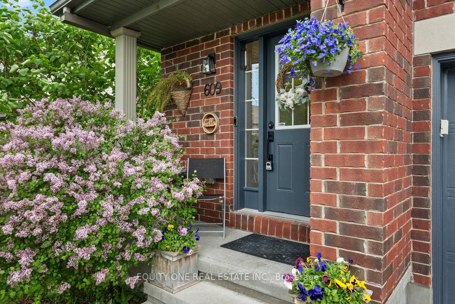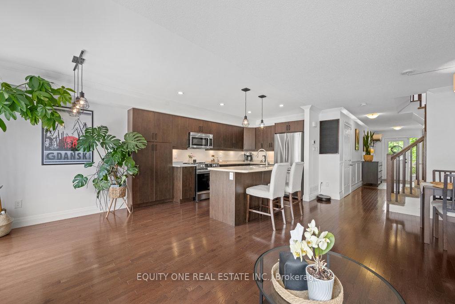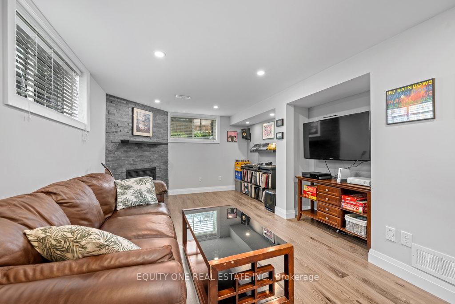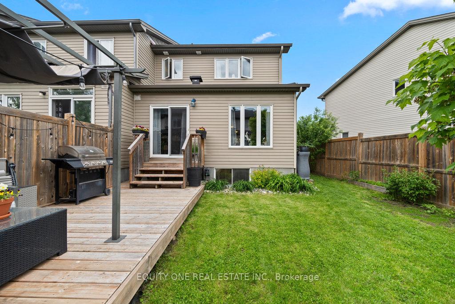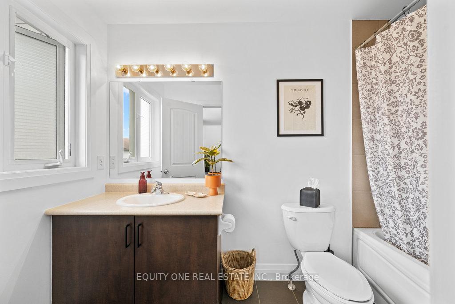$719,900
Available - For Sale
Listing ID: X12194534
609 Gazebo Stre , Blossom Park - Airport and Area, K4M 0B5, Ottawa
| Welcome to this beautiful end unit 2-storey townhouse nestled in the family-friendly neighbourhood of Manotick, just minutes from schools, scenic parks, shopping, restaurants, and the convenient Strandherd Bridge. The main floor offers a spacious tiled entryway, a stylish powder room, and an open concept living and dining area that flows seamlessly into the kitchen complete with a breakfast bar, stainless steel appliances, and a striking floor-to-ceiling window that fills the space with natural light. Step through the patio doors to enjoy a beautifully landscaped, fully fenced backyard perfect for outdoor relaxation. Upstairs, you'll find gleaming hardwood floors and three generously sized bedrooms, including a primary suite with a walk-in closet and a 4-piece ensuite. A second full bathroom completes the upper level. The lower level impresses with a large, bright family room featuring a cozy natural gas fireplace framed by cultured stone, along with a convenient laundry and storage area.This home blends comfort, style, and an unbeatable location ideal for growing families or those looking to settle in a vibrant, well-connected community. |
| Price | $719,900 |
| Taxes: | $4114.00 |
| Occupancy: | Owner |
| Address: | 609 Gazebo Stre , Blossom Park - Airport and Area, K4M 0B5, Ottawa |
| Directions/Cross Streets: | Southbridge & Gazebo |
| Rooms: | 2 |
| Rooms +: | 1 |
| Bedrooms: | 3 |
| Bedrooms +: | 0 |
| Family Room: | T |
| Basement: | Finished, Full |
| Level/Floor | Room | Length(ft) | Width(ft) | Descriptions | |
| Room 1 | Main | Powder Ro | 6 | 3.08 | |
| Room 2 | Main | Kitchen | 18.3 | 12.79 | |
| Room 3 | Main | Dining Ro | 6.89 | 7.08 | |
| Room 4 | Main | Living Ro | 19.48 | 8.89 | |
| Room 5 | Second | Primary B | 14.1 | 13.28 | |
| Room 6 | Second | Bedroom 2 | 9.71 | 9.09 | |
| Room 7 | Second | Bedroom 3 | 13.38 | 9.12 | |
| Room 8 | Second | Bathroom | 6.3 | 5.08 | 4 Pc Bath |
| Room 9 | Second | Bathroom | 7.81 | 4.1 | 4 Pc Ensuite |
| Room 10 | Lower | Family Ro | 19.09 | 10.5 | |
| Room 11 | Lower | Laundry | 6.99 | 6.4 |
| Washroom Type | No. of Pieces | Level |
| Washroom Type 1 | 2 | Main |
| Washroom Type 2 | 4 | Second |
| Washroom Type 3 | 0 | |
| Washroom Type 4 | 0 | |
| Washroom Type 5 | 0 |
| Total Area: | 0.00 |
| Approximatly Age: | 6-15 |
| Property Type: | Att/Row/Townhouse |
| Style: | 2-Storey |
| Exterior: | Brick, Vinyl Siding |
| Garage Type: | Attached |
| Drive Parking Spaces: | 2 |
| Pool: | None |
| Approximatly Age: | 6-15 |
| Approximatly Square Footage: | 1100-1500 |
| CAC Included: | N |
| Water Included: | N |
| Cabel TV Included: | N |
| Common Elements Included: | N |
| Heat Included: | N |
| Parking Included: | N |
| Condo Tax Included: | N |
| Building Insurance Included: | N |
| Fireplace/Stove: | Y |
| Heat Type: | Forced Air |
| Central Air Conditioning: | Central Air |
| Central Vac: | N |
| Laundry Level: | Syste |
| Ensuite Laundry: | F |
| Sewers: | Sewer |
$
%
Years
This calculator is for demonstration purposes only. Always consult a professional
financial advisor before making personal financial decisions.
| Although the information displayed is believed to be accurate, no warranties or representations are made of any kind. |
| EQUITY ONE REAL ESTATE INC. |
|
|

Wally Islam
Real Estate Broker
Dir:
416-949-2626
Bus:
416-293-8500
Fax:
905-913-8585
| Book Showing | Email a Friend |
Jump To:
At a Glance:
| Type: | Freehold - Att/Row/Townhouse |
| Area: | Ottawa |
| Municipality: | Blossom Park - Airport and Area |
| Neighbourhood: | 2602 - Riverside South/Gloucester Glen |
| Style: | 2-Storey |
| Approximate Age: | 6-15 |
| Tax: | $4,114 |
| Beds: | 3 |
| Baths: | 3 |
| Fireplace: | Y |
| Pool: | None |
Locatin Map:
Payment Calculator:
