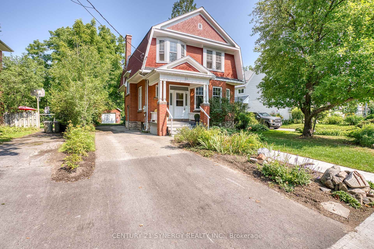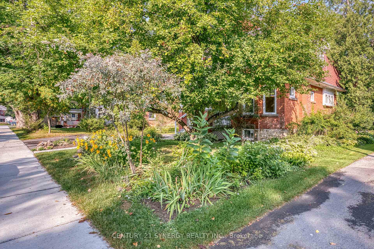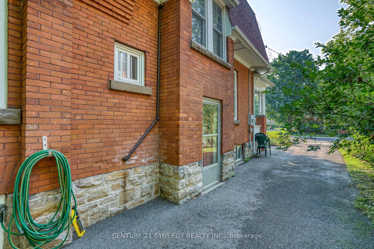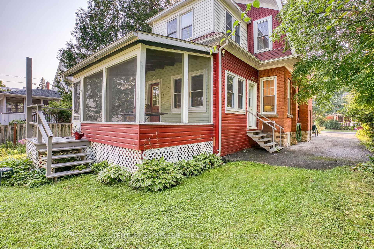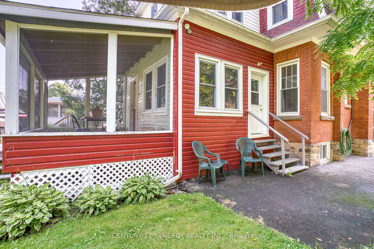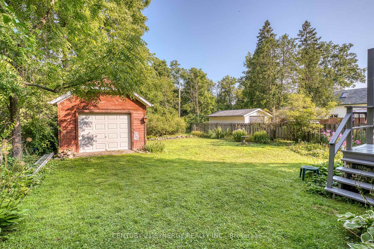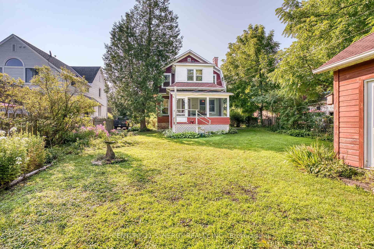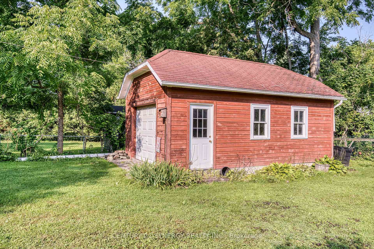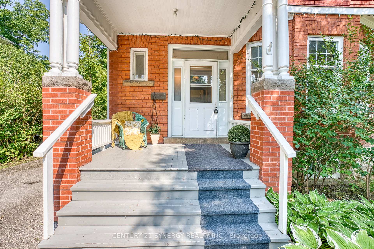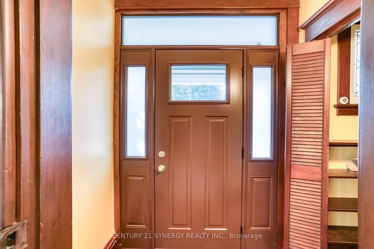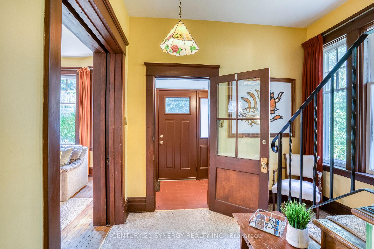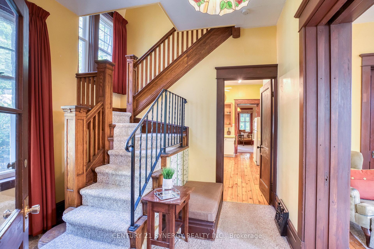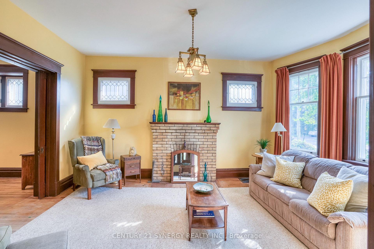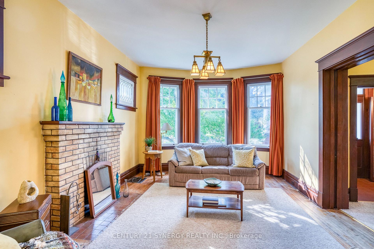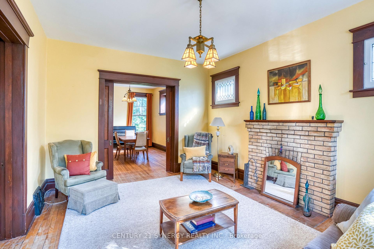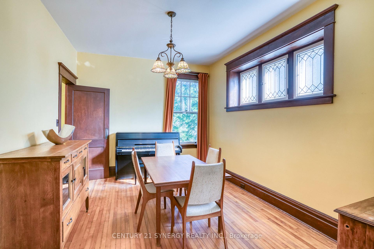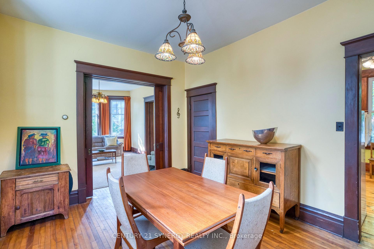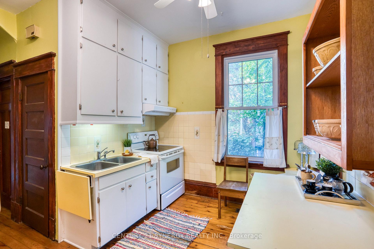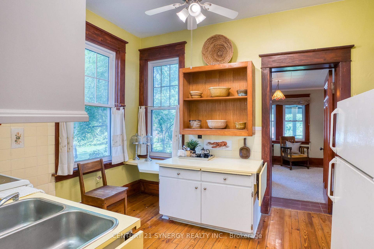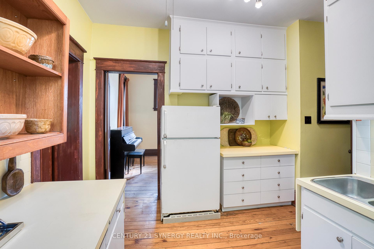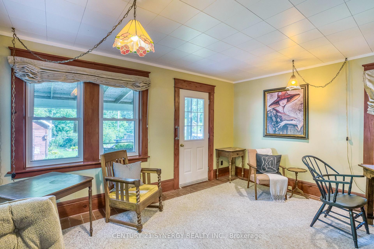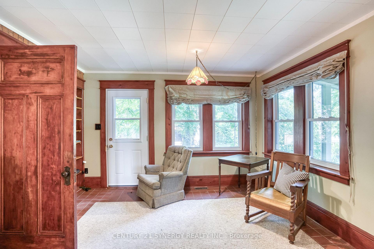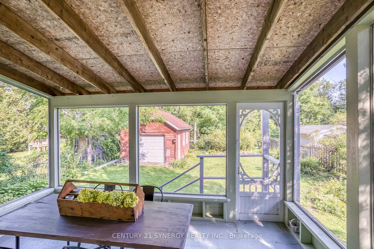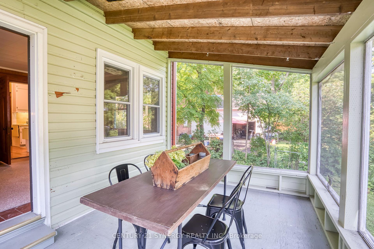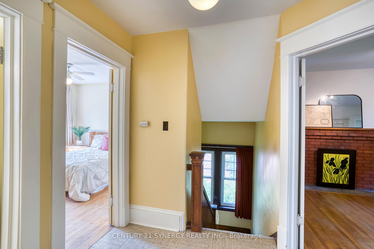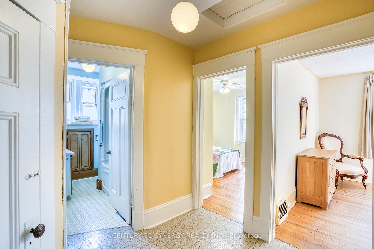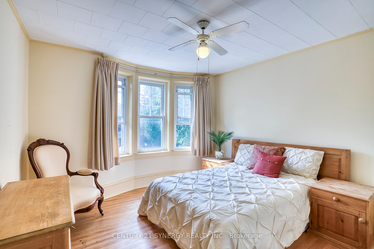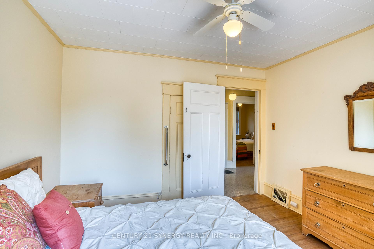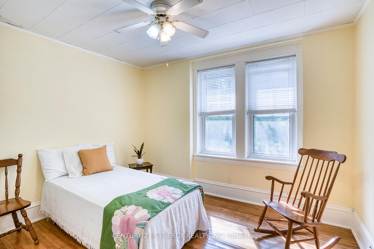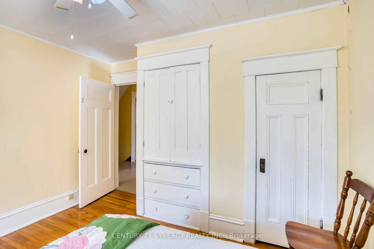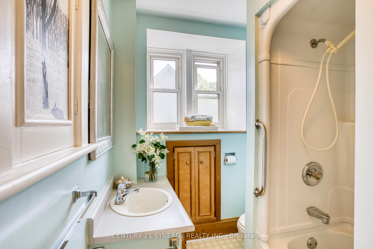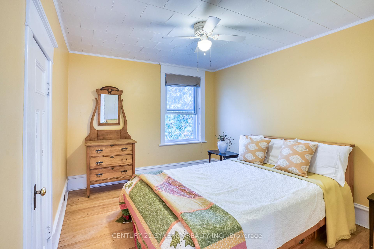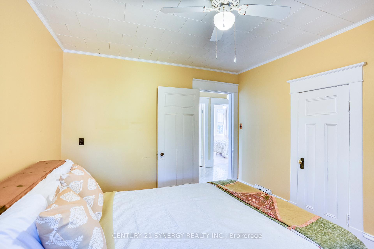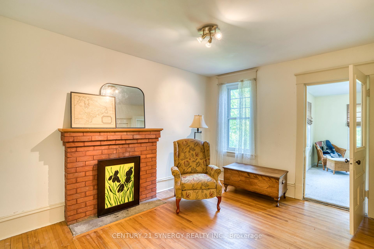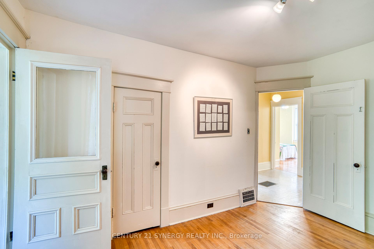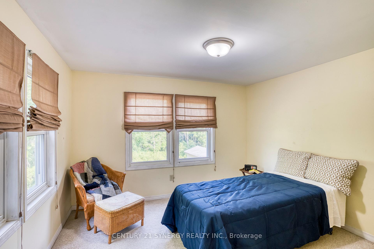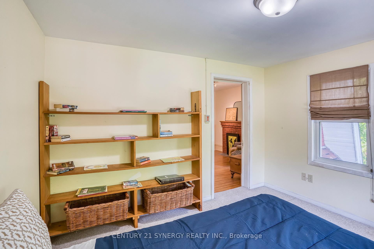$674,900
Available - For Sale
Listing ID: X12230351
19 MARY Stre , Perth, K7H 2X1, Lanark
| Welcome to this captivating Century Brick home on one of Perth's most sought-after streets Mary Street, where heritage charm meets everyday convenience. With 3+1 bedrooms, 1.5 baths, and a perfect blend of original character and thoughtful upgrades, this home offers warmth, functionality, and exceptional curb appeal. Step inside to discover an inviting main floor that flows seamlessly from a formal living room to a bright, spacious dining room ideal for hosting family gatherings or intimate dinner parties. The kitchen maintains its charm while offering everyday practicality, with direct access to the homes standout feature: a versatile rear addition, perfect as a home business, den, or study. This flexible space opens to the driveway and a serene fully screened-in porch, your personal retreat for peaceful morning coffee or relaxed evening conversations. Upstairs, you'll find three generously sized bedrooms, all with updated windows that invite natural light and offer improved energy efficiency. The full unfinished basement has been professionally spray foamed, providing a dry, energy-efficient space. The updated 100 Amp breaker panel has capacity for further expansion, adding peace of mind and flexibility for upgrades. Outside, enjoy a fully fenced back yard a private haven for pets, children, or gardening enthusiasts and a large detached garage, ideal for storage, a workshop, or secure parking. No rear neighbors. Walkable to downtown Perth, Stewart Park, schools, and the Tay River Whether you're drawn to its historic charm, its unbeatable location, or the potential it holds for your personal touch, this home offers a rare opportunity to own a piece of Perth's past while investing in its future. |
| Price | $674,900 |
| Taxes: | $3446.00 |
| Occupancy: | Vacant |
| Address: | 19 MARY Stre , Perth, K7H 2X1, Lanark |
| Lot Size: | 15.38 x 149.86 (Feet) |
| Directions/Cross Streets: | Highway 7, go to Drummond Street, Turn right []on Mary Street, #19 on the right. From Hwy 43/Craig |
| Rooms: | 14 |
| Rooms +: | 0 |
| Bedrooms: | 4 |
| Bedrooms +: | 0 |
| Family Room: | T |
| Basement: | Full, Unfinished |
| Level/Floor | Room | Length(ft) | Width(ft) | Descriptions | |
| Room 1 | Main | Other | 5.81 | 3.9 | |
| Room 2 | Main | Foyer | 9.58 | 9.74 | |
| Room 3 | Main | Sitting | 12.4 | 15.38 | |
| Room 4 | Main | Dining Ro | 10.73 | 14.07 | |
| Room 5 | Main | Kitchen | 11.97 | 9.97 | |
| Room 6 | Main | Family Ro | 14.07 | 11.97 | |
| Room 7 | Main | Bathroom | 2.98 | 5.74 | |
| Room 8 | Second | Primary B | 10.99 | 10.07 | Combined w/Sunroom |
| Room 9 | Second | Bedroom | 10.99 | 9.22 | |
| Room 10 | Second | Bedroom | 9.97 | 12.07 | |
| Room 11 | Second | Bedroom | 9.97 | 12.07 | |
| Room 12 | Second | Bathroom | 7.05 | 5.97 | Combined w/Den |
| Washroom Type | No. of Pieces | Level |
| Washroom Type 1 | 2 | Main |
| Washroom Type 2 | 4 | Second |
| Washroom Type 3 | 0 | |
| Washroom Type 4 | 0 | |
| Washroom Type 5 | 0 |
| Total Area: | 0.00 |
| Property Type: | Detached |
| Style: | 2-Storey |
| Exterior: | Brick, Other |
| Garage Type: | Detached |
| (Parking/)Drive: | Private Tr |
| Drive Parking Spaces: | 3 |
| Park #1 | |
| Parking Type: | Private Tr |
| Park #2 | |
| Parking Type: | Private Tr |
| Park #3 | |
| Parking Type: | Private |
| Pool: | None |
| Approximatly Square Footage: | 1500-2000 |
| CAC Included: | N |
| Water Included: | N |
| Cabel TV Included: | N |
| Common Elements Included: | N |
| Heat Included: | N |
| Parking Included: | N |
| Condo Tax Included: | N |
| Building Insurance Included: | N |
| Fireplace/Stove: | N |
| Heat Type: | Forced Air |
| Central Air Conditioning: | None |
| Central Vac: | N |
| Laundry Level: | Syste |
| Ensuite Laundry: | F |
| Sewers: | Sewer |
| Utilities-Cable: | Y |
| Utilities-Hydro: | Y |
$
%
Years
This calculator is for demonstration purposes only. Always consult a professional
financial advisor before making personal financial decisions.
| Although the information displayed is believed to be accurate, no warranties or representations are made of any kind. |
| CENTURY 21 SYNERGY REALTY INC. |
|
|

Wally Islam
Real Estate Broker
Dir:
416-949-2626
Bus:
416-293-8500
Fax:
905-913-8585
| Book Showing | Email a Friend |
Jump To:
At a Glance:
| Type: | Freehold - Detached |
| Area: | Lanark |
| Municipality: | Perth |
| Neighbourhood: | 907 - Perth |
| Style: | 2-Storey |
| Lot Size: | 15.38 x 149.86(Feet) |
| Tax: | $3,446 |
| Beds: | 4 |
| Baths: | 2 |
| Fireplace: | N |
| Pool: | None |
Locatin Map:
Payment Calculator:

