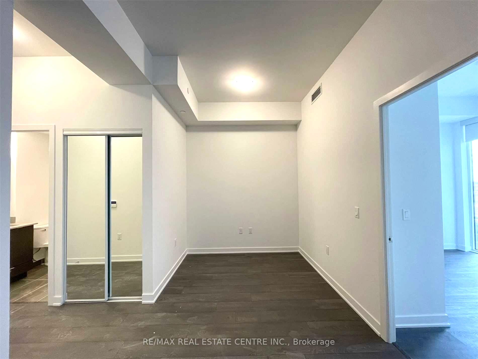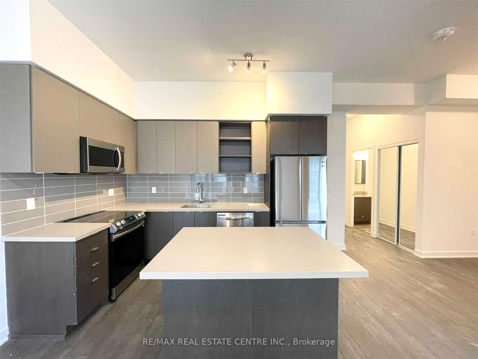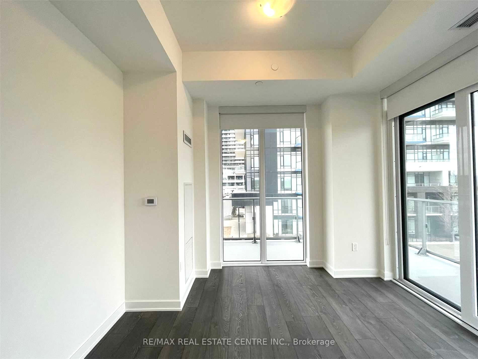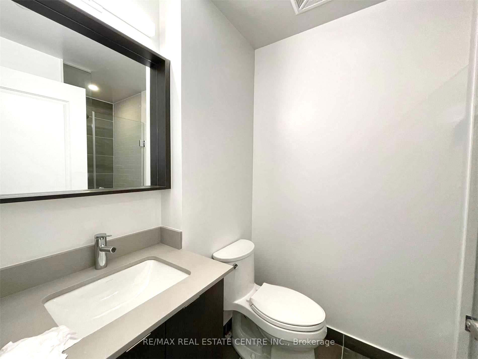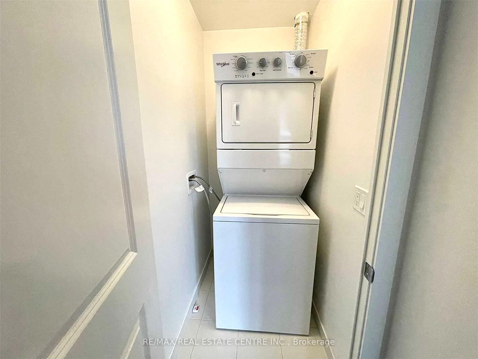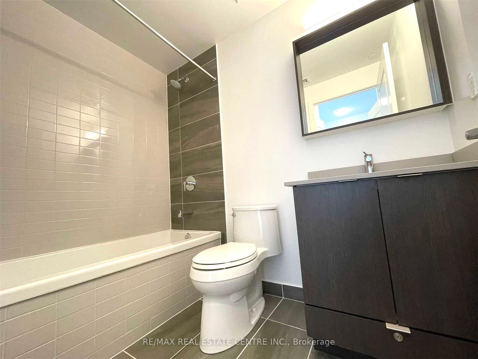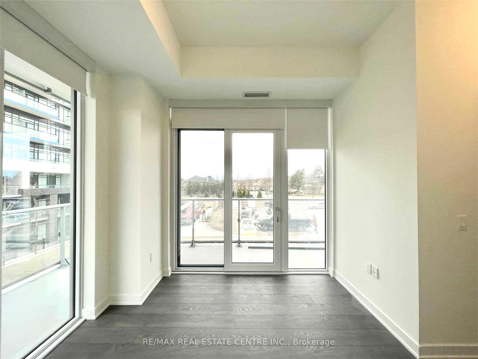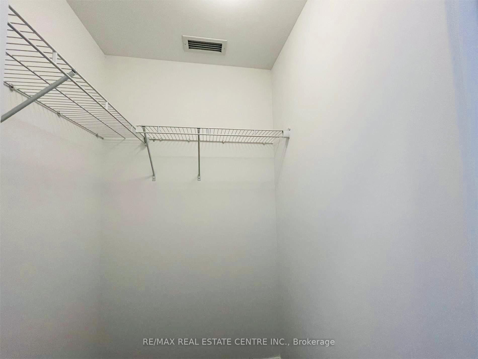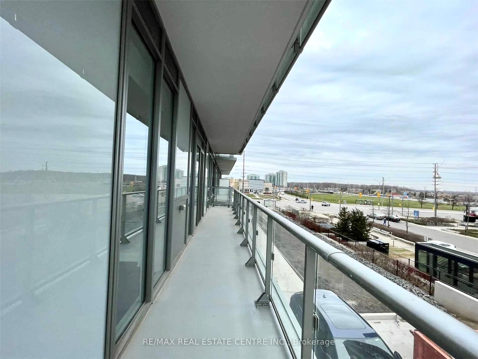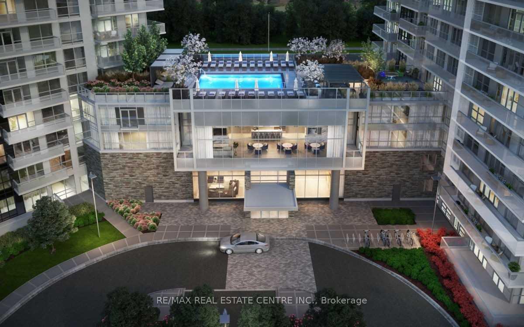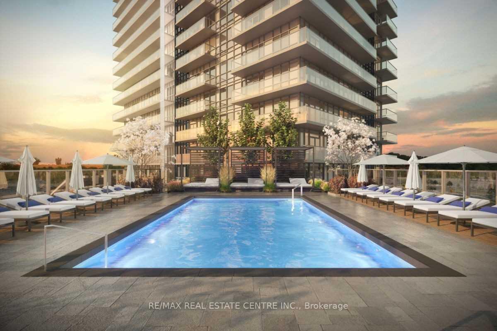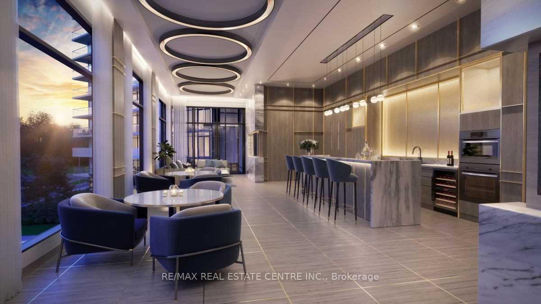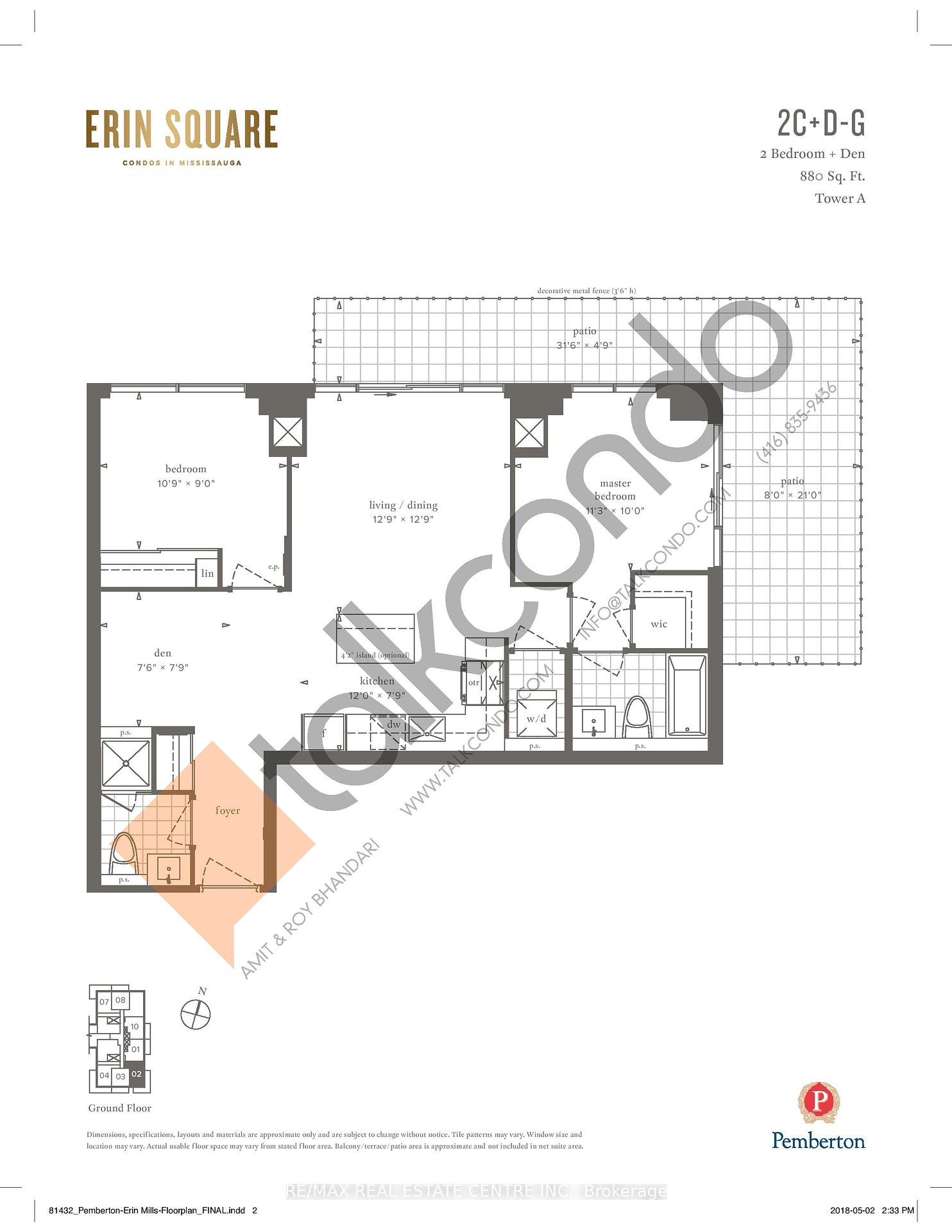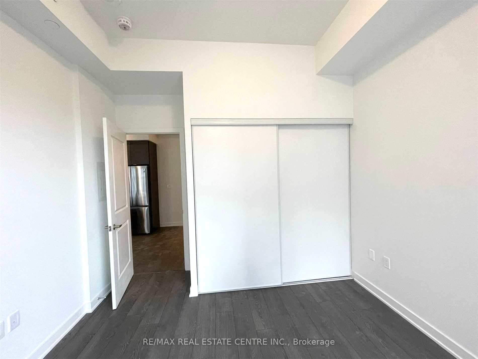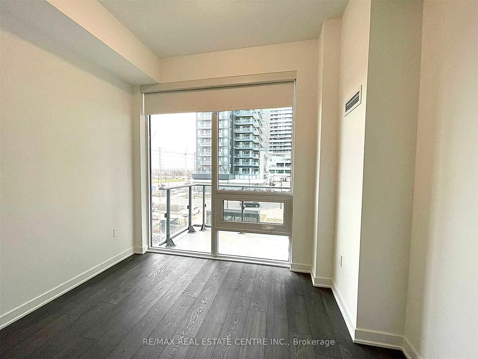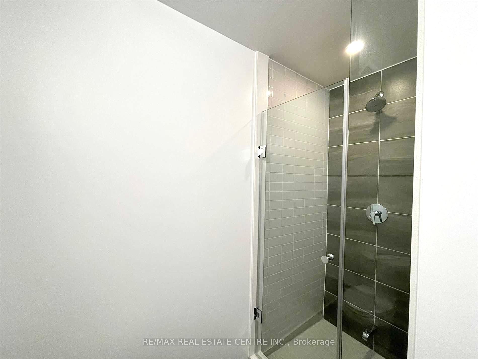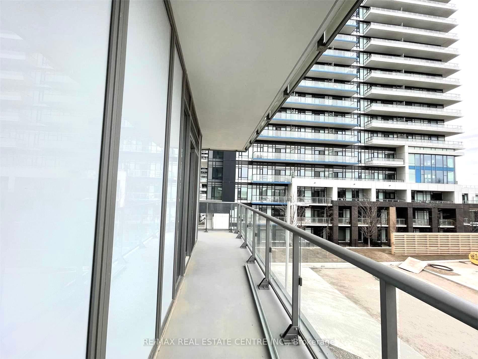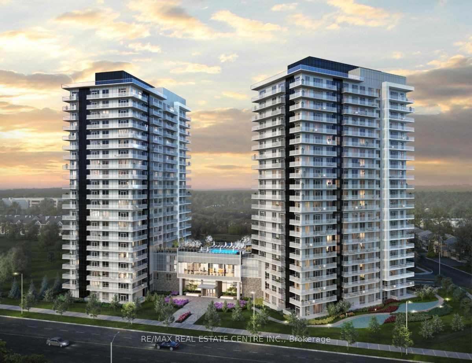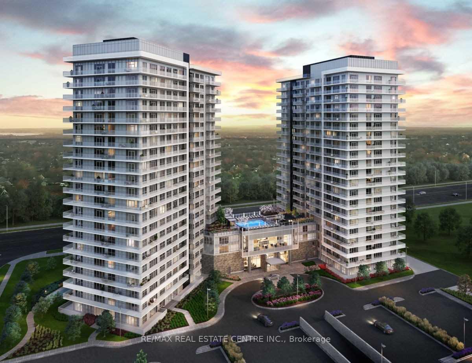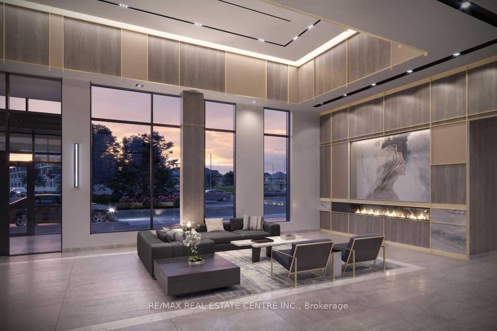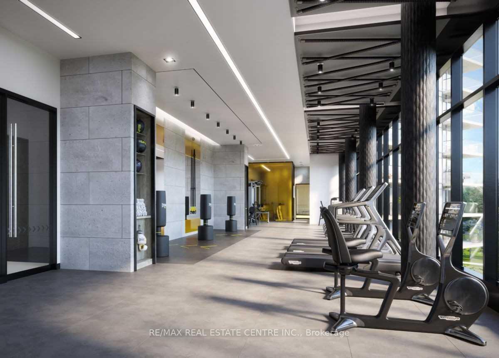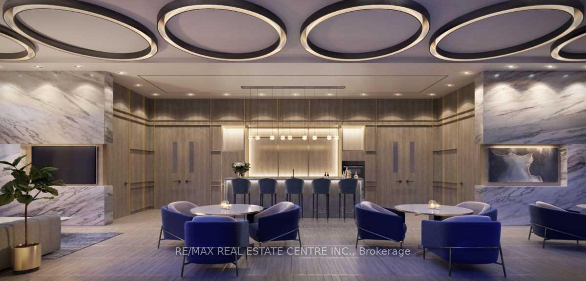$2,950
Available - For Rent
Listing ID: W12230344
4675 Metcalfe Aven , Mississauga, L5M 0Z8, Peel
| ***Only 3 Years Since Occupancy*** Bright corner unit 2 + Den, 2 Bath, 880 Sqft with S/E exposure, L-shaped balcony, underground parking, and locker. Features 10' ceilings, laminate floors, porcelain tiles, stainless steel appliances, and stone countertops. Internet included. Prime location near Erin Mills Town Centre, Credit Valley Hospital, schools, transit, and highways. Amenities: 24-hour concierge, rooftop pool, gym, BBQs, ample guest suite, playground, games room, and pet wash station. |
| Price | $2,950 |
| Taxes: | $0.00 |
| Occupancy: | Tenant |
| Address: | 4675 Metcalfe Aven , Mississauga, L5M 0Z8, Peel |
| Postal Code: | L5M 0Z8 |
| Province/State: | Peel |
| Directions/Cross Streets: | METCALFE AVE & EGLINGTON AVE W |
| Level/Floor | Room | Length(ft) | Width(ft) | Descriptions | |
| Room 1 | Main | Living Ro | 12.76 | 12.5 | Laminate, Open Concept, W/O To Balcony |
| Room 2 | Main | Dining Ro | 12.76 | 12.5 | Laminate, Open Concept, W/O To Balcony |
| Room 3 | Main | Kitchen | 12 | 7.74 | Laminate, Stainless Steel Appl, Stone Counters |
| Room 4 | Main | Primary B | 10 | 11.25 | 4 Pc Bath, Walk-In Closet(s), W/O To Balcony |
| Room 5 | Main | Bedroom 2 | 8.99 | 10.76 | Laminate, Closet, Window |
| Room 6 | Main | Den | 7.51 | 7.74 | Laminate |
| Washroom Type | No. of Pieces | Level |
| Washroom Type 1 | 3 | |
| Washroom Type 2 | 4 | |
| Washroom Type 3 | 0 | |
| Washroom Type 4 | 0 | |
| Washroom Type 5 | 0 |
| Total Area: | 0.00 |
| Approximatly Age: | 0-5 |
| Sprinklers: | Conc |
| Washrooms: | 2 |
| Heat Type: | Forced Air |
| Central Air Conditioning: | Central Air |
| Although the information displayed is believed to be accurate, no warranties or representations are made of any kind. |
| RE/MAX REAL ESTATE CENTRE INC. |
|
|

Wally Islam
Real Estate Broker
Dir:
416-949-2626
Bus:
416-293-8500
Fax:
905-913-8585
| Book Showing | Email a Friend |
Jump To:
At a Glance:
| Type: | Com - Condo Apartment |
| Area: | Peel |
| Municipality: | Mississauga |
| Neighbourhood: | Central Erin Mills |
| Style: | 1 Storey/Apt |
| Approximate Age: | 0-5 |
| Beds: | 2+1 |
| Baths: | 2 |
| Fireplace: | N |
Locatin Map:
