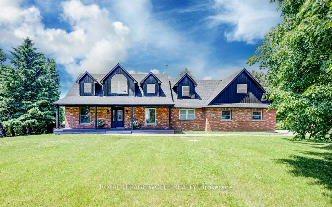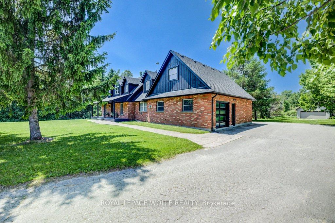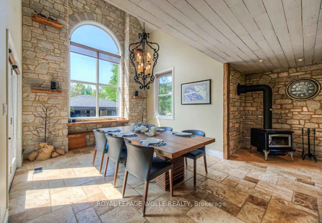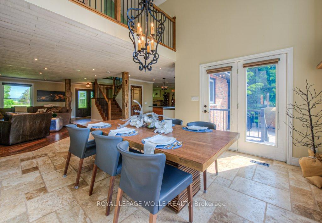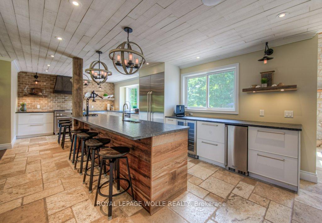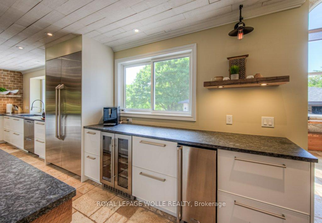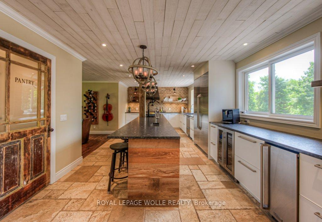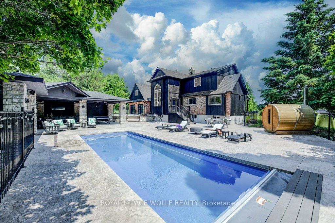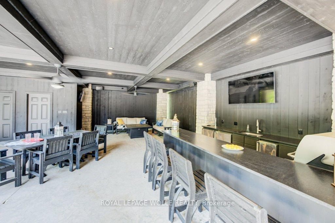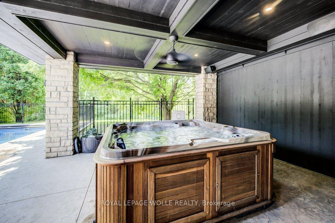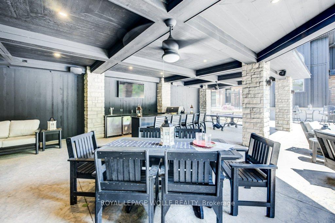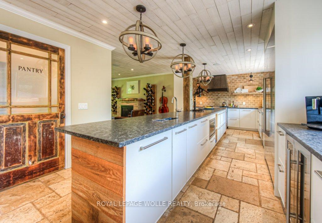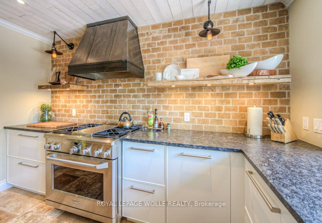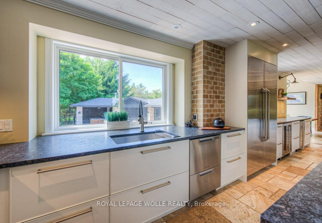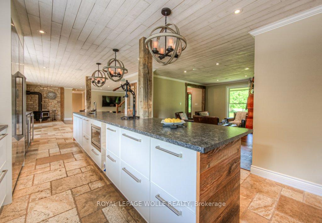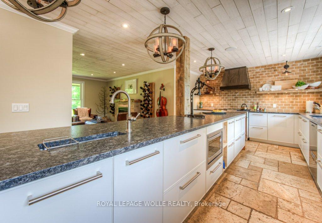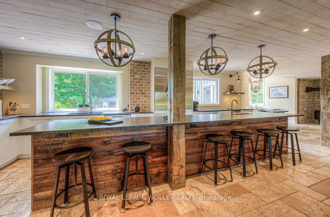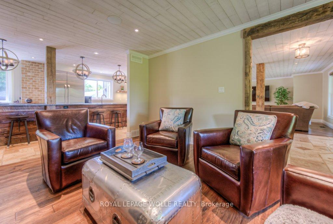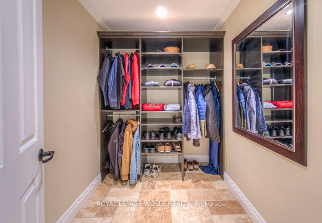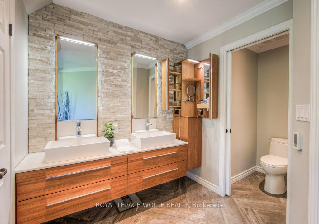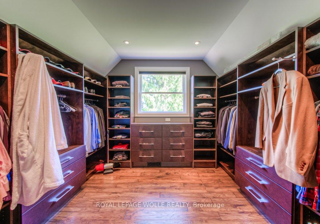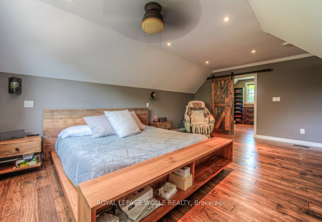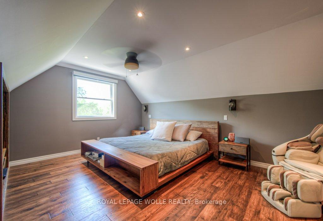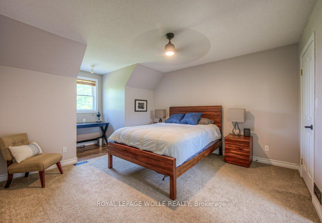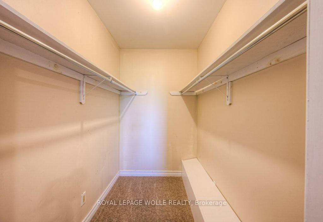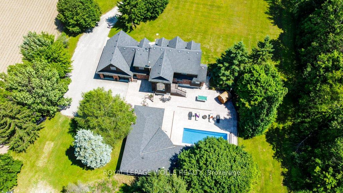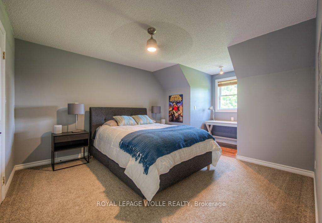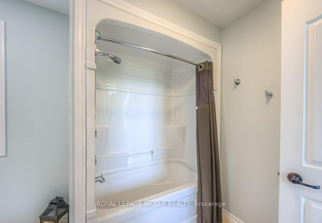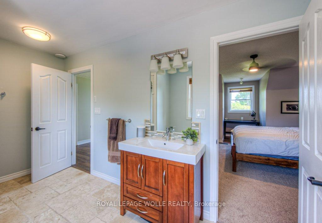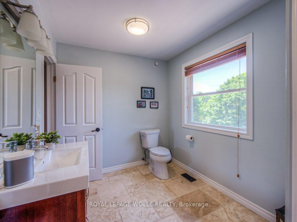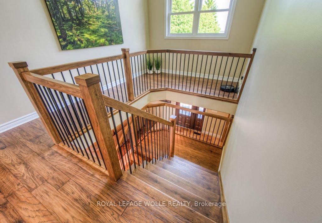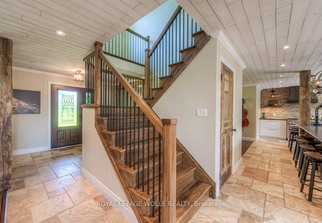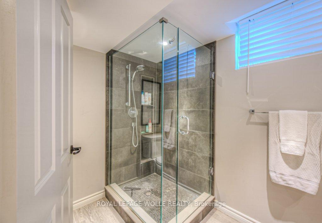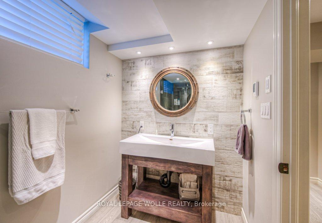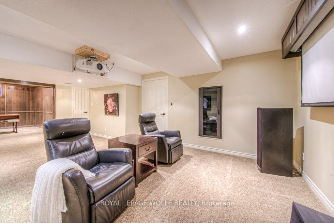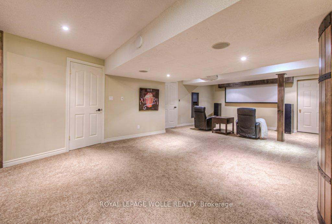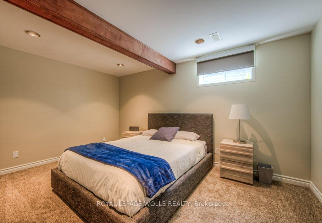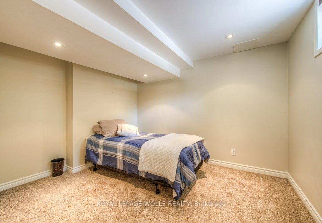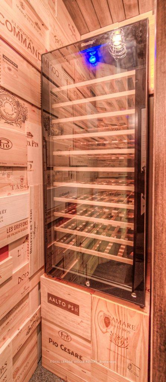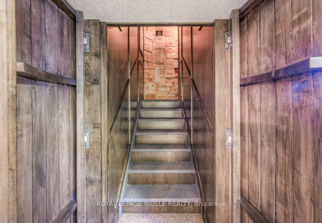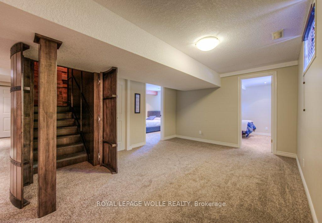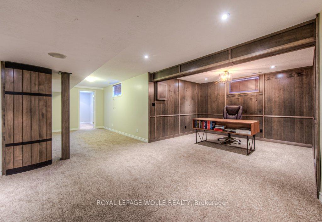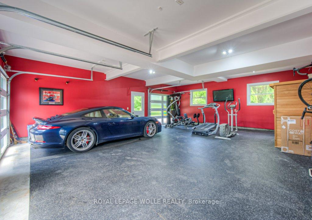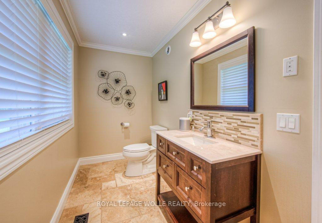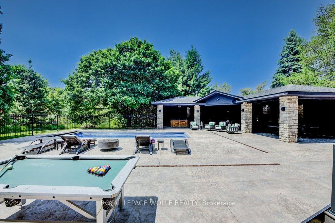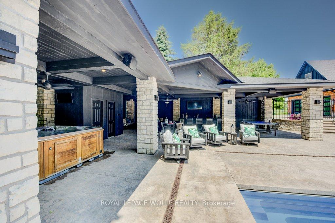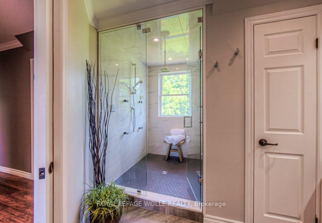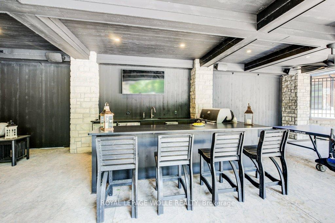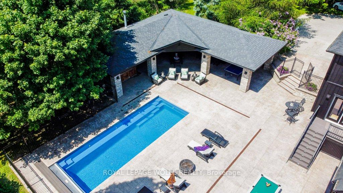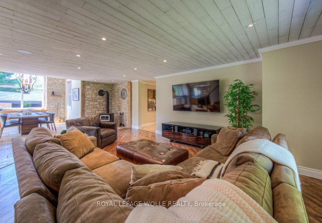$2,349,900
Available - For Sale
Listing ID: X12230298
8466 Sideroad 30 N/A , Centre Wellington, N0B 2K0, Wellington
| Stunning Estate Paradise on Just Over 3 Acres in Rockwood! Welcome to your private retreat blending rustic elegance with modern comfort! This impressive 3,320 sq ft GEOTHERMAL home with finished basement sits on a beautifully landscaped 3+ acre lot and features 3 spacious bedrooms upstairs and 4 well-appointed bathrooms. Step inside to soaring stone walls, vaulted ceilings, and stylish finishes throughout. The chefs kitchen offers a perfect mix of modern cabinetry, a massive 15 foot island with seating, GE Monogram appliances, and custom lighting. The dining area is a showstopper with its grand arched window, exposed stone walls, and wood-burning stove, creating an inviting space for gatherings. The luxurious primary suite includes a spa-like ensuite complete with a steam shower and a ton of closet space. Downstairs, enjoy your very own home theatre, wine cellar, and additional flex roomsperfect for guests or a growing family. The outdoor space is an entertainer's dream: a backyard oasis featuring an in-ground pool, hot tub, wood-fired sauna, and a Caribbean inspired pool cabana which is ideal for relaxing or entertaining. Car enthusiasts will appreciate both the attached 3-car garage and a separate 2-car detached garage/workshop, plus ample parking for guests, RVs, or trailers. This rare property offers the ultimate in privacy, luxury, and lifestylejust minutes from the charm of Rockwood and easy commuting access. Dont miss the opportunity to own this one-of-a-kind estate! |
| Price | $2,349,900 |
| Taxes: | $13250.00 |
| Assessment Year: | 2025 |
| Occupancy: | Owner |
| Address: | 8466 Sideroad 30 N/A , Centre Wellington, N0B 2K0, Wellington |
| Acreage: | 2-4.99 |
| Directions/Cross Streets: | Well Rd 26 |
| Rooms: | 12 |
| Bedrooms: | 3 |
| Bedrooms +: | 0 |
| Family Room: | T |
| Basement: | Finished, Full |
| Level/Floor | Room | Length(ft) | Width(ft) | Descriptions | |
| Room 1 | Second | Bathroom | 7.51 | 13.25 | 4 Pc Bath |
| Room 2 | Second | Bathroom | 17.32 | 9.51 | 4 Pc Ensuite |
| Room 3 | Second | Bedroom | 16.92 | 12 | |
| Room 4 | Second | Bedroom | 16.92 | 12.33 | |
| Room 5 | Second | Primary B | 19.09 | 30.57 | |
| Room 6 | Main | Bathroom | 5.08 | 11.91 | |
| Room 7 | Main | Dining Ro | 10.92 | 12.76 | |
| Room 8 | Main | Family Ro | 27.06 | 18.24 | |
| Room 9 | Main | Foyer | 8 | 10.59 | |
| Room 10 | Main | Kitchen | 12.23 | 24.34 | |
| Room 11 | Main | Living Ro | 15.15 | 11.91 | |
| Room 12 | Main | Mud Room | 15.09 | 12.4 | |
| Room 13 | Basement | Bathroom | 6.66 | 9.84 | |
| Room 14 | Basement | Den | 14.33 | 11.74 | |
| Room 15 | Basement | Den | 11.58 | 9.74 |
| Washroom Type | No. of Pieces | Level |
| Washroom Type 1 | 4 | Second |
| Washroom Type 2 | 2 | Main |
| Washroom Type 3 | 3 | Basement |
| Washroom Type 4 | 0 | |
| Washroom Type 5 | 0 |
| Total Area: | 0.00 |
| Approximatly Age: | 16-30 |
| Property Type: | Detached |
| Style: | 2-Storey |
| Exterior: | Brick, Vinyl Siding |
| Garage Type: | Attached |
| (Parking/)Drive: | Lane |
| Drive Parking Spaces: | 20 |
| Park #1 | |
| Parking Type: | Lane |
| Park #2 | |
| Parking Type: | Lane |
| Pool: | Inground |
| Other Structures: | Workshop, Addi |
| Approximatly Age: | 16-30 |
| Approximatly Square Footage: | 3000-3500 |
| Property Features: | Golf, Greenbelt/Conserva |
| CAC Included: | N |
| Water Included: | N |
| Cabel TV Included: | N |
| Common Elements Included: | N |
| Heat Included: | N |
| Parking Included: | N |
| Condo Tax Included: | N |
| Building Insurance Included: | N |
| Fireplace/Stove: | Y |
| Heat Type: | Forced Air |
| Central Air Conditioning: | Other |
| Central Vac: | N |
| Laundry Level: | Syste |
| Ensuite Laundry: | F |
| Sewers: | Septic |
| Water: | Drilled W |
| Water Supply Types: | Drilled Well |
| Utilities-Cable: | N |
| Utilities-Hydro: | Y |
$
%
Years
This calculator is for demonstration purposes only. Always consult a professional
financial advisor before making personal financial decisions.
| Although the information displayed is believed to be accurate, no warranties or representations are made of any kind. |
| ROYAL LEPAGE WOLLE REALTY |
|
|

Wally Islam
Real Estate Broker
Dir:
416-949-2626
Bus:
416-293-8500
Fax:
905-913-8585
| Virtual Tour | Book Showing | Email a Friend |
Jump To:
At a Glance:
| Type: | Freehold - Detached |
| Area: | Wellington |
| Municipality: | Centre Wellington |
| Neighbourhood: | Rural Centre Wellington East |
| Style: | 2-Storey |
| Approximate Age: | 16-30 |
| Tax: | $13,250 |
| Beds: | 3 |
| Baths: | 4 |
| Fireplace: | Y |
| Pool: | Inground |
Locatin Map:
Payment Calculator:
