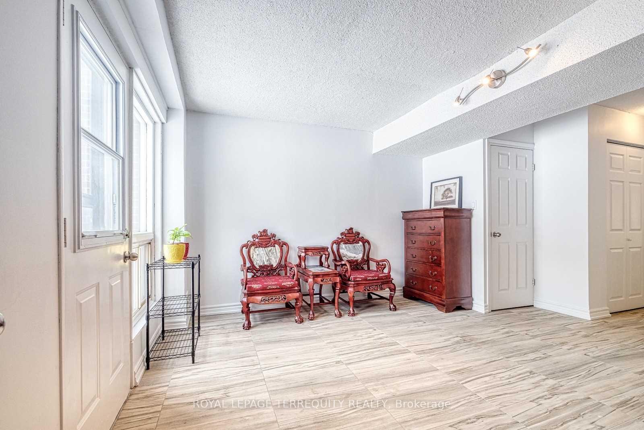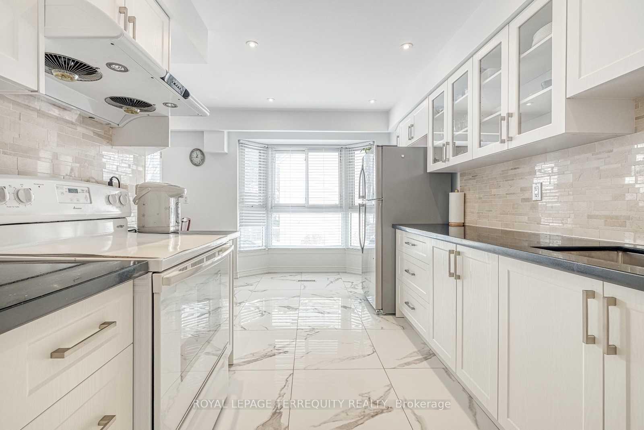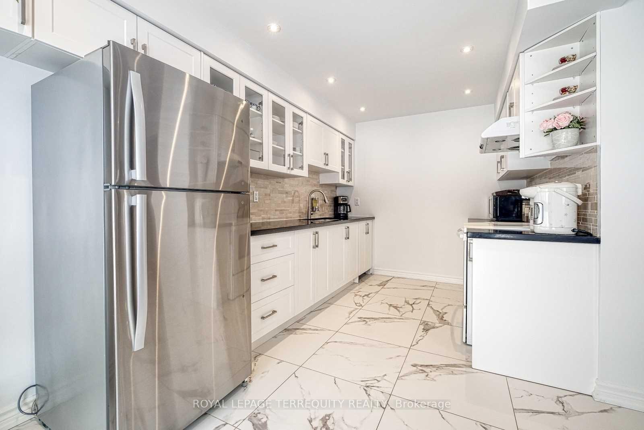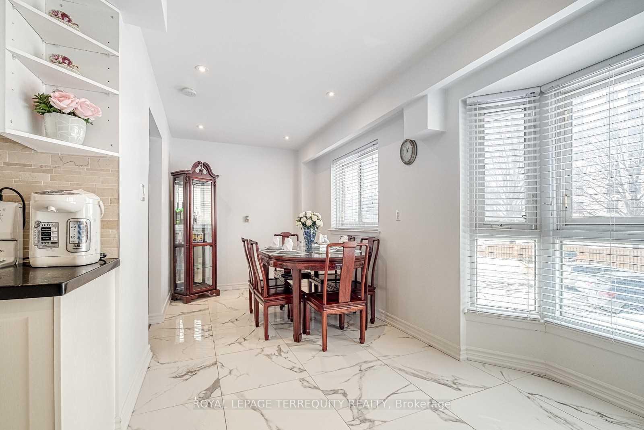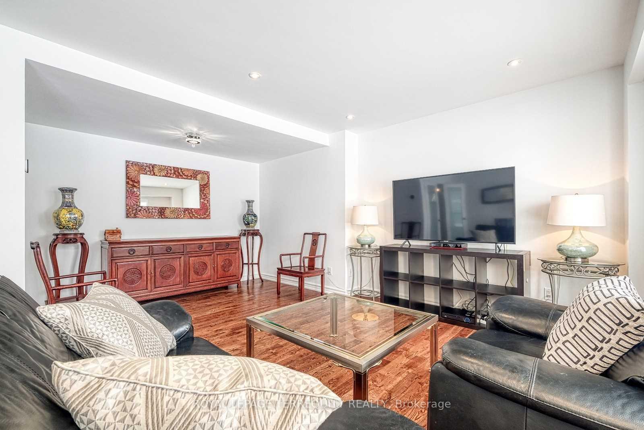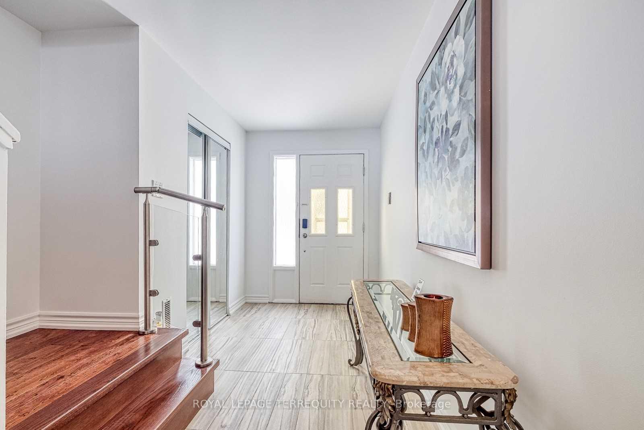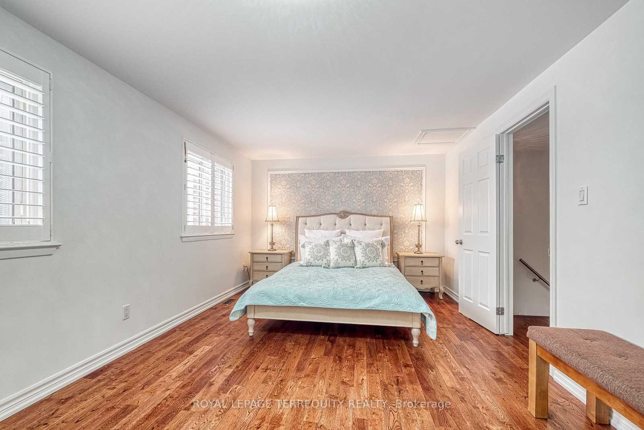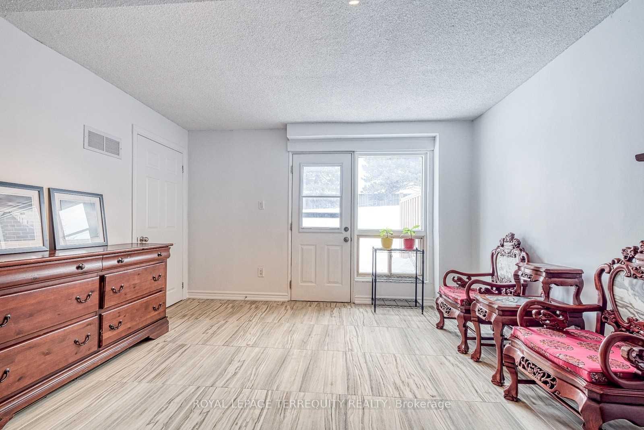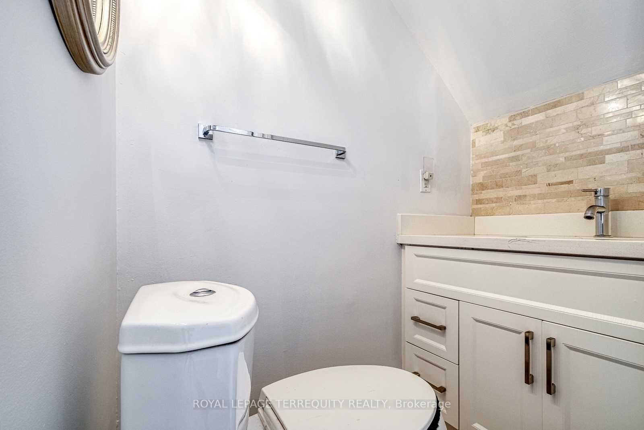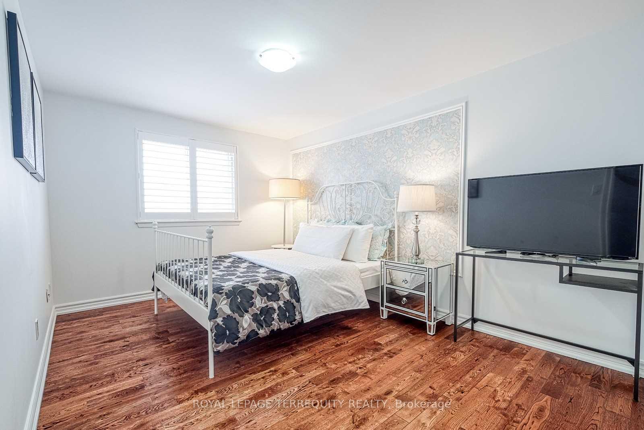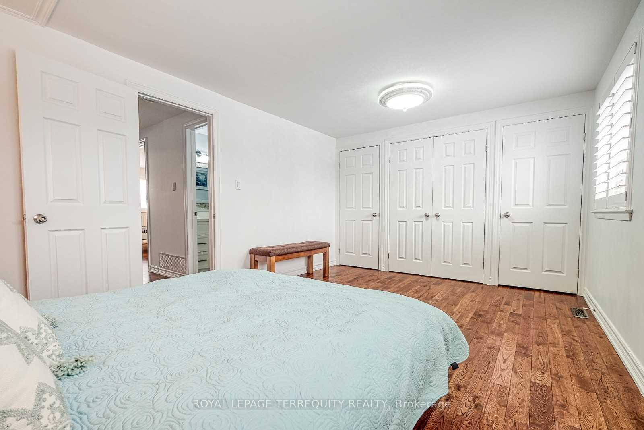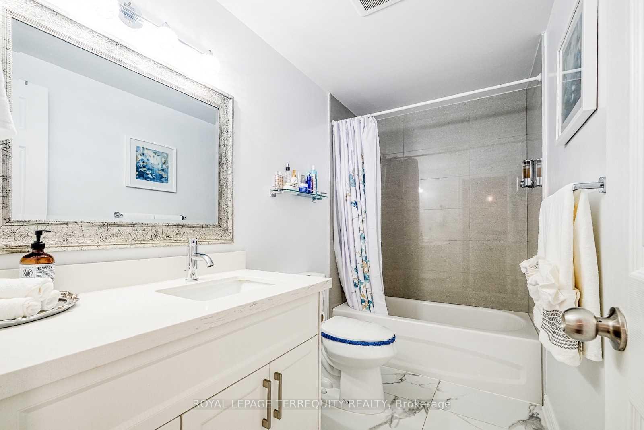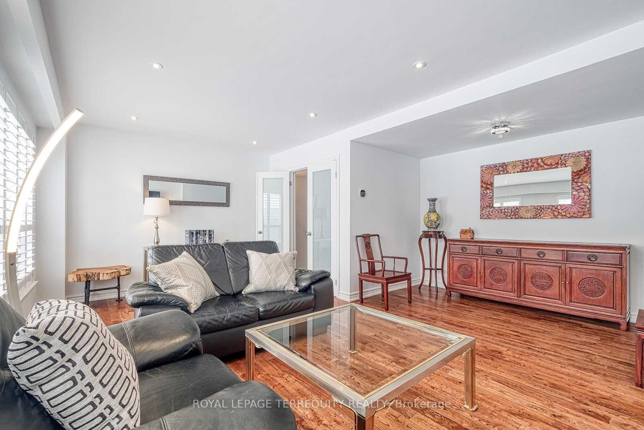$3,600
Available - For Rent
Listing ID: C12223365
26 Nebula Star Way , Toronto, M2J 1M8, Toronto
| Great Location! Beautiful 3-Story Townhouse. The Large Windows Bring In Loads Of Natural Light To Kitchen, Dining Room, Living Room And Bedrooms. 3 Bedroom With A Generously Sized Primary Bedroom With A Huge Wall Closet. Main Floor Walk Out To The Huge Back Yard For Bbq & Enjoy With A Lovely Treed Green Space. Truly Incredible Location! Walk To Ttc Subway, Fairview Mall, Grocery store, Parks, Hospital, Hwy 401/404. |
| Price | $3,600 |
| Taxes: | $0.00 |
| Occupancy: | Tenant |
| Address: | 26 Nebula Star Way , Toronto, M2J 1M8, Toronto |
| Postal Code: | M2J 1M8 |
| Province/State: | Toronto |
| Directions/Cross Streets: | Sheppard/ Don Mills |
| Level/Floor | Room | Length(ft) | Width(ft) | Descriptions | |
| Room 1 | Main | Family Ro | 10.99 | 10.33 | Ceramic Floor, W/O To Yard |
| Room 2 | Second | Living Ro | 12.96 | 18.04 | Hardwood Floor, California Shutters |
| Room 3 | Second | Kitchen | 7.87 | 11.97 | Ceramic Floor, Combined w/Dining |
| Room 4 | Second | Dining Ro | 12.46 | 13.78 | Large Window, Ceramic Floor, Combined w/Kitchen |
| Room 5 | Third | Primary B | 12.96 | 18.04 | Large Window, Hardwood Floor, Closet |
| Room 6 | Third | Bedroom 2 | 11.97 | 11.97 | Window, Hardwood Floor |
| Room 7 | Third | Bedroom 3 | 11.48 | 11.48 | Window, Hardwood Floor |
| Washroom Type | No. of Pieces | Level |
| Washroom Type 1 | 4 | Third |
| Washroom Type 2 | 2 | Main |
| Washroom Type 3 | 0 | |
| Washroom Type 4 | 0 | |
| Washroom Type 5 | 0 |
| Total Area: | 0.00 |
| Approximatly Age: | 51-99 |
| Washrooms: | 2 |
| Heat Type: | Forced Air |
| Central Air Conditioning: | Central Air |
| Elevator Lift: | False |
| Although the information displayed is believed to be accurate, no warranties or representations are made of any kind. |
| ROYAL LEPAGE TERREQUITY REALTY |
|
|

Wally Islam
Real Estate Broker
Dir:
416-949-2626
Bus:
416-293-8500
Fax:
905-913-8585
| Book Showing | Email a Friend |
Jump To:
At a Glance:
| Type: | Com - Condo Townhouse |
| Area: | Toronto |
| Municipality: | Toronto C15 |
| Neighbourhood: | Henry Farm |
| Style: | 3-Storey |
| Approximate Age: | 51-99 |
| Beds: | 3 |
| Baths: | 2 |
| Fireplace: | N |
Locatin Map:
