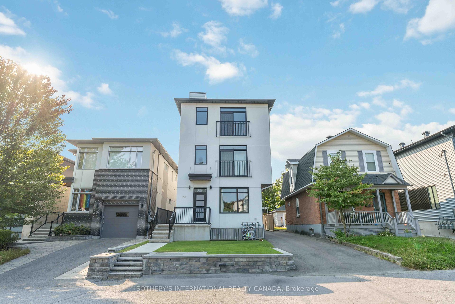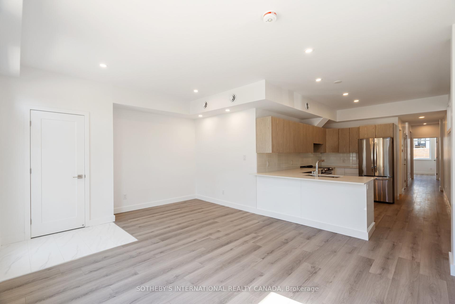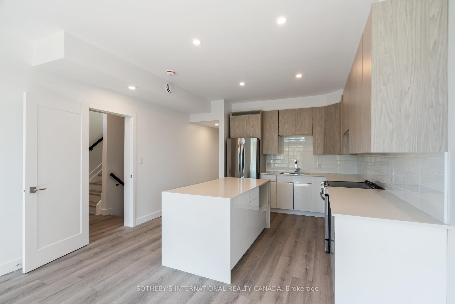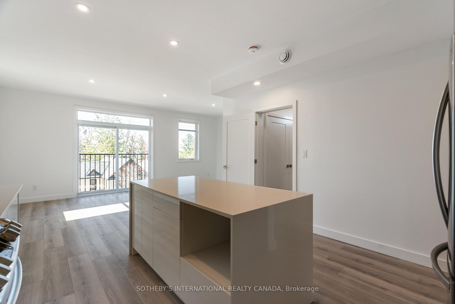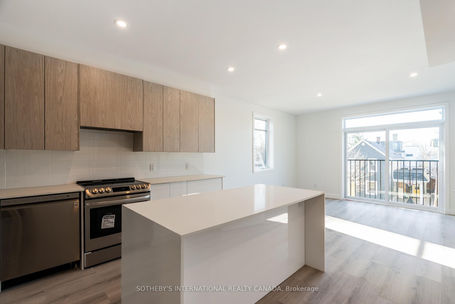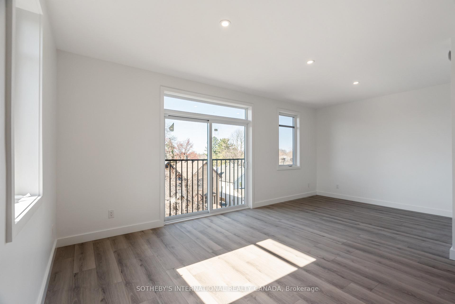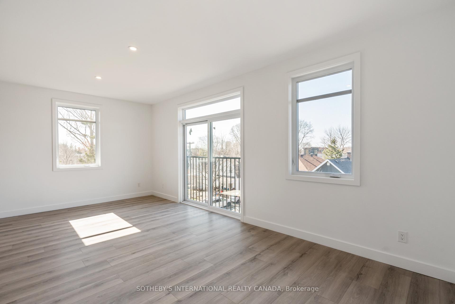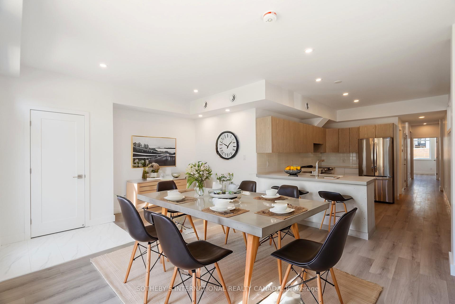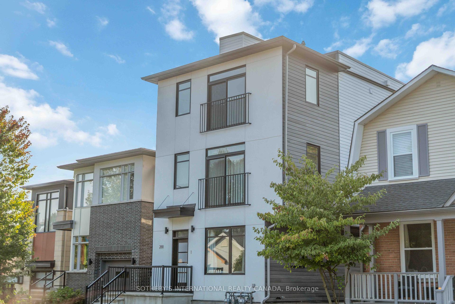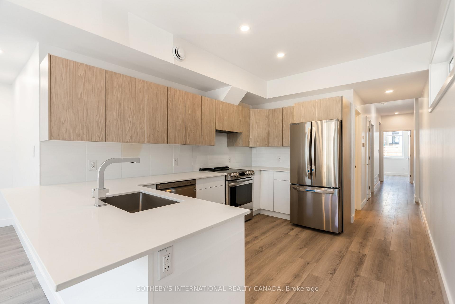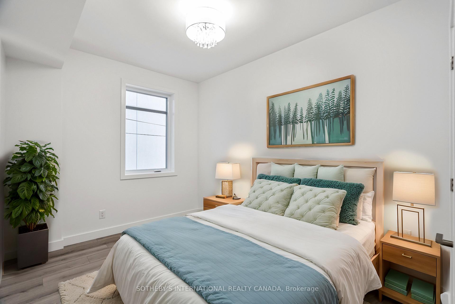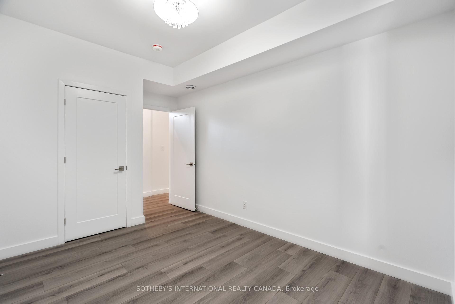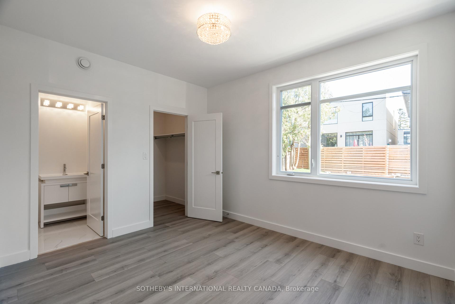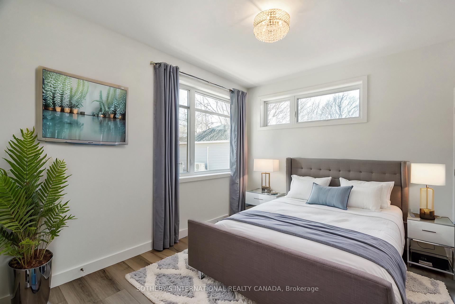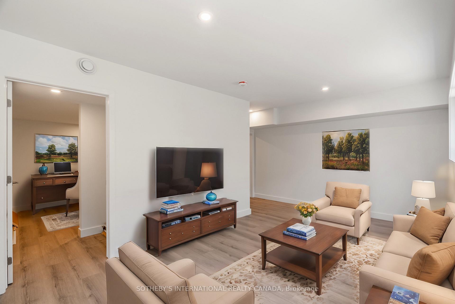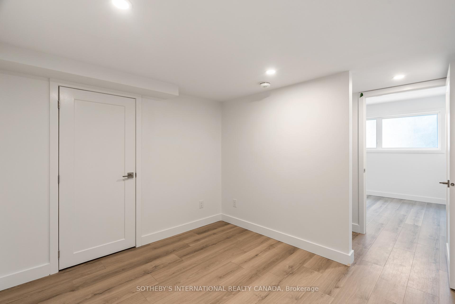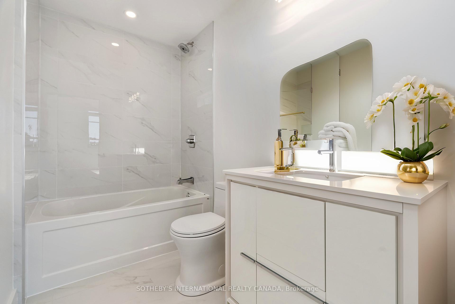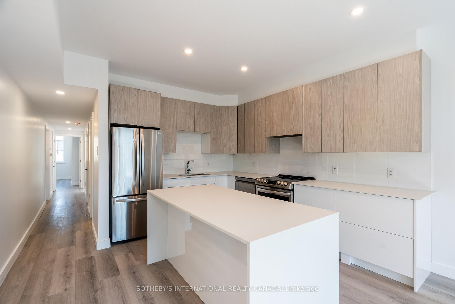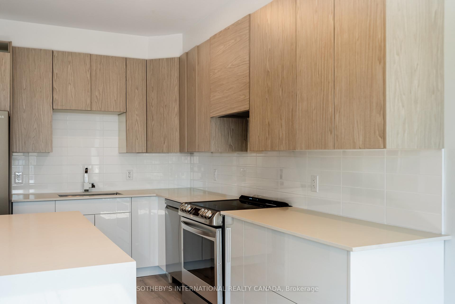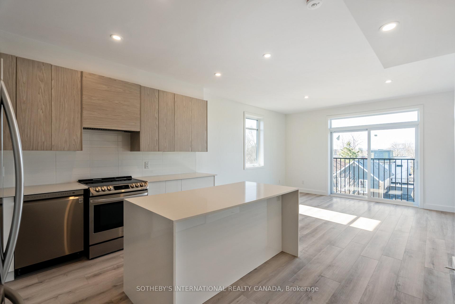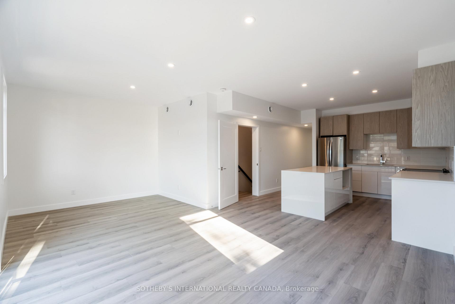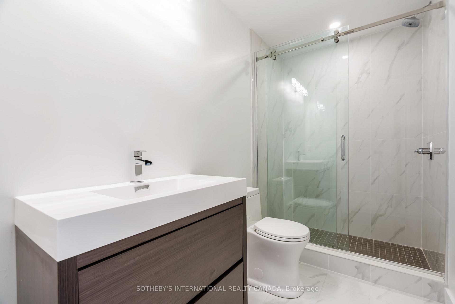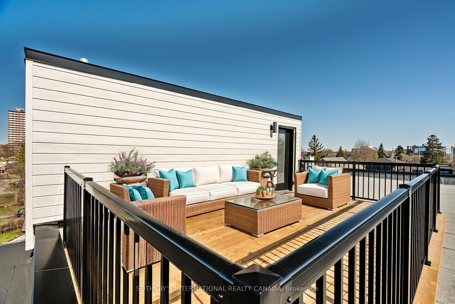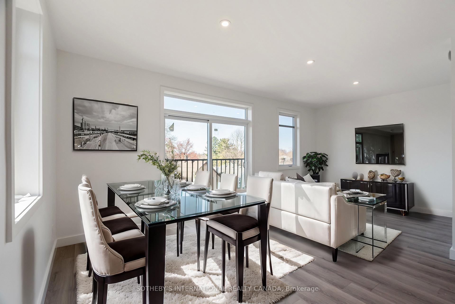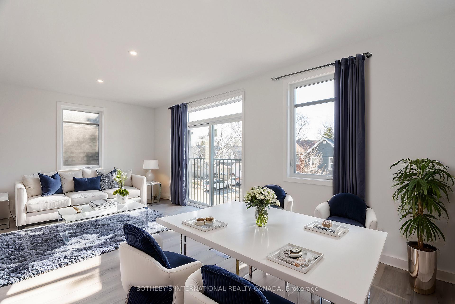$2,284,900
Available - For Sale
Listing ID: X12230281
288 Duncairn Aven , Westboro - Hampton Park, K1Z 7G9, Ottawa
| Absolutely Stunning Triplex Located Right In The Heart of Prestigious Westboro! Unit 1 consists of 2 levels of living space with master bedroom, 2nd bedroom, kitchen and dining room on main floor. Lower level features, living room, storage and possible office / den. Unit 2 features master with ensuite, large storage / office space, huge custom kitchen with upgraded appliances, and open-concept living / dining area. Unit 3 features 2 bedrooms plus office, 2 baths, massive rooftop terrace, custom kitchen, open-concept living / dining area and full basement rec. room for home business or gym. All units separately metered and include legal parking. Perfect for owner-occupier or investor. Close to all amenities including, shopping, restaurants, transit and Westboro Village. Financials Available Upon Request. |
| Price | $2,284,900 |
| Taxes: | $15041.00 |
| Assessment Year: | 2024 |
| Occupancy: | Partial |
| Address: | 288 Duncairn Aven , Westboro - Hampton Park, K1Z 7G9, Ottawa |
| Directions/Cross Streets: | Duncairn Ave and Churchill Ave |
| Rooms: | 9 |
| Rooms +: | 5 |
| Bedrooms: | 6 |
| Bedrooms +: | 0 |
| Family Room: | F |
| Basement: | Full, Finished |
| Washroom Type | No. of Pieces | Level |
| Washroom Type 1 | 4 | |
| Washroom Type 2 | 0 | |
| Washroom Type 3 | 0 | |
| Washroom Type 4 | 0 | |
| Washroom Type 5 | 0 |
| Total Area: | 0.00 |
| Approximatly Age: | 0-5 |
| Property Type: | Triplex |
| Style: | 3-Storey |
| Exterior: | Metal/Steel Sidi, Stucco (Plaster) |
| Garage Type: | None |
| (Parking/)Drive: | Private |
| Drive Parking Spaces: | 3 |
| Park #1 | |
| Parking Type: | Private |
| Park #2 | |
| Parking Type: | Private |
| Pool: | None |
| Approximatly Age: | 0-5 |
| Approximatly Square Footage: | 3500-5000 |
| CAC Included: | N |
| Water Included: | N |
| Cabel TV Included: | N |
| Common Elements Included: | N |
| Heat Included: | N |
| Parking Included: | N |
| Condo Tax Included: | N |
| Building Insurance Included: | N |
| Fireplace/Stove: | N |
| Heat Type: | Forced Air |
| Central Air Conditioning: | Central Air |
| Central Vac: | N |
| Laundry Level: | Syste |
| Ensuite Laundry: | F |
| Elevator Lift: | False |
| Sewers: | Sewer |
$
%
Years
This calculator is for demonstration purposes only. Always consult a professional
financial advisor before making personal financial decisions.
| Although the information displayed is believed to be accurate, no warranties or representations are made of any kind. |
| SOTHEBY'S INTERNATIONAL REALTY CANADA |
|
|

Wally Islam
Real Estate Broker
Dir:
416-949-2626
Bus:
416-293-8500
Fax:
905-913-8585
| Book Showing | Email a Friend |
Jump To:
At a Glance:
| Type: | Freehold - Triplex |
| Area: | Ottawa |
| Municipality: | Westboro - Hampton Park |
| Neighbourhood: | 5003 - Westboro/Hampton Park |
| Style: | 3-Storey |
| Approximate Age: | 0-5 |
| Tax: | $15,041 |
| Beds: | 6 |
| Baths: | 6 |
| Fireplace: | N |
| Pool: | None |
Locatin Map:
Payment Calculator:
