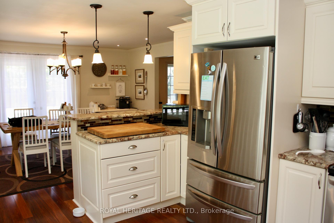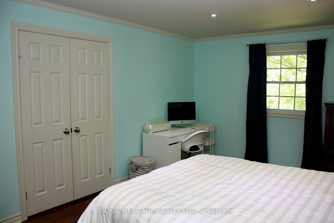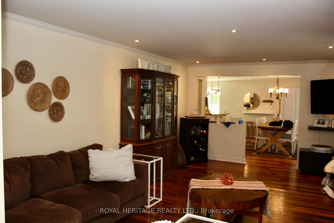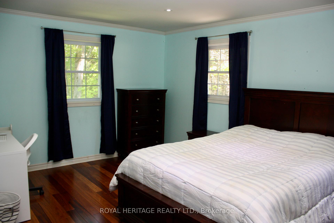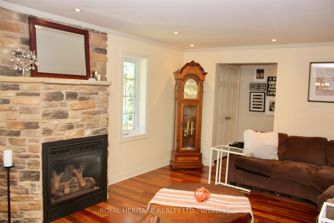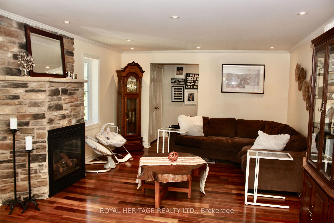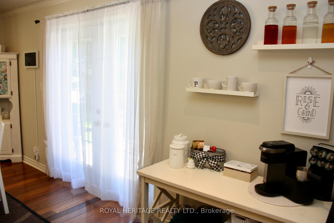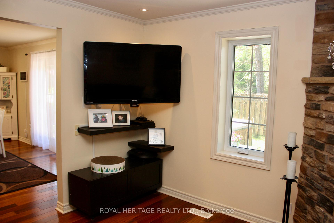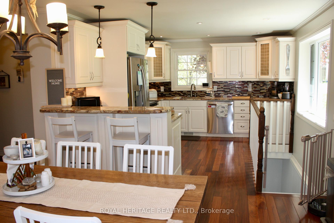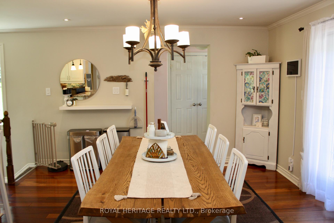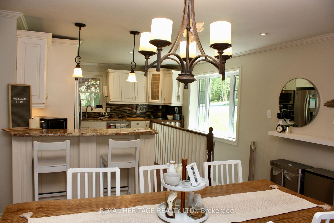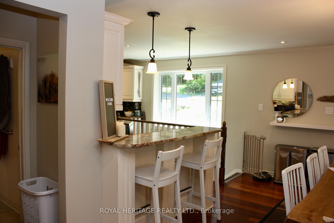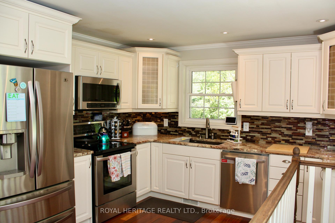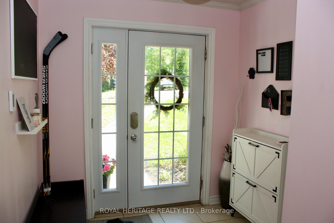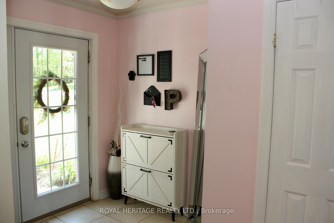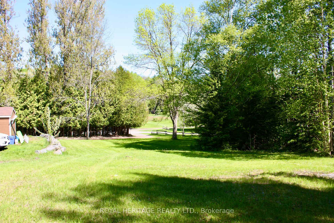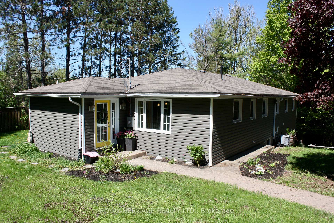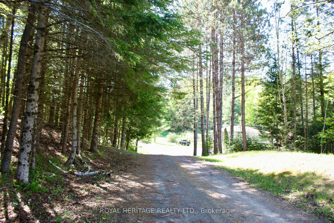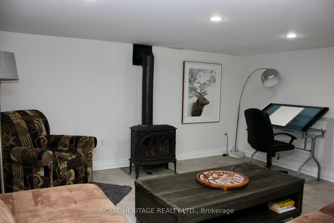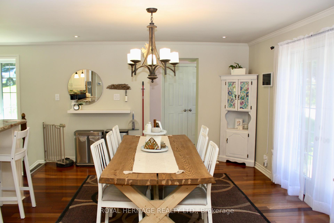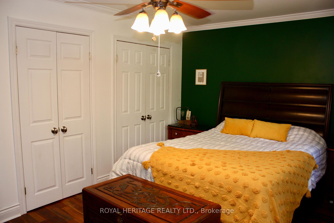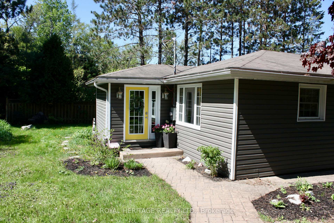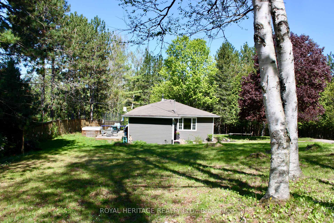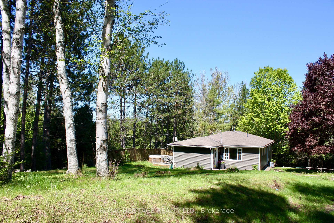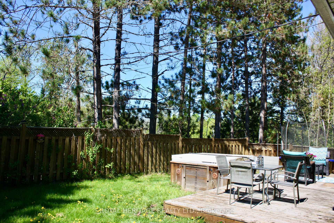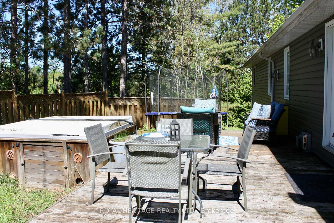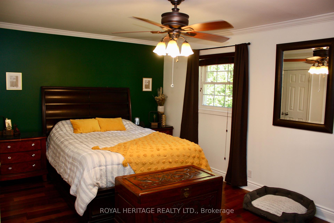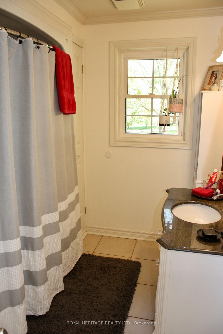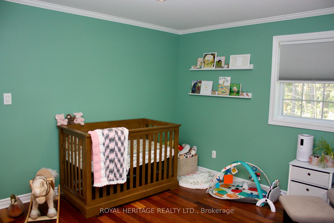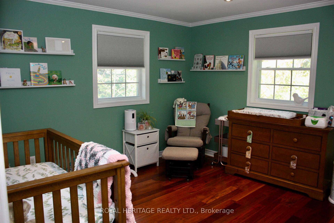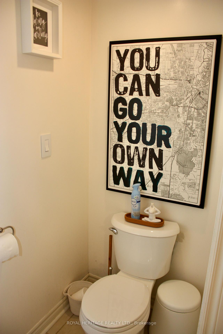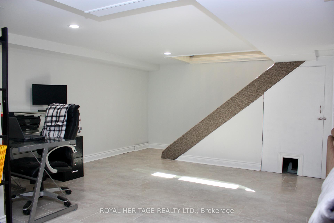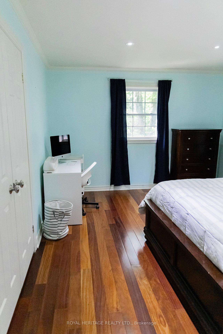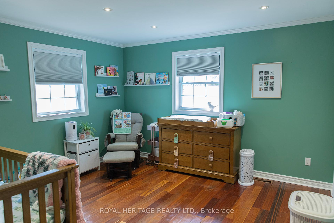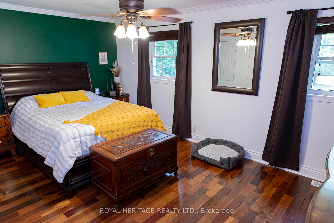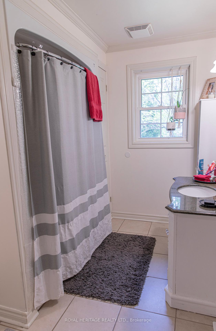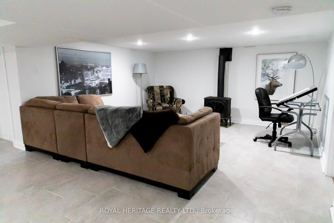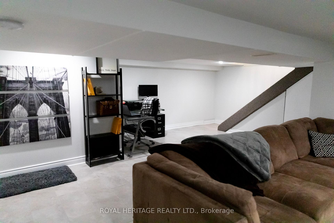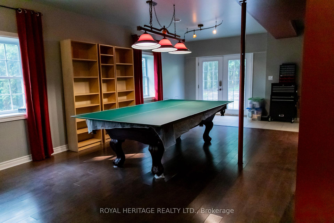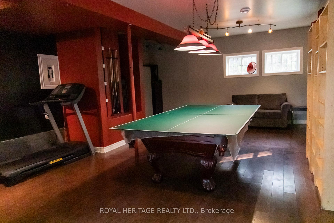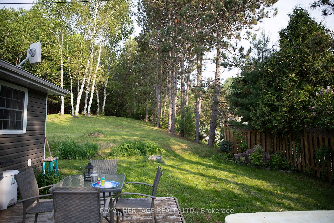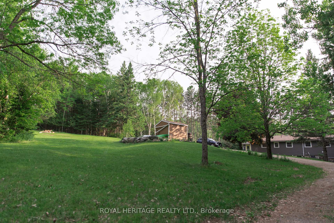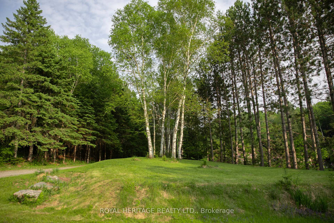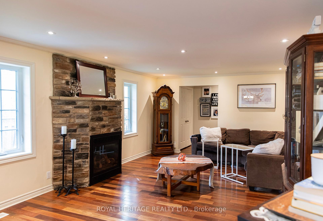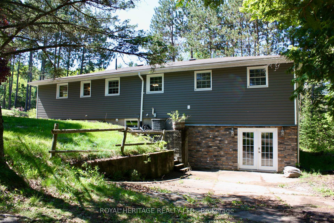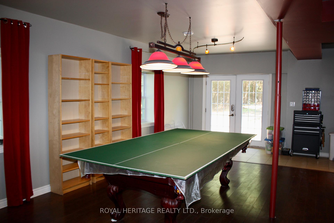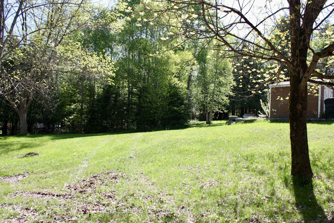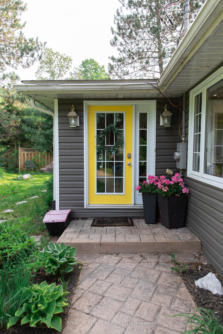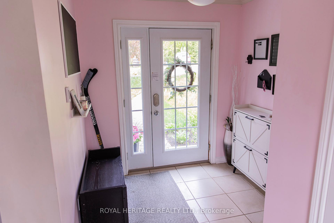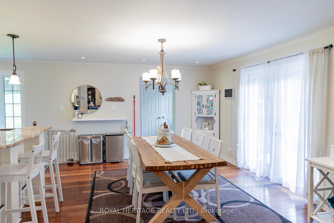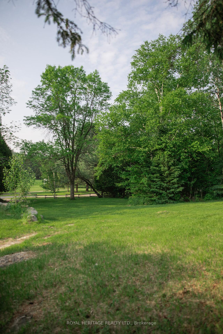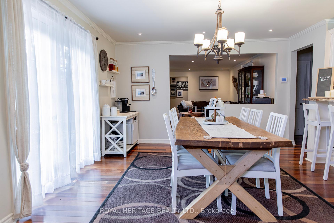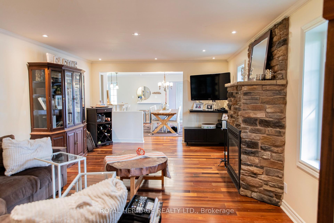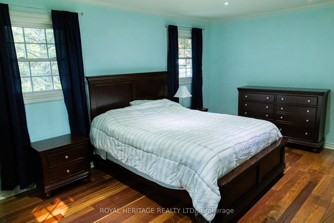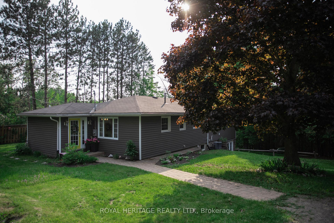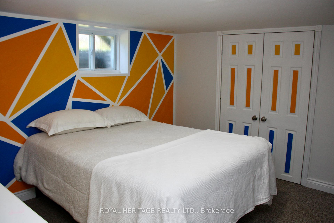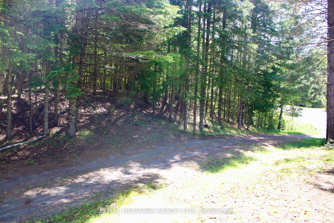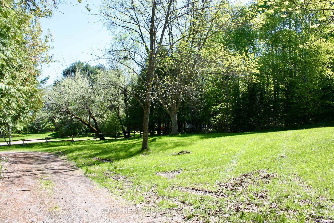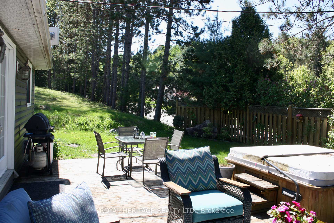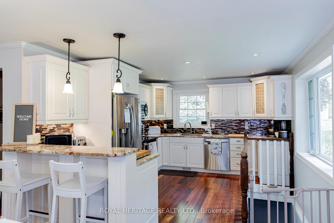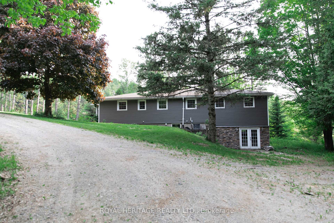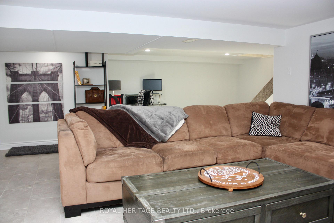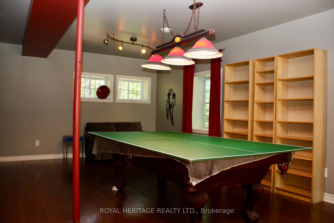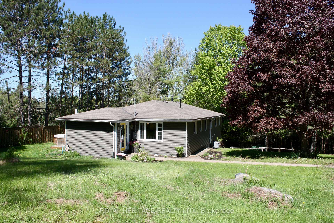$549,900
Available - For Sale
Listing ID: X12175004
22 Robert Driv , Faraday, K0L 1C0, Hastings
| Welcome to this spacious and modern 3+1 bedroom home. This home has been beautifully updated and is ready for a family or couple to begin their next chapter. The kitchen is sleek, functional, and designed for ease of use. The dining area is perfect for hosting large gatherings with family and friends.As you move through this open and flowing home, you'll find a generously sized master bedroom, two additional well-appointed bedrooms, and a family-friendly main bathroom. In the finished lower level, there is an extra bedroom and a 3-piece bathroom. An expansive family room provides the ideal space for cozy family nights.The detached recreation room, complete with a pool table, offers ample space for entertaining and socializing. This home sits on nearly 2 acres of land, providing ample space for the family to play, grow gardens, or store your toys. Enjoy easy access to a nearby trail system, L'Amable Lake Beach with a boat launch and the convenience of being located just minutes from Bancroft. Another bonus is the 401, within easy reach with Hwy 62. |
| Price | $549,900 |
| Taxes: | $2917.00 |
| Assessment Year: | 2024 |
| Occupancy: | Owner |
| Address: | 22 Robert Driv , Faraday, K0L 1C0, Hastings |
| Acreage: | Not Appl |
| Directions/Cross Streets: | Hwy 62S |
| Rooms: | 8 |
| Rooms +: | 5 |
| Bedrooms: | 3 |
| Bedrooms +: | 1 |
| Family Room: | T |
| Basement: | Finished, Full |
| Level/Floor | Room | Length(ft) | Width(ft) | Descriptions | |
| Room 1 | Main | Kitchen | 13.42 | 11.91 | |
| Room 2 | Main | Dining Ro | 13.15 | 16.2 | |
| Room 3 | Main | Living Ro | 13.09 | 20.01 | |
| Room 4 | Main | Primary B | 13.84 | 17.09 | |
| Room 5 | Main | Bedroom 2 | 13.02 | 12.4 | |
| Room 6 | Main | Bedroom 3 | 13.05 | 16.6 | |
| Room 7 | Main | Bathroom | 9.74 | 7.31 | 4 Pc Bath |
| Room 8 | Main | Family Ro | 25.78 | 21.39 | |
| Room 9 | Main | Recreatio | 26.44 | 16.24 | |
| Room 10 | Main | Bedroom 4 | 12.76 | 12.07 | |
| Room 11 | Main | Bathroom | 12.79 | 5.77 | 3 Pc Bath |
| Washroom Type | No. of Pieces | Level |
| Washroom Type 1 | 4 | Main |
| Washroom Type 2 | 3 | Basement |
| Washroom Type 3 | 0 | |
| Washroom Type 4 | 0 | |
| Washroom Type 5 | 0 |
| Total Area: | 0.00 |
| Property Type: | Rural Residential |
| Style: | Bungalow |
| Exterior: | Vinyl Siding |
| Garage Type: | None |
| (Parking/)Drive: | Private Do |
| Drive Parking Spaces: | 4 |
| Park #1 | |
| Parking Type: | Private Do |
| Park #2 | |
| Parking Type: | Private Do |
| Pool: | None |
| Other Structures: | Shed |
| Approximatly Square Footage: | 1500-2000 |
| Property Features: | Wooded/Treed |
| CAC Included: | N |
| Water Included: | N |
| Cabel TV Included: | N |
| Common Elements Included: | N |
| Heat Included: | N |
| Parking Included: | N |
| Condo Tax Included: | N |
| Building Insurance Included: | N |
| Fireplace/Stove: | Y |
| Heat Type: | Forced Air |
| Central Air Conditioning: | Central Air |
| Central Vac: | N |
| Laundry Level: | Syste |
| Ensuite Laundry: | F |
| Sewers: | Septic |
| Utilities-Cable: | N |
| Utilities-Hydro: | Y |
$
%
Years
This calculator is for demonstration purposes only. Always consult a professional
financial advisor before making personal financial decisions.
| Although the information displayed is believed to be accurate, no warranties or representations are made of any kind. |
| ROYAL HERITAGE REALTY LTD. |
|
|

Wally Islam
Real Estate Broker
Dir:
416-949-2626
Bus:
416-293-8500
Fax:
905-913-8585
| Virtual Tour | Book Showing | Email a Friend |
Jump To:
At a Glance:
| Type: | Freehold - Rural Residential |
| Area: | Hastings |
| Municipality: | Faraday |
| Neighbourhood: | Faraday |
| Style: | Bungalow |
| Tax: | $2,917 |
| Beds: | 3+1 |
| Baths: | 2 |
| Fireplace: | Y |
| Pool: | None |
Locatin Map:
Payment Calculator:
