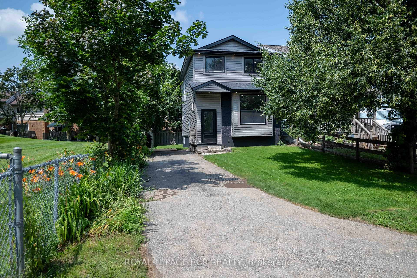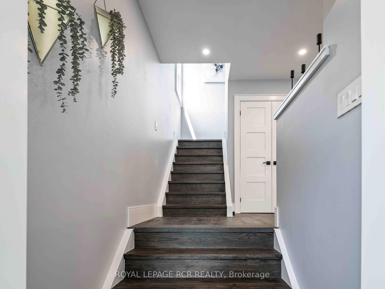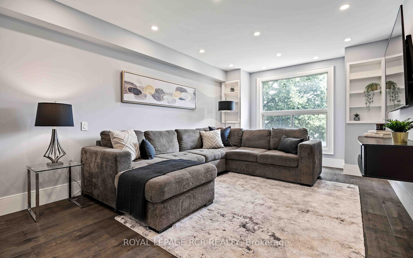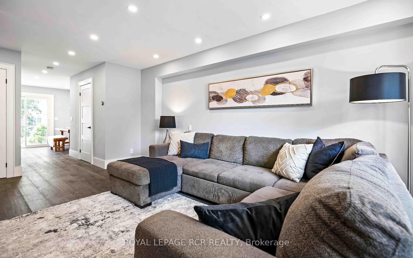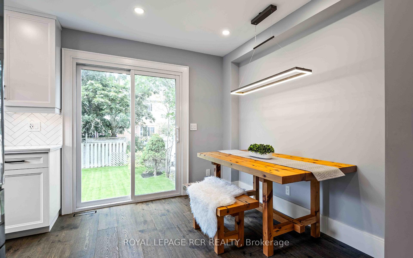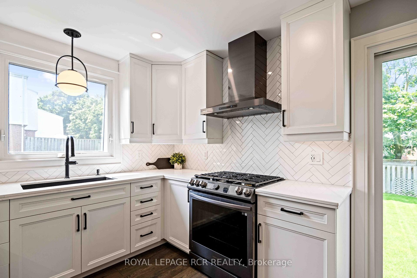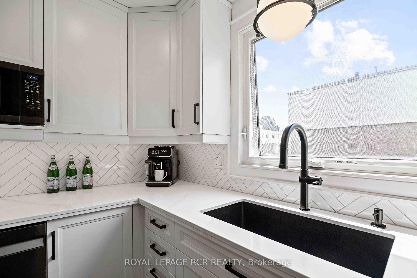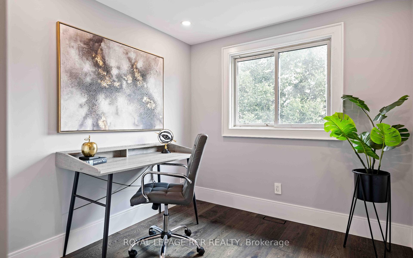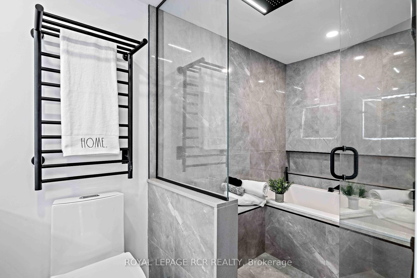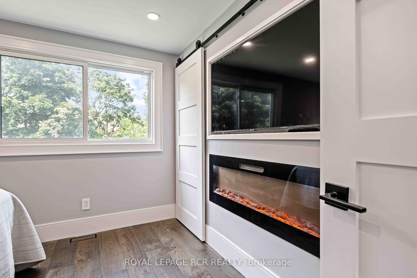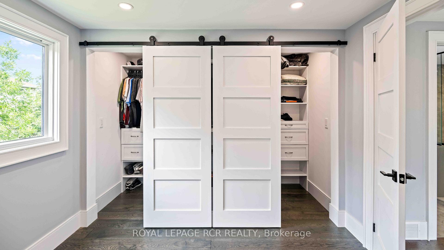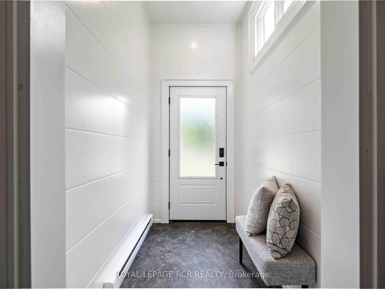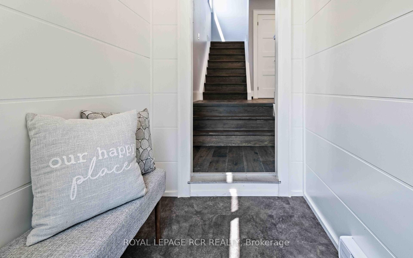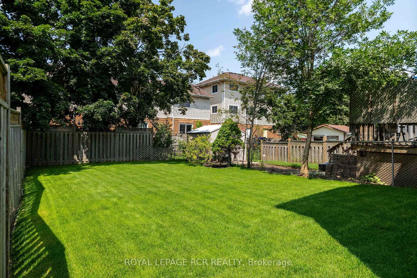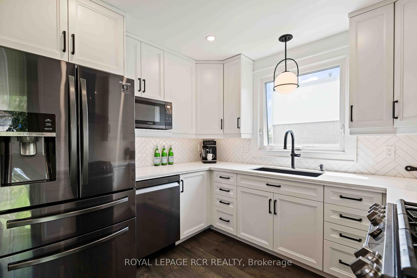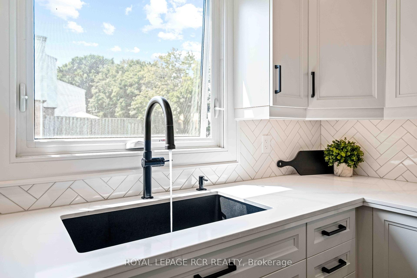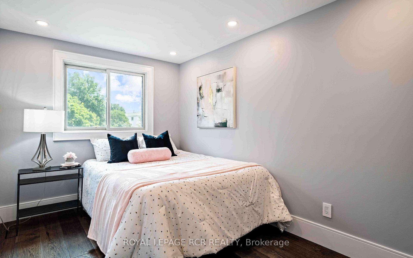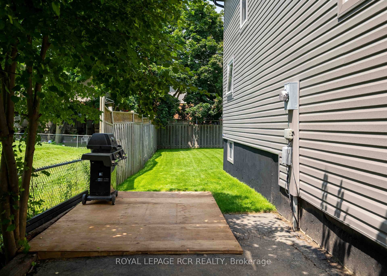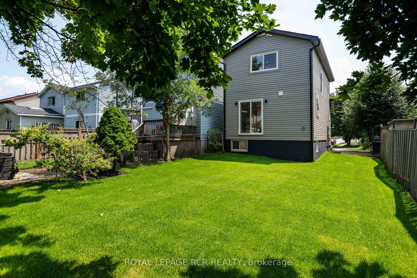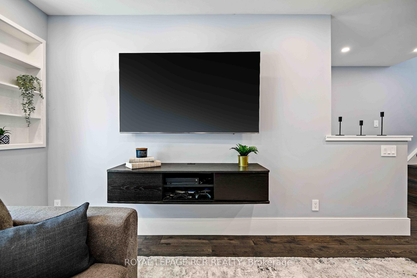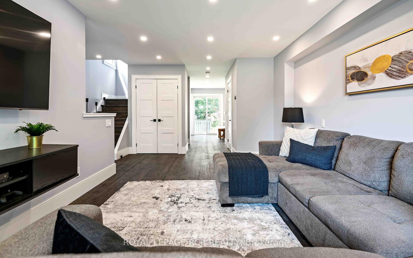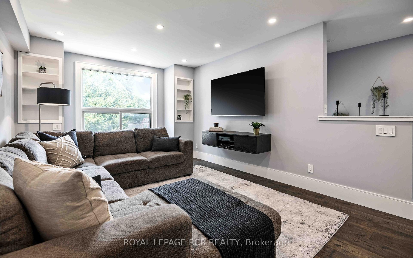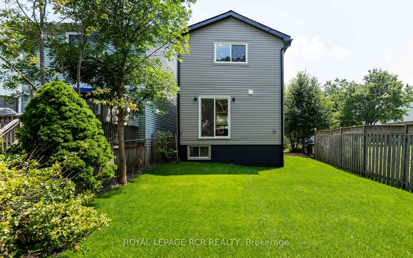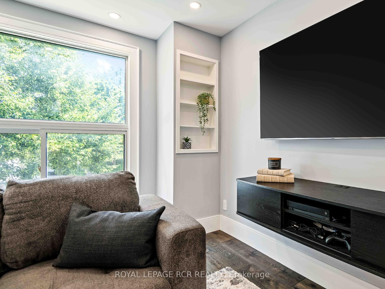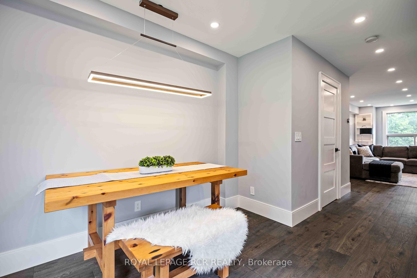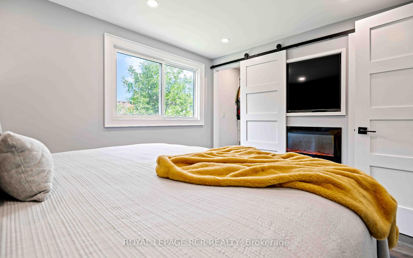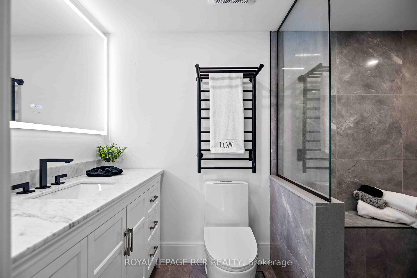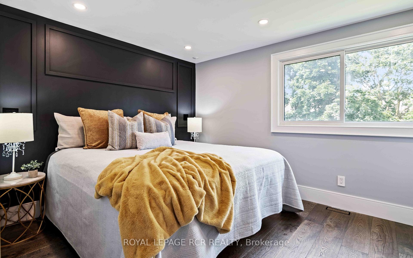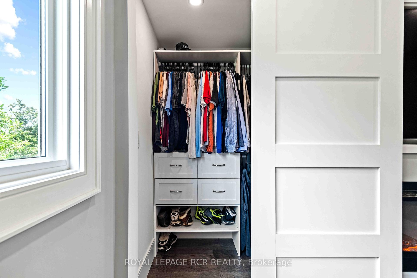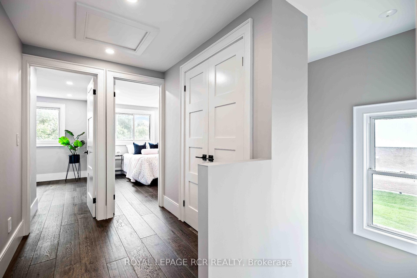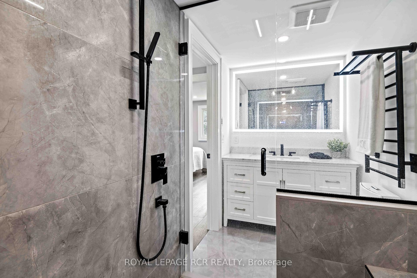$639,000
Available - For Sale
Listing ID: X12222674
502 Pineview Gardens N/A , Shelburne, L9V 2Z9, Dufferin
| This beautifully renovated two storey home with 3 bedrooms and 2 bathrooms is an ideal fit for first-time buyers looking for style, comfort, and a move-in ready space. With a modern interior and a practical layout, it offers the perfect blend of function and flair. From the moment you step inside, you're welcomed by a warm, inviting atmosphere. The home has been tastefully updated with newer finishes that bring character to every room. Hardwood flooring flows throughout, creating a clean and cohesive look. The entry begins with a convenient mudroom - great for keeping everyday essentials organized. The kitchen features quartz countertops and a sleek backsplash and opens to the dining area with a walk-out to the newly built back deck. The living room is wired for surround sound, with speaker cables built into the ceiling - ideal for entertaining or relaxing at home. Upstairs, the primary bedroom features an electric fireplace, a feature wall, and two closets with built-in organizers. All bedrooms are wired with internet and coax for seamless connectivity. Both bathrooms have been refreshed, including a standout 4 piece with a wet room-style layout, soaker tub, rain shower head, in-floor heating, and a heated towel bar. Outside, enjoy a spacious yard that's fenced on three sides - offering a great space to unwind, garden, or entertain. Plus, its just a 5-minute walk to Greenwood Park. |
| Price | $639,000 |
| Taxes: | $3075.00 |
| Occupancy: | Owner |
| Address: | 502 Pineview Gardens N/A , Shelburne, L9V 2Z9, Dufferin |
| Acreage: | < .50 |
| Directions/Cross Streets: | James St N / Main St |
| Rooms: | 6 |
| Bedrooms: | 3 |
| Bedrooms +: | 0 |
| Family Room: | F |
| Basement: | Full |
| Level/Floor | Room | Length(ft) | Width(ft) | Descriptions | |
| Room 1 | Main | Kitchen | 9.97 | 8.1 | Hardwood Floor, Quartz Counter, Backsplash |
| Room 2 | Main | Dining Ro | 9.97 | 7.71 | Hardwood Floor, Open Concept, W/O To Deck |
| Room 3 | Main | Living Ro | 20.76 | 11.32 | Hardwood Floor, Pot Lights, Overlooks Frontyard |
| Room 4 | Upper | Primary B | 9.97 | 11.84 | Hardwood Floor, Electric Fireplace, Double Closet |
| Room 5 | Upper | Bedroom 2 | 8.43 | 8 | Hardwood Floor, Closet, Overlooks Frontyard |
| Room 6 | Upper | Bedroom 3 | 13.35 | 8.04 | Hardwood Floor, Closet, Overlooks Frontyard |
| Room 7 | In Between | Mud Room | 7.77 | 4.46 | Vinyl Floor |
| Washroom Type | No. of Pieces | Level |
| Washroom Type 1 | 4 | Second |
| Washroom Type 2 | 2 | Main |
| Washroom Type 3 | 0 | |
| Washroom Type 4 | 0 | |
| Washroom Type 5 | 0 |
| Total Area: | 0.00 |
| Approximatly Age: | 31-50 |
| Property Type: | Detached |
| Style: | 2-Storey |
| Exterior: | Brick, Vinyl Siding |
| Garage Type: | None |
| (Parking/)Drive: | Private |
| Drive Parking Spaces: | 3 |
| Park #1 | |
| Parking Type: | Private |
| Park #2 | |
| Parking Type: | Private |
| Pool: | None |
| Approximatly Age: | 31-50 |
| Approximatly Square Footage: | 1100-1500 |
| Property Features: | Park, Public Transit |
| CAC Included: | N |
| Water Included: | N |
| Cabel TV Included: | N |
| Common Elements Included: | N |
| Heat Included: | N |
| Parking Included: | N |
| Condo Tax Included: | N |
| Building Insurance Included: | N |
| Fireplace/Stove: | Y |
| Heat Type: | Forced Air |
| Central Air Conditioning: | Central Air |
| Central Vac: | N |
| Laundry Level: | Syste |
| Ensuite Laundry: | F |
| Elevator Lift: | False |
| Sewers: | Sewer |
$
%
Years
This calculator is for demonstration purposes only. Always consult a professional
financial advisor before making personal financial decisions.
| Although the information displayed is believed to be accurate, no warranties or representations are made of any kind. |
| ROYAL LEPAGE RCR REALTY |
|
|

Wally Islam
Real Estate Broker
Dir:
416-949-2626
Bus:
416-293-8500
Fax:
905-913-8585
| Virtual Tour | Book Showing | Email a Friend |
Jump To:
At a Glance:
| Type: | Freehold - Detached |
| Area: | Dufferin |
| Municipality: | Shelburne |
| Neighbourhood: | Shelburne |
| Style: | 2-Storey |
| Approximate Age: | 31-50 |
| Tax: | $3,075 |
| Beds: | 3 |
| Baths: | 2 |
| Fireplace: | Y |
| Pool: | None |
Locatin Map:
Payment Calculator:
