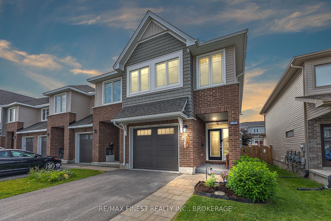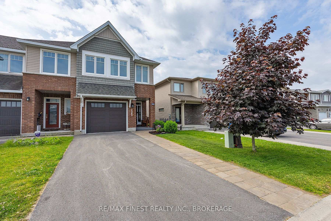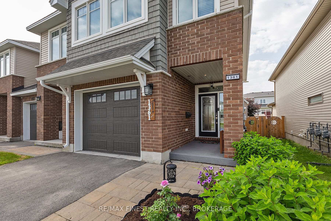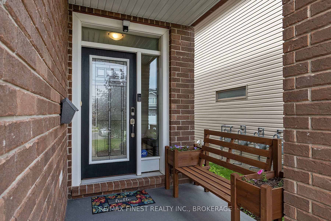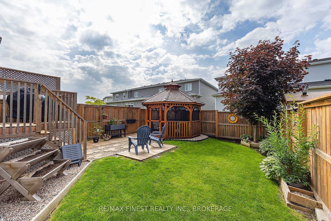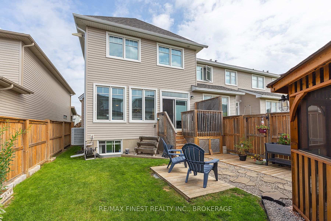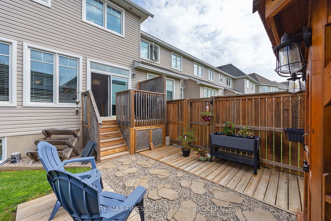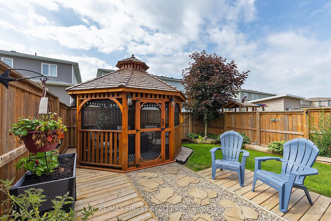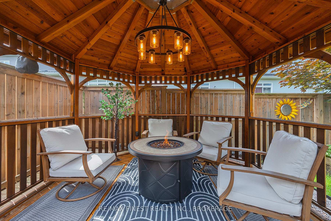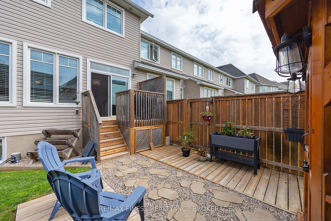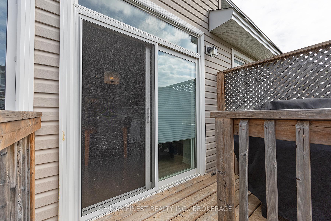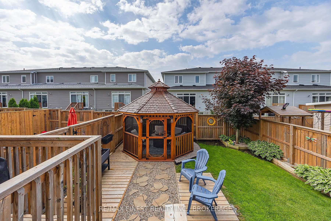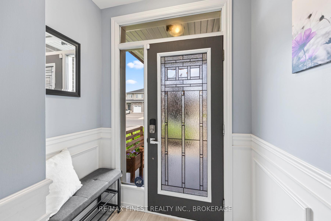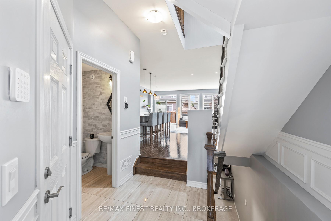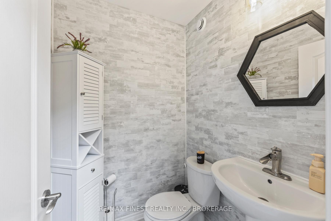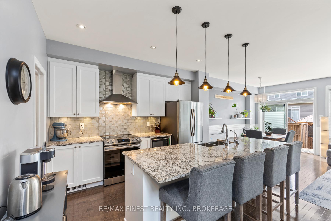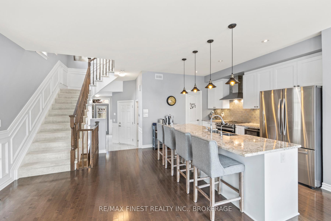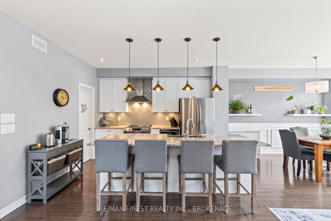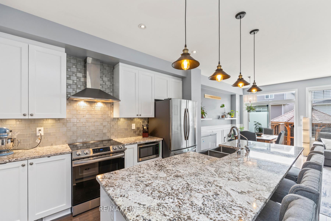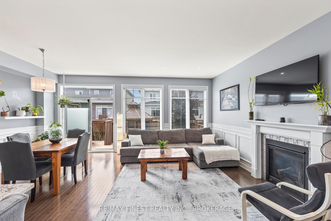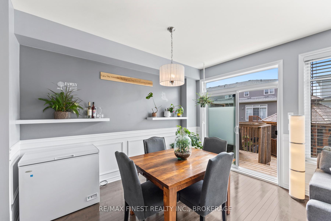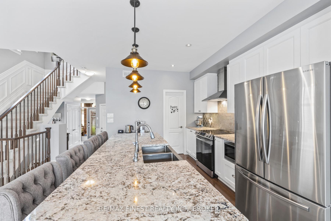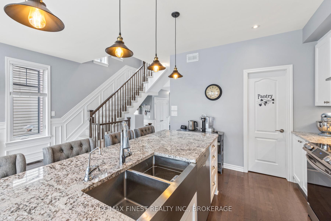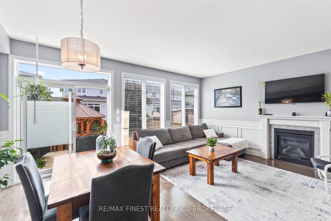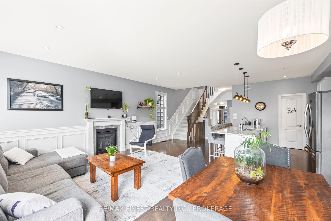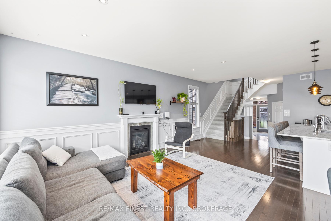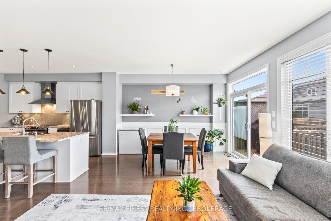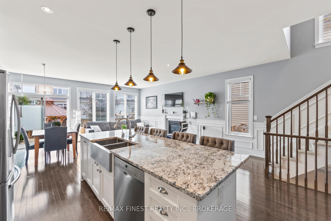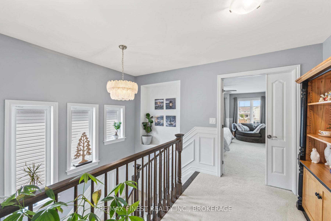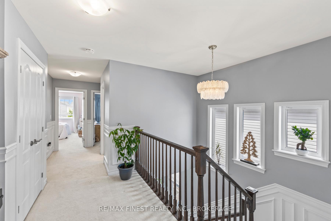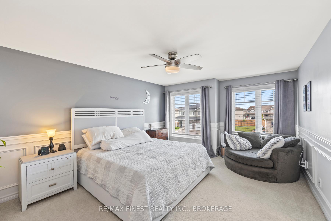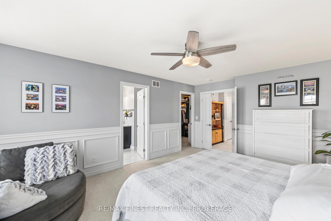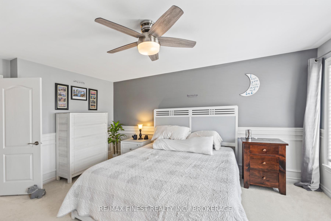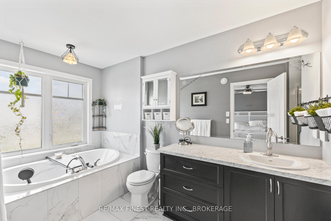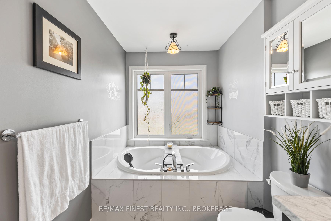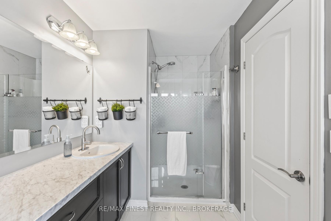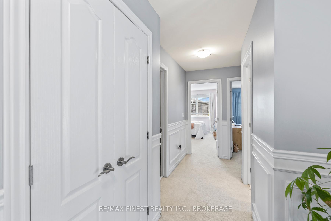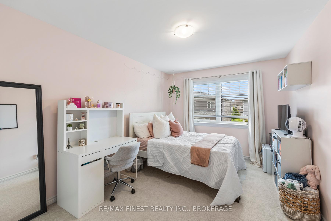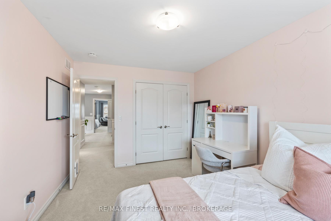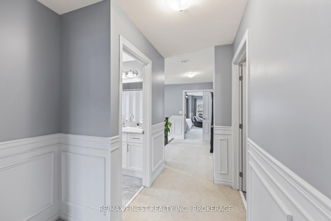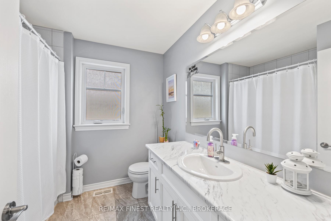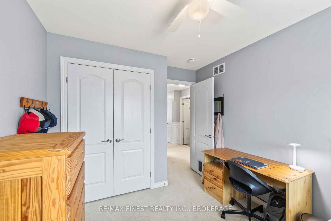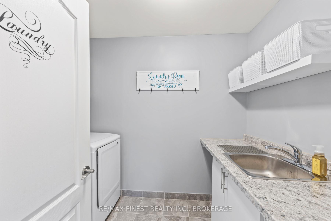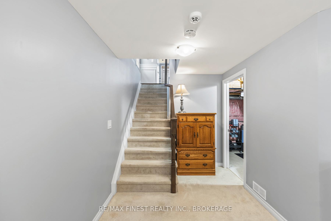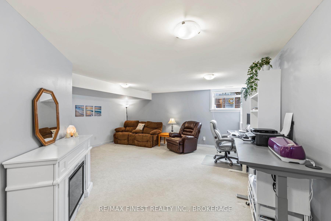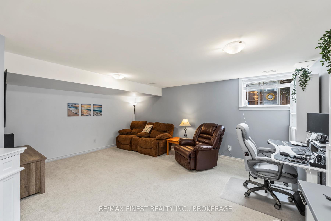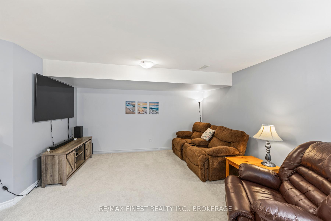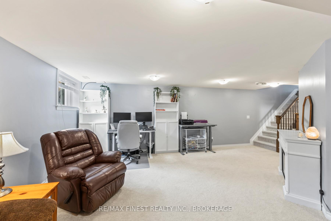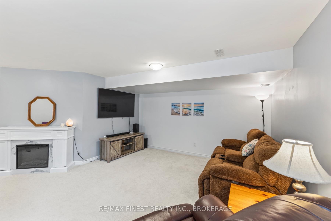$649,900
Available - For Sale
Listing ID: X12227533
1361 TREMONT Driv , Kingston, K7P 0M6, Frontenac
| Welcome to 1361 Tremont Drive an exceptional 3-bedroom, 2-storey end unit townhouse built by Tamarack Homes, offering over 2200 sqft of beautifully finished living space in Kingston's west end. Thoughtfully designed with comfort and functionality in mind, this home features an open-concept main floor with a stylish kitchen complete with quartz countertops, a large walk-in pantry, and stainless steel appliances. The spacious living room includes a cozy gas fireplace and opens to a fully fenced backyard your private retreat with an impressive gazebo, perfect for outdoor entertaining. Upstairs, you'll find three generous bedrooms, including a large primary suite with a walk-in closet and a private ensuite bath. The convenience of second-floor laundry makes everyday living easier. The fully finished basement provides a versatile rec room and a dedicated workout space, ideal for todays lifestyle. Additional highlights include central air, an attached single-car garage, and a rare double-wide driveway offering parking for up to 4 vehicles. Located close to parks, schools, and amenities, this move-in-ready home blends quality craftsmanship with modern living don't miss your chance to make it yours! |
| Price | $649,900 |
| Taxes: | $5186.07 |
| Assessment Year: | 2025 |
| Occupancy: | Owner |
| Address: | 1361 TREMONT Driv , Kingston, K7P 0M6, Frontenac |
| Directions/Cross Streets: | WOODHAVEN |
| Rooms: | 14 |
| Rooms +: | 4 |
| Bedrooms: | 3 |
| Bedrooms +: | 0 |
| Family Room: | F |
| Basement: | Full, Finished |
| Level/Floor | Room | Length(ft) | Width(ft) | Descriptions | |
| Room 1 | Main | Kitchen | 8.86 | 12.14 | |
| Room 2 | Main | Living Ro | 10.2 | 25.16 | Fireplace |
| Room 3 | Main | Dining Ro | 8.86 | 13.32 | |
| Room 4 | Main | Pantry | 4.3 | 3.54 | |
| Room 5 | Main | Foyer | 5.84 | 7.77 | |
| Room 6 | Main | Bathroom | 4.82 | 4.82 | 2 Pc Bath |
| Room 7 | Second | Bathroom | 6 | 14.79 | 4 Pc Ensuite |
| Room 8 | Second | Primary B | 12.53 | 18.17 | Walk-In Closet(s) |
| Room 9 | Second | Laundry | 6 | 8.76 | |
| Room 10 | Second | Bathroom | 7.71 | 7.84 | 4 Pc Bath |
| Room 11 | Second | Bedroom 2 | 9.61 | 13.15 | |
| Room 12 | Second | Bedroom 3 | 8.92 | 13.15 | |
| Room 13 | Basement | Recreatio | 18.37 | 24.47 | |
| Room 14 | Basement | Exercise | 10.5 | 11.25 | |
| Room 15 | Basement | Utility R | 10.5 | 5.18 |
| Washroom Type | No. of Pieces | Level |
| Washroom Type 1 | 2 | Main |
| Washroom Type 2 | 4 | Second |
| Washroom Type 3 | 0 | |
| Washroom Type 4 | 0 | |
| Washroom Type 5 | 0 |
| Total Area: | 0.00 |
| Approximatly Age: | 6-15 |
| Property Type: | Att/Row/Townhouse |
| Style: | 2-Storey |
| Exterior: | Brick, Vinyl Siding |
| Garage Type: | Attached |
| (Parking/)Drive: | Private Do |
| Drive Parking Spaces: | 4 |
| Park #1 | |
| Parking Type: | Private Do |
| Park #2 | |
| Parking Type: | Private Do |
| Pool: | None |
| Approximatly Age: | 6-15 |
| Approximatly Square Footage: | 1500-2000 |
| CAC Included: | N |
| Water Included: | N |
| Cabel TV Included: | N |
| Common Elements Included: | N |
| Heat Included: | N |
| Parking Included: | N |
| Condo Tax Included: | N |
| Building Insurance Included: | N |
| Fireplace/Stove: | Y |
| Heat Type: | Forced Air |
| Central Air Conditioning: | Central Air |
| Central Vac: | N |
| Laundry Level: | Syste |
| Ensuite Laundry: | F |
| Sewers: | Sewer |
| Utilities-Cable: | Y |
| Utilities-Hydro: | Y |
$
%
Years
This calculator is for demonstration purposes only. Always consult a professional
financial advisor before making personal financial decisions.
| Although the information displayed is believed to be accurate, no warranties or representations are made of any kind. |
| RE/MAX FINEST REALTY INC., BROKERAGE |
|
|

Wally Islam
Real Estate Broker
Dir:
416-949-2626
Bus:
416-293-8500
Fax:
905-913-8585
| Virtual Tour | Book Showing | Email a Friend |
Jump To:
At a Glance:
| Type: | Freehold - Att/Row/Townhouse |
| Area: | Frontenac |
| Municipality: | Kingston |
| Neighbourhood: | City Northwest |
| Style: | 2-Storey |
| Approximate Age: | 6-15 |
| Tax: | $5,186.07 |
| Beds: | 3 |
| Baths: | 3 |
| Fireplace: | Y |
| Pool: | None |
Locatin Map:
Payment Calculator:
