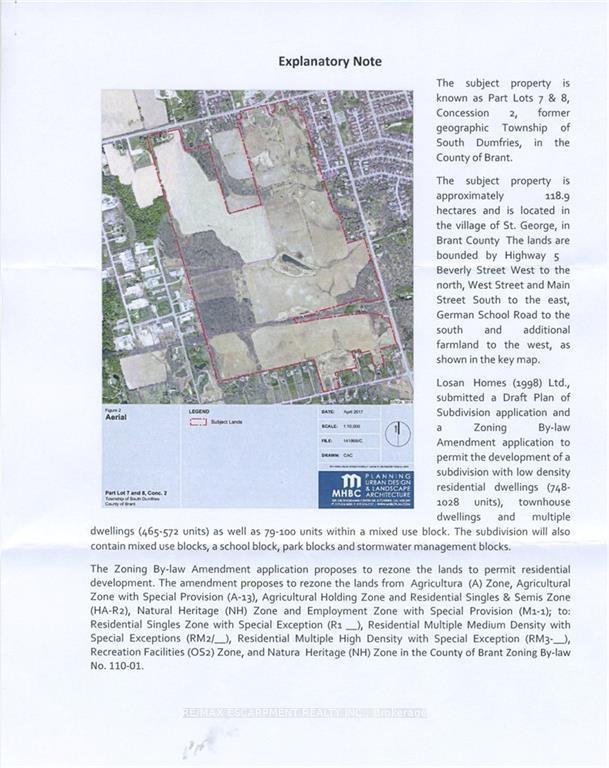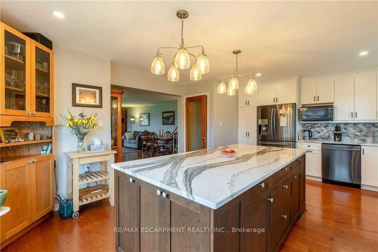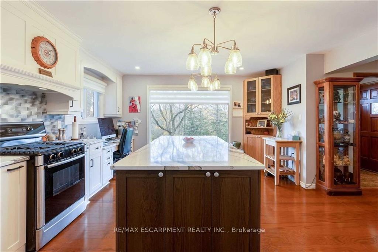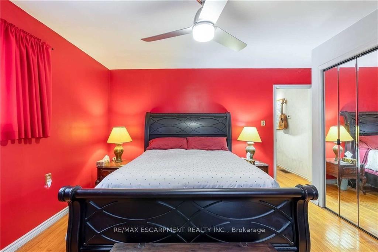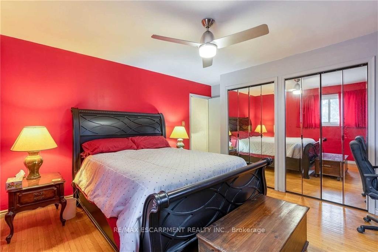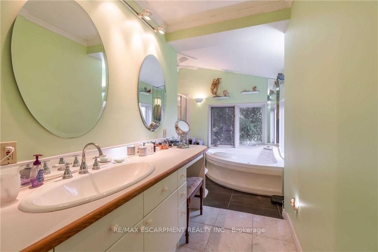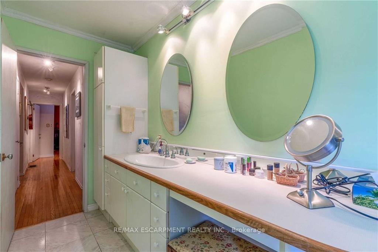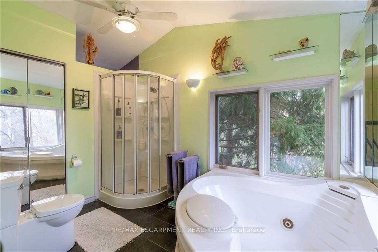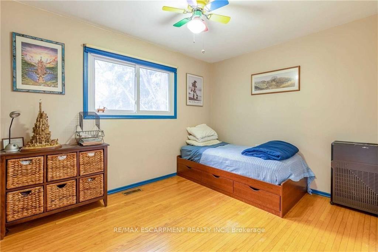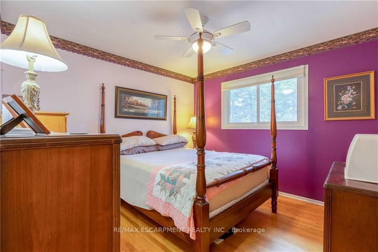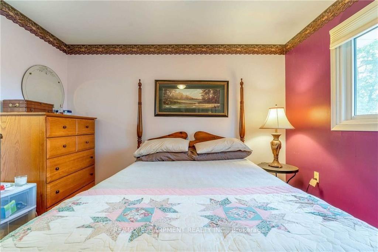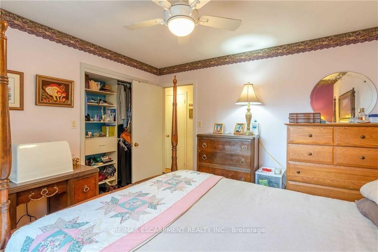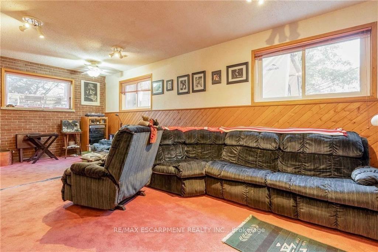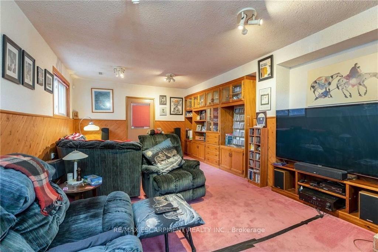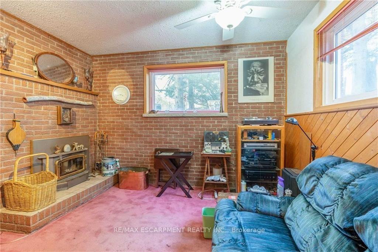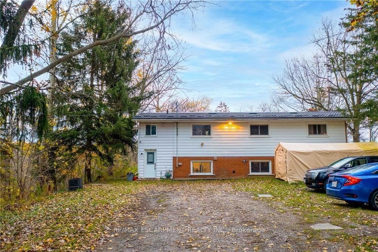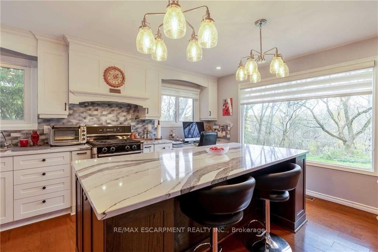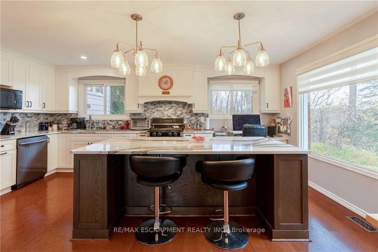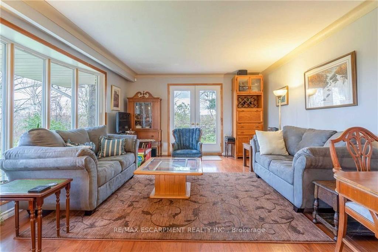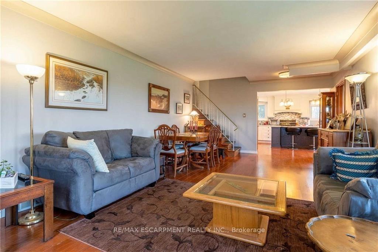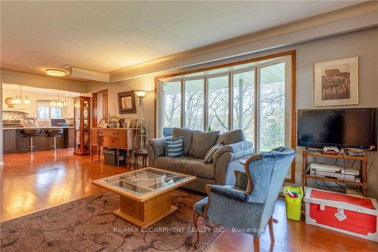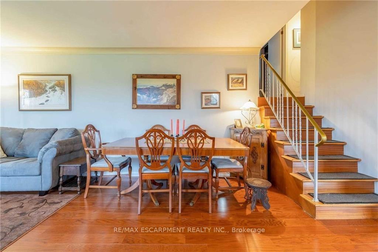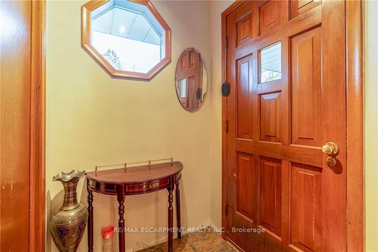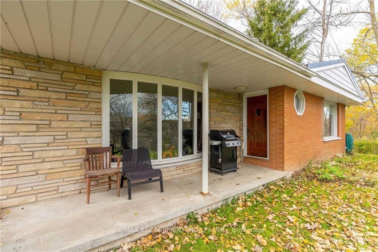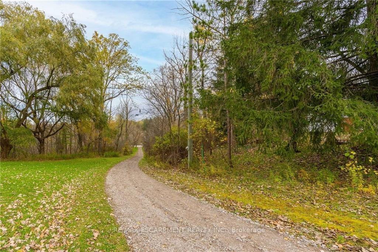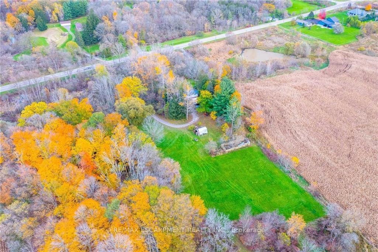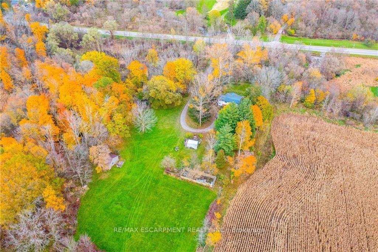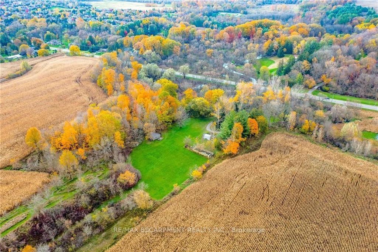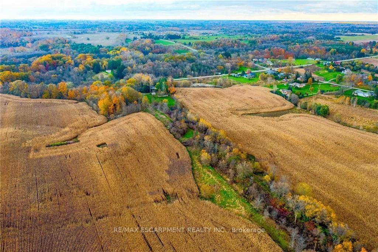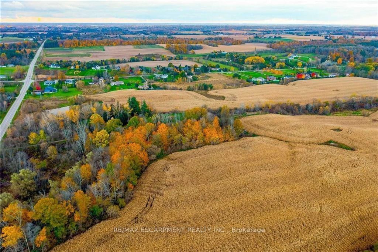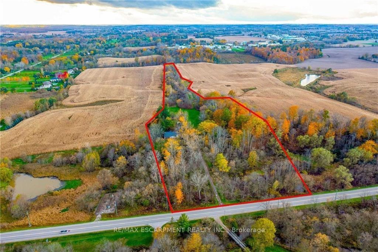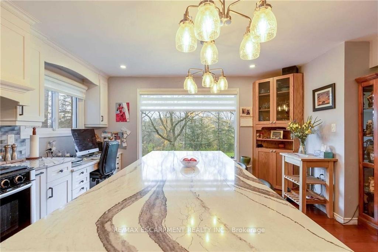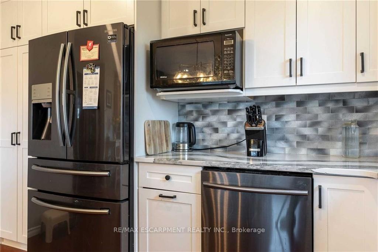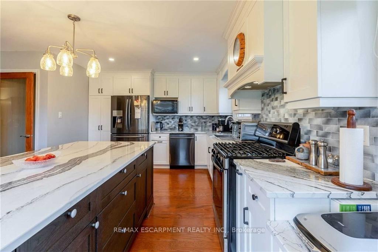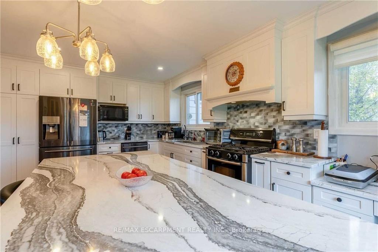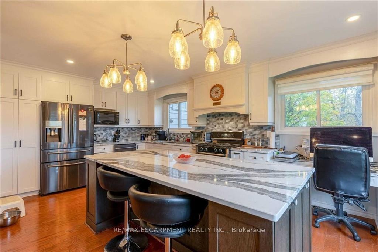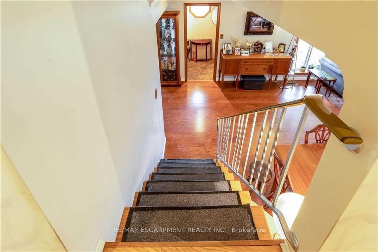$3,300,000
Available - For Sale
Listing ID: X9391533
183 Main Stre South , Brant, N0E 1N0, Brant
| Subdivision Draft Plan For Future Surrounding Land Development Site, Attention Investors Purchase This 7.4 Acres Of Potential Development Land Today. Welcome To 183 Main St South In The Rapidly Expanding County Of Brant. This Property Boasts A Wonderfully Kept 3 Bed, 2 Full Bath Home Situated In A Prime Location On The Main Street Leading Out Of St George, Dubbed "Canada's Friendliest Little Town". There Are Many Opportunities For Development Here, As The City Continues Their Preparations To Accommodate Construction Phases From Builders Such As Losani And Empire. Be A Part Of This Action! Features Of The Home Include A Bright And Beautiful Updated Kitchen (2018) With Quartz Counters, Black Stainless Steel Appliances And Oversized Island. Led Lighting And Hardwood Floors Throughout The Home, Metal Roof (2012), Upgraded Hvac System Featuring An Ultra Violet Air Purifier And So Much More. **EXTRAS** Basement Room #6: L Shape: 15'6" x 8' + 5'7" x 6'8" |
| Price | $3,300,000 |
| Taxes: | $4898.00 |
| Assessment Year: | 2023 |
| Occupancy: | Owner |
| Address: | 183 Main Stre South , Brant, N0E 1N0, Brant |
| Acreage: | 5-9.99 |
| Directions/Cross Streets: | German School Rd. |
| Rooms: | 3 |
| Rooms +: | 2 |
| Bedrooms: | 3 |
| Bedrooms +: | 0 |
| Family Room: | T |
| Basement: | Finished, Separate Ent |
| Level/Floor | Room | Length(ft) | Width(ft) | Descriptions | |
| Room 1 | Main | Kitchen | 16.66 | 13.84 | |
| Room 2 | Main | Living Ro | 24.99 | 16.24 | Hardwood Floor |
| Room 3 | Upper | Primary B | 14.24 | 14.5 | Hardwood Floor |
| Room 4 | Upper | Bedroom | 11.51 | 10.99 | Hardwood Floor |
| Room 5 | Upper | Bedroom | 12.4 | 8.99 | Hardwood Floor |
| Room 6 | Basement | Other | 21.09 | 14.66 | |
| Room 7 | Basement | Other | 24.99 | 13.48 |
| Washroom Type | No. of Pieces | Level |
| Washroom Type 1 | 4 | Main |
| Washroom Type 2 | 3 | Basement |
| Washroom Type 3 | 0 | |
| Washroom Type 4 | 0 | |
| Washroom Type 5 | 0 |
| Total Area: | 0.00 |
| Approximatly Age: | 51-99 |
| Property Type: | Vacant Land |
| Style: | Backsplit 3 |
| Exterior: | Brick, Metal/Steel Sidi |
| Garage Type: | None |
| (Parking/)Drive: | Private Do |
| Drive Parking Spaces: | 8 |
| Park #1 | |
| Parking Type: | Private Do |
| Park #2 | |
| Parking Type: | Private Do |
| Pool: | None |
| Approximatly Age: | 51-99 |
| Approximatly Square Footage: | 1500-2000 |
| Property Features: | School |
| CAC Included: | N |
| Water Included: | N |
| Cabel TV Included: | N |
| Common Elements Included: | N |
| Heat Included: | N |
| Parking Included: | N |
| Condo Tax Included: | N |
| Building Insurance Included: | N |
| Fireplace/Stove: | Y |
| Heat Type: | Forced Air |
| Central Air Conditioning: | Central Air |
| Central Vac: | N |
| Laundry Level: | Syste |
| Ensuite Laundry: | F |
| Elevator Lift: | False |
| Sewers: | Septic |
| Water: | Drilled W |
| Water Supply Types: | Drilled Well |
| Utilities-Cable: | A |
| Utilities-Hydro: | Y |
$
%
Years
This calculator is for demonstration purposes only. Always consult a professional
financial advisor before making personal financial decisions.
| Although the information displayed is believed to be accurate, no warranties or representations are made of any kind. |
| RE/MAX ESCARPMENT REALTY INC. |
|
|

Wally Islam
Real Estate Broker
Dir:
416-949-2626
Bus:
416-293-8500
Fax:
905-913-8585
| Book Showing | Email a Friend |
Jump To:
At a Glance:
| Type: | Freehold - Vacant Land |
| Area: | Brant |
| Municipality: | Brant |
| Neighbourhood: | Paris |
| Style: | Backsplit 3 |
| Approximate Age: | 51-99 |
| Tax: | $4,898 |
| Beds: | 3 |
| Baths: | 2 |
| Fireplace: | Y |
| Pool: | None |
Locatin Map:
Payment Calculator:
