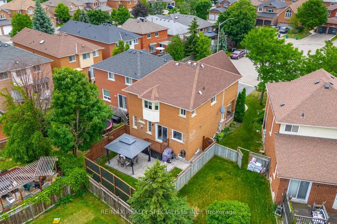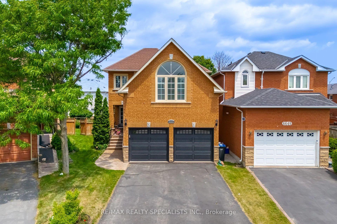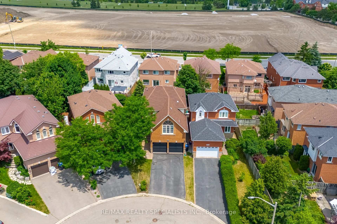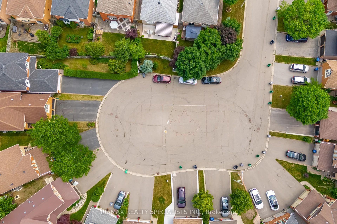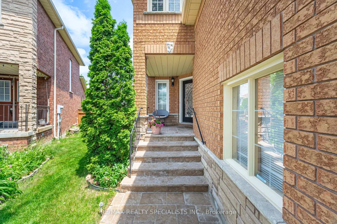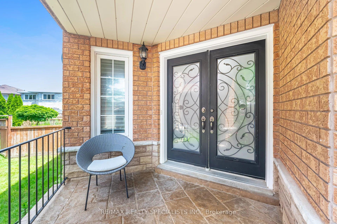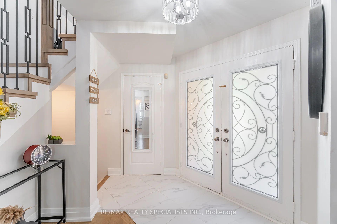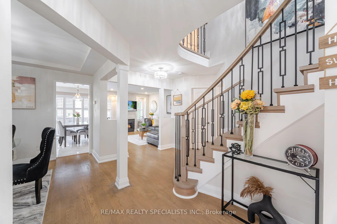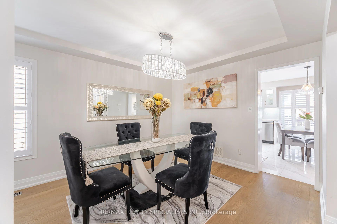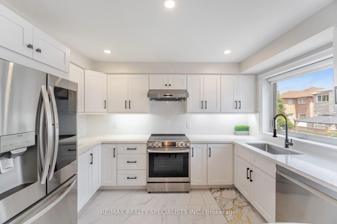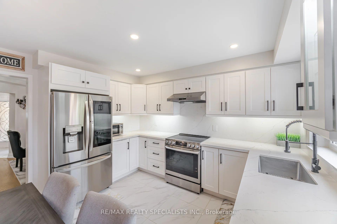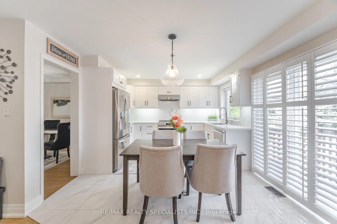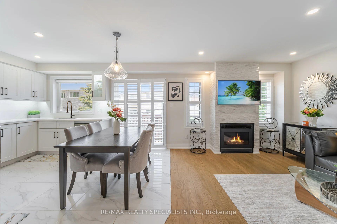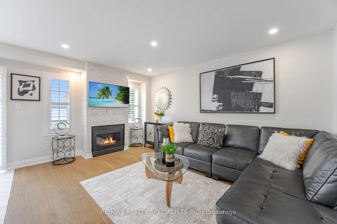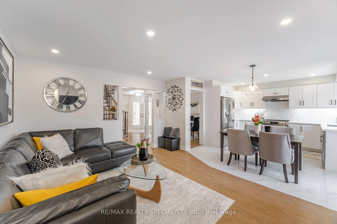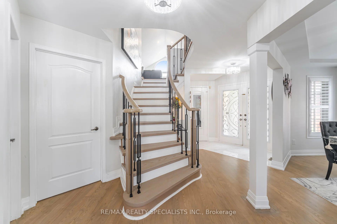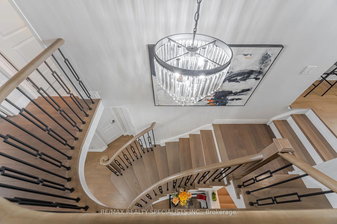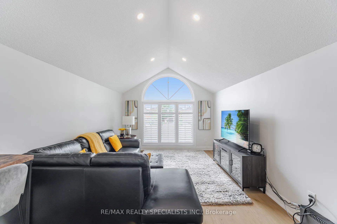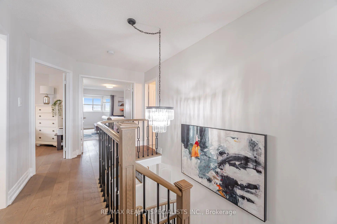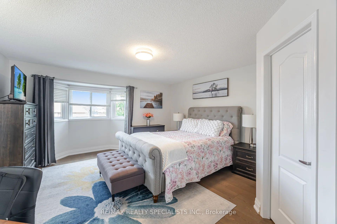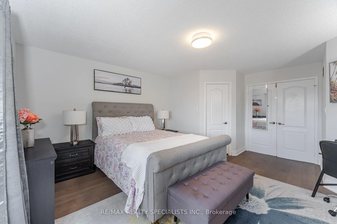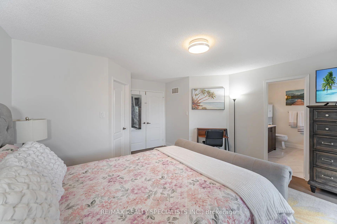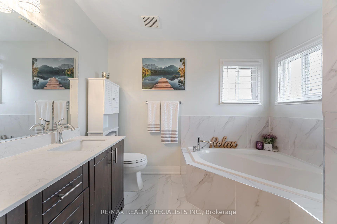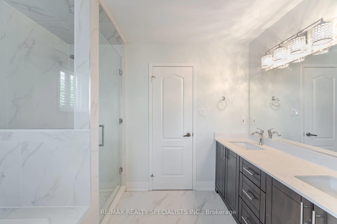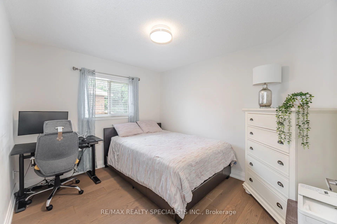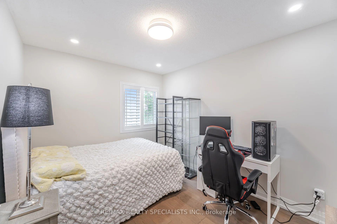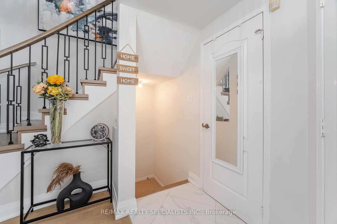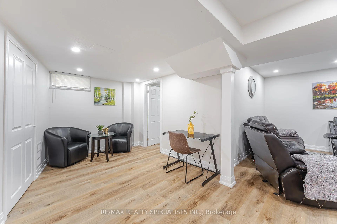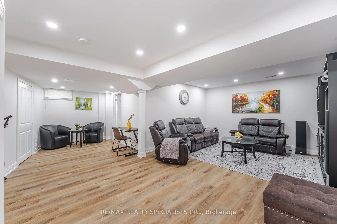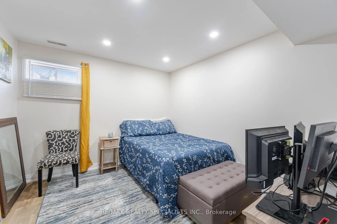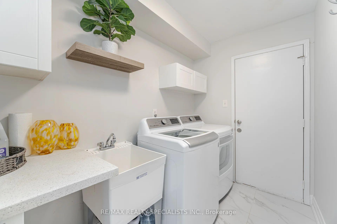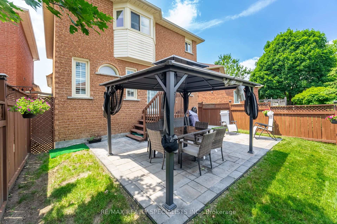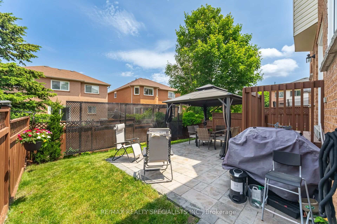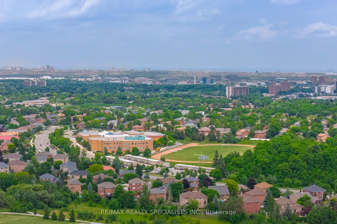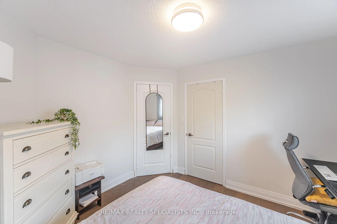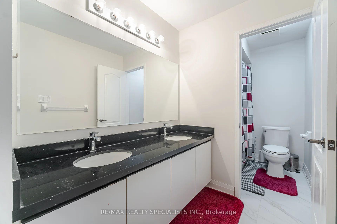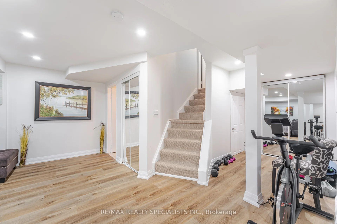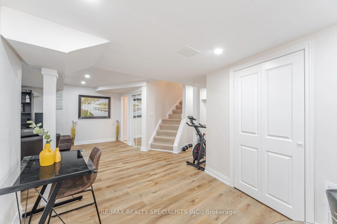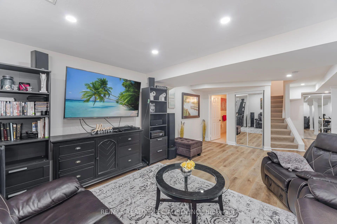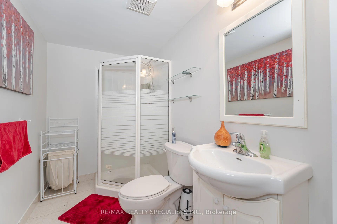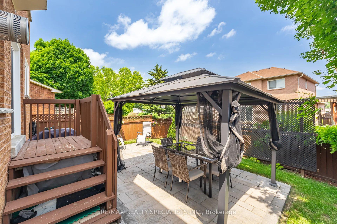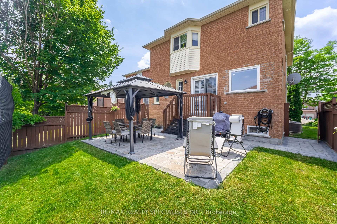$1,249,999
Available - For Sale
Listing ID: W12230270
6653 Astro Cour , Mississauga, L5N 7J2, Peel
| A rare find with loads of upgrades! Beautifully maintained, 3+1 bedrm detached home on a quiet court located in the sought after Lisgar community in Mississauga! This home comes with all of the modern amenities for your comfort and convenience. It is situated in a family-oriented neighborhood with excellent schools, parks & convenient access to highways. 5 min to GO station. Double door main entry, Double car garage plus 4 car parking in driveway, newly installed hardwood flooring throughout Recently renovated kitchen with quartz countertops and quartz backsplash. Spacious family room with a modern entertainment center, laundry room on main floor, Lg primary bedrm with w/i closet and ensuite, w/oversized bathtub, his and hers sinks & spacious glass enclosed shower, Large upper level bonus w/ Lg windows, suitable for converting additional bedrm. Fully finished basement w/ luxury vinyl flooring & 3 pc ensuite bathroom, generously sized recreation area plus a bonus room/bedrm. room/bedrm. Beautiful backyard with Gazebo and patio stone work great for entertaining! No rental on AC and water heater (new AC 2024) Don't miss out on the opportunity to make this beautiful home yours! |
| Price | $1,249,999 |
| Taxes: | $5812.56 |
| Occupancy: | Owner |
| Address: | 6653 Astro Cour , Mississauga, L5N 7J2, Peel |
| Directions/Cross Streets: | Lisgar & Derry Road |
| Rooms: | 8 |
| Rooms +: | 1 |
| Bedrooms: | 3 |
| Bedrooms +: | 1 |
| Family Room: | T |
| Basement: | Finished |
| Level/Floor | Room | Length(ft) | Width(ft) | Descriptions | |
| Room 1 | Main | Family Ro | 14.01 | 14.63 | Hardwood Floor, Open Concept, Large Window |
| Room 2 | Main | Dining Ro | 11.94 | 12.92 | Hardwood Floor, Open Concept |
| Room 3 | Main | Living Ro | 10.99 | 16.89 | Hardwood Floor, Fireplace, Open Concept |
| Room 4 | Main | Kitchen | 10.99 | 11.94 | Hardwood Floor, Backsplash, Eat-in Kitchen |
| Room 5 | Second | Primary B | 11.94 | 10.99 | Hardwood Floor, Walk-In Closet(s), 5 Pc Ensuite |
| Room 6 | Second | Bedroom 2 | 9.91 | 10.99 | Hardwood Floor, Closet, Window |
| Room 7 | Second | Bedroom 3 | 11.94 | 15.35 | Hardwood Floor, Closet, Window |
| Room 8 | Basement | Recreatio | Vinyl Floor, Open Concept | ||
| Room 9 | Basement | Bedroom 4 | Vinyl Floor |
| Washroom Type | No. of Pieces | Level |
| Washroom Type 1 | 2 | Main |
| Washroom Type 2 | 5 | Second |
| Washroom Type 3 | 4 | Second |
| Washroom Type 4 | 3 | Basement |
| Washroom Type 5 | 0 |
| Total Area: | 0.00 |
| Approximatly Age: | 16-30 |
| Property Type: | Detached |
| Style: | 2-Storey |
| Exterior: | Brick |
| Garage Type: | Built-In |
| (Parking/)Drive: | Private |
| Drive Parking Spaces: | 4 |
| Park #1 | |
| Parking Type: | Private |
| Park #2 | |
| Parking Type: | Private |
| Pool: | None |
| Approximatly Age: | 16-30 |
| Approximatly Square Footage: | 1500-2000 |
| CAC Included: | N |
| Water Included: | N |
| Cabel TV Included: | N |
| Common Elements Included: | N |
| Heat Included: | N |
| Parking Included: | N |
| Condo Tax Included: | N |
| Building Insurance Included: | N |
| Fireplace/Stove: | Y |
| Heat Type: | Forced Air |
| Central Air Conditioning: | Central Air |
| Central Vac: | N |
| Laundry Level: | Syste |
| Ensuite Laundry: | F |
| Sewers: | Sewer |
$
%
Years
This calculator is for demonstration purposes only. Always consult a professional
financial advisor before making personal financial decisions.
| Although the information displayed is believed to be accurate, no warranties or representations are made of any kind. |
| RE/MAX REALTY SPECIALISTS INC. |
|
|

Wally Islam
Real Estate Broker
Dir:
416-949-2626
Bus:
416-293-8500
Fax:
905-913-8585
| Book Showing | Email a Friend |
Jump To:
At a Glance:
| Type: | Freehold - Detached |
| Area: | Peel |
| Municipality: | Mississauga |
| Neighbourhood: | Lisgar |
| Style: | 2-Storey |
| Approximate Age: | 16-30 |
| Tax: | $5,812.56 |
| Beds: | 3+1 |
| Baths: | 4 |
| Fireplace: | Y |
| Pool: | None |
Locatin Map:
Payment Calculator:
