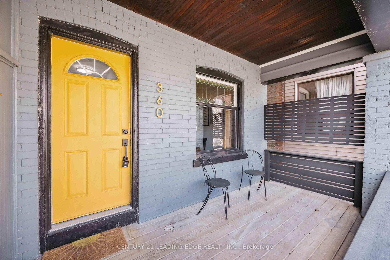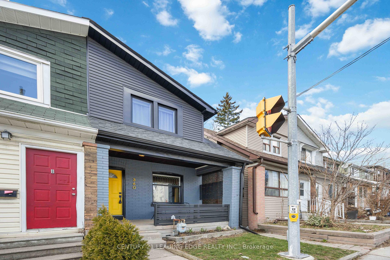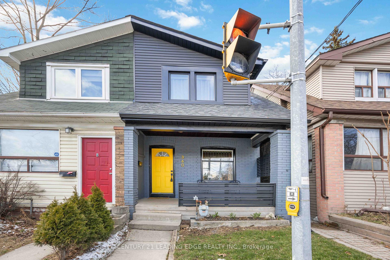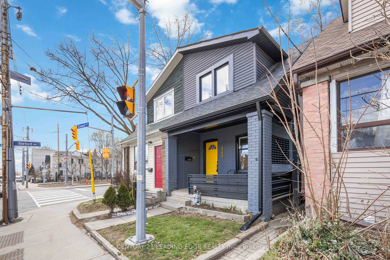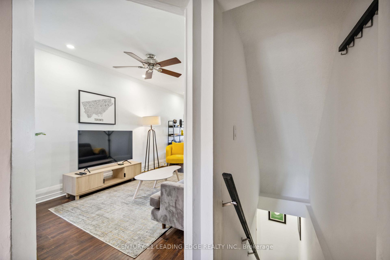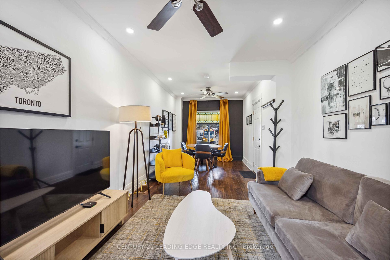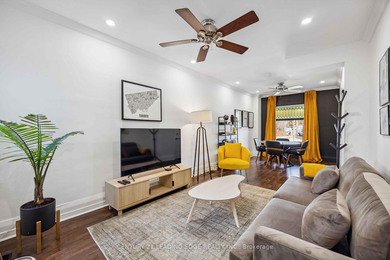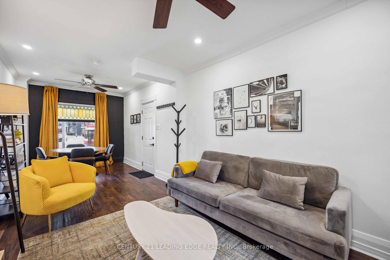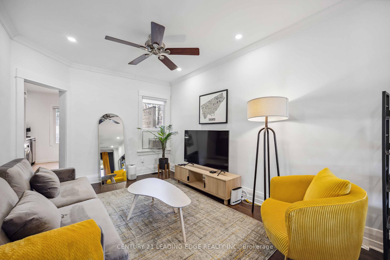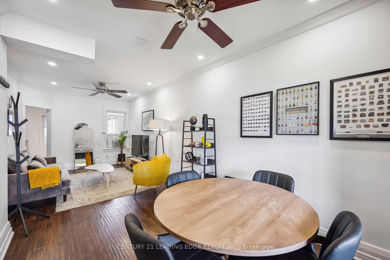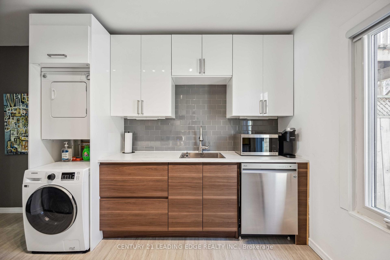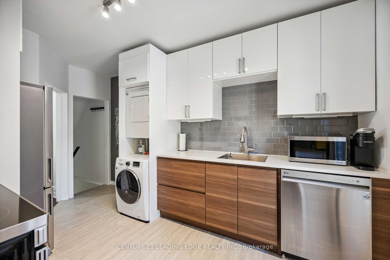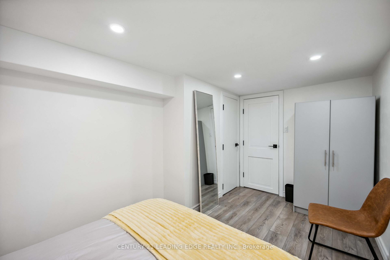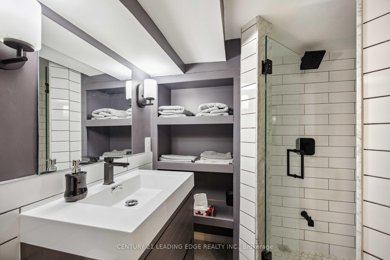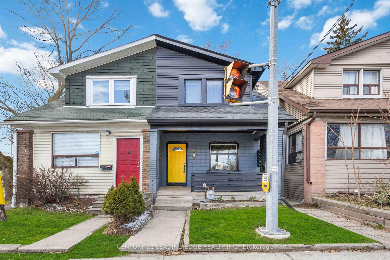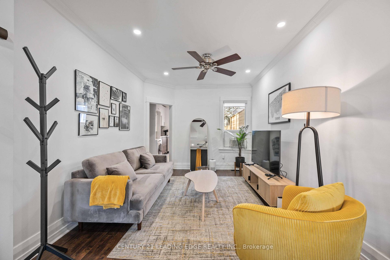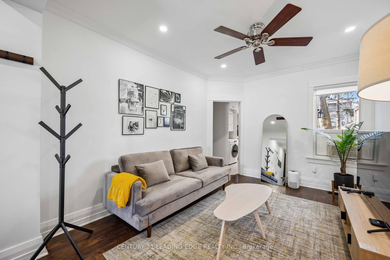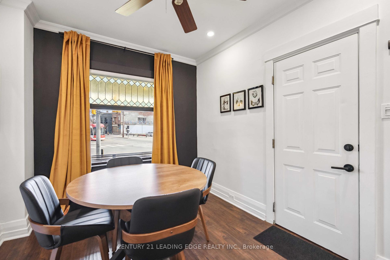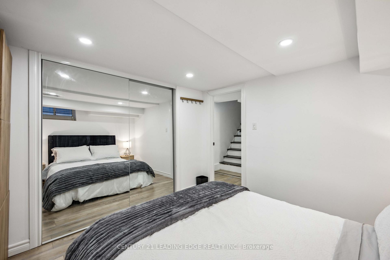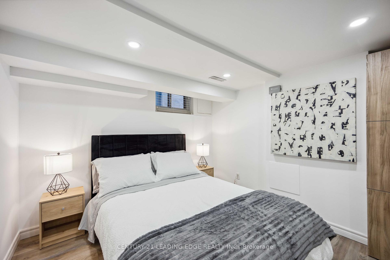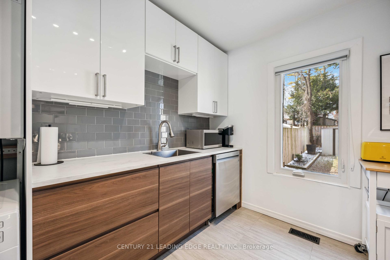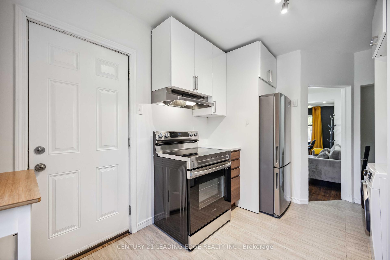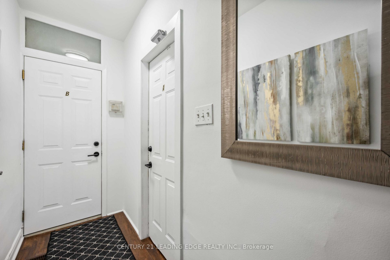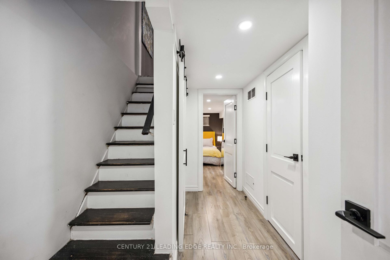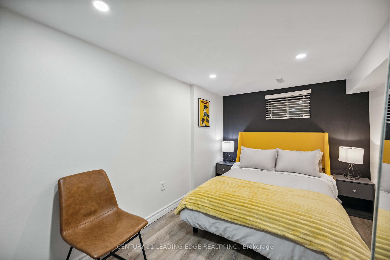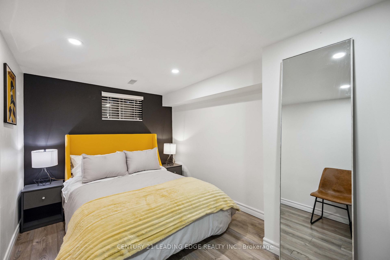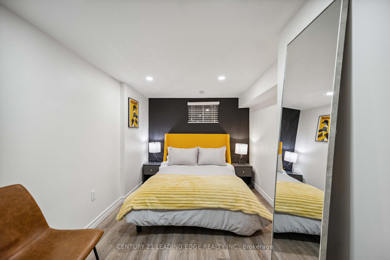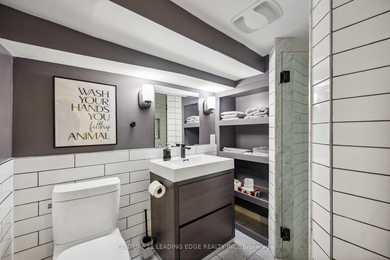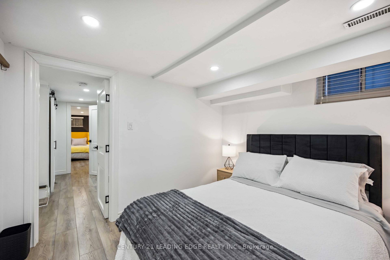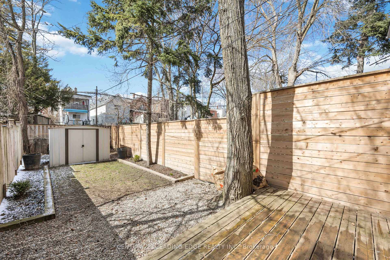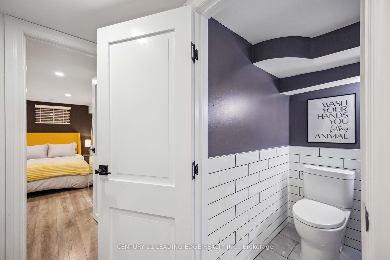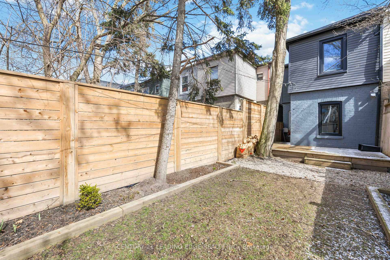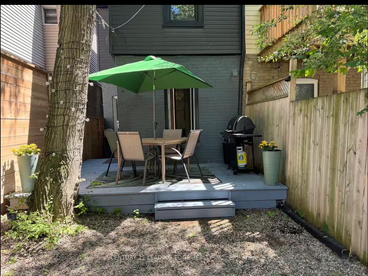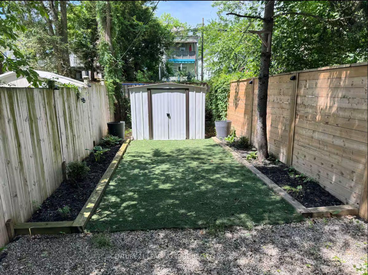$3,500
Available - For Rent
Listing ID: E12230189
360 Coxwell Aven , Toronto, M4L 3B7, Toronto
| Charming & Furnished Upper Beaches Semi-Detached Duplex with stunning curb appeal and professional landscaping both front and back, this beautifully maintained 2-bedroom home is nestled in one of Torontos most vibrant east-end communities. The free-flowing layout offers comfort and versatility perfect for everyday living, working from home, or entertaining.The fully fenced backyard is a private retreat, complete with a dedicated barbecue area ideal for summer gatherings, kids at play, or simply relaxing in peace.Located between the Upper Beaches and Leslieville, and just south of the Danforth( Greek Town) , this home boasts exceptional walkability and access to biking trails and transit. Monarch Park is steps away, offering swimming, skating, and a dog park. You're also within walking distance to farmers markets and the trendy shops, cafés, and restaurants along Queen Street East, Gerrard, and The Beaches.With top-rated schools nearby, this is a fantastic home for a growing family. And for professionals or executives who travel, the location offers quick access to transit and major routes, making commuting a breeze. |
| Price | $3,500 |
| Taxes: | $0.00 |
| Occupancy: | Partial |
| Address: | 360 Coxwell Aven , Toronto, M4L 3B7, Toronto |
| Directions/Cross Streets: | Coxwell Ave/Gerrard St |
| Rooms: | 4 |
| Rooms +: | 2 |
| Bedrooms: | 2 |
| Bedrooms +: | 0 |
| Family Room: | F |
| Basement: | Finished |
| Furnished: | Furn |
| Level/Floor | Room | Length(ft) | Width(ft) | Descriptions | |
| Room 1 | Main | Living Ro | 34.44 | 42.61 | Laminate, Pot Lights, Open Concept |
| Room 2 | Main | Dining Ro | 36.57 | 35.72 | Laminate, Pot Lights, Ceiling Fan(s) |
| Room 3 | Lower | Primary B | 33.46 | 33.36 | Laminate, Pot Lights, Closet Organizers |
| Room 4 | Lower | Bedroom 2 | 27.55 | 44.64 | Laminate, Pot Lights, Window |
| Washroom Type | No. of Pieces | Level |
| Washroom Type 1 | 4 | Lower |
| Washroom Type 2 | 0 | |
| Washroom Type 3 | 0 | |
| Washroom Type 4 | 0 | |
| Washroom Type 5 | 0 |
| Total Area: | 0.00 |
| Property Type: | Duplex |
| Style: | 2-Storey |
| Exterior: | Brick |
| Garage Type: | Other |
| (Parking/)Drive: | Available |
| Drive Parking Spaces: | 0 |
| Park #1 | |
| Parking Type: | Available |
| Park #2 | |
| Parking Type: | Available |
| Pool: | None |
| Laundry Access: | Ensuite |
| Other Structures: | Garden Shed |
| Approximatly Square Footage: | 700-1100 |
| Property Features: | Fenced Yard, Hospital |
| CAC Included: | N |
| Water Included: | N |
| Cabel TV Included: | N |
| Common Elements Included: | N |
| Heat Included: | N |
| Parking Included: | N |
| Condo Tax Included: | N |
| Building Insurance Included: | N |
| Fireplace/Stove: | N |
| Heat Type: | Forced Air |
| Central Air Conditioning: | Window Unit |
| Central Vac: | N |
| Laundry Level: | Syste |
| Ensuite Laundry: | F |
| Sewers: | Sewer |
| Utilities-Cable: | Y |
| Utilities-Hydro: | Y |
| Although the information displayed is believed to be accurate, no warranties or representations are made of any kind. |
| CENTURY 21 LEADING EDGE REALTY INC. |
|
|

Wally Islam
Real Estate Broker
Dir:
416-949-2626
Bus:
416-293-8500
Fax:
905-913-8585
| Book Showing | Email a Friend |
Jump To:
At a Glance:
| Type: | Freehold - Duplex |
| Area: | Toronto |
| Municipality: | Toronto E01 |
| Neighbourhood: | Greenwood-Coxwell |
| Style: | 2-Storey |
| Beds: | 2 |
| Baths: | 1 |
| Fireplace: | N |
| Pool: | None |
Locatin Map:
