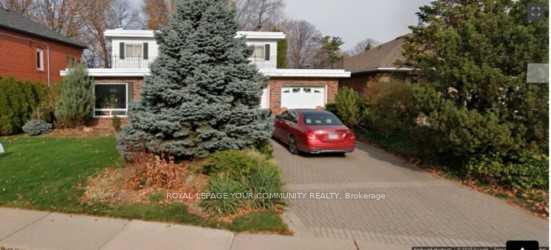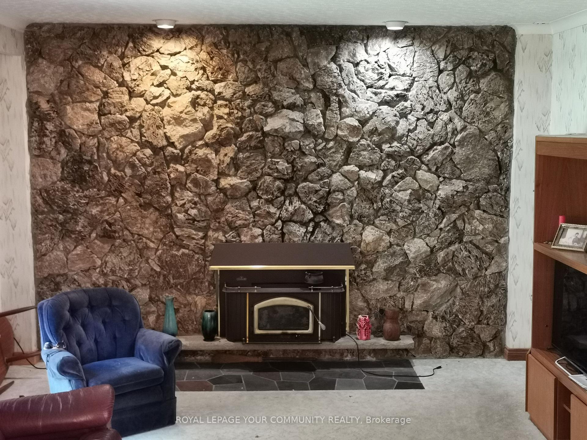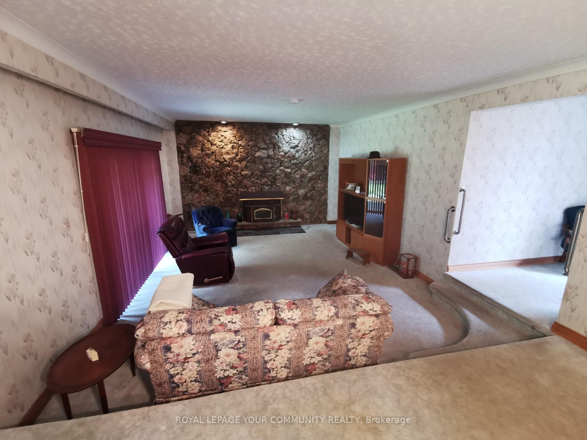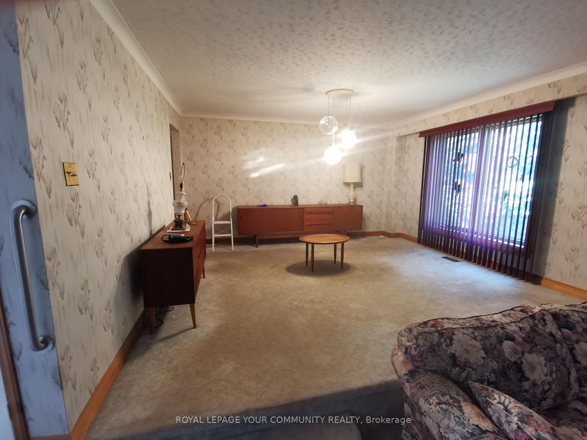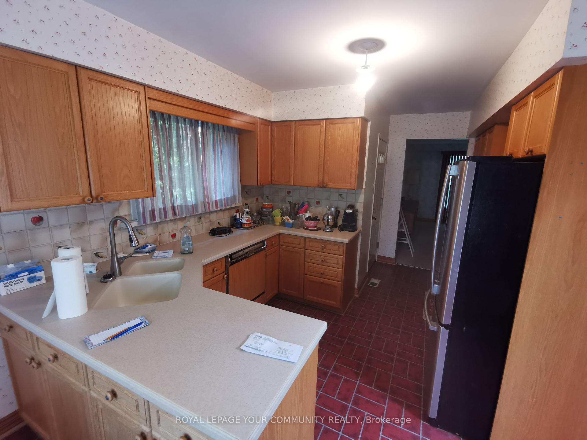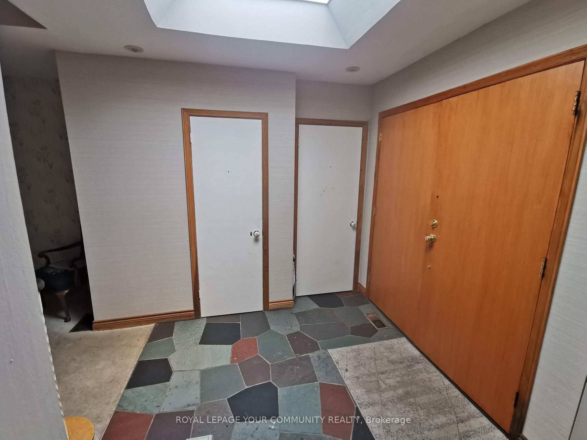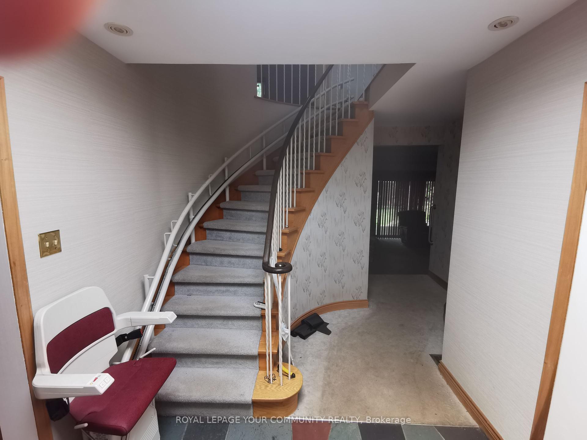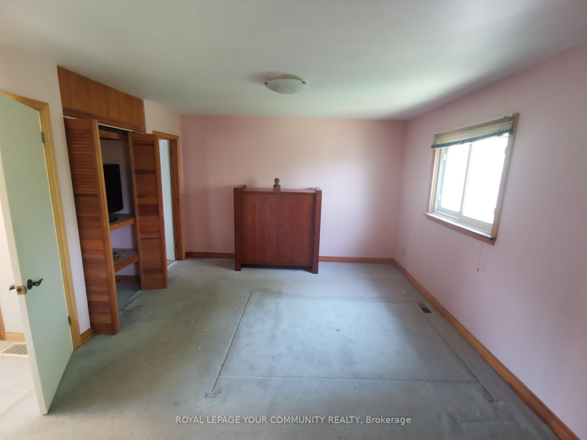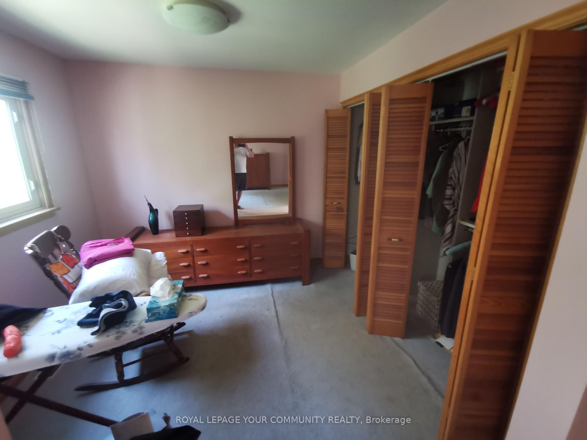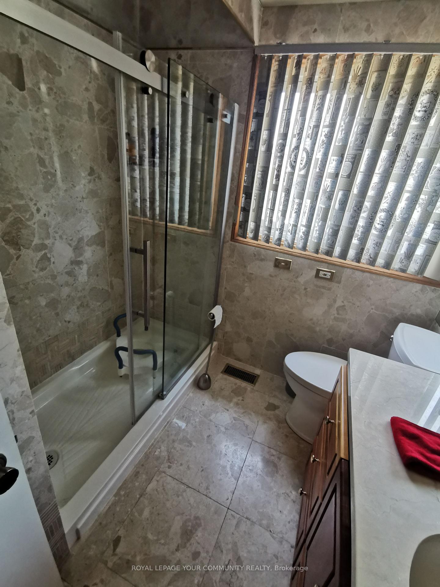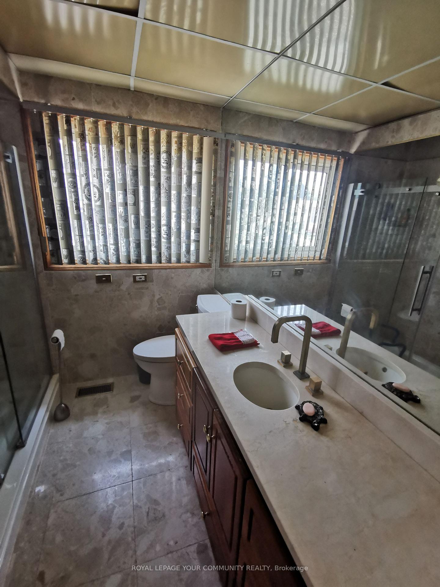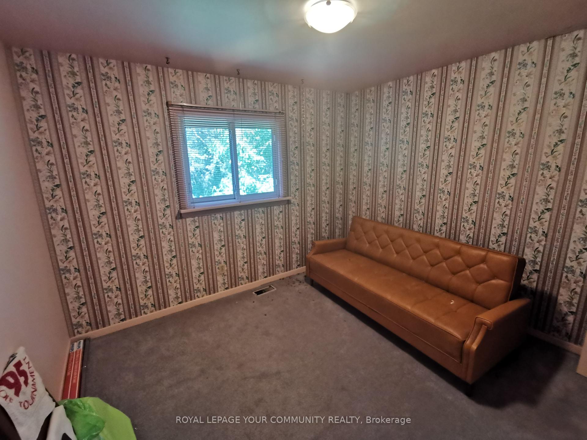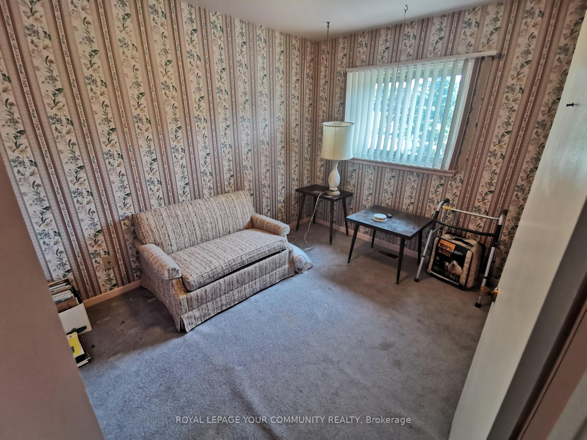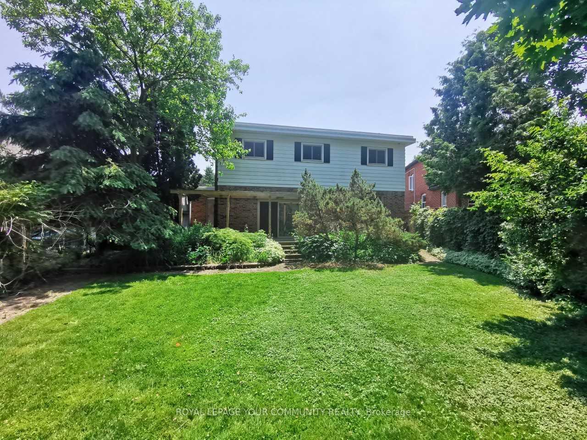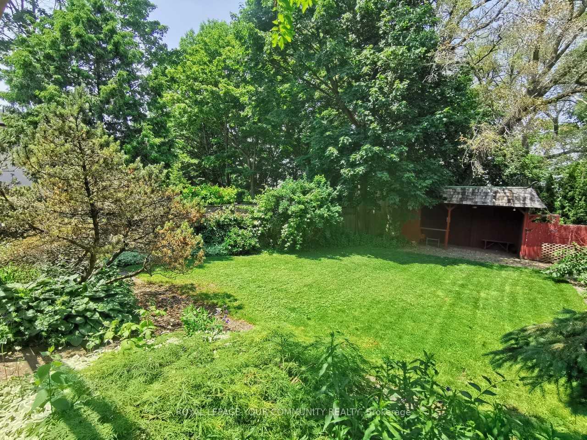$1,699,000
Available - For Sale
Listing ID: E12230269
138 Parkview Hill Cres , Toronto, M4B 1R4, Toronto
| Here is an exceptional real estate opportunity that may be of interest to you. This spacious 3-bedroom, 2-story home is situated on a large 70 X 140 foot lot in the esteemed Parkview Hills community, offering a prime location for families and outdoor enthusiasts alike. The property, currently being offered in its existing condition, presents endless possibilities for customization and personalization. Whether you are looking to move in and make it your own, undertake renovation projects, add additional stories, or even build your dream home from scratch, this residence awaits your personal touch. One of the key highlights of this property is its close proximity to the prestigious Presteign Heights Elementary School, making it an ideal choice for families seeking a strong community-oriented neighborhood and quality education for their children. Additionally, outdoor enthusiasts will appreciate the convenience of Taylor Creek Park, located just steps away from the property. The park offers a variety of trails for walking, running, and biking, providing the perfect opportunity for recreation and leisure right at your doorstep. This home represents a rare opportunity to own a property in the highly coveted Parkview Hills community, known for its desirable location, excellent amenities, and vibrant atmosphere. Please note that the property is being sold "As Is, Where Is," offering potential buyers the flexibility to customize and improve the home according to their preferences and vision. I encourage you to consider this outstanding opportunity to own a property in one of Toronto's most sought-after neighborhoods. |
| Price | $1,699,000 |
| Taxes: | $7010.00 |
| Assessment Year: | 2024 |
| Occupancy: | Vacant |
| Address: | 138 Parkview Hill Cres , Toronto, M4B 1R4, Toronto |
| Directions/Cross Streets: | O'CONNOR DR/ST. CLAIR AVE EAST |
| Rooms: | 7 |
| Rooms +: | 1 |
| Bedrooms: | 3 |
| Bedrooms +: | 0 |
| Family Room: | F |
| Basement: | Partial Base |
| Level/Floor | Room | Length(ft) | Width(ft) | Descriptions | |
| Room 1 | Ground | Living Ro | 18.7 | 14.1 | Fireplace, W/O To Yard, Sunken Room |
| Room 2 | Ground | Dining Ro | 14.1 | 13.12 | Overlooks Garden, Overlooks Living |
| Room 3 | Ground | Kitchen | 20.01 | 11.15 | B/I Appliances |
| Room 4 | Ground | Breakfast | 20.01 | 11.15 | Combined w/Kitchen |
| Room 5 | Second | Primary B | 12.14 | 11.48 | 3 Pc Ensuite, Combined w/Nursery |
| Room 6 | Second | Nursery | 10.17 | 9.18 | Closet Organizers |
| Room 7 | Second | Bedroom 2 | 11.15 | 10.17 | Closet |
| Room 8 | Second | Bedroom 3 | 10.17 | 9.18 | Closet |
| Washroom Type | No. of Pieces | Level |
| Washroom Type 1 | 3 | Second |
| Washroom Type 2 | 3 | Second |
| Washroom Type 3 | 0 | |
| Washroom Type 4 | 0 | |
| Washroom Type 5 | 0 |
| Total Area: | 0.00 |
| Approximatly Age: | 31-50 |
| Property Type: | Detached |
| Style: | 2-Storey |
| Exterior: | Aluminum Siding, Brick Veneer |
| Garage Type: | Attached |
| (Parking/)Drive: | Private Do |
| Drive Parking Spaces: | 0 |
| Park #1 | |
| Parking Type: | Private Do |
| Park #2 | |
| Parking Type: | Private Do |
| Pool: | None |
| Other Structures: | Garden Shed |
| Approximatly Age: | 31-50 |
| Approximatly Square Footage: | 1500-2000 |
| Property Features: | Cul de Sac/D, Fenced Yard |
| CAC Included: | N |
| Water Included: | N |
| Cabel TV Included: | N |
| Common Elements Included: | N |
| Heat Included: | N |
| Parking Included: | N |
| Condo Tax Included: | N |
| Building Insurance Included: | N |
| Fireplace/Stove: | Y |
| Heat Type: | Forced Air |
| Central Air Conditioning: | Central Air |
| Central Vac: | Y |
| Laundry Level: | Syste |
| Ensuite Laundry: | F |
| Sewers: | Sewer |
| Utilities-Cable: | Y |
| Utilities-Hydro: | Y |
$
%
Years
This calculator is for demonstration purposes only. Always consult a professional
financial advisor before making personal financial decisions.
| Although the information displayed is believed to be accurate, no warranties or representations are made of any kind. |
| ROYAL LEPAGE YOUR COMMUNITY REALTY |
|
|

Wally Islam
Real Estate Broker
Dir:
416-949-2626
Bus:
416-293-8500
Fax:
905-913-8585
| Book Showing | Email a Friend |
Jump To:
At a Glance:
| Type: | Freehold - Detached |
| Area: | Toronto |
| Municipality: | Toronto E03 |
| Neighbourhood: | O'Connor-Parkview |
| Style: | 2-Storey |
| Approximate Age: | 31-50 |
| Tax: | $7,010 |
| Beds: | 3 |
| Baths: | 2 |
| Fireplace: | Y |
| Pool: | None |
Locatin Map:
Payment Calculator:
