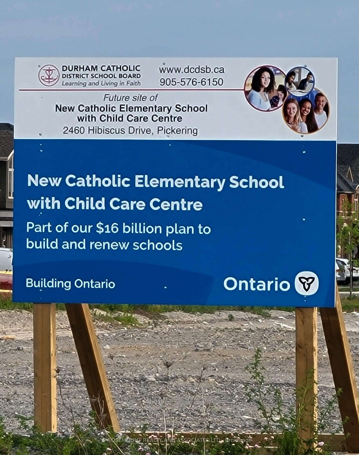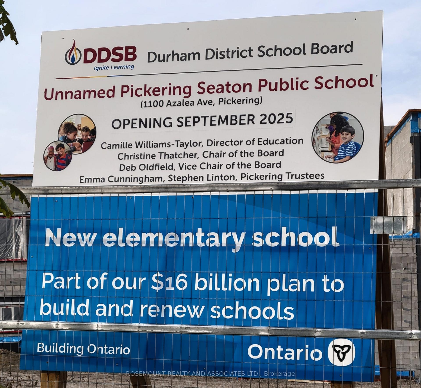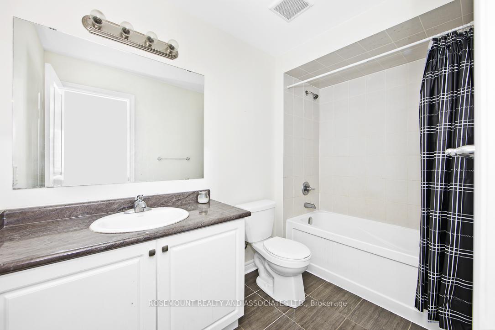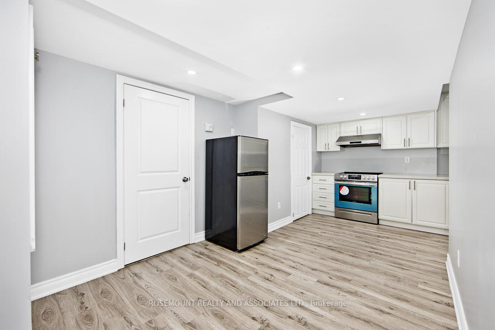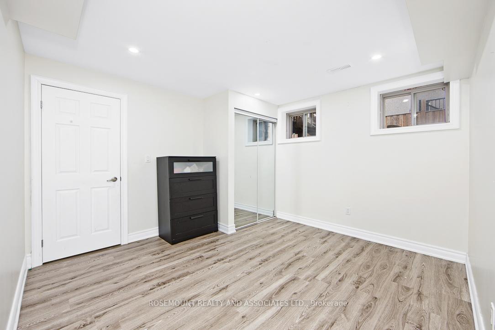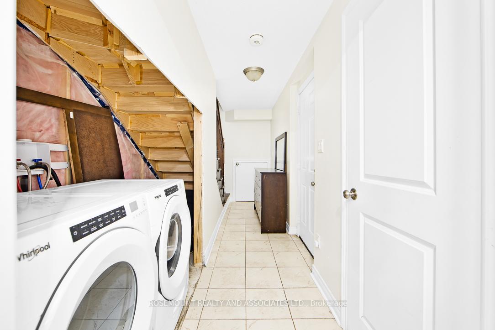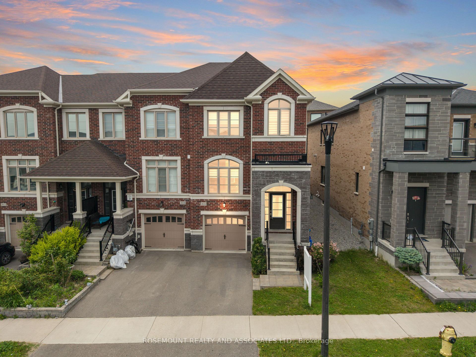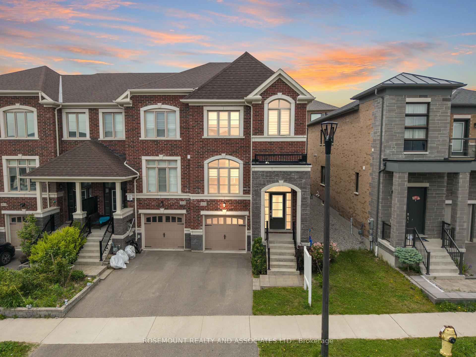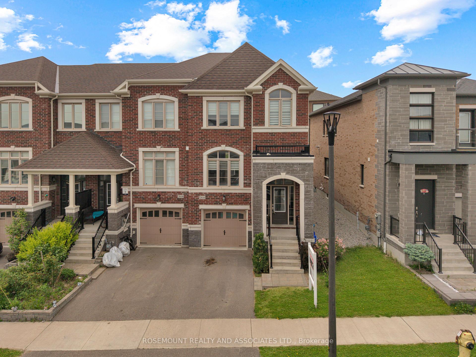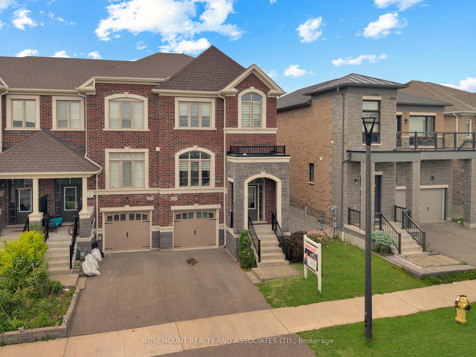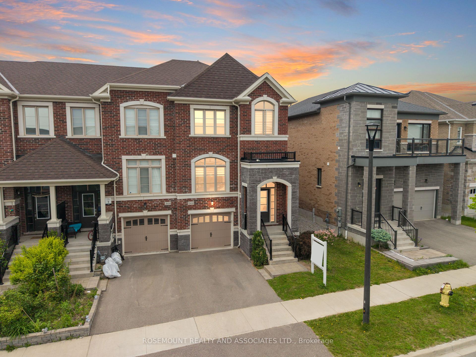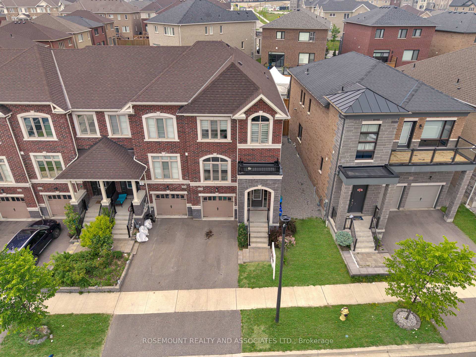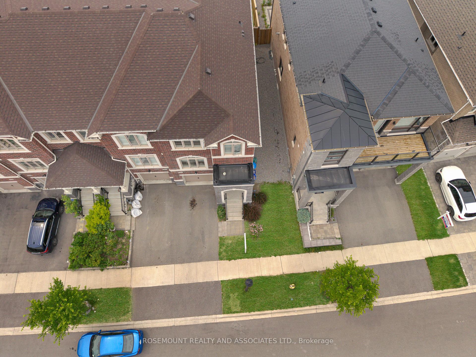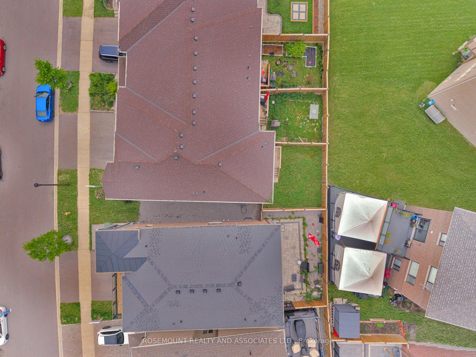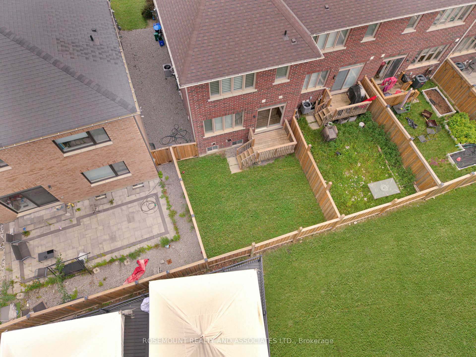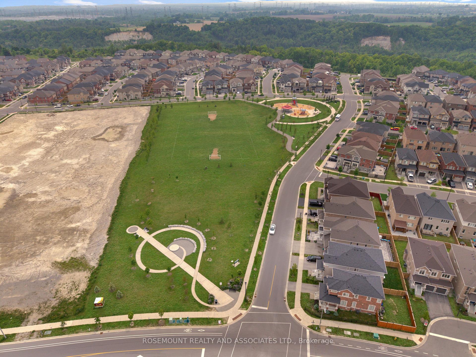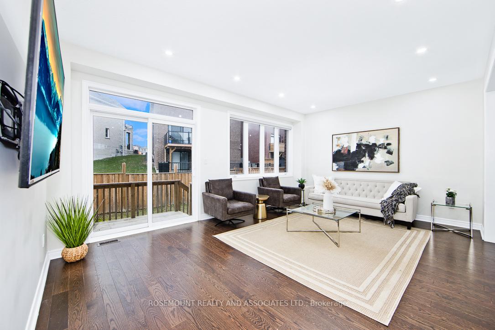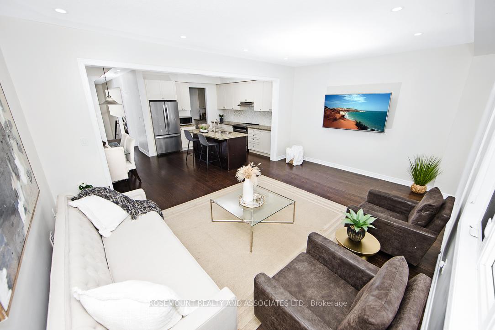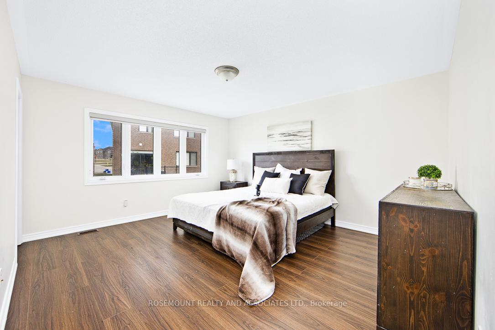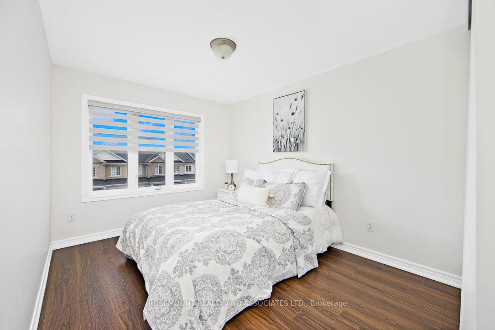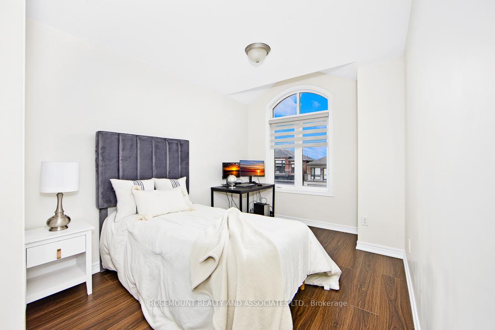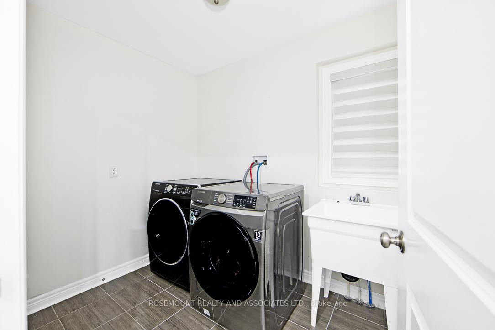$950,000
Available - For Sale
Listing ID: E12207852
2616 Cerise Mano , Pickering, L1X 0G8, Durham
| Step Into This Beautiful End-Unit Townhome Nestled In A Thriving And Rapidly Growing Pickering Community. Spanning Over 2,000 Square Feet, This Contemporary Home Offers Elegant Design Paired With High-End Finishes, Catering To Those Who Value Both Comfort And Sophistication. The Fully Finished Basement, Complete With A Separate Entrance, Provides Versatile Living Space Perfect For Extended Family, Guests, Or Rental Potential. Enjoy The Convenience Of Two Modern Kitchens, One On The Main Level And Another In The Basement. Soaring 9-Foot Ceilings Throughout The Main Floor Are Complemented By A Striking 12-Foot Ceiling In The Grand Foyer, Adding A Sense Of Openness And Elegance. Stylish Touches Include Sleek Cabinetry, Quartz Countertops, Durable Laminate Flooring, And Abundant Pot Lighting That Illuminates Every Room With Warmth. Located In A Welcoming, Family-Oriented Neighborhood With Two New Schools Set To Open Soon. This Property Offers The Perfect Blend Of Lifestyle And Convenience. |
| Price | $950,000 |
| Taxes: | $6707.00 |
| Occupancy: | Owner |
| Address: | 2616 Cerise Mano , Pickering, L1X 0G8, Durham |
| Directions/Cross Streets: | Taunton Rd. & Burkholder Drive |
| Rooms: | 8 |
| Rooms +: | 4 |
| Bedrooms: | 3 |
| Bedrooms +: | 1 |
| Family Room: | T |
| Basement: | Finished |
| Level/Floor | Room | Length(ft) | Width(ft) | Descriptions | |
| Room 1 | Main | Family Ro | 49.53 | 36.41 | Laminate, Staircase, Large Window |
| Room 2 | Main | Living Ro | 61.99 | 32.8 | Laminate, Combined w/Dining, Pot Lights |
| Room 3 | Main | Dining Ro | 61.99 | 32.8 | Laminate, Breakfast Area, Pot Lights |
| Room 4 | Main | Kitchen | 61.99 | 32.8 | Laminate, Combined w/Kitchen, Pot Lights |
| Room 5 | Main | Breakfast | 61.99 | 32.8 | |
| Room 6 | Second | Primary B | 46.25 | 42.97 | Laminate, 4 Pc Ensuite, Large Window |
| Room 7 | Second | Bedroom | 30.83 | 42.97 | Laminate, Closet, Window |
| Room 8 | Second | Bedroom 2 | 55.1 | 26.6 | Laminate, Closet, Window |
| Room 9 | Basement | Kitchen | 57.07 | 29.19 | Laminate, Pot Lights |
| Room 10 | Basement | Dining Ro | 57.07 | 29.19 | Laminate, Combined w/Kitchen, Pot Lights |
| Room 11 | Basement | Bedroom | 36.41 | 38.7 | Laminate, Pot Lights, Window |
| Room 12 | Basement | Foyer | 25.91 | 39.36 | Laminate, Pot Lights, Window |
| Washroom Type | No. of Pieces | Level |
| Washroom Type 1 | 4 | Second |
| Washroom Type 2 | 4 | Second |
| Washroom Type 3 | 2 | Main |
| Washroom Type 4 | 4 | Basement |
| Washroom Type 5 | 0 |
| Total Area: | 0.00 |
| Property Type: | Att/Row/Townhouse |
| Style: | 2-Storey |
| Exterior: | Brick |
| Garage Type: | Attached |
| Drive Parking Spaces: | 2 |
| Pool: | None |
| Approximatly Square Footage: | 2000-2500 |
| CAC Included: | N |
| Water Included: | N |
| Cabel TV Included: | N |
| Common Elements Included: | N |
| Heat Included: | N |
| Parking Included: | N |
| Condo Tax Included: | N |
| Building Insurance Included: | N |
| Fireplace/Stove: | N |
| Heat Type: | Forced Air |
| Central Air Conditioning: | Central Air |
| Central Vac: | N |
| Laundry Level: | Syste |
| Ensuite Laundry: | F |
| Sewers: | Sewer |
$
%
Years
This calculator is for demonstration purposes only. Always consult a professional
financial advisor before making personal financial decisions.
| Although the information displayed is believed to be accurate, no warranties or representations are made of any kind. |
| ROSEMOUNT REALTY AND ASSOCIATES LTD. |
|
|

Wally Islam
Real Estate Broker
Dir:
416-949-2626
Bus:
416-293-8500
Fax:
905-913-8585
| Book Showing | Email a Friend |
Jump To:
At a Glance:
| Type: | Freehold - Att/Row/Townhouse |
| Area: | Durham |
| Municipality: | Pickering |
| Neighbourhood: | Rural Pickering |
| Style: | 2-Storey |
| Tax: | $6,707 |
| Beds: | 3+1 |
| Baths: | 4 |
| Fireplace: | N |
| Pool: | None |
Locatin Map:
Payment Calculator:
