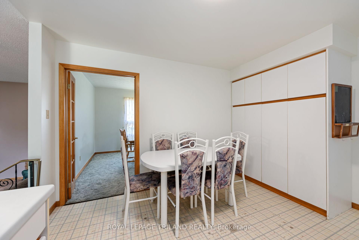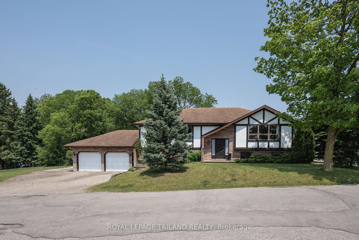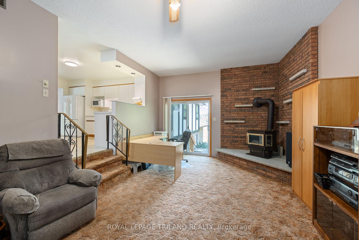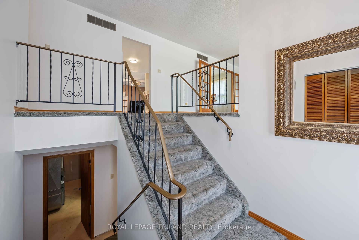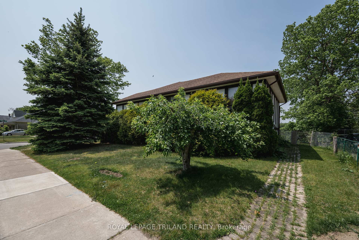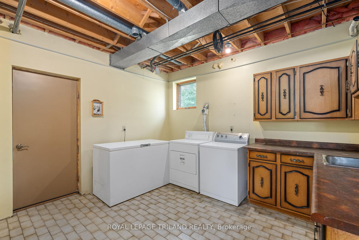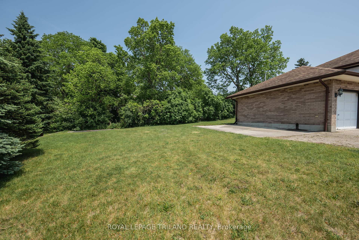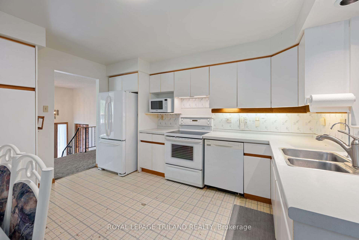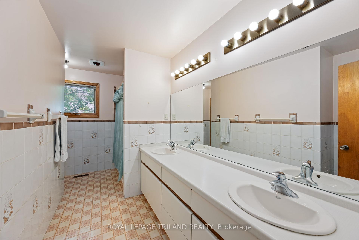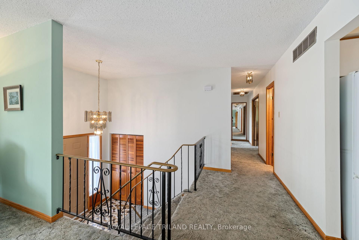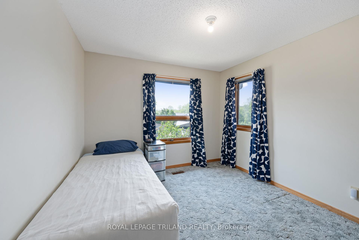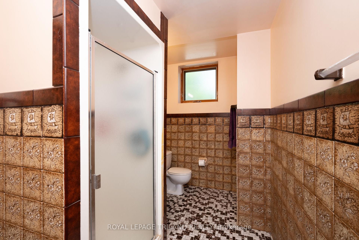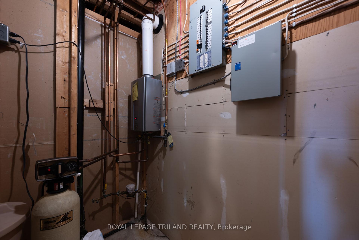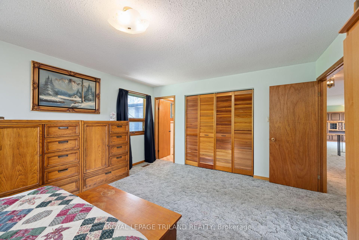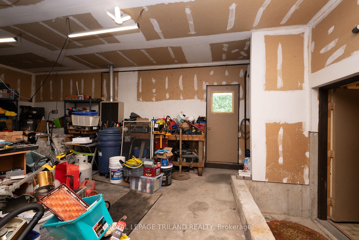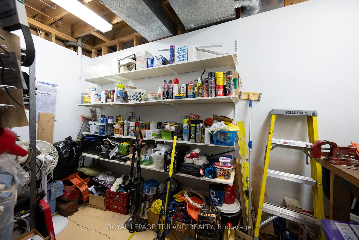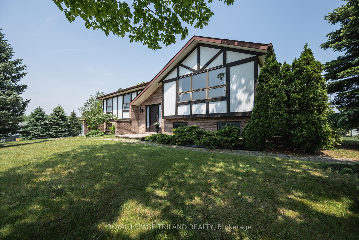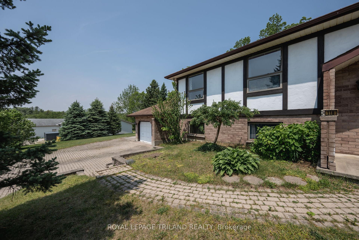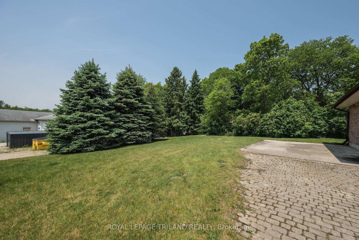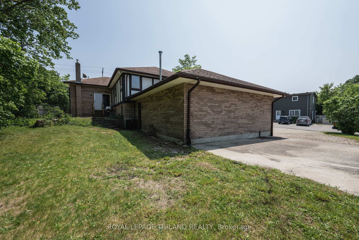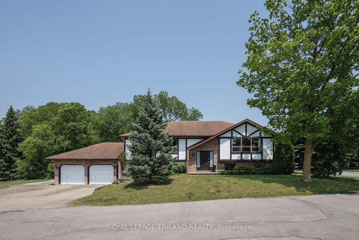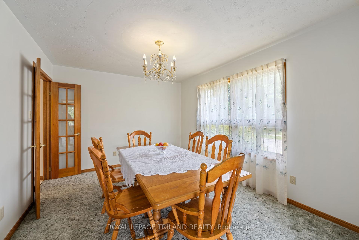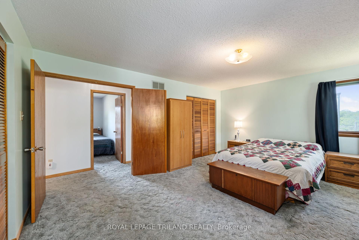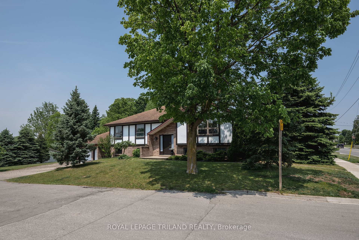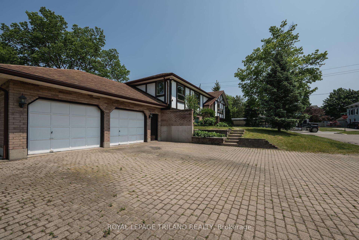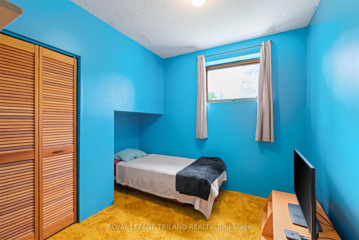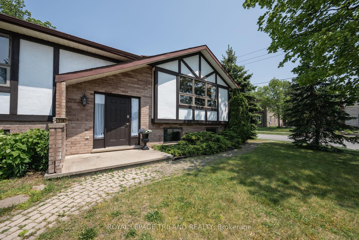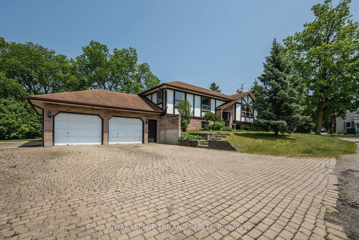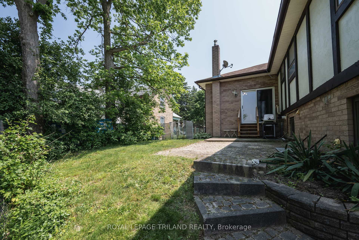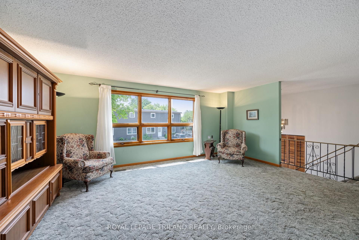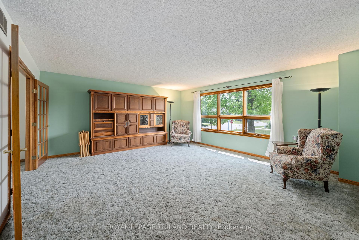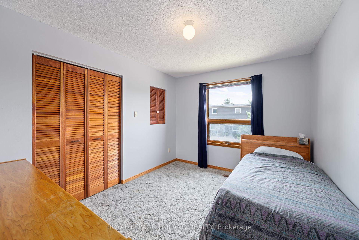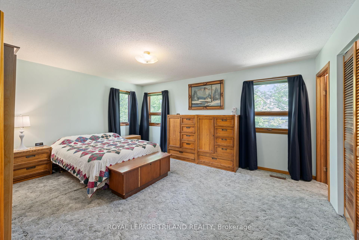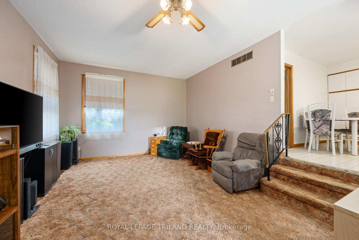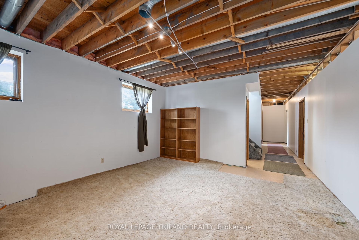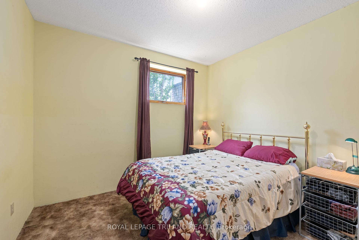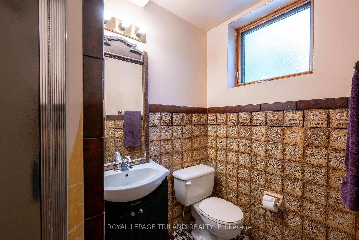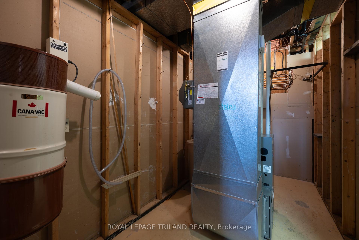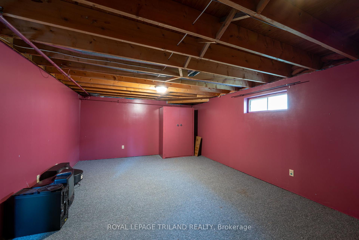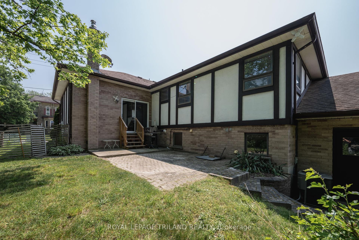$599,000
Available - For Sale
Listing ID: X12207409
116 Charles Stre West , Ingersoll, N5C 2L8, Oxford
| Never before on the market! This one-owner ranch-style home, built in 1986, offers 1,850 square feet of main floor living in the heart of Ingersoll. With 3+2 bedrooms, 2 full baths, and a basement that is nearly its own unit: this is the ultimate blend of flexibility and location. Step inside and you'll find a spacious layout, oversized windows, and an attached 2 car heated garage with walk down access to the basement. The basement has 9 foot ceilings, egress windows, laundry, and a kitchenette: ideal for an in-law suite or a solid mortgage hack. Just add your finishing touches and unlock its full potential. Set in a well established neighborhood and surrounded by everything you need: walk to local trails, downtown shops, LCBO, or the grocery store. You are minutes from CAMI, TMMC- only 15 minutes to Woodstock or 20 min to London. Whether you are investing, multi-generational living, or just stretching your budget with some rental income, this one checks all the boxes. |
| Price | $599,000 |
| Taxes: | $4443.00 |
| Assessment Year: | 2024 |
| Occupancy: | Owner |
| Address: | 116 Charles Stre West , Ingersoll, N5C 2L8, Oxford |
| Directions/Cross Streets: | Boles |
| Rooms: | 9 |
| Rooms +: | 9 |
| Bedrooms: | 3 |
| Bedrooms +: | 2 |
| Family Room: | T |
| Basement: | Walk-Out, Full |
| Level/Floor | Room | Length(ft) | Width(ft) | Descriptions | |
| Room 1 | Main | Foyer | 23.75 | 5.81 | |
| Room 2 | Main | Living Ro | 18.37 | 16.4 | |
| Room 3 | Main | Dining Ro | 10.79 | 13.51 | |
| Room 4 | Main | Kitchen | 12.69 | 13.51 | |
| Room 5 | Main | Family Ro | 23.81 | 13.38 | |
| Room 6 | Main | Primary B | 16.86 | 13.51 | |
| Room 7 | Main | Bathroom | 8.1 | 13.51 | 5 Pc Ensuite |
| Room 8 | Main | Bedroom | 10.53 | 11.97 | |
| Room 9 | Main | Bedroom | 9.77 | 11.97 | |
| Room 10 | Basement | Recreatio | 23.81 | 13.35 | |
| Room 11 | Basement | Common Ro | 16.33 | 13.97 | |
| Room 12 | Basement | Family Ro | 18.37 | 14.83 | |
| Room 13 | Basement | Utility R | 8.17 | 13.97 | |
| Room 14 | Basement | Bedroom | 10.99 | 10.5 | |
| Room 15 | Basement | Bedroom | 11.81 | 12.5 |
| Washroom Type | No. of Pieces | Level |
| Washroom Type 1 | 5 | Main |
| Washroom Type 2 | 3 | Lower |
| Washroom Type 3 | 0 | |
| Washroom Type 4 | 0 | |
| Washroom Type 5 | 0 |
| Total Area: | 0.00 |
| Approximatly Age: | 31-50 |
| Property Type: | Detached |
| Style: | Bungalow |
| Exterior: | Brick, Stucco (Plaster) |
| Garage Type: | Attached |
| (Parking/)Drive: | Private Tr |
| Drive Parking Spaces: | 5 |
| Park #1 | |
| Parking Type: | Private Tr |
| Park #2 | |
| Parking Type: | Private Tr |
| Pool: | None |
| Approximatly Age: | 31-50 |
| Approximatly Square Footage: | 1500-2000 |
| CAC Included: | N |
| Water Included: | N |
| Cabel TV Included: | N |
| Common Elements Included: | N |
| Heat Included: | N |
| Parking Included: | N |
| Condo Tax Included: | N |
| Building Insurance Included: | N |
| Fireplace/Stove: | Y |
| Heat Type: | Forced Air |
| Central Air Conditioning: | Central Air |
| Central Vac: | Y |
| Laundry Level: | Syste |
| Ensuite Laundry: | F |
| Elevator Lift: | False |
| Sewers: | Sewer |
$
%
Years
This calculator is for demonstration purposes only. Always consult a professional
financial advisor before making personal financial decisions.
| Although the information displayed is believed to be accurate, no warranties or representations are made of any kind. |
| ROYAL LEPAGE TRILAND REALTY |
|
|

Wally Islam
Real Estate Broker
Dir:
416-949-2626
Bus:
416-293-8500
Fax:
905-913-8585
| Book Showing | Email a Friend |
Jump To:
At a Glance:
| Type: | Freehold - Detached |
| Area: | Oxford |
| Municipality: | Ingersoll |
| Neighbourhood: | Ingersoll - South |
| Style: | Bungalow |
| Approximate Age: | 31-50 |
| Tax: | $4,443 |
| Beds: | 3+2 |
| Baths: | 2 |
| Fireplace: | Y |
| Pool: | None |
Locatin Map:
Payment Calculator:
