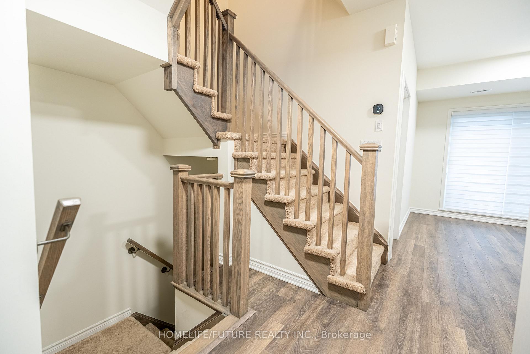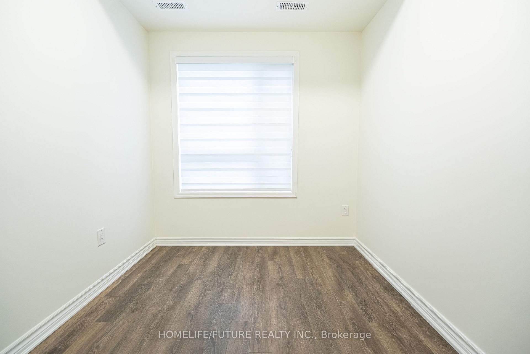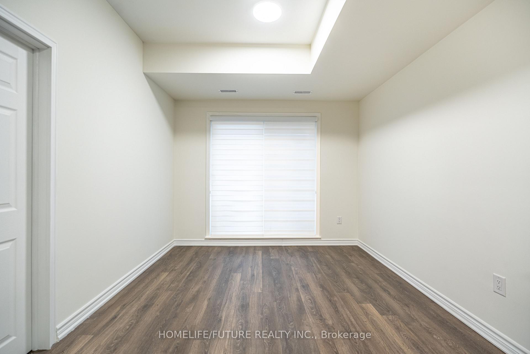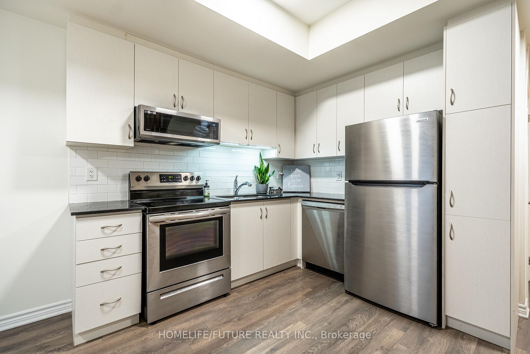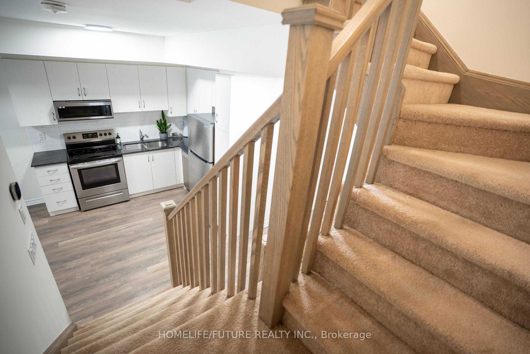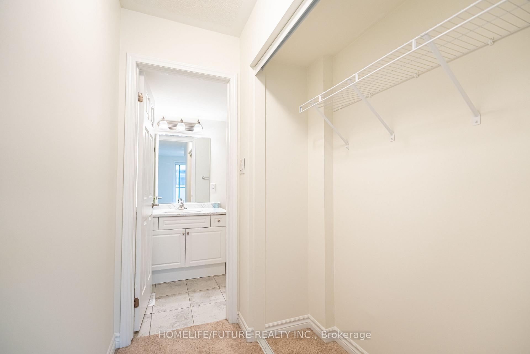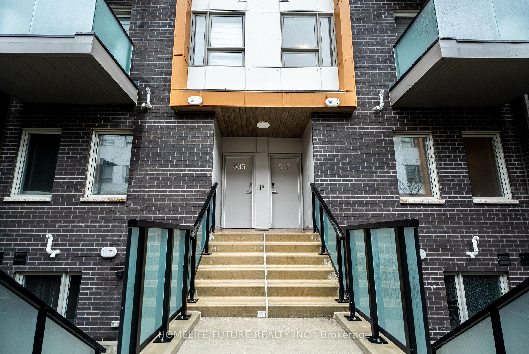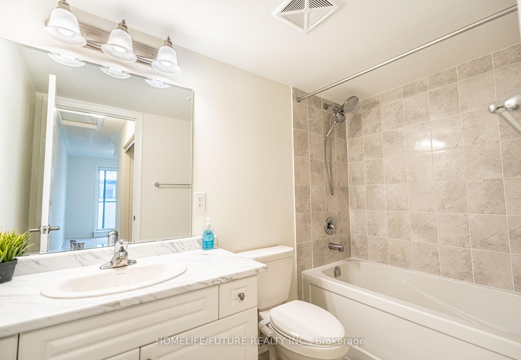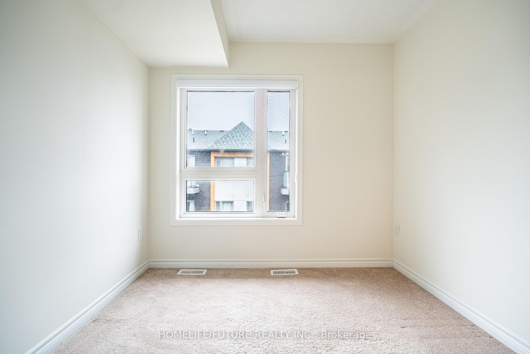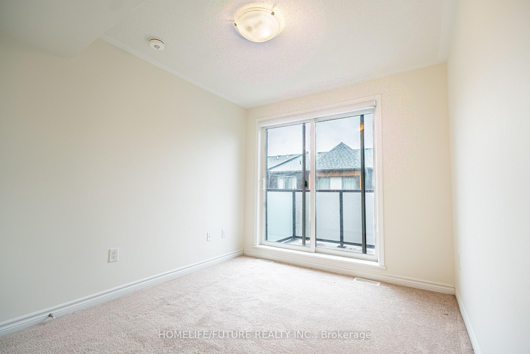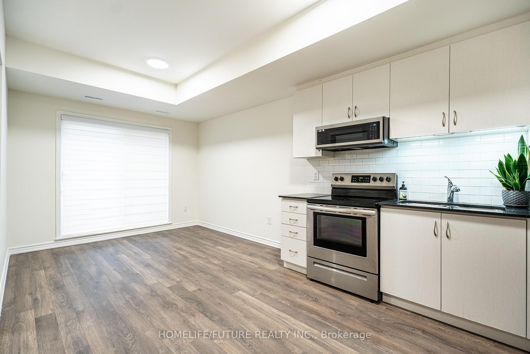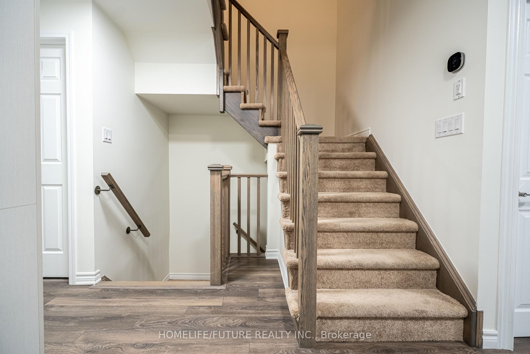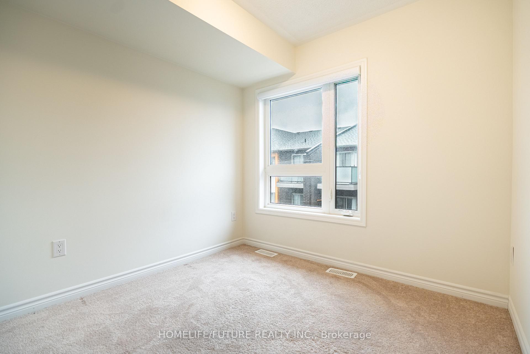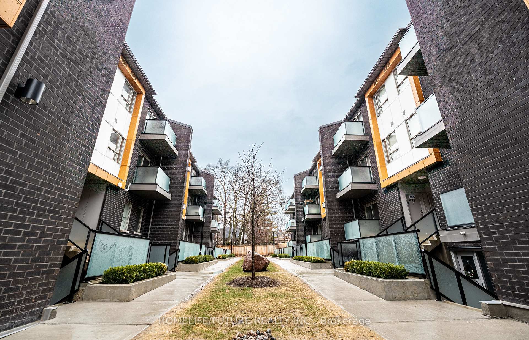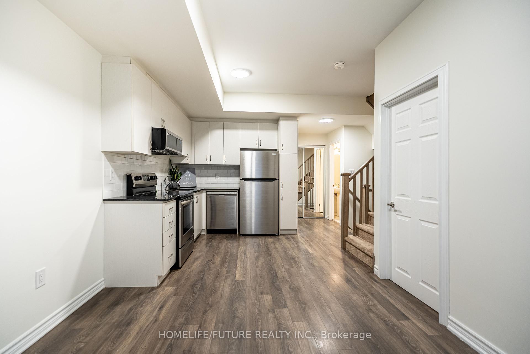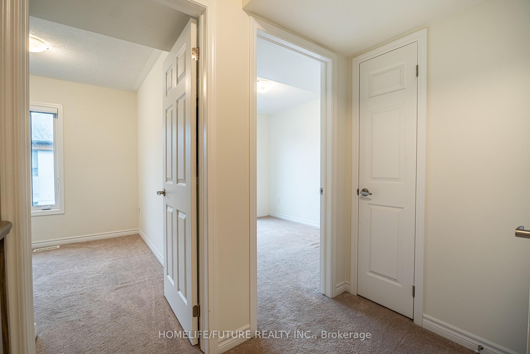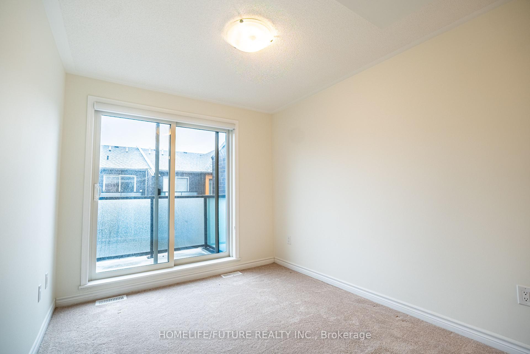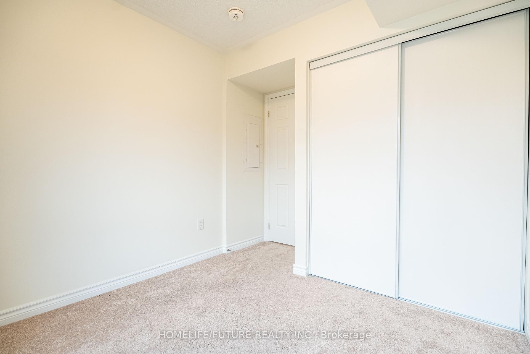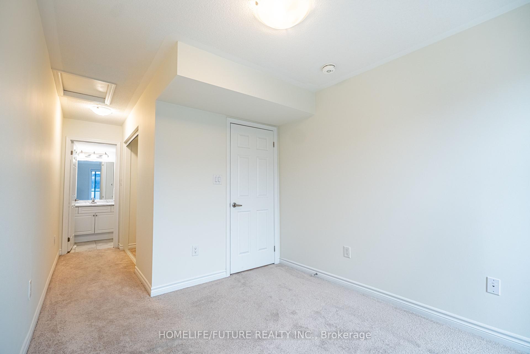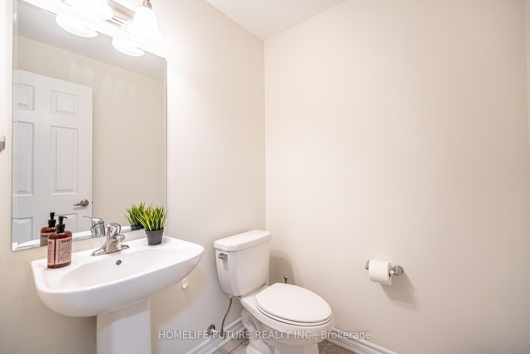$669,000
Available - For Sale
Listing ID: E12129136
2791 Eglinton Aven East , Toronto, M1J 0B3, Toronto
| Exceptional Value in a Prime Location! This freshly painted and upgraded 3-bedroom stacked townhome, located in the heart of Warden & Eglinton, offers a perfect blend of urban convenience and modern elegance. Featuring a bright open-concept layout, 9 ceilings, sleek laminate flooring, and two private balconies, this upper-level unit stands out from the rest. The primary bedroom includes a 4pc ensuite and its own balcony, providing a private retreat. Adding to its appeal, this unit is perfectly positioned away from the main road, offering enhanced privacy and a quieter living experience. Steps from Warden Subway Station, the upcoming Eglinton LRT, and major TTC routes, with quick access to DVP, Hwy 401, and Downtown Toronto. Enjoy nearby amenities such as Costco (1.5 km), Walmart, No Frills, LCBO, banks, and more. Outdoor lovers will appreciate being just minutes from Warden Hilltop Park, Scarborough Bluffs, and Bluffers Beach. Move-in ready and ideal for families, professionals, and investors this is an incredible opportunity to own one of the best units in the complex! |
| Price | $669,000 |
| Taxes: | $2723.27 |
| Occupancy: | Vacant |
| Address: | 2791 Eglinton Aven East , Toronto, M1J 0B3, Toronto |
| Postal Code: | M1J 0B3 |
| Province/State: | Toronto |
| Directions/Cross Streets: | Danforth & Eglinton Ave |
| Level/Floor | Room | Length(ft) | Width(ft) | Descriptions | |
| Room 1 | Main | Living Ro | 9.77 | 9.64 | W/O To Balcony, Open Concept, Laminate |
| Room 2 | Main | Kitchen | 10.79 | 9.61 | Custom Backsplash, Stainless Steel Appl, Open Concept |
| Room 3 | Main | Bedroom | 8 | 9.97 | Laminate, Window |
| Room 4 | Upper | Bedroom | 8.99 | 10.4 | 4 Pc Ensuite, W/O To Balcony, Closet |
| Room 5 | Upper | Bedroom | 8.79 | 8.13 | Closet |
| Washroom Type | No. of Pieces | Level |
| Washroom Type 1 | 2 | Main |
| Washroom Type 2 | 4 | Upper |
| Washroom Type 3 | 0 | |
| Washroom Type 4 | 0 | |
| Washroom Type 5 | 0 |
| Total Area: | 0.00 |
| Approximatly Age: | 0-5 |
| Sprinklers: | Carb |
| Washrooms: | 3 |
| Heat Type: | Forced Air |
| Central Air Conditioning: | Central Air |
$
%
Years
This calculator is for demonstration purposes only. Always consult a professional
financial advisor before making personal financial decisions.
| Although the information displayed is believed to be accurate, no warranties or representations are made of any kind. |
| HOMELIFE/FUTURE REALTY INC. |
|
|

Wally Islam
Real Estate Broker
Dir:
416-949-2626
Bus:
416-293-8500
Fax:
905-913-8585
| Book Showing | Email a Friend |
Jump To:
At a Glance:
| Type: | Com - Condo Townhouse |
| Area: | Toronto |
| Municipality: | Toronto E08 |
| Neighbourhood: | Eglinton East |
| Style: | Stacked Townhous |
| Approximate Age: | 0-5 |
| Tax: | $2,723.27 |
| Maintenance Fee: | $432.59 |
| Beds: | 3 |
| Baths: | 3 |
| Fireplace: | N |
Locatin Map:
Payment Calculator:
