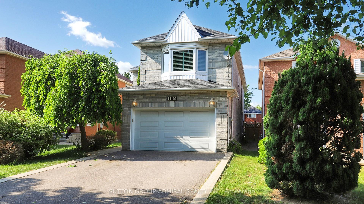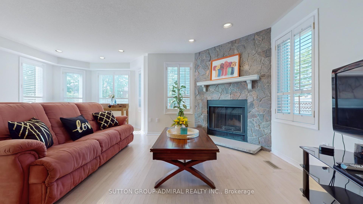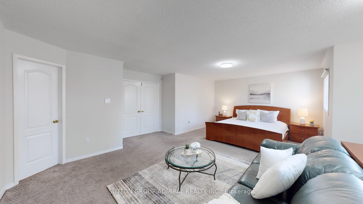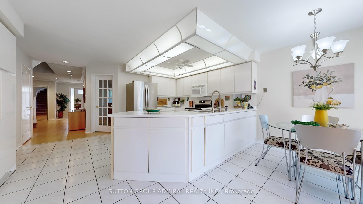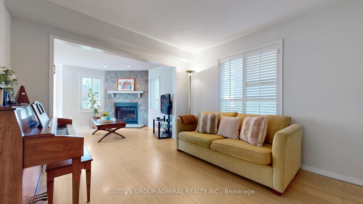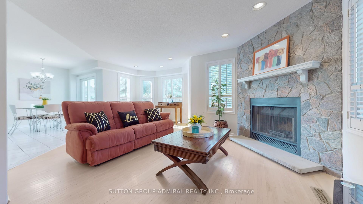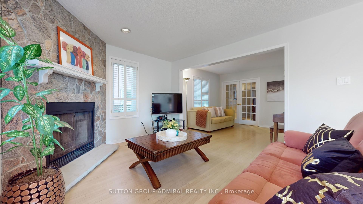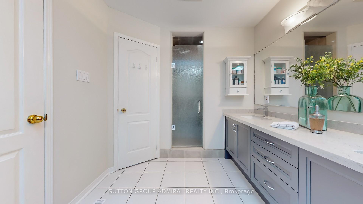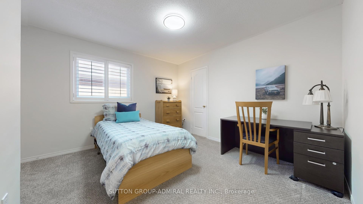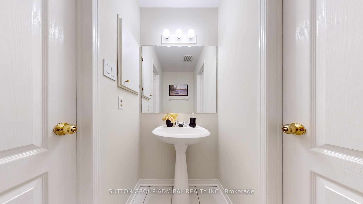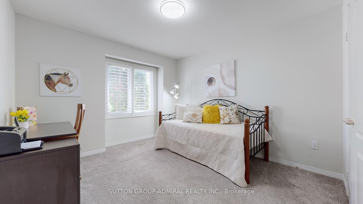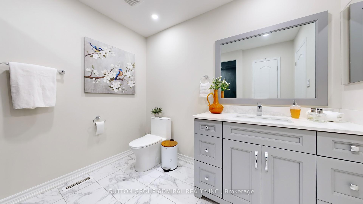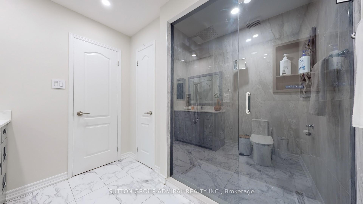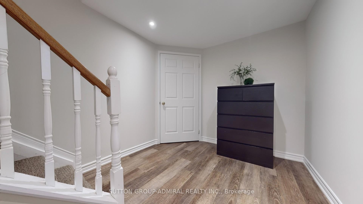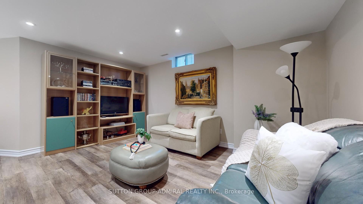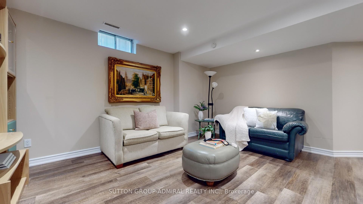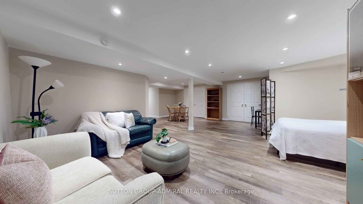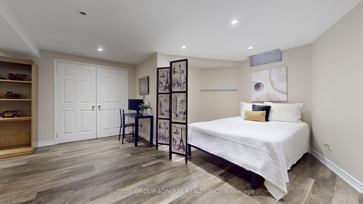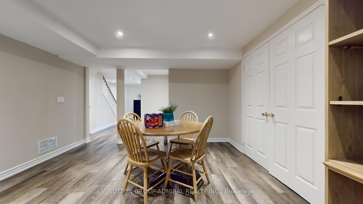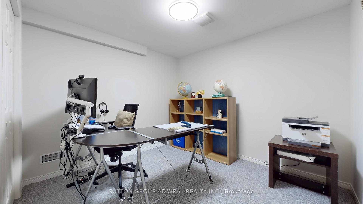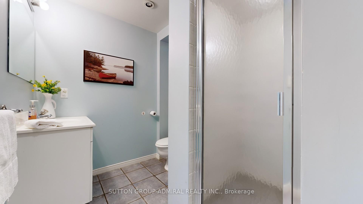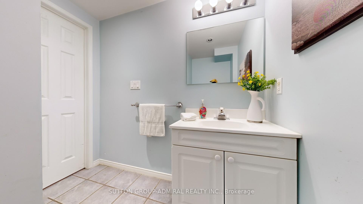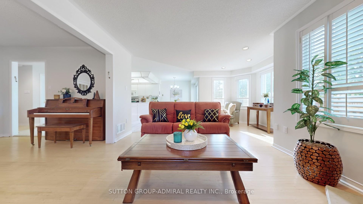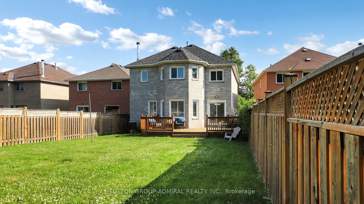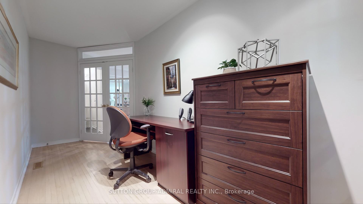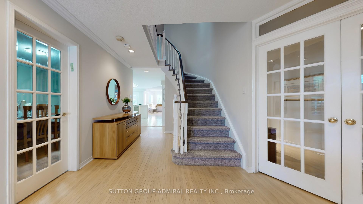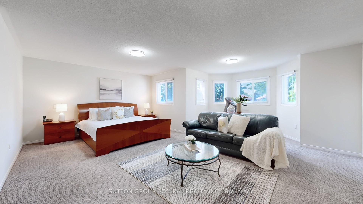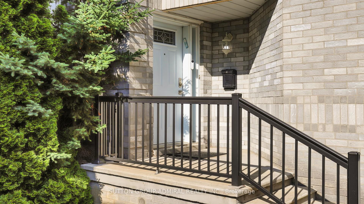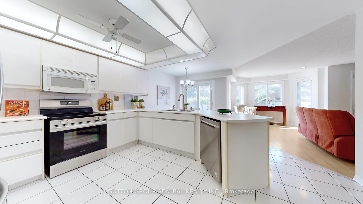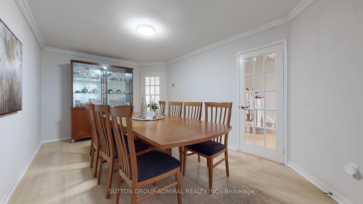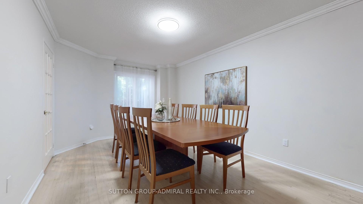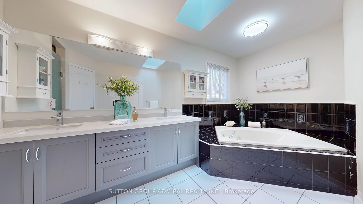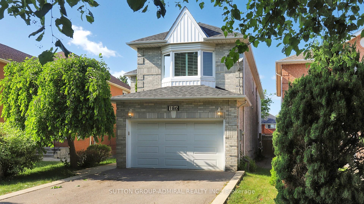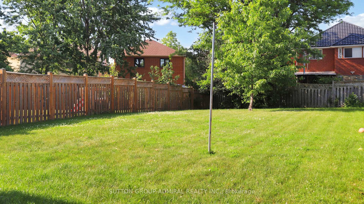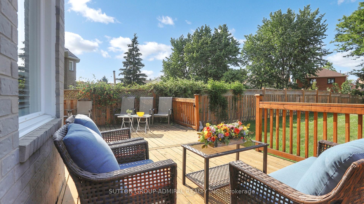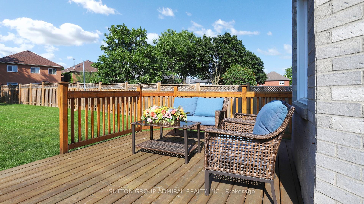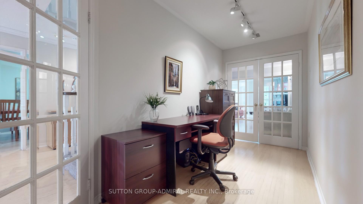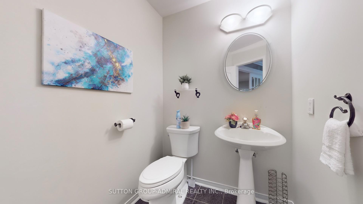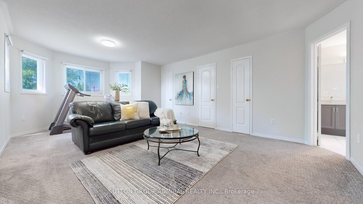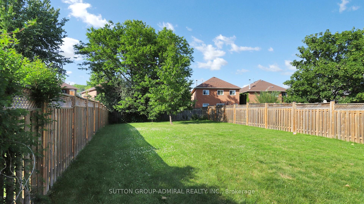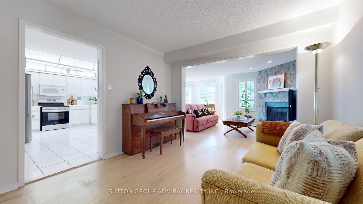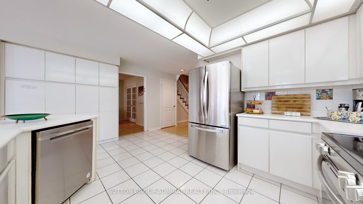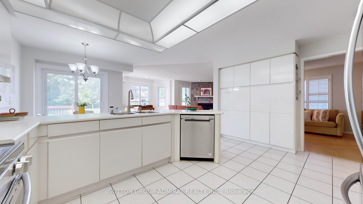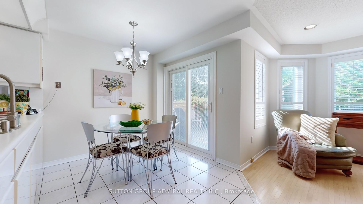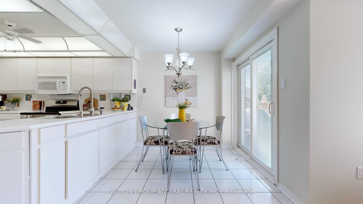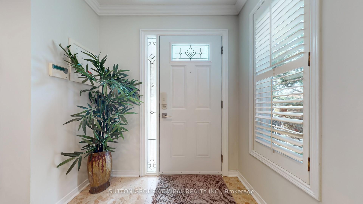$1,749,000
Available - For Sale
Listing ID: N12228381
186 Westhampton Driv , Vaughan, L4J 7X2, York
| Upgraded and well-maintained, very spacious inside and out, this house is nestled on a spectacular 200+ft deep lot and on the best part of the street. This fabulous executive home is located only a few steps away from Clark & New Westminster! It does not back, side or face a busy street! This is an amazing 4 +1 bedroom home, 5 baths, main floor office with a fabulous open concept layout. Walk-out from your family-size kitchen to an incredible 200+ft deep backyard; your perfect oasis. Just imagine an infinite realm of possibilities: build your swimming pool, a skating rink, a basketball court, a private gym, a secondary suite. The second floor features four large bedrooms, all with large or walk-in closets, 2 renovated bathrooms and a 2 skylights! The primary bedroom overlooks the magnificent backyard and features a large sitting area, two walk-in closets, a renovated 5 piece ensuite Washroom with a large skylight, soaker tub, separate shower, double-sink vanity and separate toilet. With wide-plank flooring, potlights, a bedroom/office, a large great room and a 3 piece bathroom, the basement is perfect for entertaining, as a playroom or for hosting friends and extended family. This house is zoned for top public and Catholic schools. It is conveniently located steps away from Promenade Mall/Movie theatres/the Olive Branch, public transportation/Vaughan Transit hub, public library, and 550m walking distance to Aish (0.34 miles). |
| Price | $1,749,000 |
| Taxes: | $7416.00 |
| Assessment Year: | 2024 |
| Occupancy: | Owner |
| Address: | 186 Westhampton Driv , Vaughan, L4J 7X2, York |
| Directions/Cross Streets: | North West Corner of Clark and New Westminster |
| Rooms: | 9 |
| Rooms +: | 2 |
| Bedrooms: | 4 |
| Bedrooms +: | 1 |
| Family Room: | T |
| Basement: | Full, Finished |
| Level/Floor | Room | Length(ft) | Width(ft) | Descriptions | |
| Room 1 | Main | Dining Ro | 17.97 | 10.92 | Hardwood Floor, South View, Large Window |
| Room 2 | Main | Living Ro | 11.05 | 10.92 | Hardwood Floor, Open Concept, Large Window |
| Room 3 | Main | Family Ro | 19.52 | 15.32 | Hardwood Floor, Bay Window, Brick Fireplace |
| Room 4 | Main | Kitchen | 19.58 | 14.76 | Family Size Kitchen, Pantry, W/O To Deck |
| Room 5 | Main | Office | 15.58 | 6 | Hardwood Floor, French Doors, Halogen Lighting |
| Room 6 | Second | Primary B | 23.88 | 21.19 | 5 Pc Ensuite, Walk-In Closet(s), Combined w/Sitting |
| Room 7 | Second | Bedroom 2 | 15.81 | 14.73 | Semi Ensuite, Walk-In Closet(s), Bay Window |
| Room 8 | Second | Bedroom 3 | 12.73 | 11.94 | Semi Ensuite, Double Closet, Large Window |
| Room 9 | Second | Bedroom 4 | 13.74 | 10.92 | Halogen Lighting, Double Closet, Large Window |
| Room 10 | Basement | Great Roo | 33.85 | 24.11 | Laminate, Open Concept, Pot Lights |
| Room 11 | Basement | Bedroom | 11.12 | 9.51 | Laminate, LED Lighting, 3 Pc Bath |
| Washroom Type | No. of Pieces | Level |
| Washroom Type 1 | 5 | Second |
| Washroom Type 2 | 4 | Second |
| Washroom Type 3 | 2 | Second |
| Washroom Type 4 | 2 | Ground |
| Washroom Type 5 | 3 | Basement |
| Total Area: | 0.00 |
| Approximatly Age: | 16-30 |
| Property Type: | Detached |
| Style: | 2-Storey |
| Exterior: | Brick |
| Garage Type: | Attached |
| (Parking/)Drive: | Private Do |
| Drive Parking Spaces: | 2 |
| Park #1 | |
| Parking Type: | Private Do |
| Park #2 | |
| Parking Type: | Private Do |
| Pool: | None |
| Approximatly Age: | 16-30 |
| Approximatly Square Footage: | 2500-3000 |
| Property Features: | Rec./Commun., Place Of Worship |
| CAC Included: | N |
| Water Included: | N |
| Cabel TV Included: | N |
| Common Elements Included: | N |
| Heat Included: | N |
| Parking Included: | N |
| Condo Tax Included: | N |
| Building Insurance Included: | N |
| Fireplace/Stove: | Y |
| Heat Type: | Forced Air |
| Central Air Conditioning: | Central Air |
| Central Vac: | Y |
| Laundry Level: | Syste |
| Ensuite Laundry: | F |
| Sewers: | Sewer |
$
%
Years
This calculator is for demonstration purposes only. Always consult a professional
financial advisor before making personal financial decisions.
| Although the information displayed is believed to be accurate, no warranties or representations are made of any kind. |
| SUTTON GROUP-ADMIRAL REALTY INC. |
|
|

Wally Islam
Real Estate Broker
Dir:
416-949-2626
Bus:
416-293-8500
Fax:
905-913-8585
| Book Showing | Email a Friend |
Jump To:
At a Glance:
| Type: | Freehold - Detached |
| Area: | York |
| Municipality: | Vaughan |
| Neighbourhood: | Brownridge |
| Style: | 2-Storey |
| Approximate Age: | 16-30 |
| Tax: | $7,416 |
| Beds: | 4+1 |
| Baths: | 5 |
| Fireplace: | Y |
| Pool: | None |
Locatin Map:
Payment Calculator:
